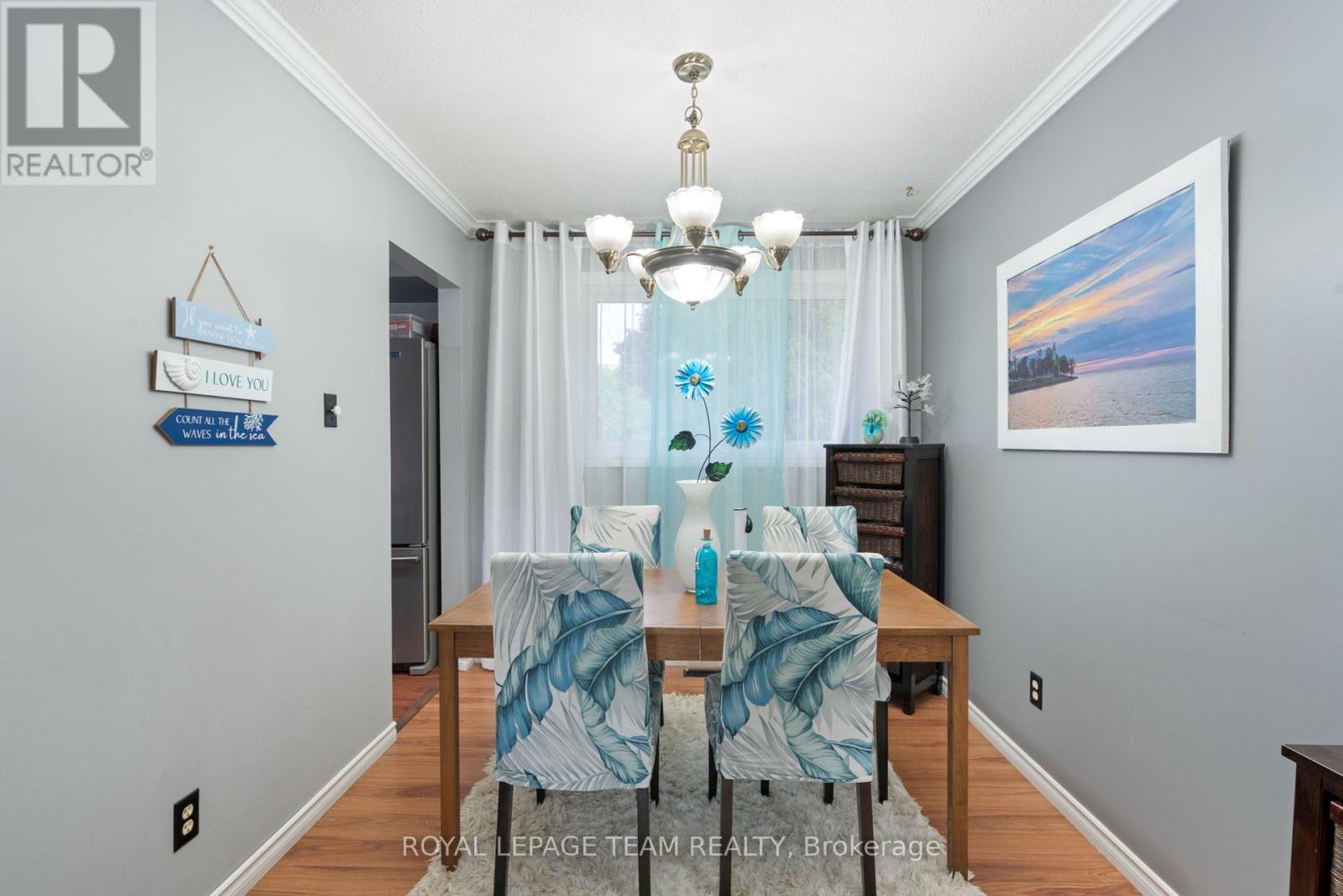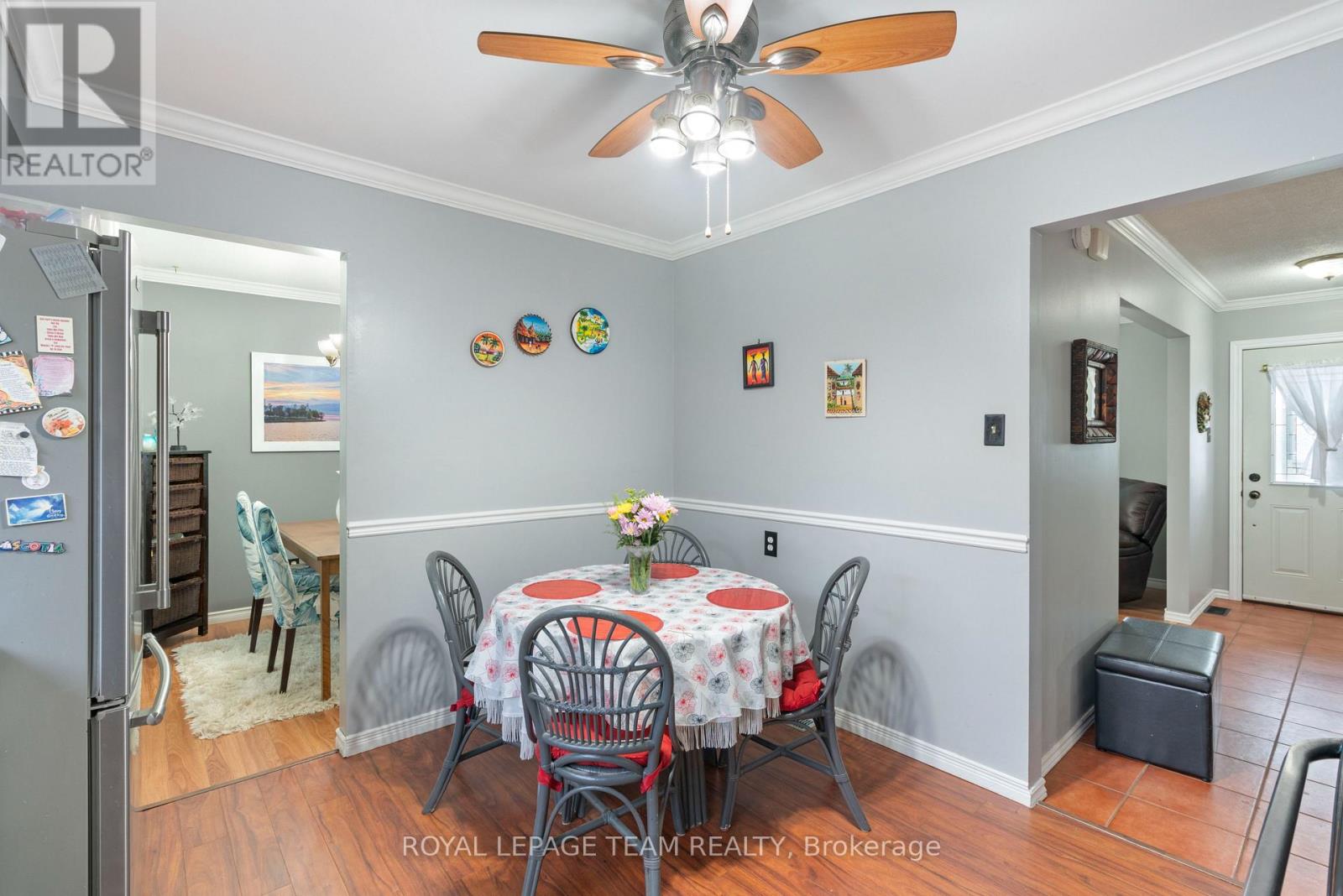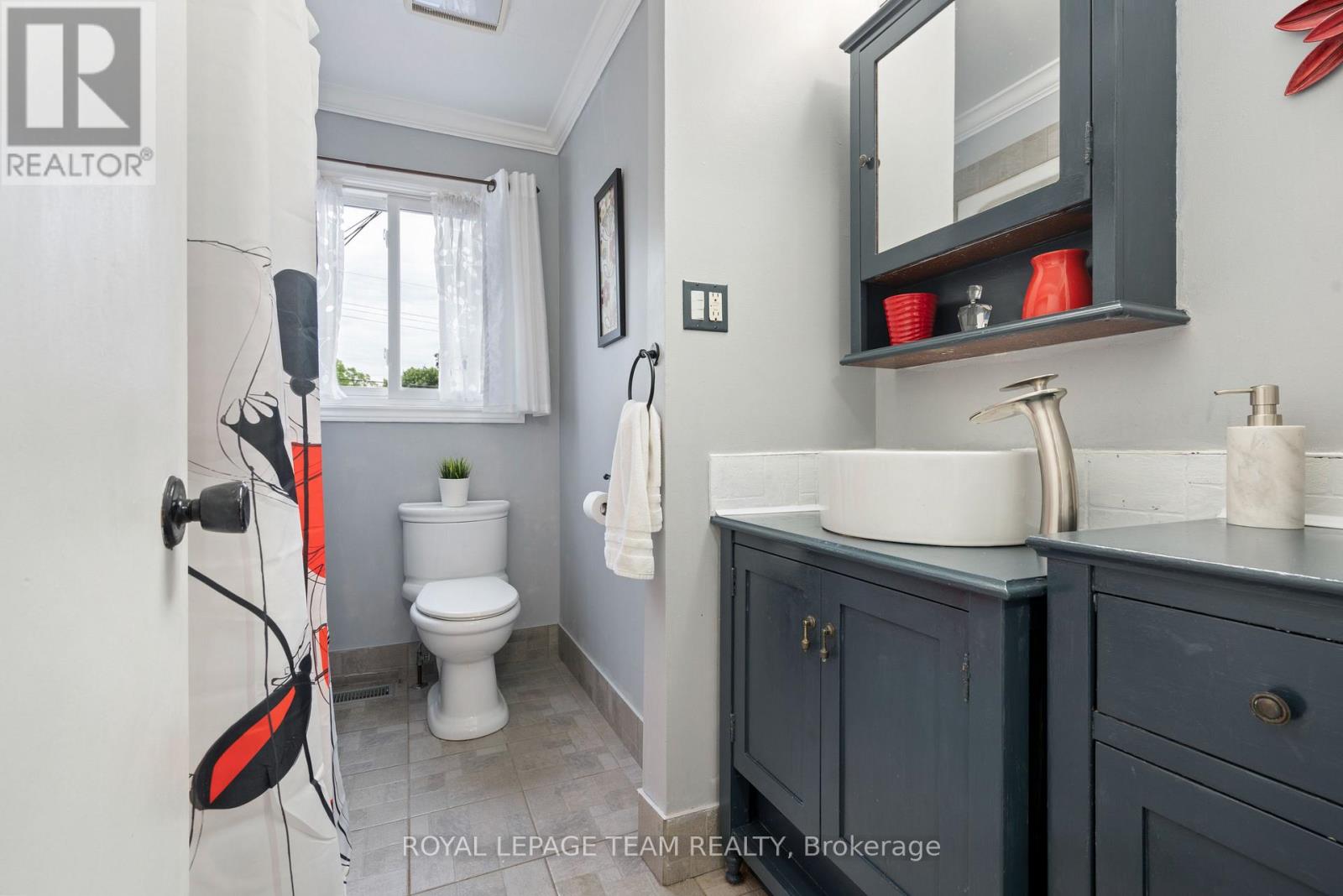20 Bell Avenue Smiths Falls, Ontario K7A 4X7
$504,999
Welcome to this meticulously maintained 3 Bedroom & 2 Bath split level home with detached Garage and interlock front walkway. This home features abundant natural light throughout. The separate Living Rm & Dining Rm allow for easy entertaining and "after dinner" conversations. No shortage of storage space here! There is plenty in the Laundry/Hobby Rm, in the crawl space and also in the fully enclosed 'lean to' attached to the detached Garage. The eat-in Kitchen has SS appliances and ample cupboard space as well as a staircase that leads to the Lower Level. Large Family Rm in the Lower Level has access to the crawl space. Patio door leads to the stunning private backyard boasting a playhouse, low maintenance perennials, a water pond feature & an enclosed gazebo with electrical; allowing you to take full advantage of summer evenings. Mail received, in style, with LUX mailbox! Pride of ownership is evident the moment you walk through the front door. (id:19720)
Property Details
| MLS® Number | X11969374 |
| Property Type | Single Family |
| Community Name | 901 - Smiths Falls |
| Amenities Near By | Park |
| Parking Space Total | 5 |
Building
| Bathroom Total | 2 |
| Bedrooms Above Ground | 3 |
| Bedrooms Total | 3 |
| Age | 31 To 50 Years |
| Appliances | Dishwasher, Dryer, Freezer, Hood Fan, Microwave, Stove, Washer, Refrigerator |
| Basement Type | Full |
| Construction Style Attachment | Detached |
| Construction Style Split Level | Sidesplit |
| Cooling Type | Central Air Conditioning |
| Exterior Finish | Brick |
| Flooring Type | Tile |
| Foundation Type | Block |
| Half Bath Total | 1 |
| Heating Fuel | Natural Gas |
| Heating Type | Forced Air |
| Size Interior | 1,100 - 1,500 Ft2 |
| Type | House |
| Utility Water | Municipal Water |
Parking
| Detached Garage | |
| Garage |
Land
| Acreage | No |
| Fence Type | Fenced Yard |
| Land Amenities | Park |
| Sewer | Sanitary Sewer |
| Size Depth | 110 Ft ,4 In |
| Size Frontage | 59 Ft ,3 In |
| Size Irregular | 59.3 X 110.4 Ft |
| Size Total Text | 59.3 X 110.4 Ft |
| Zoning Description | Residential |
Rooms
| Level | Type | Length | Width | Dimensions |
|---|---|---|---|---|
| Second Level | Primary Bedroom | 3.83 m | 3.07 m | 3.83 m x 3.07 m |
| Second Level | Bedroom | 2.66 m | 4.11 m | 2.66 m x 4.11 m |
| Second Level | Bedroom | 3.09 m | 2.66 m | 3.09 m x 2.66 m |
| Second Level | Bathroom | 2.79 m | 2.05 m | 2.79 m x 2.05 m |
| Lower Level | Bathroom | 1.72 m | 1.06 m | 1.72 m x 1.06 m |
| Lower Level | Other | 4.41 m | 3.5 m | 4.41 m x 3.5 m |
| Lower Level | Family Room | 5.18 m | 3.96 m | 5.18 m x 3.96 m |
| Main Level | Foyer | 3.98 m | 1.32 m | 3.98 m x 1.32 m |
| Main Level | Living Room | 4.21 m | 4.36 m | 4.21 m x 4.36 m |
| Main Level | Kitchen | 3.37 m | 3.27 m | 3.37 m x 3.27 m |
| Main Level | Dining Room | 2.56 m | 2.79 m | 2.56 m x 2.79 m |
https://www.realtor.ca/real-estate/27906832/20-bell-avenue-smiths-falls-901-smiths-falls
Contact Us
Contact us for more information

Tara Allen
Salesperson
6081 Hazeldean Road, 12b
Ottawa, Ontario K2S 1B9
(613) 831-9287
(613) 831-9290
www.teamrealty.ca/

Frank Fragomeni
Broker
www.teamonehomes.com/
6081 Hazeldean Road, 12b
Ottawa, Ontario K2S 1B9
(613) 831-9287
(613) 831-9290
www.teamrealty.ca/




























