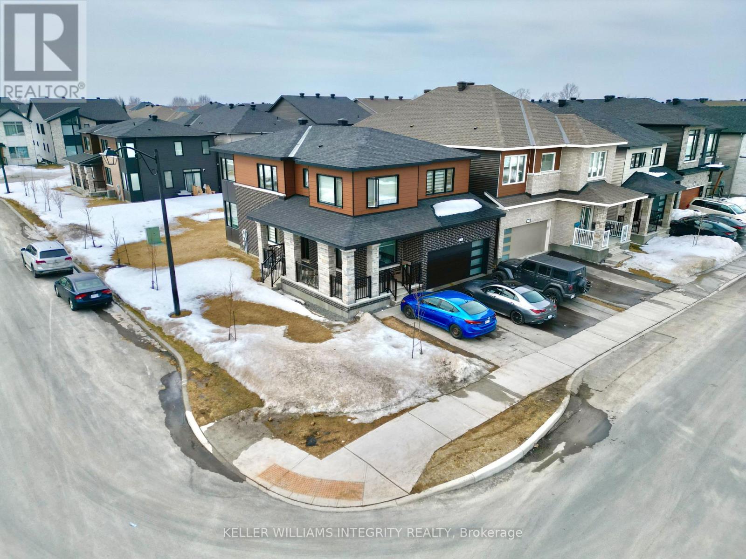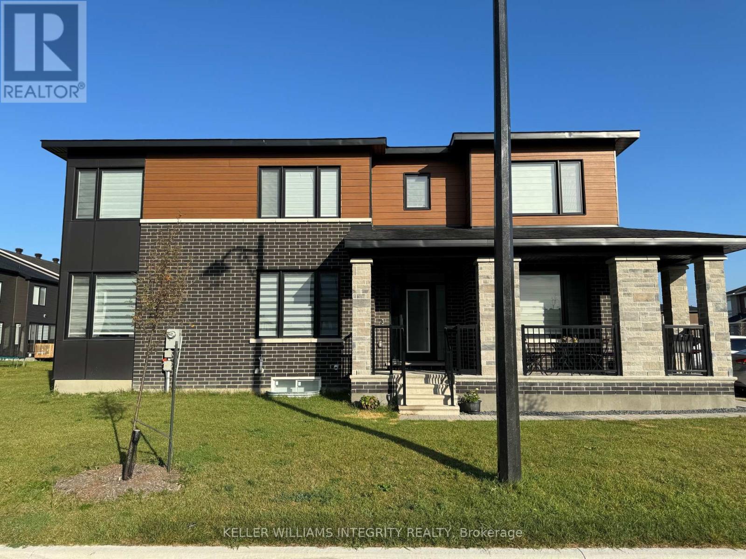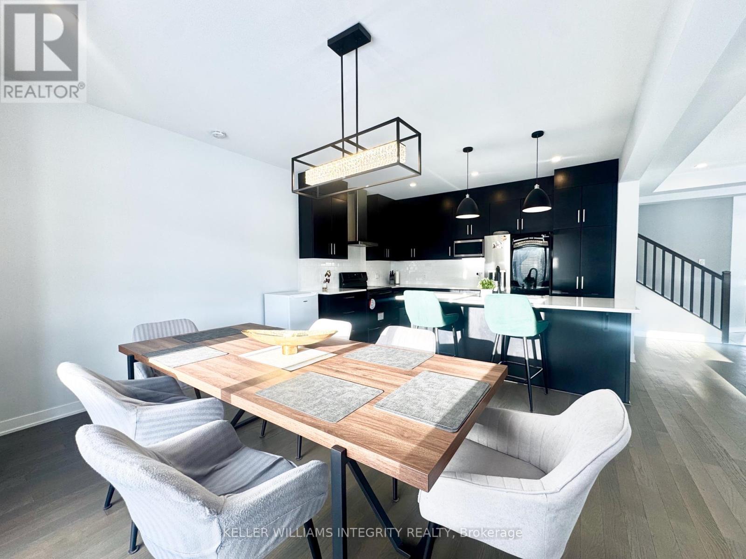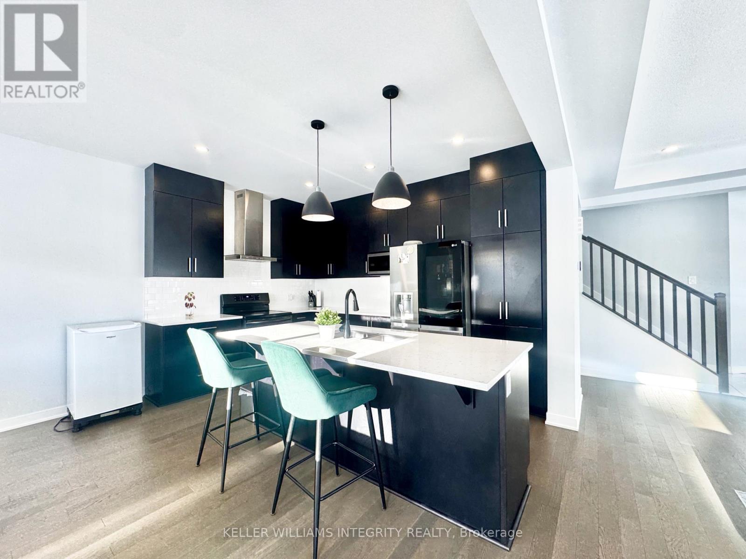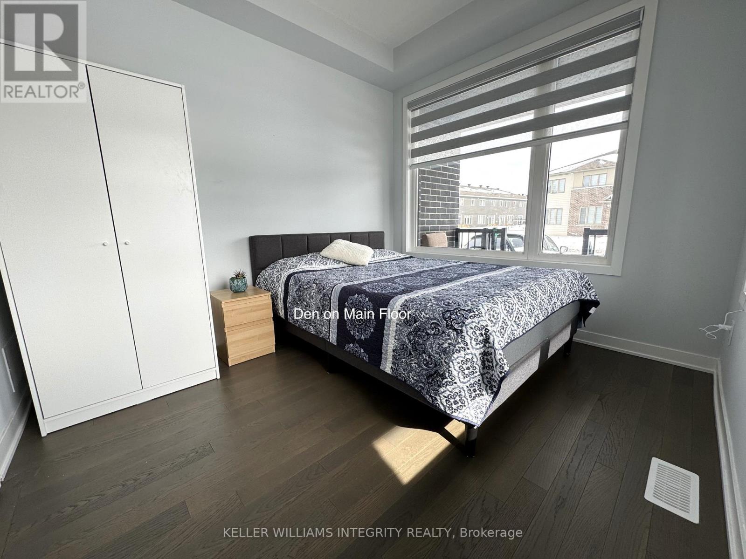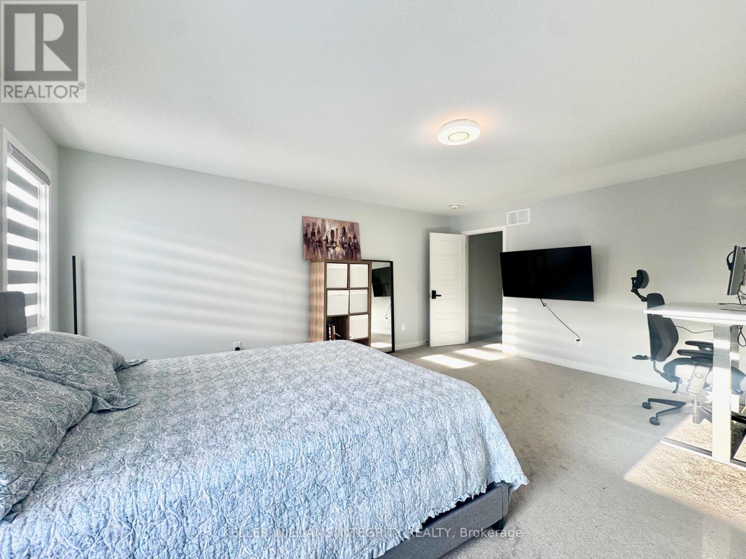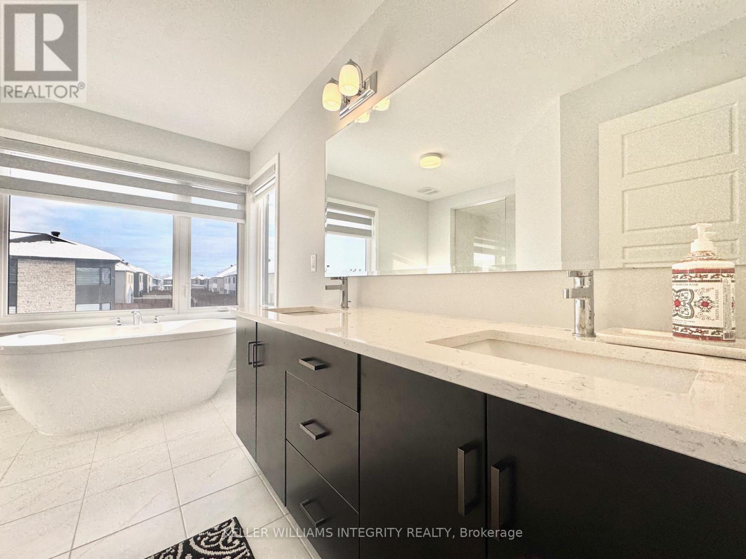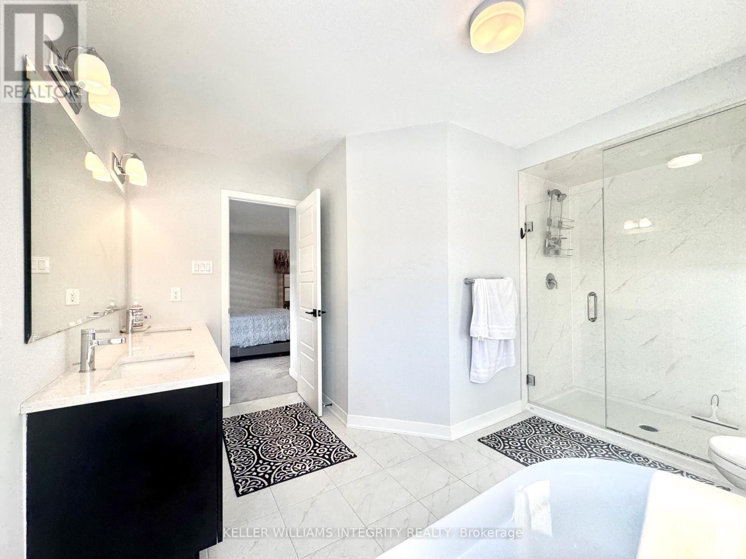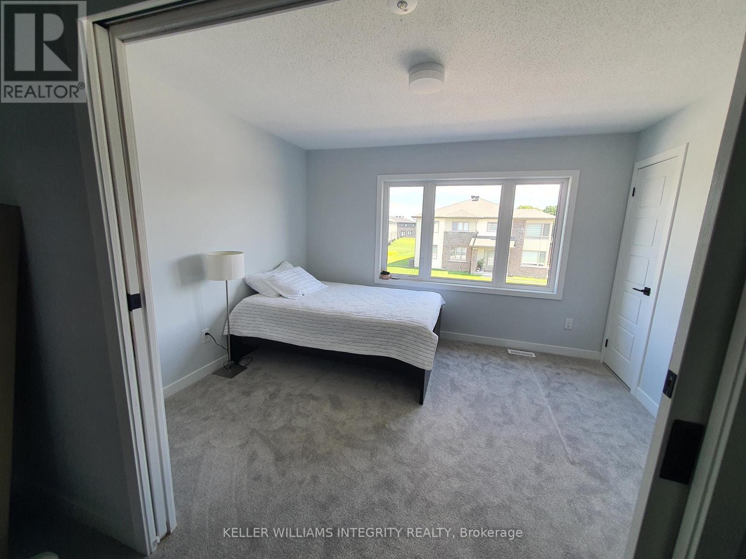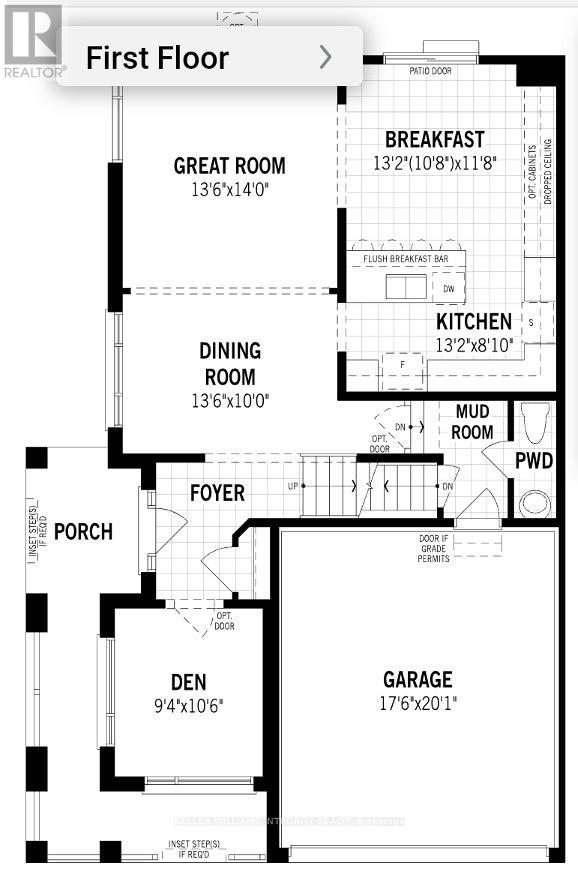Call Us: 613-457-5000
830 Crossgate Street Ottawa, Ontario K2J 7E5
4 Bedroom
3 Bathroom
Fireplace
Central Air Conditioning
Forced Air
$3,200 Monthly
Welcome to this beautiful 4-bedroom home, it offers a spacious and open-concept living area that's perfect for both relaxing and entertaining. The main floor features a bright den, ideal for a home office, study, or guest space. This home is located just minutes from a scenic golf course, adding to the lifestyle appeal, and is conveniently close to parks, schools, and essential amenities. Note $3200 is for above ground area, entire house including basement will be $4500. (id:19720)
Property Details
| MLS® Number | X11968731 |
| Property Type | Single Family |
| Community Name | 7708 - Barrhaven - Stonebridge |
| Features | In Suite Laundry |
| Parking Space Total | 6 |
Building
| Bathroom Total | 3 |
| Bedrooms Above Ground | 4 |
| Bedrooms Total | 4 |
| Age | 0 To 5 Years |
| Appliances | Central Vacuum |
| Construction Style Attachment | Detached |
| Cooling Type | Central Air Conditioning |
| Exterior Finish | Brick |
| Fireplace Present | Yes |
| Fireplace Total | 1 |
| Foundation Type | Concrete |
| Heating Fuel | Natural Gas |
| Heating Type | Forced Air |
| Stories Total | 2 |
| Type | House |
| Utility Water | Municipal Water |
Parking
| Attached Garage | |
| Covered |
Land
| Acreage | No |
| Sewer | Sanitary Sewer |
Rooms
| Level | Type | Length | Width | Dimensions |
|---|---|---|---|---|
| Second Level | Primary Bedroom | 4.02 m | 5.39 m | 4.02 m x 5.39 m |
| Second Level | Bedroom | 3.75 m | 3.14 m | 3.75 m x 3.14 m |
| Second Level | Bedroom 3 | 3.75 m | 3.2 m | 3.75 m x 3.2 m |
| Second Level | Bedroom 4 | 3.35 m | 3.35 m | 3.35 m x 3.35 m |
| Main Level | Den | 2.83 m | 3.2 m | 2.83 m x 3.2 m |
| Main Level | Kitchen | 4.02 m | 2.71 m | 4.02 m x 2.71 m |
| Main Level | Eating Area | 4.02 m | 3.57 m | 4.02 m x 3.57 m |
| Main Level | Family Room | 4.11 m | 4.27 m | 4.11 m x 4.27 m |
| Main Level | Dining Room | 4.11 m | 3.05 m | 4.11 m x 3.05 m |
https://www.realtor.ca/real-estate/27905797/830-crossgate-street-ottawa-7708-barrhaven-stonebridge
Contact Us
Contact us for more information

Yisha Chang
Broker
www.youtube.com/embed/eTRfruIztZE
www.houseperception.com/
www.facebook.com/BDCommercialxYisha
www.linkedin.com/in/yisha-chang-msc-ab33864b/
Keller Williams Integrity Realty
2148 Carling Ave., Units 5 & 6
Ottawa, Ontario K2A 1H1
2148 Carling Ave., Units 5 & 6
Ottawa, Ontario K2A 1H1
(613) 829-1818


