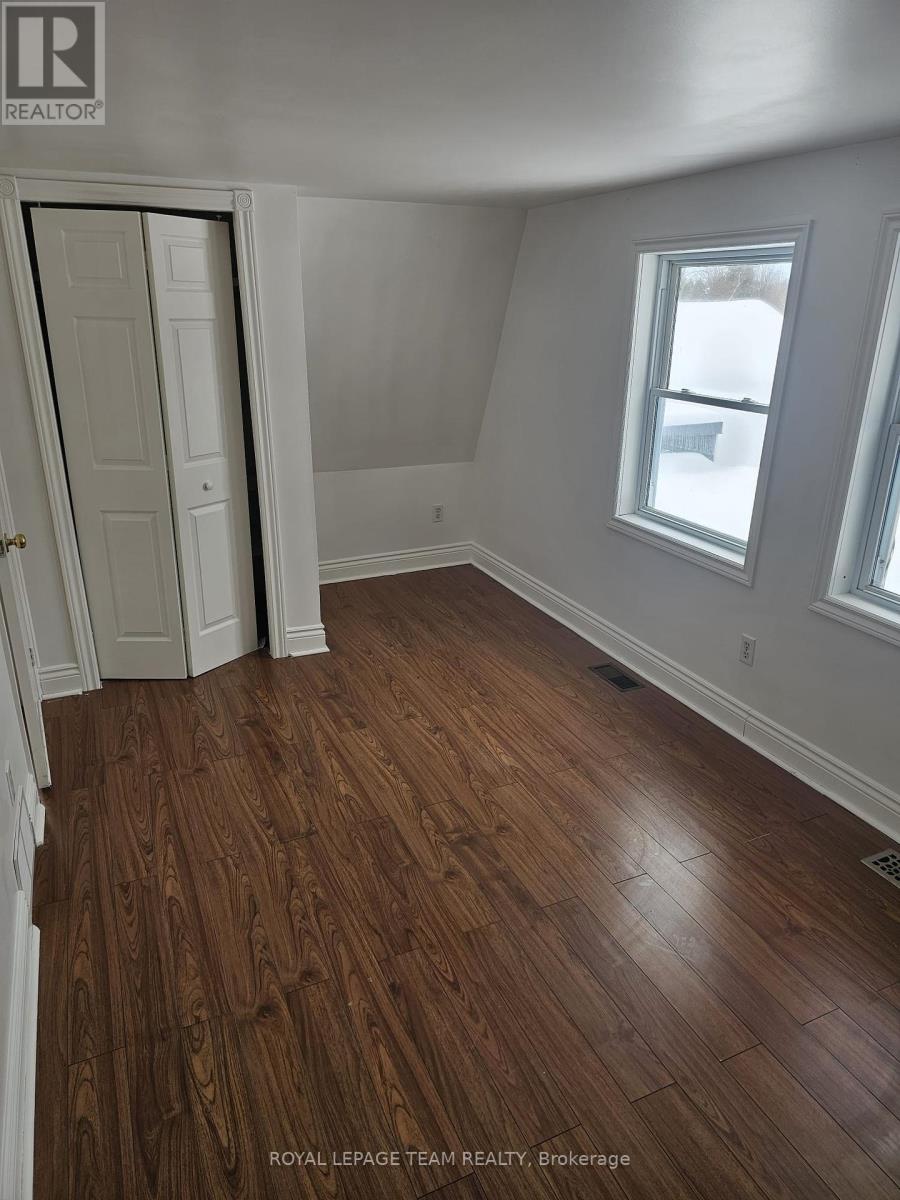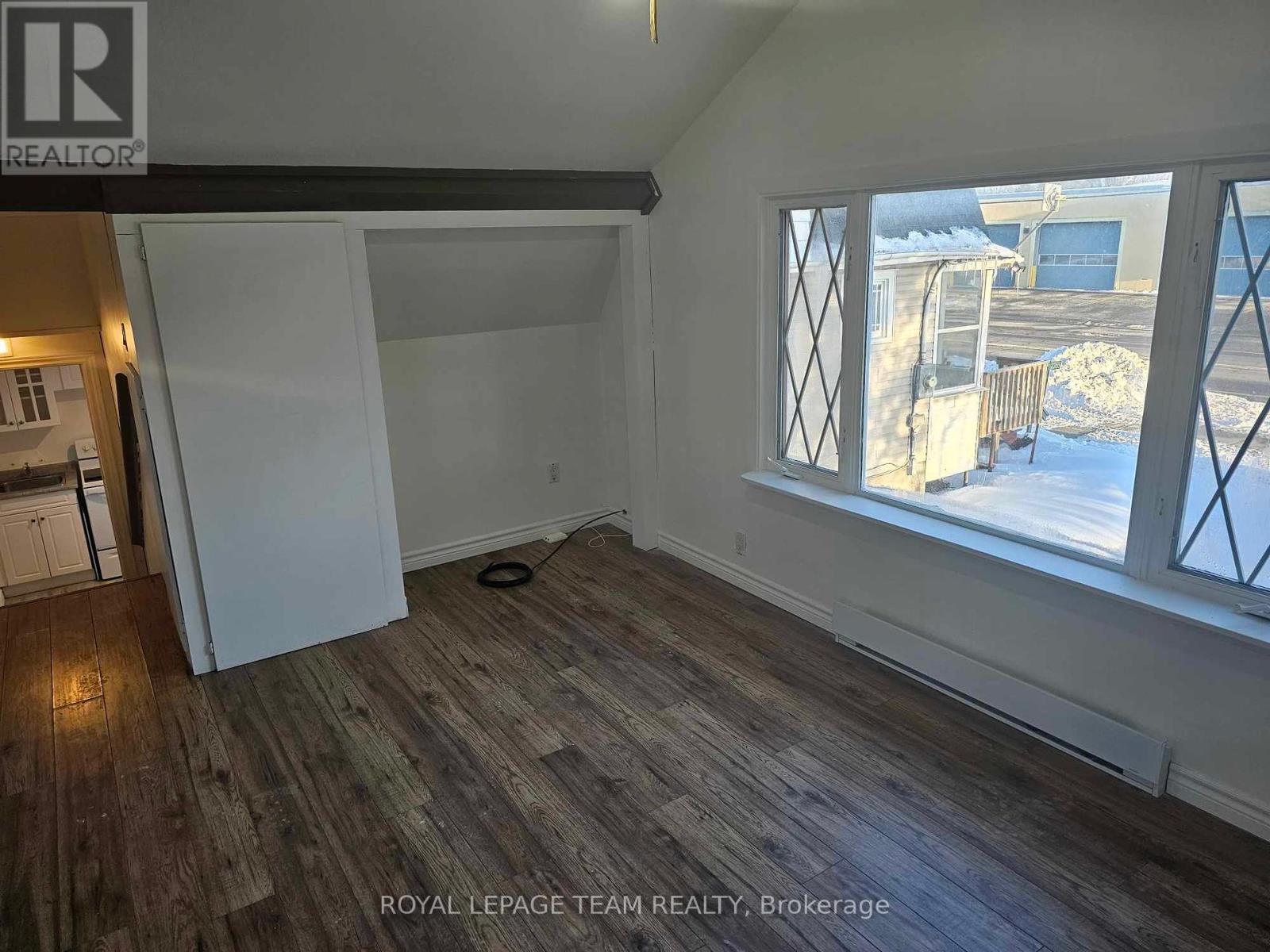2355 Roger Stevens Drive Ottawa, Ontario K0A 2T0
$525,000
Don't miss out on this fantastic investment property that lets you live comfortably while earning rental income! With a cozy main house and a fully functional above-grade apartment, this property is the perfect way to start building your real estate portfolio. Key Features: Live-In + Rent-Out: Occupy the main house while renting out the bright, above-grade apartment to help cover your mortgage. Ideal for first-time buyers or seasoned investors. Oversized Garage: A massive garage with ample space, perfect for a workshop, storage, or additional rental possibilities. No rear neighbors and a private fenced backyard. Heating & Cooling: The apartment features electric baseboard heating and a wall air conditioner for convenience. The main house enjoys the comfort of central air conditioning and is heated with natural gas. Whether you are looking to increase your rental income or build long-term equity, this property has the versatility and financial promise you've been searching for. Septic replaced in 2019 and last cleaned June 2024. 24 hour notice for all showings. 24 hour irrevocable on all offers. Both house and unit are vacant and freshly painted. (id:19720)
Property Details
| MLS® Number | X11979607 |
| Property Type | Single Family |
| Community Name | 8009 - North Gower |
| Features | Carpet Free |
| Parking Space Total | 7 |
Building
| Bathroom Total | 2 |
| Bedrooms Above Ground | 3 |
| Bedrooms Total | 3 |
| Appliances | Garage Door Opener Remote(s), Water Heater, Cooktop, Dryer, Garage Door Opener, Oven, Stove, Washer, Window Coverings, Two Refrigerators |
| Basement Development | Unfinished |
| Basement Type | N/a (unfinished) |
| Construction Style Attachment | Detached |
| Cooling Type | Central Air Conditioning |
| Exterior Finish | Vinyl Siding, Aluminum Siding |
| Foundation Type | Block, Concrete |
| Heating Fuel | Natural Gas |
| Heating Type | Forced Air |
| Stories Total | 2 |
| Size Interior | 1,500 - 2,000 Ft2 |
| Type | House |
| Utility Water | Shared Well |
Parking
| Detached Garage | |
| Garage |
Land
| Acreage | No |
| Sewer | Septic System |
| Size Depth | 96 Ft |
| Size Frontage | 78 Ft ,10 In |
| Size Irregular | 78.9 X 96 Ft |
| Size Total Text | 78.9 X 96 Ft |
| Zoning Description | Vm7 |
Rooms
| Level | Type | Length | Width | Dimensions |
|---|---|---|---|---|
| Second Level | Bedroom | 4.91 m | 2.65 m | 4.91 m x 2.65 m |
| Second Level | Bedroom 2 | Measurements not available | ||
| Second Level | Living Room | 4.05 m | 3.56 m | 4.05 m x 3.56 m |
| Second Level | Bedroom 3 | 4.05 m | 3.66 m | 4.05 m x 3.66 m |
| Main Level | Dining Room | 3.62 m | 2.59 m | 3.62 m x 2.59 m |
| Main Level | Kitchen | 3.47 m | 2.5 m | 3.47 m x 2.5 m |
| Main Level | Living Room | 3.35 m | 3.25 m | 3.35 m x 3.25 m |
| Main Level | Kitchen | 3.11 m | 2.87 m | 3.11 m x 2.87 m |
Utilities
| Cable | Available |
| Telephone | Nearby |
| Natural Gas Available | Available |
| Sewer | Available |
https://www.realtor.ca/real-estate/27932240/2355-roger-stevens-drive-ottawa-8009-north-gower
Contact Us
Contact us for more information
Rita El-Haddad
Salesperson
www.facebook.com/profile.php?id=100008768208548
twitter.com/VertexTeam
1723 Carling Avenue, Suite 1
Ottawa, Ontario K2A 1C8
(613) 725-1171
(613) 725-3323

Wadah Al-Ghosen
Broker
www.thevertexteam.com/
www.facebook.com/walghosen
twitter.com/VertexTeam
ca.linkedin.com/pub/wadah-al-ghosen/23/827/713
1723 Carling Avenue, Suite 1
Ottawa, Ontario K2A 1C8
(613) 725-1171
(613) 725-3323

Lola Desrosiers
Salesperson
1723 Carling Avenue, Suite 1
Ottawa, Ontario K2A 1C8
(613) 725-1171
(613) 725-3323























