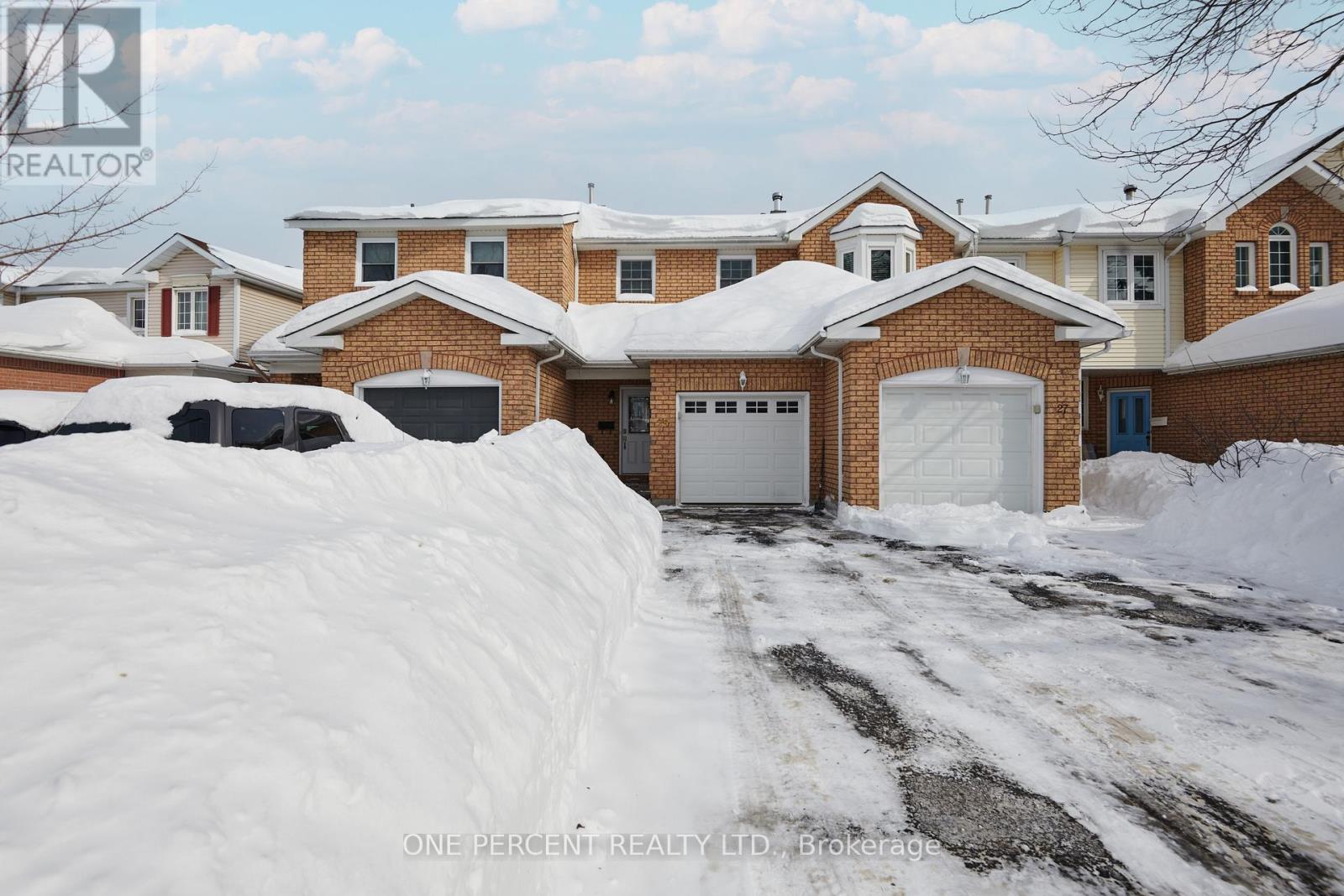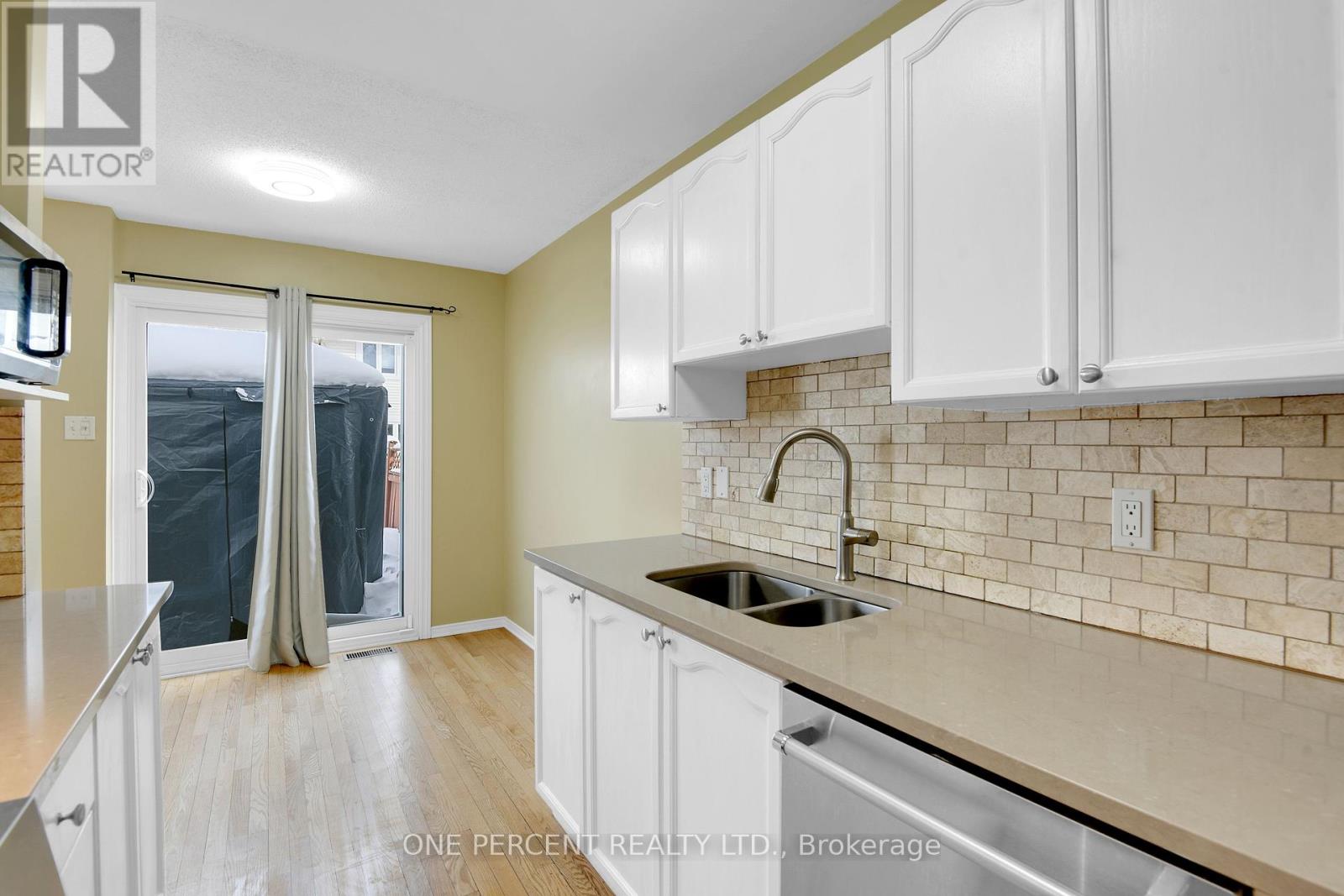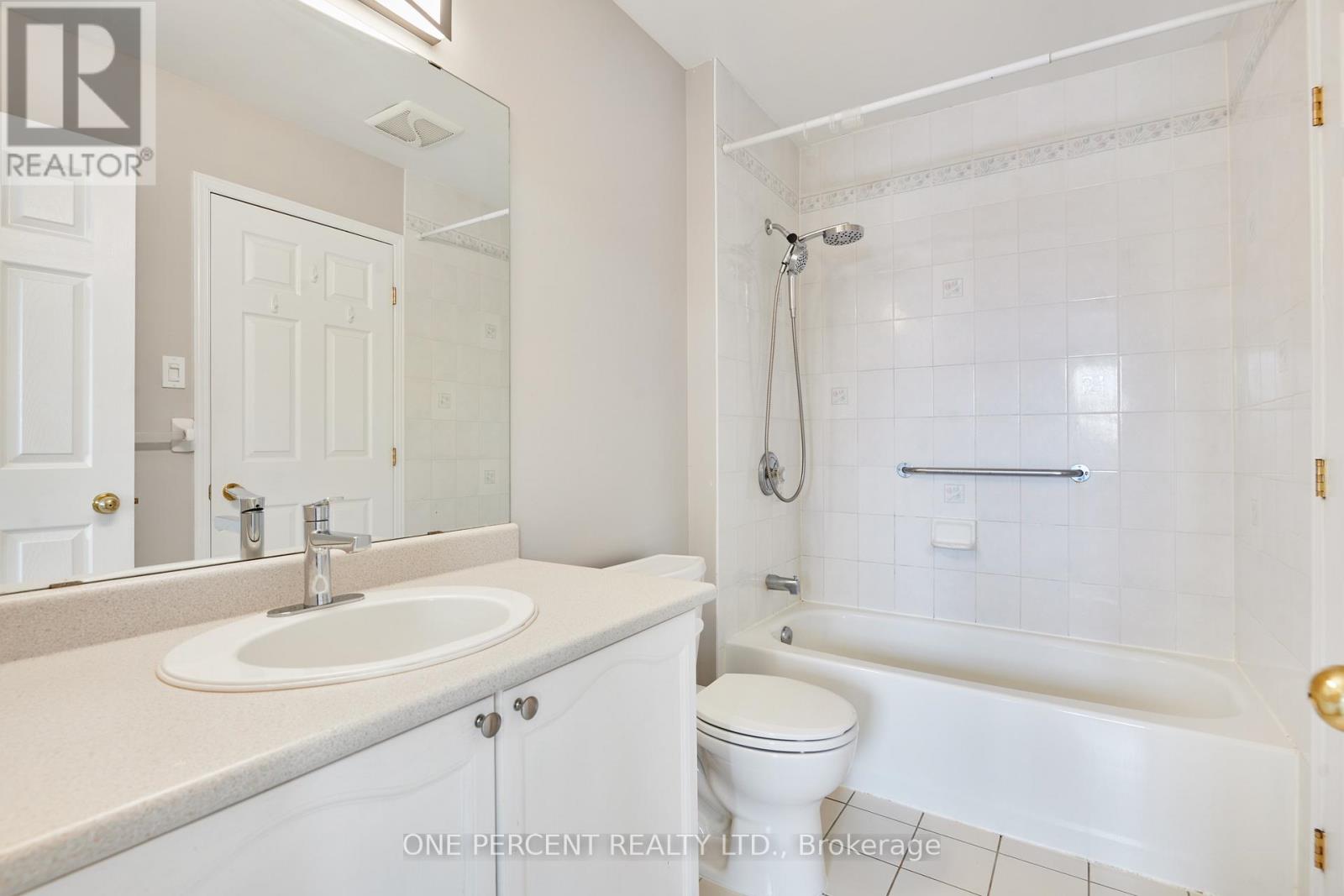29 Mountshannon Drive Ottawa, Ontario K2J 4B8
$569,900
Welcome to this beautifully maintained 3-bedroom, 2.5-bathroom townhouse nestled on a quiet street in a sought-after neighborhood near schools and parks. The main floor features a bright galley kitchen with hardwood flooring, a cozy breakfast nook, and patio doors leading to a fully fenced backyard - perfect for outdoor enjoyment. The open-concept living and dining area provides a welcoming space for entertaining, while a convenient powder room and foyer complete the level. Upstairs, you'll find three spacious bedrooms, including a primary bedroom with ample closet space, along with a full bathroom. The finished basement offers a versatile family room, an additional full bathroom, and plenty of storage. This home has been thoughtfully upgraded between 2022 and 2024, including a newly finished family room and basement bathroom, new washer and dryer, custom closets, front door replacement, fresh sod, and a charming gazebo. Don't forget to check out the FLOOR PLAN and 3D TOUR! Book your showing today, you won't be disappointed! (id:19720)
Property Details
| MLS® Number | X11980146 |
| Property Type | Single Family |
| Community Name | 7706 - Barrhaven - Longfields |
| Features | Lane |
| Parking Space Total | 3 |
| Structure | Porch |
Building
| Bathroom Total | 3 |
| Bedrooms Above Ground | 3 |
| Bedrooms Total | 3 |
| Appliances | Water Meter, Dishwasher, Dryer, Hood Fan, Microwave, Refrigerator, Stove, Washer |
| Basement Development | Finished |
| Basement Type | Full (finished) |
| Construction Style Attachment | Attached |
| Cooling Type | Central Air Conditioning |
| Exterior Finish | Brick |
| Fireplace Present | Yes |
| Fireplace Total | 1 |
| Foundation Type | Poured Concrete |
| Half Bath Total | 1 |
| Heating Fuel | Natural Gas |
| Heating Type | Forced Air |
| Stories Total | 2 |
| Type | Row / Townhouse |
| Utility Water | Municipal Water |
Parking
| Attached Garage |
Land
| Acreage | No |
| Sewer | Sanitary Sewer |
| Size Depth | 103 Ft ,5 In |
| Size Frontage | 18 Ft |
| Size Irregular | 18.02 X 103.42 Ft |
| Size Total Text | 18.02 X 103.42 Ft |
https://www.realtor.ca/real-estate/27933301/29-mountshannon-drive-ottawa-7706-barrhaven-longfields
Interested?
Contact us for more information

Eduardo Alculumbre
Salesperson

21 Ladouceur St
Ottawa, Ontario K1Y 2S9
(888) 966-3111
(888) 870-0411







































