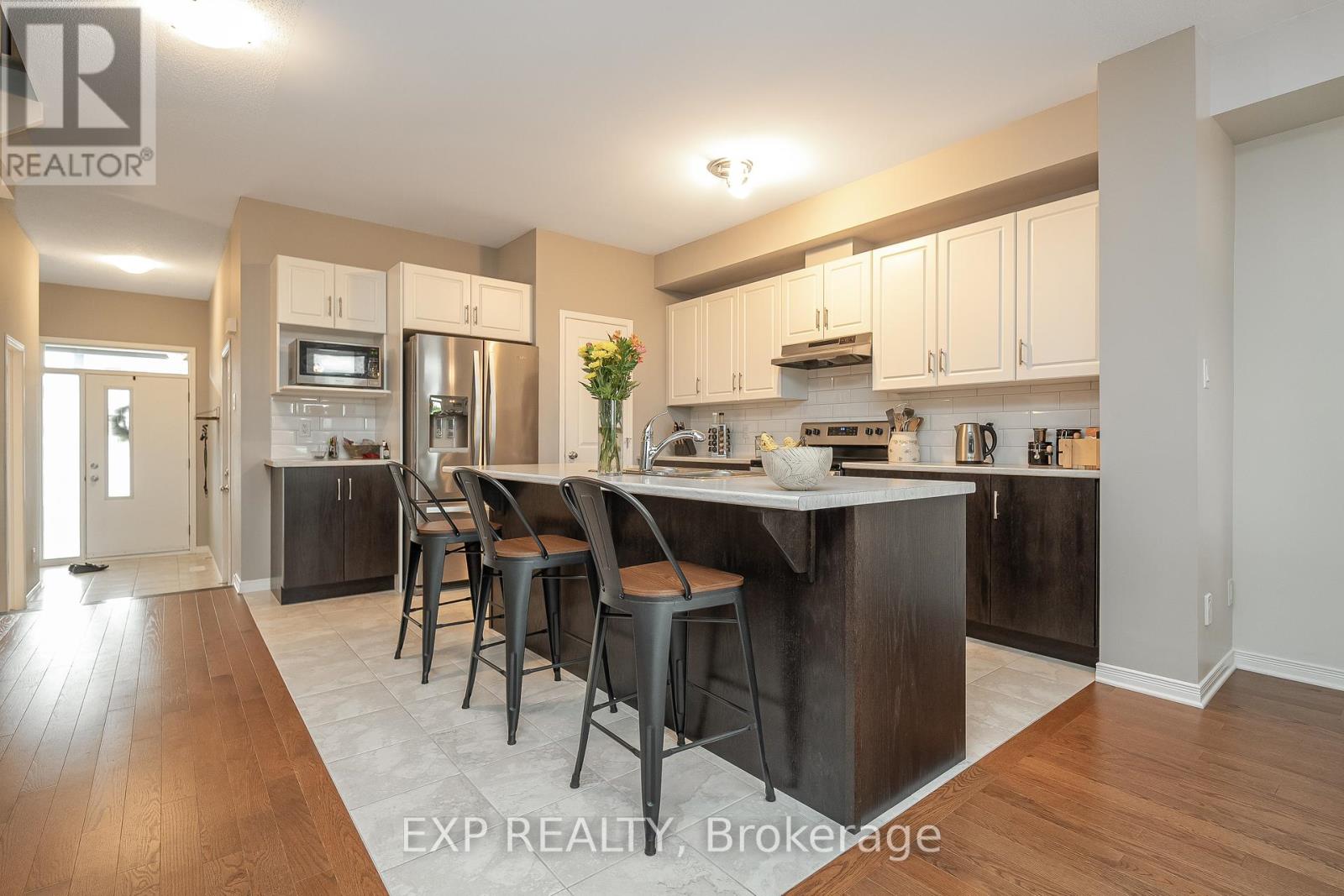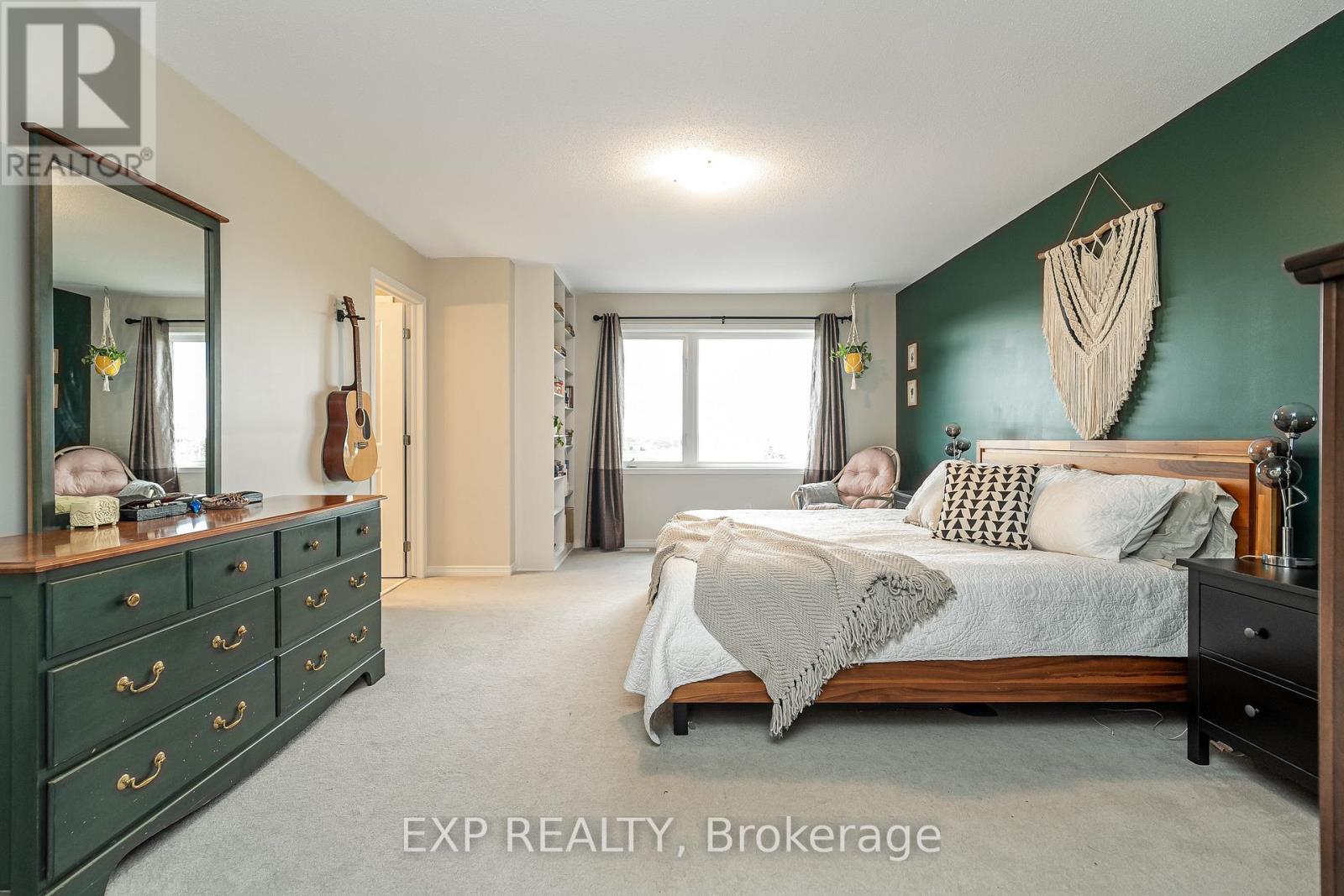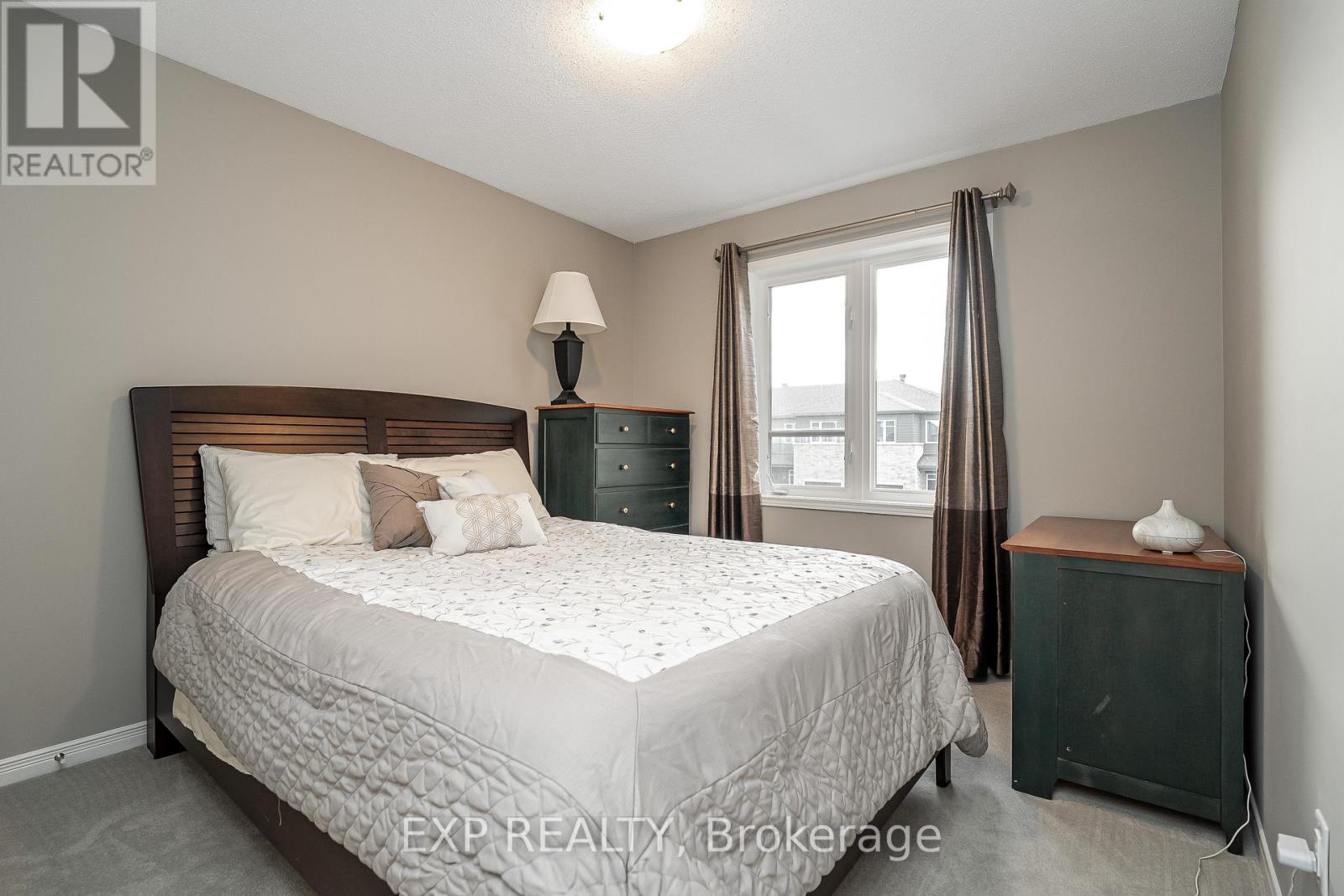25 Stokes Drive Carleton Place, Ontario K7C 0J6
$630,000
Welcome to this stunning Cardel-built Verbena home, where thoughtful design meets modern living. The main level welcomes you with 9-foot ceilings, rich hardwood flooring, and an inviting open-concept layout, perfect for everyday living. The modern kitchen shines with stainless steel appliances, while a convenient powder room adds to the thoughtful design. Upstairs, the spacious primary suite boasts a walk-in closet and private ensuite, with the laundry room just steps away for added convenience. The finished basement offers extra space to suit your needs. Outside, enjoy the fully fenced backyard with a deck, offering privacy with no rear neighbours. An attached garage adds to the ease of living. Just minutes from a plaza with shops, restaurants, and Starbucks, this home is in the perfect location. Don't miss it! (id:19720)
Open House
This property has open houses!
2:00 pm
Ends at:4:00 pm
Property Details
| MLS® Number | X11980194 |
| Property Type | Single Family |
| Community Name | 909 - Carleton Place |
| Parking Space Total | 3 |
Building
| Bathroom Total | 3 |
| Bedrooms Above Ground | 3 |
| Bedrooms Total | 3 |
| Appliances | Blinds, Dishwasher, Hood Fan, Refrigerator, Stove |
| Basement Development | Finished |
| Basement Type | Full (finished) |
| Construction Style Attachment | Attached |
| Cooling Type | Central Air Conditioning |
| Exterior Finish | Brick, Vinyl Siding |
| Foundation Type | Poured Concrete |
| Half Bath Total | 1 |
| Heating Fuel | Natural Gas |
| Heating Type | Forced Air |
| Stories Total | 2 |
| Type | Row / Townhouse |
| Utility Water | Municipal Water |
Parking
| Attached Garage | |
| Inside Entry |
Land
| Acreage | No |
| Sewer | Sanitary Sewer |
| Size Depth | 98 Ft ,3 In |
| Size Frontage | 20 Ft |
| Size Irregular | 20 X 98.26 Ft |
| Size Total Text | 20 X 98.26 Ft |
Rooms
| Level | Type | Length | Width | Dimensions |
|---|---|---|---|---|
| Second Level | Laundry Room | 2.32 m | 1.19 m | 2.32 m x 1.19 m |
| Second Level | Primary Bedroom | 3.02 m | 1.71 m | 3.02 m x 1.71 m |
| Second Level | Bedroom 2 | 6.77 m | 4 m | 6.77 m x 4 m |
| Second Level | Bedroom 3 | 4.21 m | 3.2 m | 4.21 m x 3.2 m |
| Second Level | Bathroom | 2.71 m | 1.61 m | 2.71 m x 1.61 m |
| Second Level | Bathroom | 3.47 m | 1.62 m | 3.47 m x 1.62 m |
| Main Level | Kitchen | 4.15 m | 2.96 m | 4.15 m x 2.96 m |
| Main Level | Living Room | 5.27 m | 3.51 m | 5.27 m x 3.51 m |
https://www.realtor.ca/real-estate/27933373/25-stokes-drive-carleton-place-909-carleton-place
Interested?
Contact us for more information

Kevin Feely
Salesperson
www.feelyrealestate.com/
424 Catherine St Unit 200
Ottawa, Ontario K1R 5T8
(866) 530-7737
(647) 849-3180
www.exprealty.ca/
Khoa Dinh
Salesperson
424 Catherine St Unit 200
Ottawa, Ontario K1R 5T8
(866) 530-7737
(647) 849-3180
www.exprealty.ca/

Sokhan Nhem
Salesperson
https://www.linkedin.com/in/sokhan-nhem-885960263/
424 Catherine St Unit 200
Ottawa, Ontario K1R 5T8
(866) 530-7737
(647) 849-3180
www.exprealty.ca/
































