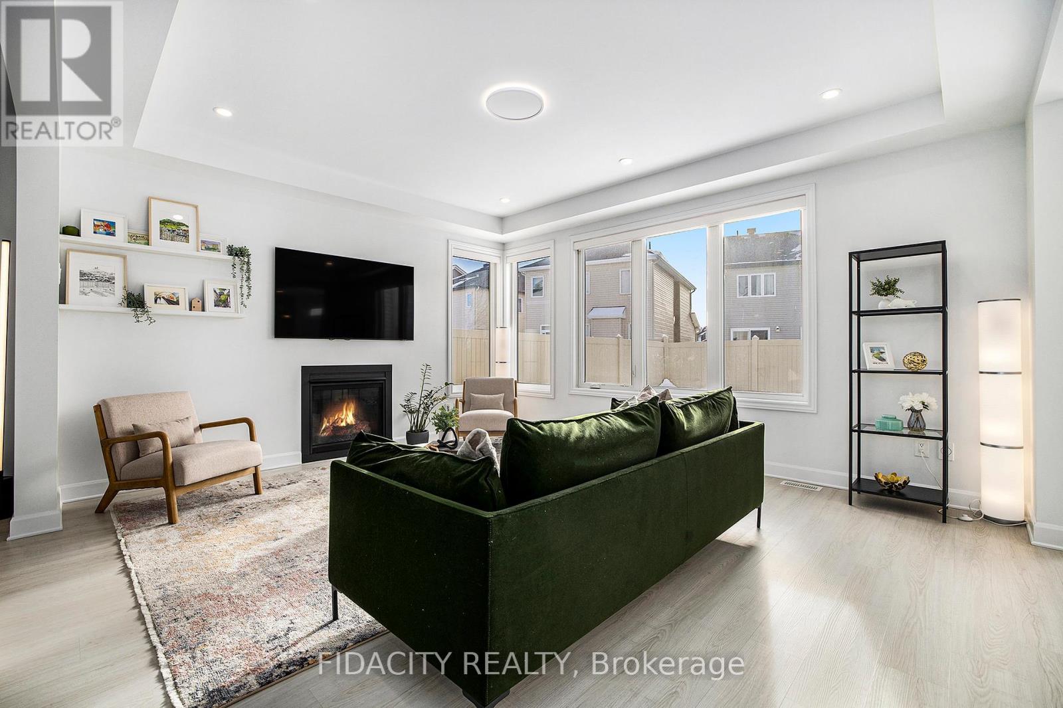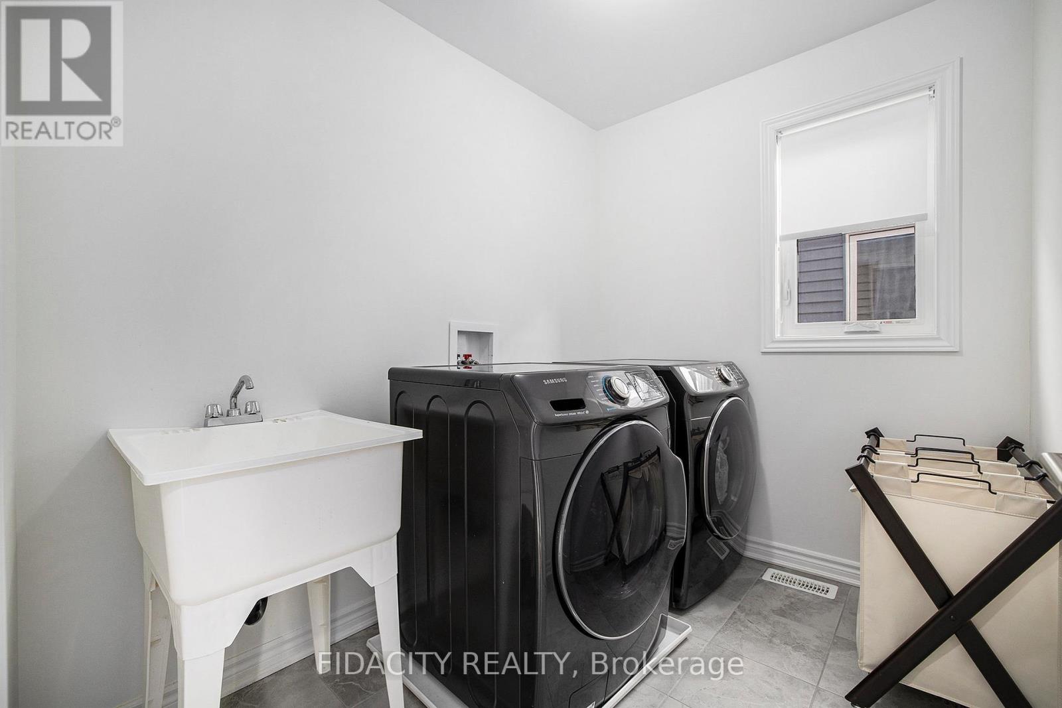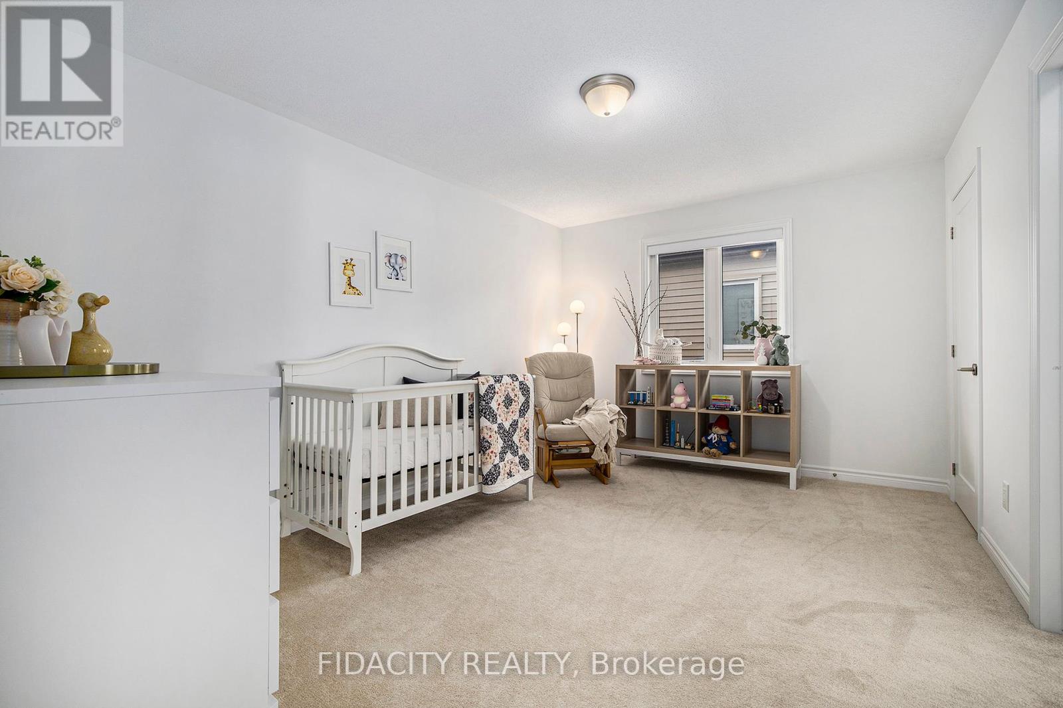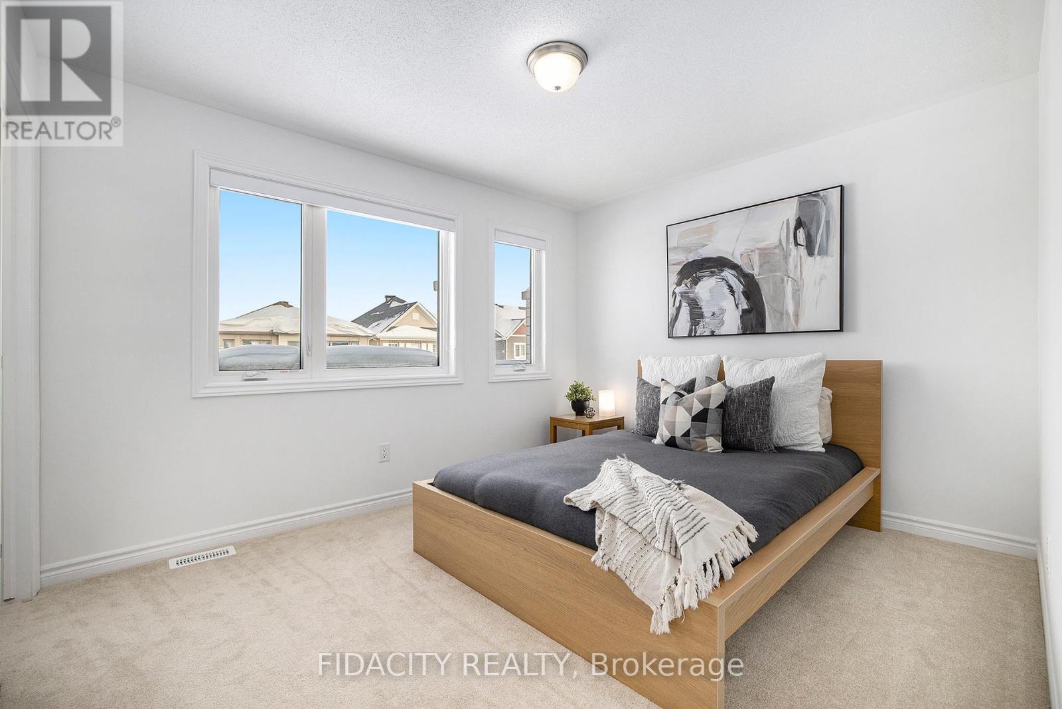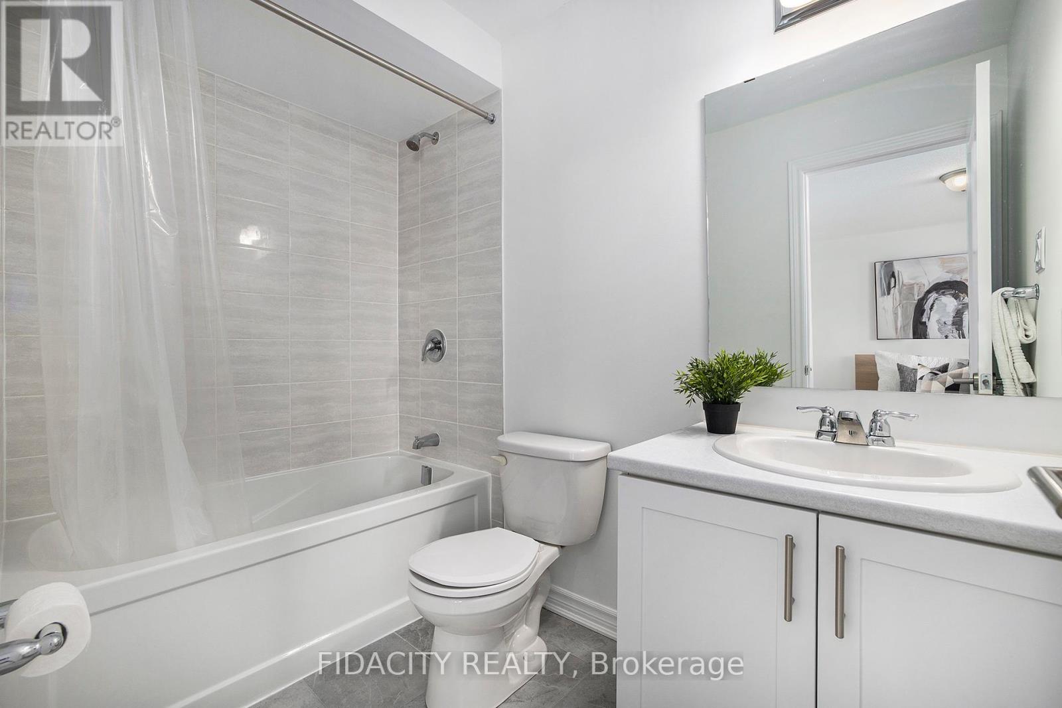517 Nordmann Fir Court Ottawa, Ontario K2V 0N5
$984,900
Stunning sun-filled Parkside model in a prime location! Welcome to this beautifully designed 4-bedroom, 4-bathroom single-family home, offering an incredible blend of space, style, and functionality. Nestled on a quiet circle in a sought-after neighbourhood, this home is just minutes from top-rated schools, all amenities, and the scenic Trans Canada Trail. Step inside to a bright and airy main floor featuring a dining area, separate playroom/home office, walk-in closet off of the garage, and a spacious living room with a cozy gas fireplace. The open-concept kitchen is a chefs dream, complete with quartz countertops, a breakfast bar, and sleek stainless steel appliances.Upstairs, you will find expansive bedrooms, including two that share a Jack-and-Jill ensuite. A 3rd bedroom boasts its own full ensuite, while the luxurious primary retreat features a walk-in closet and a spa-like ensuite with a soaker tub, glass shower, vanity with quartz counters and double sinks. For added convenience, the second-floor features the laundry room. Basement is untouched and ready to be finished with a bathroom rough in. Situated in a family-friendly community, this home offers the perfect balance of tranquility and accessibility. Don't miss the chance to make this exceptional property yours! ( 24hrs on all offers as per form 244) (id:19720)
Property Details
| MLS® Number | X11980581 |
| Property Type | Single Family |
| Community Name | 9010 - Kanata - Emerald Meadows/Trailwest |
| Parking Space Total | 4 |
Building
| Bathroom Total | 10 |
| Bedrooms Above Ground | 4 |
| Bedrooms Total | 4 |
| Appliances | Dishwasher, Dryer, Microwave, Range, Refrigerator, Washer |
| Basement Development | Unfinished |
| Basement Type | N/a (unfinished) |
| Construction Style Attachment | Detached |
| Cooling Type | Central Air Conditioning |
| Exterior Finish | Vinyl Siding |
| Fireplace Present | Yes |
| Foundation Type | Poured Concrete |
| Half Bath Total | 1 |
| Heating Fuel | Natural Gas |
| Heating Type | Forced Air |
| Stories Total | 2 |
| Type | House |
| Utility Water | Municipal Water |
Parking
| Attached Garage | |
| Inside Entry |
Land
| Acreage | No |
| Sewer | Sanitary Sewer |
| Size Depth | 88 Ft ,6 In |
| Size Frontage | 36 Ft ,1 In |
| Size Irregular | 36.09 X 88.58 Ft |
| Size Total Text | 36.09 X 88.58 Ft |
Rooms
| Level | Type | Length | Width | Dimensions |
|---|---|---|---|---|
| Second Level | Primary Bedroom | 4.81 m | 5.5 m | 4.81 m x 5.5 m |
| Second Level | Bedroom | 3.32 m | 4.48 m | 3.32 m x 4.48 m |
| Second Level | Bedroom 2 | 3.68 m | 3.07 m | 3.68 m x 3.07 m |
| Second Level | Bedroom 3 | 4.26 m | 3.23 m | 4.26 m x 3.23 m |
| Main Level | Living Room | 4.81 m | 4.24 m | 4.81 m x 4.24 m |
| Main Level | Dining Room | 4.81 m | 3.23 m | 4.81 m x 3.23 m |
| Main Level | Playroom | 3.13 m | 3.23 m | 3.13 m x 3.23 m |
Interested?
Contact us for more information

Brittany Brown
Broker
www.bteamottawa.com/
1000 Innovation Drive
Ottawa, Ontario K2K 3E7
(613) 282-7653








