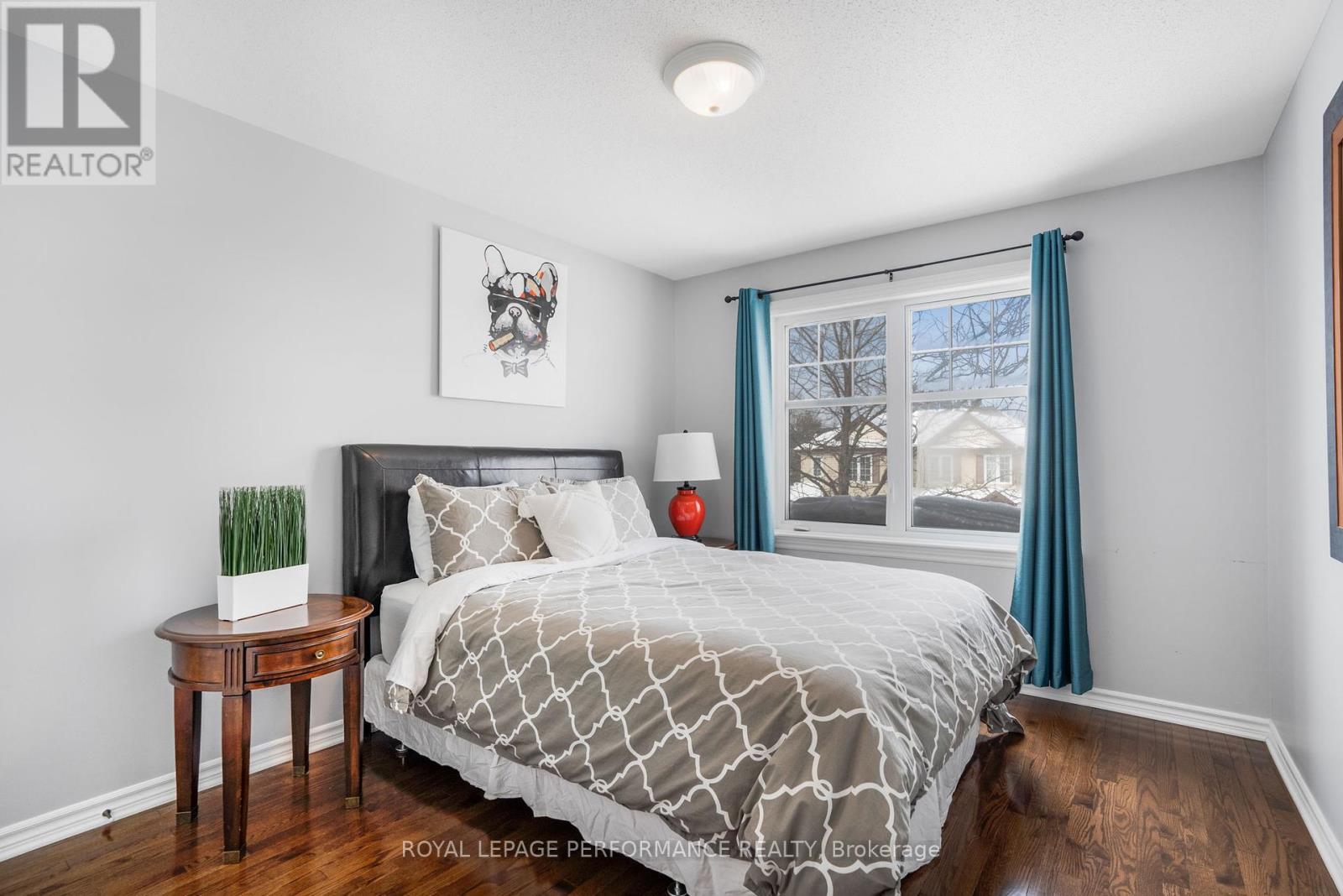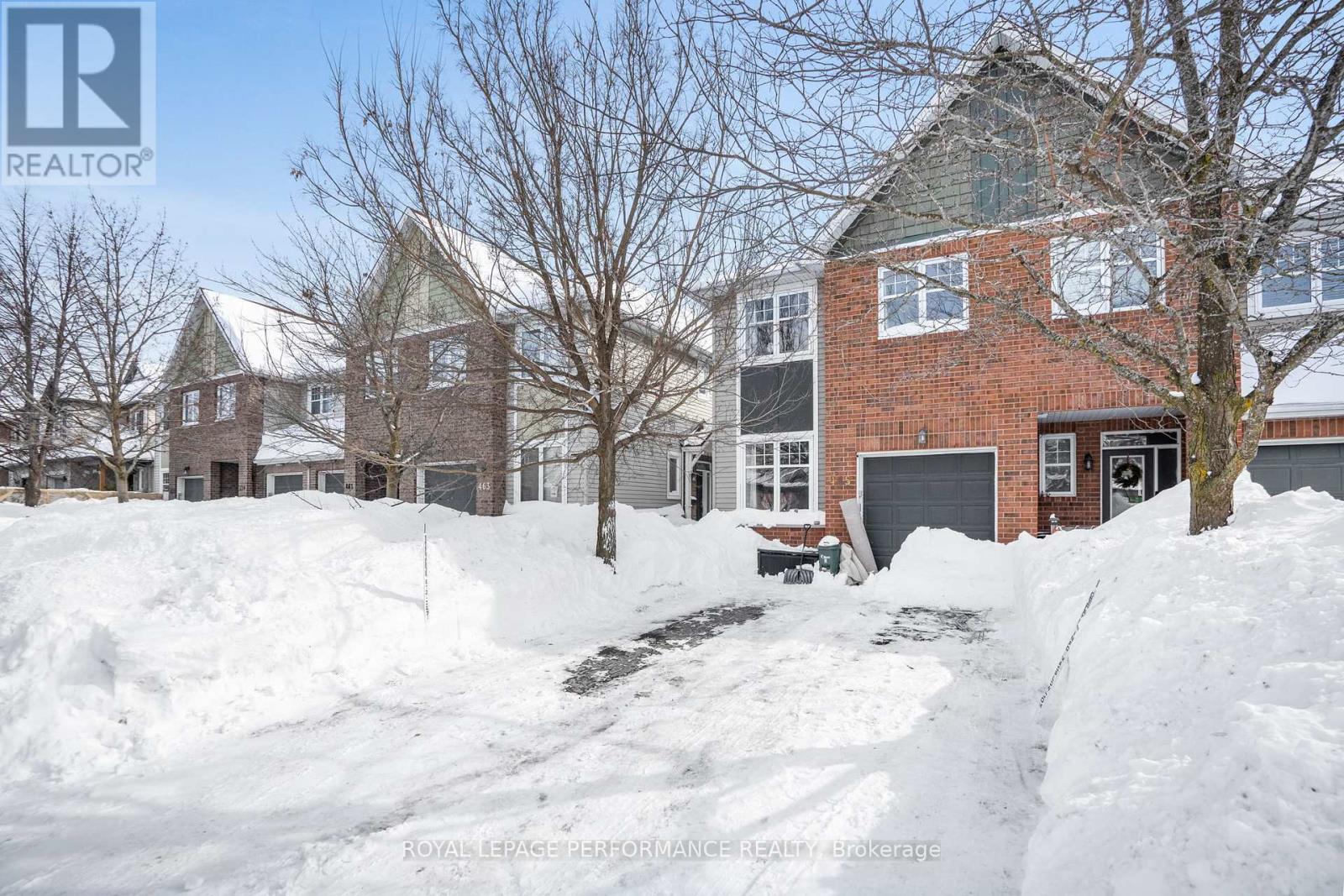465 Cache Bay Crescent Ottawa, Ontario K1T 4H2
$669,900
Welcome to this beautiful end-unit Cheshire model by Tamarack, featuring hardwood flooring throughout both the main and second levels. This home offers an exceptional living experience with a versatile layout designed for modern living.The main floor features a spacious office that can easily double as an additional bedroom when needed. The open-concept living, dining, and kitchen areas provide a bright, airy space perfect for relaxing or entertaining guests. The kitchen is equipped with contemporary finishes and ample space for meal prep and casual dining.Upstairs, you'll find a serene primary bedroom complete with a 4-piece ensuite bath, offering a private retreat after a long day. Two additional generously-sized bedrooms share a well-appointed 4-piece main bath, and the convenience of a second-floor laundry room adds practicality to this family-friendly design.The basement, recently updated in February 2024, has been freshly painted (walls and ceiling) and features brand-new vinyl plank flooring, offering a clean, modern space with endless possibilities for additional living or recreation areas.Outside, the backyard is your private oasis, featuring two interlocked patio spaces and maintenance-free turf, making outdoor enjoyment easy and effortless.With its desirable location, modern amenities, and thoughtful design, this home is an ideal choice for those seeking both style and functionality. (id:19720)
Property Details
| MLS® Number | X11980482 |
| Property Type | Single Family |
| Community Name | 2605 - Blossom Park/Kemp Park/Findlay Creek |
| Amenities Near By | Park, Public Transit, Schools |
| Community Features | School Bus |
| Equipment Type | Water Heater - Gas |
| Features | Carpet Free |
| Parking Space Total | 3 |
| Rental Equipment Type | Water Heater - Gas |
| Structure | Patio(s) |
Building
| Bathroom Total | 3 |
| Bedrooms Above Ground | 3 |
| Bedrooms Total | 3 |
| Amenities | Fireplace(s) |
| Appliances | Garage Door Opener Remote(s), Water Heater, Water Meter, Dishwasher, Dryer, Hood Fan, Refrigerator, Stove, Washer, Window Coverings |
| Basement Development | Finished |
| Basement Type | Full (finished) |
| Construction Style Attachment | Attached |
| Cooling Type | Central Air Conditioning |
| Exterior Finish | Brick, Vinyl Siding |
| Fire Protection | Alarm System, Smoke Detectors |
| Fireplace Present | Yes |
| Fireplace Total | 1 |
| Flooring Type | Ceramic, Hardwood, Vinyl |
| Foundation Type | Poured Concrete |
| Half Bath Total | 1 |
| Heating Fuel | Natural Gas |
| Heating Type | Forced Air |
| Stories Total | 2 |
| Type | Row / Townhouse |
| Utility Water | Municipal Water |
Parking
| Attached Garage | |
| Garage | |
| Inside Entry |
Land
| Acreage | No |
| Fence Type | Fenced Yard |
| Land Amenities | Park, Public Transit, Schools |
| Landscape Features | Landscaped |
| Sewer | Sanitary Sewer |
| Size Depth | 98 Ft ,5 In |
| Size Frontage | 25 Ft ,8 In |
| Size Irregular | 25.69 X 98.43 Ft |
| Size Total Text | 25.69 X 98.43 Ft |
Rooms
| Level | Type | Length | Width | Dimensions |
|---|---|---|---|---|
| Second Level | Primary Bedroom | 5.1 m | 3.6 m | 5.1 m x 3.6 m |
| Second Level | Bathroom | 3.9 m | 2.1 m | 3.9 m x 2.1 m |
| Second Level | Bathroom | 2.4 m | 2.1 m | 2.4 m x 2.1 m |
| Second Level | Bedroom 3 | 4 m | 2.6 m | 4 m x 2.6 m |
| Second Level | Bedroom 2 | 3.5 m | 3 m | 3.5 m x 3 m |
| Second Level | Laundry Room | 2 m | 1.7 m | 2 m x 1.7 m |
| Basement | Recreational, Games Room | 7.4 m | 5.5 m | 7.4 m x 5.5 m |
| Basement | Utility Room | 7.1 m | 2.5 m | 7.1 m x 2.5 m |
| Main Level | Foyer | 3 m | 1.4 m | 3 m x 1.4 m |
| Main Level | Office | 3.7 m | 2.6 m | 3.7 m x 2.6 m |
| Main Level | Dining Room | 3.5 m | 2.9 m | 3.5 m x 2.9 m |
| Main Level | Living Room | 3.1 m | 3 m | 3.1 m x 3 m |
| Main Level | Kitchen | 5.1 m | 2.8 m | 5.1 m x 2.8 m |
Utilities
| Cable | Installed |
| Sewer | Installed |
Interested?
Contact us for more information

Alex Oneid
Salesperson

#201-1500 Bank Street
Ottawa, Ontario K1H 7Z2
(613) 733-9100
(613) 733-1450

Bree Oneid
Salesperson

#201-1500 Bank Street
Ottawa, Ontario K1H 7Z2
(613) 733-9100
(613) 733-1450

































