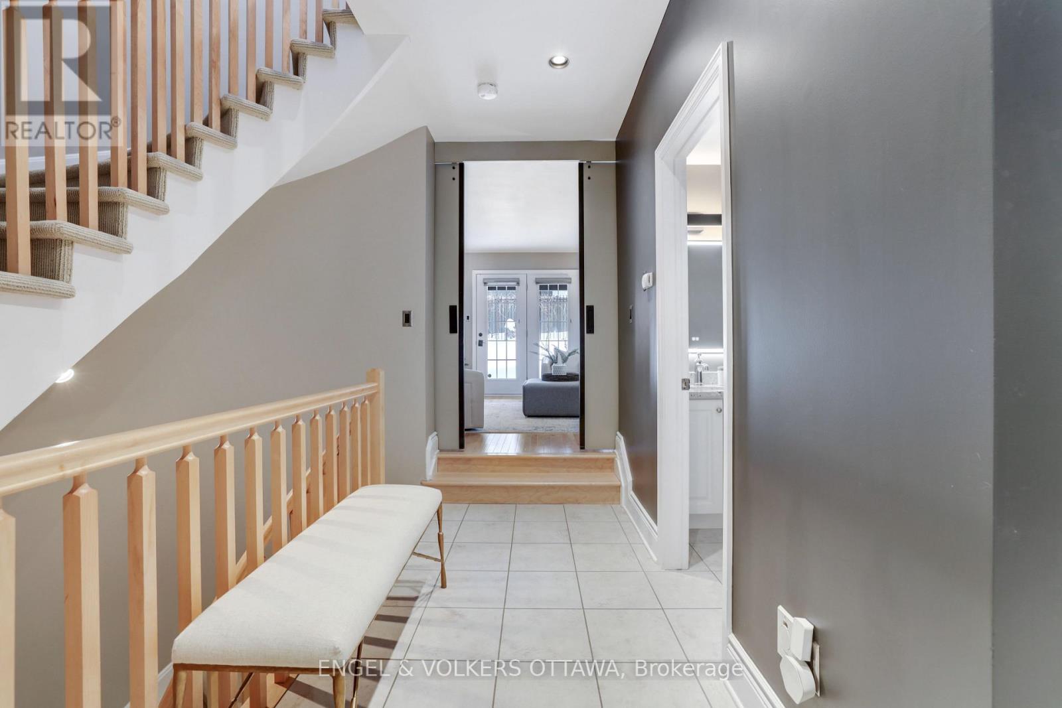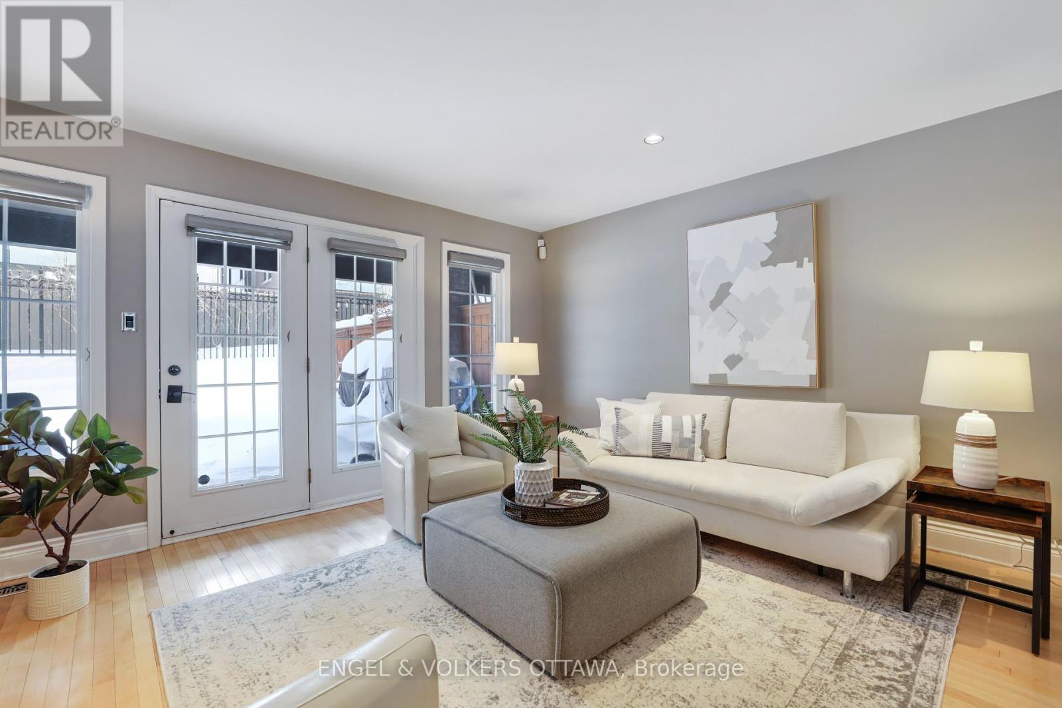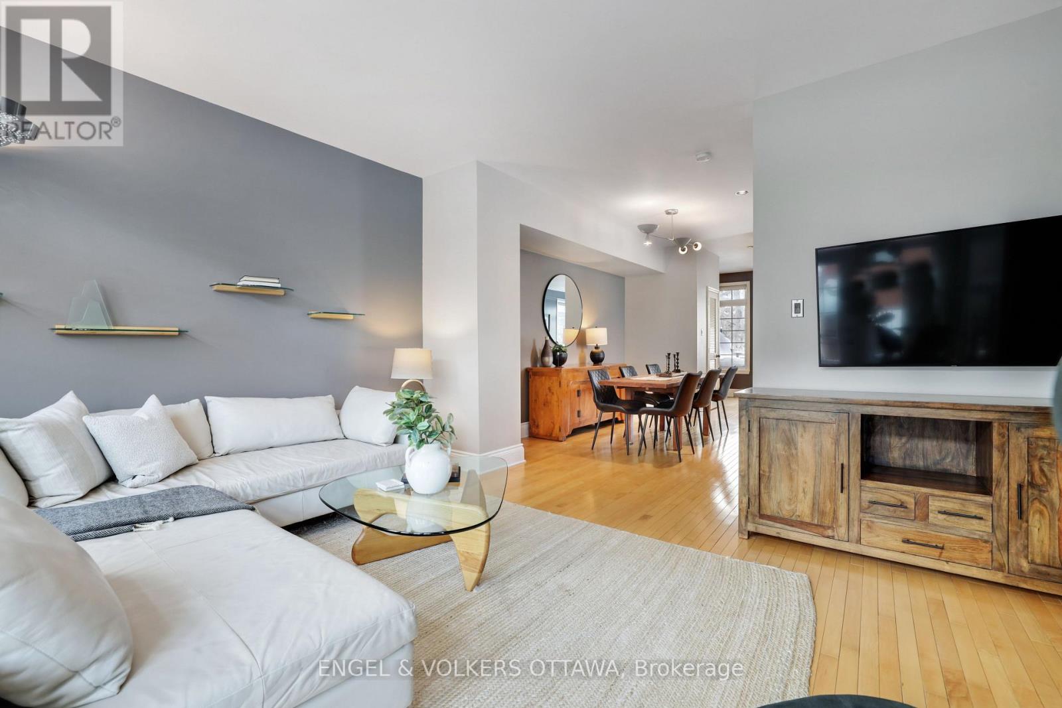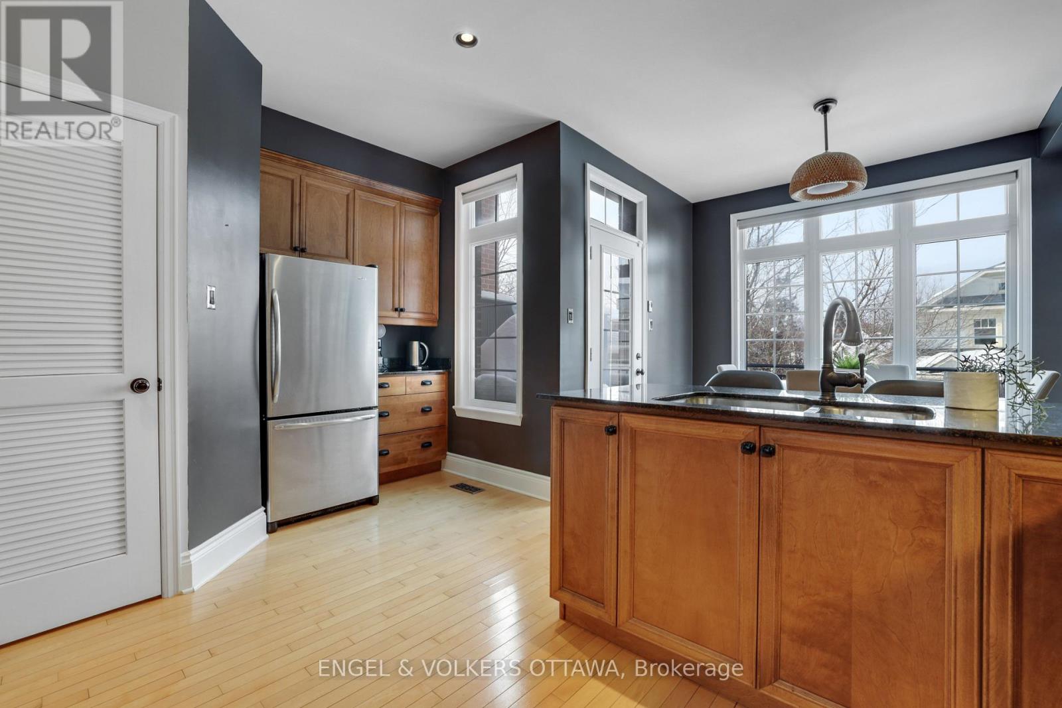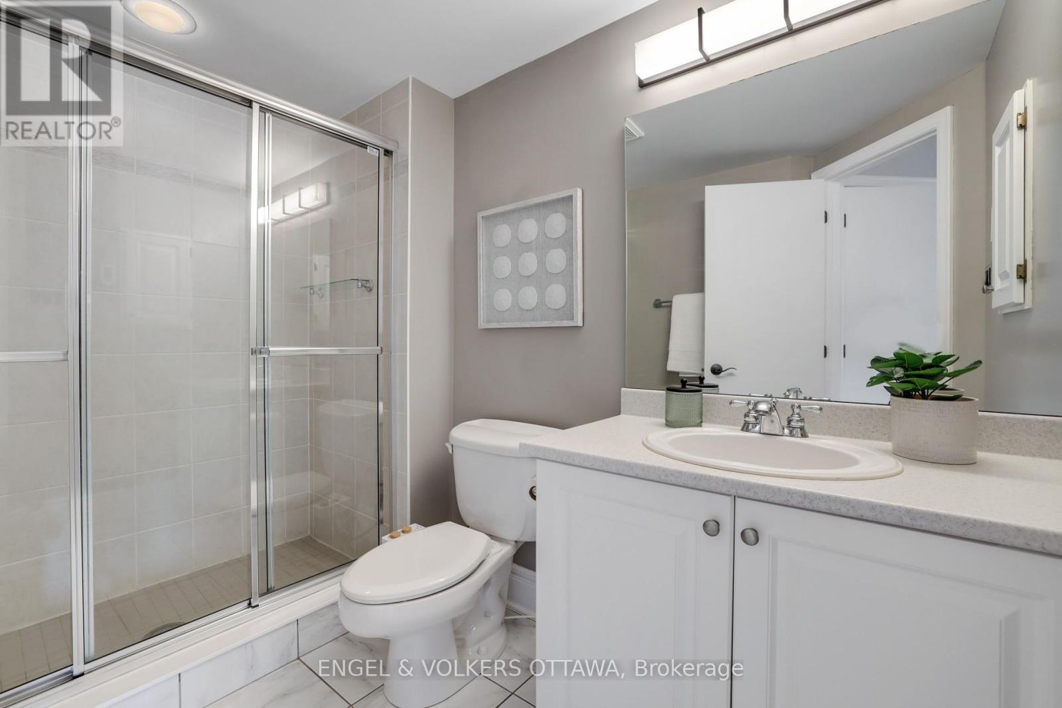116 Springhurst Avenue N Ottawa, Ontario K1S 0E5
$1,335,000
A classic red brick end unit row by Domicle is now available in the "Main Street Village". Featuring 9 foot + ceilings, hardwood floors architectural elements for interest and well scaled rooms for both downtime and entertaining this is a find in a neighbourhood anchored by a beautiful park with easy access to the river if you feel like a paddle & just steps from your door. A covered main entry offers protection from outside elements with a spacious foyer and closet. This level offers an inviting family room or guest space boasting a gas fireplace and offers a private access into the charming enclosed garden; a welcome seasonal oasis with fountain and hardscaping surround. Inside the staircase is a beautiful element throughout with a gentle sweep and detailed fine wood railings and pickets .The second level is designed for the primary entertaining space with a generously scaled peninsula kitchen with breakfast area that overlooks the streetscape through large window openings and is complete with a small balcony, ideal for BBQing year round with direct gas outlet. Scaled to offer good counter and prep surface the kitchen boasts a pantry and dedicated coffee station.The formal dining area is open and spacious and naturally flows into the formal living space flooded with natural light through large south facing glass and a fireplace that combined work well together to create an intimate space for conversation and relaxation.The bedrooms are separate and away with a primary that boasts a soaring vaulted ceiling ,"his" and "hers" walk- in closets and a separate lounge area along with a 3 piece ensuite with heated floors. The top level is a space dedicated for what your heart may long for; a yoga studio, a mediation space, library or private office with access onto a south facing roof top balcony.This handsome well executed home offers an unbeatable location with easy access to all the nation's capital has to offer. (id:19720)
Open House
This property has open houses!
2:00 pm
Ends at:4:00 pm
Property Details
| MLS® Number | X11979706 |
| Property Type | Single Family |
| Community Name | 4407 - Ottawa East |
| Amenities Near By | Park |
| Features | Lighting |
| Parking Space Total | 2 |
| Structure | Deck |
Building
| Bathroom Total | 3 |
| Bedrooms Above Ground | 2 |
| Bedrooms Total | 2 |
| Amenities | Fireplace(s) |
| Appliances | Garage Door Opener Remote(s), Water Heater, Water Meter, Blinds, Dryer, Hood Fan, Refrigerator, Stove |
| Basement Development | Partially Finished |
| Basement Type | N/a (partially Finished) |
| Construction Style Attachment | Attached |
| Cooling Type | Central Air Conditioning, Air Exchanger |
| Exterior Finish | Brick, Stone |
| Fireplace Present | Yes |
| Fireplace Total | 2 |
| Flooring Type | Hardwood |
| Foundation Type | Poured Concrete |
| Half Bath Total | 1 |
| Heating Fuel | Natural Gas |
| Heating Type | Forced Air |
| Stories Total | 3 |
| Type | Row / Townhouse |
| Utility Water | Municipal Water |
Parking
| Attached Garage | |
| Garage | |
| Inside Entry |
Land
| Acreage | No |
| Land Amenities | Park |
| Sewer | Sanitary Sewer |
| Size Depth | 89 Ft ,11 In |
| Size Frontage | 21 Ft ,5 In |
| Size Irregular | 21.42 X 89.99 Ft |
| Size Total Text | 21.42 X 89.99 Ft |
| Surface Water | River/stream |
| Zoning Description | R4m |
Rooms
| Level | Type | Length | Width | Dimensions |
|---|---|---|---|---|
| Second Level | Eating Area | 5.82 m | 2.43 m | 5.82 m x 2.43 m |
| Second Level | Kitchen | 4.69 m | 3.78 m | 4.69 m x 3.78 m |
| Second Level | Dining Room | 3.38 m | 4.54 m | 3.38 m x 4.54 m |
| Second Level | Living Room | 4.69 m | 4.32 m | 4.69 m x 4.32 m |
| Third Level | Primary Bedroom | 4.63 m | 4.32 m | 4.63 m x 4.32 m |
| Third Level | Bathroom | 1.76 m | 2.34 m | 1.76 m x 2.34 m |
| Third Level | Bedroom 2 | 3.99 m | 3.38 m | 3.99 m x 3.38 m |
| Upper Level | Other | 2.77 m | 4.69 m | 2.77 m x 4.69 m |
| Ground Level | Family Room | 4.72 m | 4.23 m | 4.72 m x 4.23 m |
Utilities
| Sewer | Installed |
https://www.realtor.ca/real-estate/27932623/116-springhurst-avenue-n-ottawa-4407-ottawa-east
Interested?
Contact us for more information

Nancy O'dea
Salesperson
odeateam.evrealestate.com/
292 Somerset Street West
Ottawa, Ontario K2P 0J6
(613) 422-8688
(613) 422-6200
Morgan O'dea
Salesperson
292 Somerset Street West
Ottawa, Ontario K2P 0J6
(613) 422-8688
(613) 422-6200





