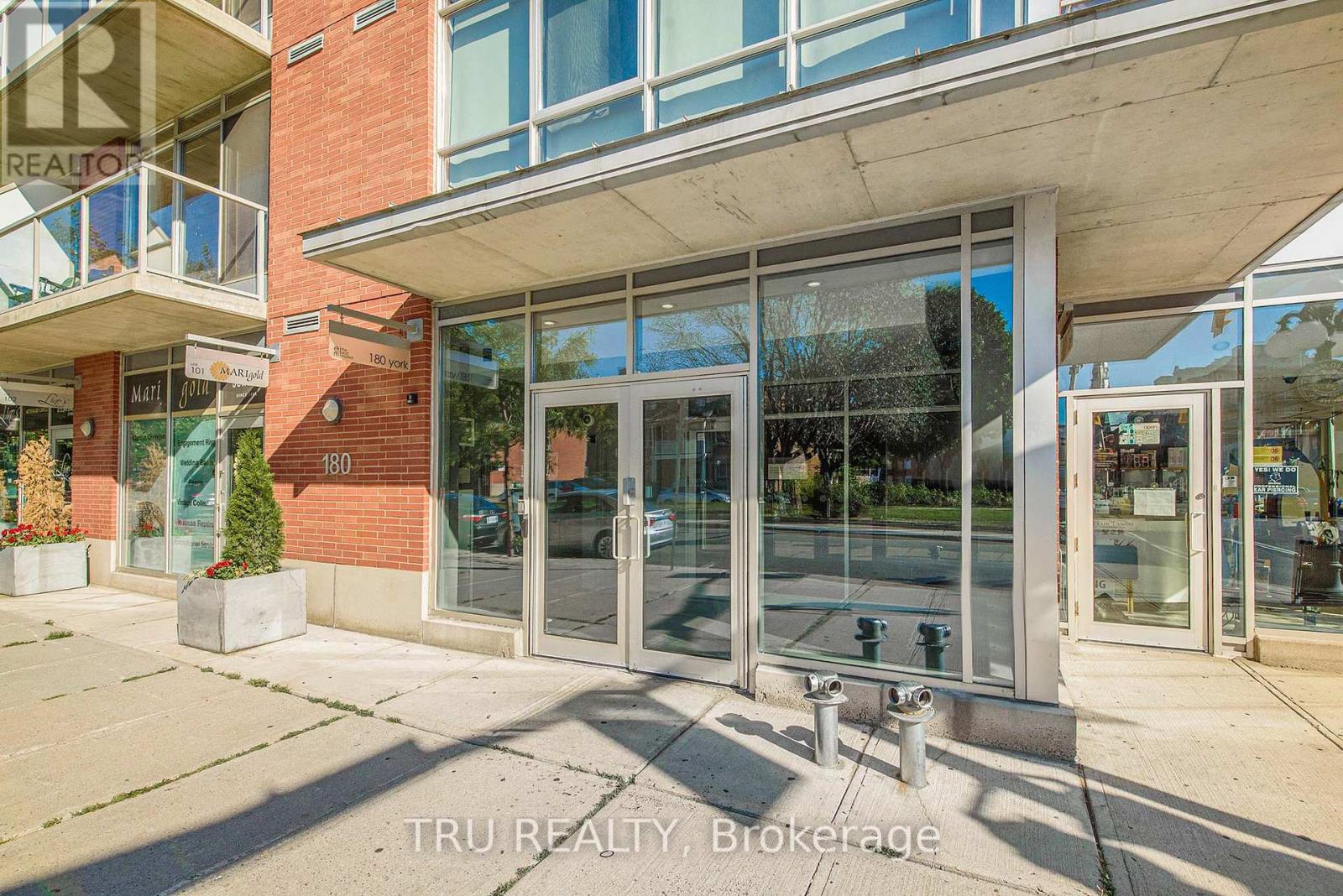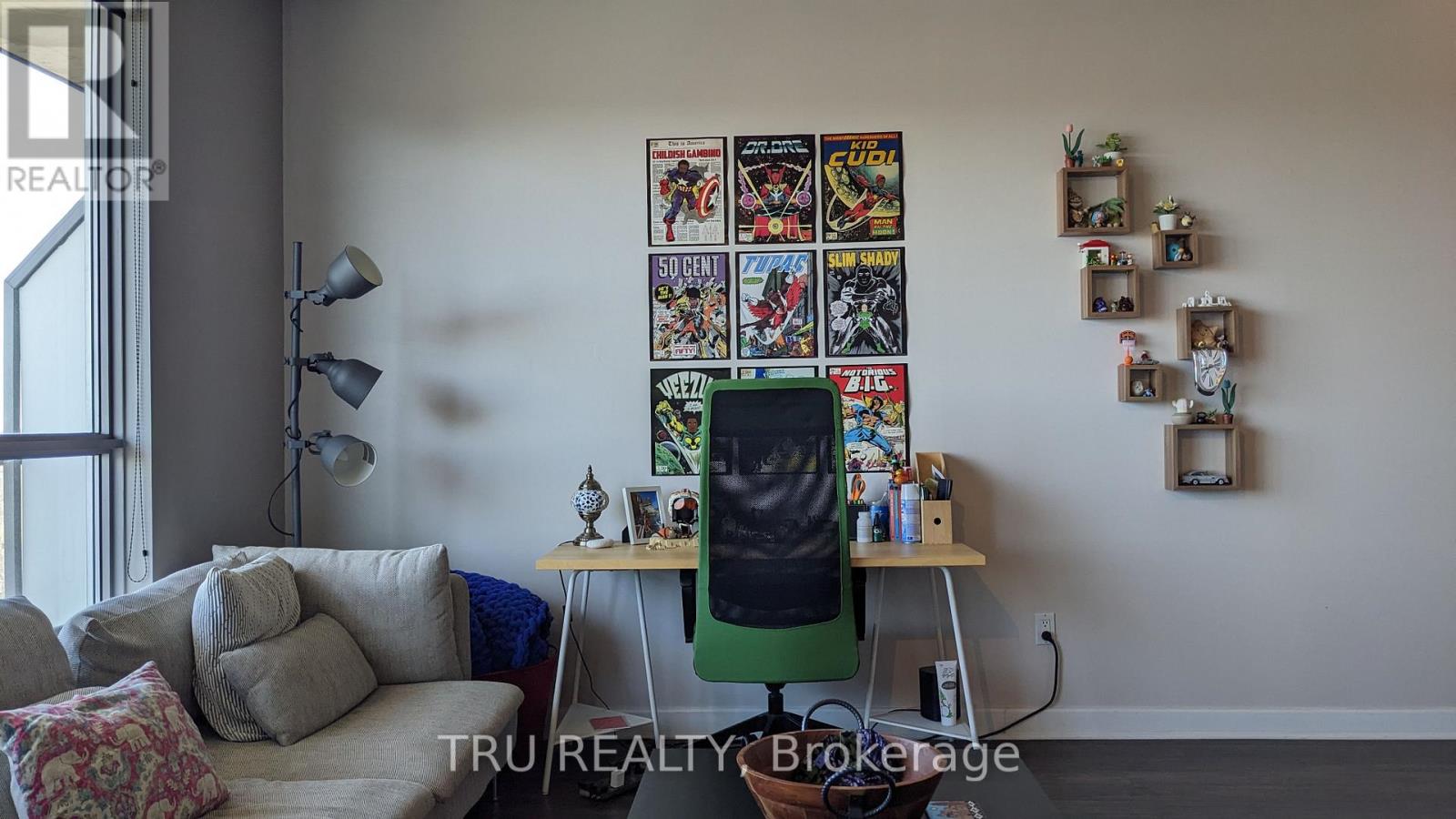1003 - 180 York Street Ottawa, Ontario K1N 1J6
$1,990 Monthly
Incredible pied-a-terre one-bedroom in the Byward Market with coveted underground parking and a storage locker! Floor-to-ceiling windows flood light through the kitchen and living space. Equipped with 5 appliances, and in-suite laundry, the open concept and efficient design make this a fantastic place to come home to after enjoying the endless opportunities of shopping, dining and entertainment in the most exciting part of the Capital! Enjoy a morning coffee or a nightcap on your generous-sized balcony. Walk to work or to the LRT. Building amenities include a gym, a private courtyard with BBQ and a party room that you will love entertaining in! Rent includes heat, A/C and water! Whether urban lifestyle or downtown convenience this unit has everything you can hope for and all at an incredible value! Book your showing now! (id:19720)
Property Details
| MLS® Number | X11994172 |
| Property Type | Single Family |
| Community Name | 4001 - Lower Town/Byward Market |
| Community Features | Pet Restrictions |
| Features | Elevator, Balcony, In Suite Laundry |
| Parking Space Total | 1 |
| View Type | City View |
Building
| Bathroom Total | 1 |
| Bedrooms Above Ground | 1 |
| Bedrooms Total | 1 |
| Age | 16 To 30 Years |
| Amenities | Exercise Centre, Recreation Centre, Storage - Locker |
| Appliances | Garage Door Opener Remote(s), Blinds, Dishwasher, Dryer, Microwave, Stove, Washer, Refrigerator |
| Cooling Type | Central Air Conditioning |
| Exterior Finish | Brick |
| Fire Protection | Monitored Alarm |
| Heating Fuel | Natural Gas |
| Heating Type | Baseboard Heaters |
| Size Interior | 500 - 599 Ft2 |
| Type | Apartment |
Parking
| Underground | |
| Garage |
Land
| Acreage | No |
Rooms
| Level | Type | Length | Width | Dimensions |
|---|---|---|---|---|
| Main Level | Living Room | 2.75 m | 4.5 m | 2.75 m x 4.5 m |
| Main Level | Kitchen | 2.75 m | 4.5 m | 2.75 m x 4.5 m |
| Main Level | Primary Bedroom | 3.33 m | 2.74 m | 3.33 m x 2.74 m |
| Main Level | Bathroom | 2.74 m | 1.52 m | 2.74 m x 1.52 m |
https://www.realtor.ca/real-estate/27966417/1003-180-york-street-ottawa-4001-lower-townbyward-market
Contact Us
Contact us for more information

Kevin Saunders
Broker of Record
trurealty.ca/
403 Bank Street
Ottawa, Ontario K2P 1Y6
(343) 300-6200


























