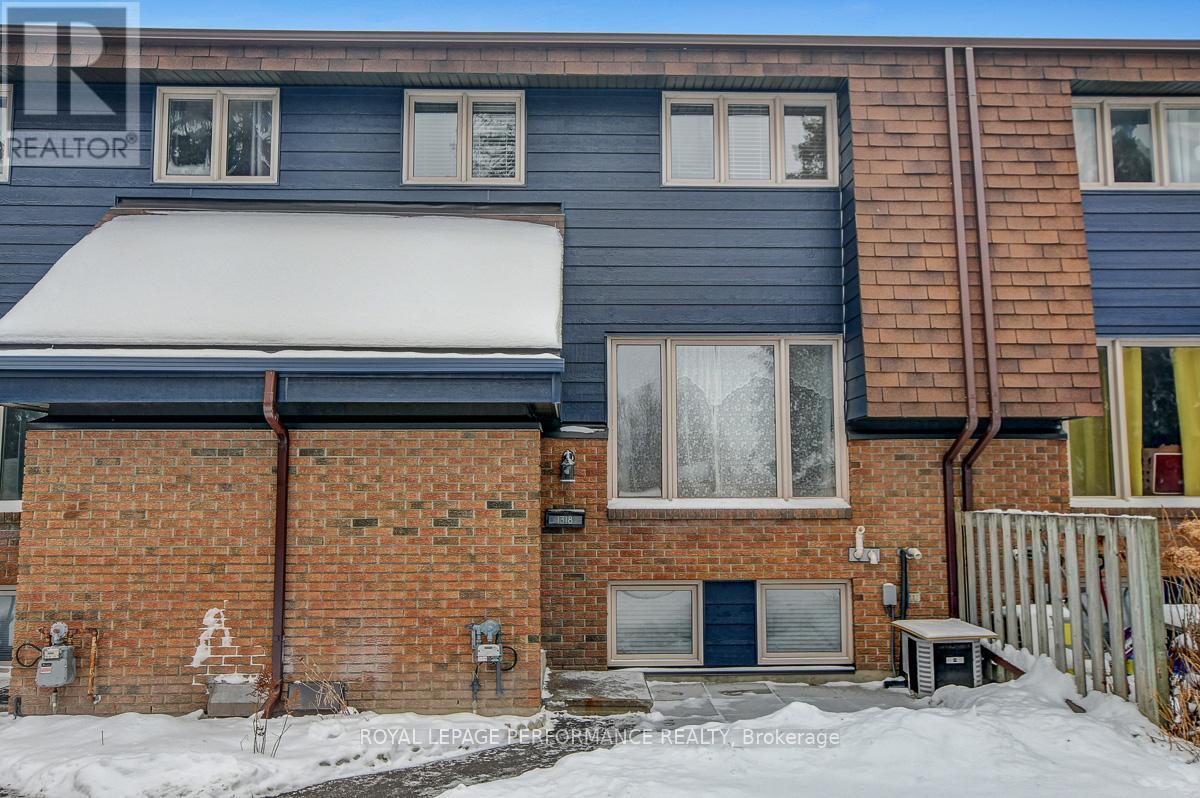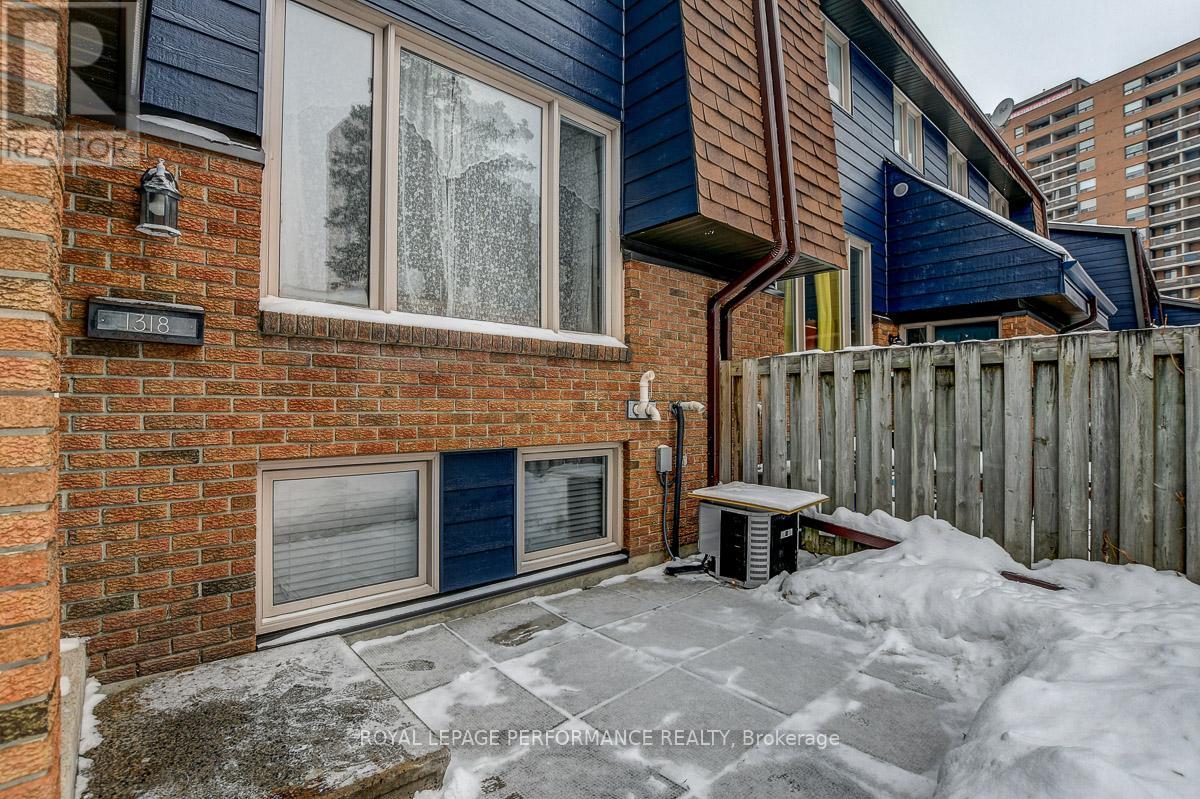Call Us: 613-457-5000
1318 Greenbank Road Ottawa, Ontario K2H 8X6
3 Bedroom
2 Bathroom
1,000 - 1,199 ft2
Central Air Conditioning
Forced Air
$385,000Maintenance, Water, Common Area Maintenance, Insurance, Parking
$560 Monthly
Maintenance, Water, Common Area Maintenance, Insurance, Parking
$560 MonthlyTastefully updated and meticulously maintained 2+1 bedroom, 2 bath centrally located condo townhome. Easy access to 417, close to school, parks, shopping, Queensway Carleton Hospital. Perfect for first-time buyers or downsizers. Updated flooring, kitchen and baths. 2 bedrooms + full bath on 2nd level. 3rd bedroom and 3pce bath on lower level. Parking spot #66 + plenty of visitor parking. (id:19720)
Property Details
| MLS® Number | X11956951 |
| Property Type | Single Family |
| Community Name | 6301 - Redwood Park |
| Amenities Near By | Public Transit, Schools |
| Community Features | Pet Restrictions |
| Equipment Type | Water Heater |
| Features | Carpet Free |
| Parking Space Total | 1 |
| Rental Equipment Type | Water Heater |
Building
| Bathroom Total | 2 |
| Bedrooms Above Ground | 2 |
| Bedrooms Below Ground | 1 |
| Bedrooms Total | 3 |
| Age | 31 To 50 Years |
| Appliances | Dishwasher, Dryer, Hood Fan, Microwave, Stove, Washer, Refrigerator |
| Basement Development | Finished |
| Basement Type | N/a (finished) |
| Cooling Type | Central Air Conditioning |
| Exterior Finish | Brick, Vinyl Siding |
| Heating Fuel | Natural Gas |
| Heating Type | Forced Air |
| Stories Total | 2 |
| Size Interior | 1,000 - 1,199 Ft2 |
| Type | Row / Townhouse |
Land
| Acreage | No |
| Land Amenities | Public Transit, Schools |
| Zoning Description | R6a |
Rooms
| Level | Type | Length | Width | Dimensions |
|---|---|---|---|---|
| Second Level | Primary Bedroom | 3.46 m | 3.89 m | 3.46 m x 3.89 m |
| Second Level | Bedroom 2 | 2.56 m | 3.51 m | 2.56 m x 3.51 m |
| Lower Level | Bedroom 3 | 4.24 m | 3.3 m | 4.24 m x 3.3 m |
| Lower Level | Laundry Room | 4.61 m | 2.8 m | 4.61 m x 2.8 m |
| Main Level | Living Room | 4.29 m | 3.88 m | 4.29 m x 3.88 m |
| Main Level | Dining Room | 2.6 m | 4.29 m | 2.6 m x 4.29 m |
| Main Level | Kitchen | 2.41 m | 2.31 m | 2.41 m x 2.31 m |
https://www.realtor.ca/real-estate/27879401/1318-greenbank-road-ottawa-6301-redwood-park
Contact Us
Contact us for more information
Chris Coveny
Broker
www.ottawamove.com/
Royal LePage Performance Realty
165 Pretoria Avenue
Ottawa, Ontario K1S 1X1
165 Pretoria Avenue
Ottawa, Ontario K1S 1X1
(613) 238-2801
(613) 238-4583


















