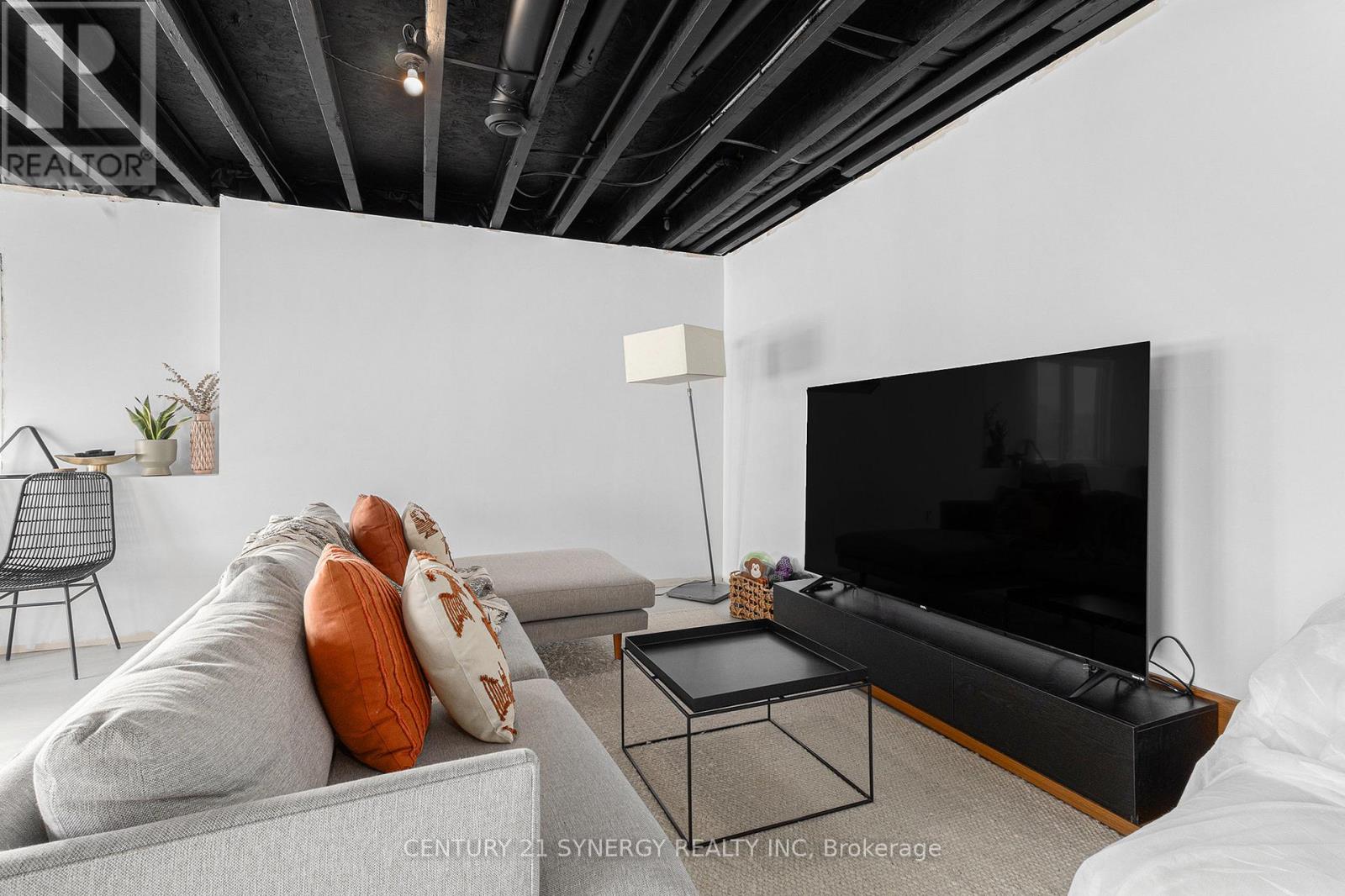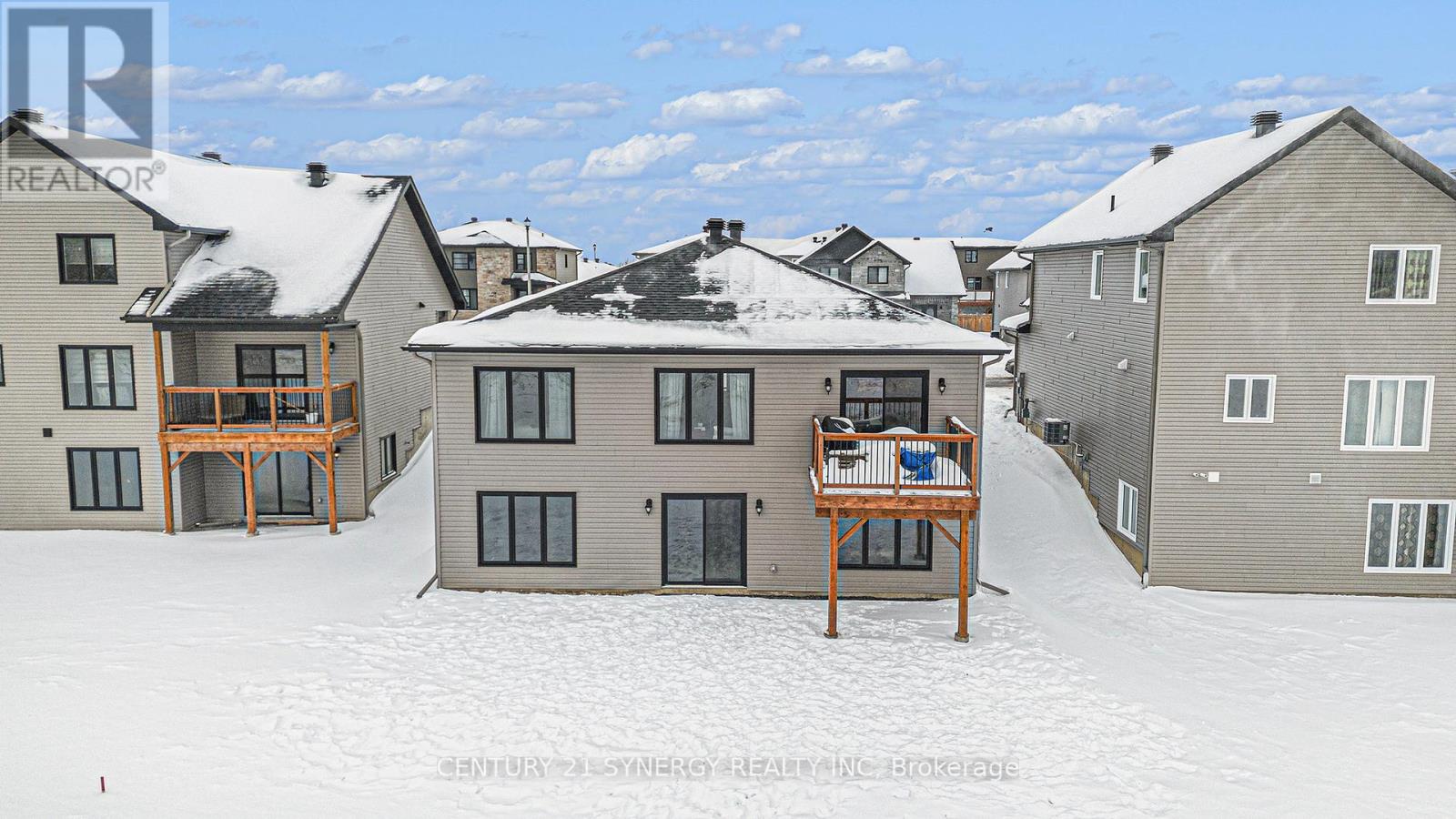737 Walton Street Cornwall, Ontario K6H 0J2
$599,900
Welcome to this detached bungalow with NO REAR NEIGHBOURS, offering contemporary elegance and high-end finishes throughout. Built in 2023, this home features 2+1 bedrooms and 3 bathrooms, perfect for comfortable family living. The gorgeous kitchen is a chefs dream, boasting sleek white Samsung appliances, including a gas range, quartz countertops, and ample cabinetry. The open-concept living space is enhanced by upgraded lighting, an electric fireplace, and main floor laundry for ultimate convenience. The primary bedroom is a serene retreat with a custom feature headboard wall and a luxurious 3-piece ensuite with a walk-in shower. The second bedroom offers a spacious walk-in closet, while the basement includes an additional bedroom for guests. Enjoy outdoor living with a walk-out basement. The home also features a natural gas BBQ hookup, a large deck, and a 3-piece rough-in in the basement for future expansion. Additional highlights include a central vacuum system and stylish quartz countertops in all bathrooms. Prime Location! Just a 15-minute walk or a 3-minute drive to the stunning St. Lawrence River, where you can enjoy breathtaking waterfront views, outdoor recreation, and more! This home combines modern elegance with practical upgrades, making it a must-see! (id:19720)
Property Details
| MLS® Number | X11992723 |
| Property Type | Single Family |
| Community Name | 717 - Cornwall |
| Parking Space Total | 5 |
Building
| Bathroom Total | 2 |
| Bedrooms Above Ground | 2 |
| Bedrooms Below Ground | 1 |
| Bedrooms Total | 3 |
| Age | 0 To 5 Years |
| Appliances | Central Vacuum, Water Heater, Dishwasher, Dryer, Garage Door Opener, Range, Stove, Washer, Refrigerator |
| Architectural Style | Bungalow |
| Basement Development | Partially Finished |
| Basement Type | Full (partially Finished) |
| Construction Style Attachment | Detached |
| Cooling Type | Central Air Conditioning |
| Exterior Finish | Brick, Vinyl Siding |
| Foundation Type | Poured Concrete |
| Heating Fuel | Natural Gas |
| Heating Type | Forced Air |
| Stories Total | 1 |
| Type | House |
| Utility Water | Municipal Water |
Parking
| Attached Garage |
Land
| Acreage | No |
| Sewer | Sanitary Sewer |
| Size Depth | 99 Ft ,11 In |
| Size Frontage | 50 Ft ,11 In |
| Size Irregular | 50.98 X 99.93 Ft |
| Size Total Text | 50.98 X 99.93 Ft |
Rooms
| Level | Type | Length | Width | Dimensions |
|---|---|---|---|---|
| Basement | Exercise Room | 5.12 m | 6.24 m | 5.12 m x 6.24 m |
| Basement | Family Room | 7.1 m | 7 m | 7.1 m x 7 m |
| Basement | Bedroom | 3.75 m | 4.12 m | 3.75 m x 4.12 m |
| Main Level | Foyer | 2.37 m | 5 m | 2.37 m x 5 m |
| Main Level | Bedroom | 4.11 m | 3.46 m | 4.11 m x 3.46 m |
| Main Level | Bathroom | 2.89 m | 1.97 m | 2.89 m x 1.97 m |
| Main Level | Kitchen | 4.21 m | 3.29 m | 4.21 m x 3.29 m |
| Main Level | Dining Room | 4.21 m | 3.49 m | 4.21 m x 3.49 m |
| Main Level | Living Room | 3.38 m | 6.78 m | 3.38 m x 6.78 m |
| Main Level | Primary Bedroom | 3.59 m | 5.39 m | 3.59 m x 5.39 m |
| Main Level | Laundry Room | 0.89 m | 1.51 m | 0.89 m x 1.51 m |
Utilities
| Cable | Installed |
| Sewer | Installed |
https://www.realtor.ca/real-estate/27962923/737-walton-street-cornwall-717-cornwall
Contact Us
Contact us for more information

Matt Gibbs
Salesperson
www.mattgibbsgroup.com/
www.facebook.com/mattgibbsgroup
2733 Lancaster Road, Unit 121
Ottawa, Ontario K1B 0A9
(613) 317-2121
(613) 903-7703















































