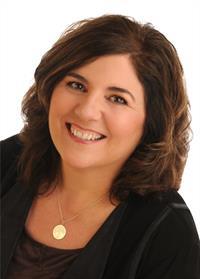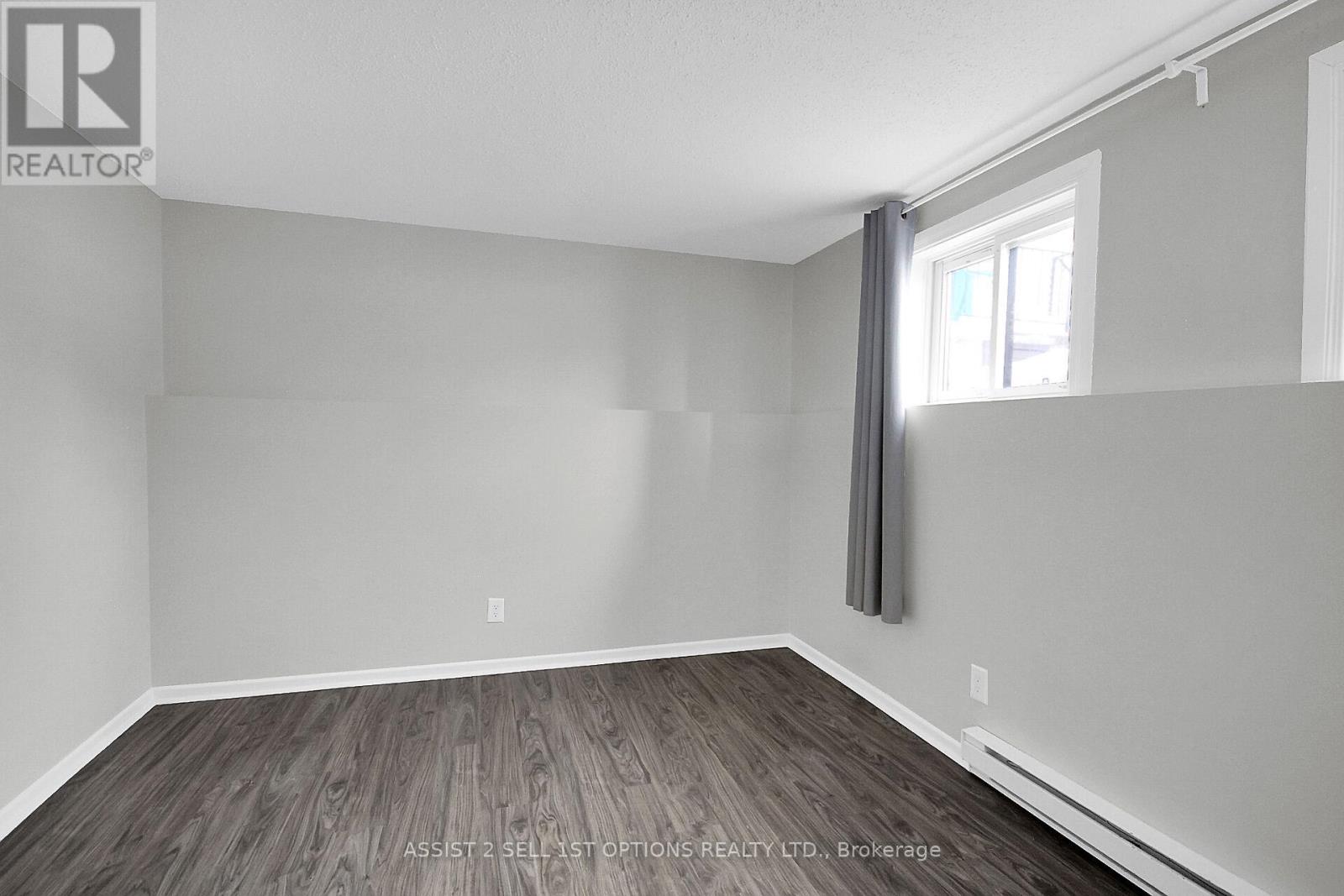98 - 13c Woodvale Gn Crescent Ottawa, Ontario K2G 4H1
$349,900Maintenance, Parking, Water
$552 Monthly
Maintenance, Parking, Water
$552 MonthlyCharming 2+1 Bedroom Condo Townhouse in Craig Henry Move-In Ready! Welcome to 13C Woodvale Green, an updated almost carpet-free condo townhouse in the sought-after Craig Henry neighborhood. This 2+1 bedroom, 1-bathroom home features modern laminate and ceramic flooring throughout, offering a fresh and stylish feel with easy maintenance. The main level boasts a bright, open-concept living and dining area, leading to a well-appointed kitchen with five included appliances for your convenience. Upstairs, you'll find two spacious bedrooms and a full bathroom. The fully finished basement includes a third bedroom plus an additional storage room that can be transformed into a home office, gym, or another functional space. Location is unbeatable! You're just minutes from the 417 Highway, Hunt Club Road, top-rated schools, Algonquin College, Nepean Sportsplex parks, shopping, restaurants, and public transit. Parking is steps to the home as well as 2 A/C units included ! Whether you're a first-time homebuyer, downsizer, or investor, this move-in-ready home is an incredible opportunity. (id:19720)
Property Details
| MLS® Number | X11988497 |
| Property Type | Single Family |
| Community Name | 7604 - Craig Henry/Woodvale |
| Amenities Near By | Public Transit |
| Community Features | Pet Restrictions |
| Features | Balcony, In Suite Laundry |
| Parking Space Total | 1 |
Building
| Bathroom Total | 2 |
| Bedrooms Above Ground | 2 |
| Bedrooms Below Ground | 1 |
| Bedrooms Total | 3 |
| Age | 31 To 50 Years |
| Appliances | Water Heater, Blinds, Dishwasher, Dryer, Hood Fan, Stove, Washer, Refrigerator |
| Basement Type | Full |
| Cooling Type | Window Air Conditioner |
| Exterior Finish | Brick, Vinyl Siding |
| Fire Protection | Smoke Detectors |
| Flooring Type | Laminate, Ceramic |
| Foundation Type | Poured Concrete |
| Half Bath Total | 1 |
| Heating Fuel | Electric |
| Heating Type | Baseboard Heaters |
| Stories Total | 2 |
| Size Interior | 1,000 - 1,199 Ft2 |
| Type | Row / Townhouse |
Parking
| No Garage |
Land
| Acreage | No |
| Land Amenities | Public Transit |
Rooms
| Level | Type | Length | Width | Dimensions |
|---|---|---|---|---|
| Second Level | Primary Bedroom | 3.35 m | 3.68 m | 3.35 m x 3.68 m |
| Second Level | Bedroom 2 | 2.57 m | 3 m | 2.57 m x 3 m |
| Lower Level | Bedroom 3 | 4.09 m | 3.35 m | 4.09 m x 3.35 m |
| Lower Level | Other | 2.84 m | 2.87 m | 2.84 m x 2.87 m |
| Main Level | Living Room | 3.84 m | 4.27 m | 3.84 m x 4.27 m |
| Main Level | Dining Room | 2.59 m | 2.46 m | 2.59 m x 2.46 m |
| Main Level | Kitchen | 2.39 m | 2 m | 2.39 m x 2 m |
Contact Us
Contact us for more information

Penny Torontow
Broker of Record
www.4ottawahomes.com/
57 Beaumaris Dr
Ottawa, Ontario K2H 7K5
(613) 321-3600
(613) 321-3602

























