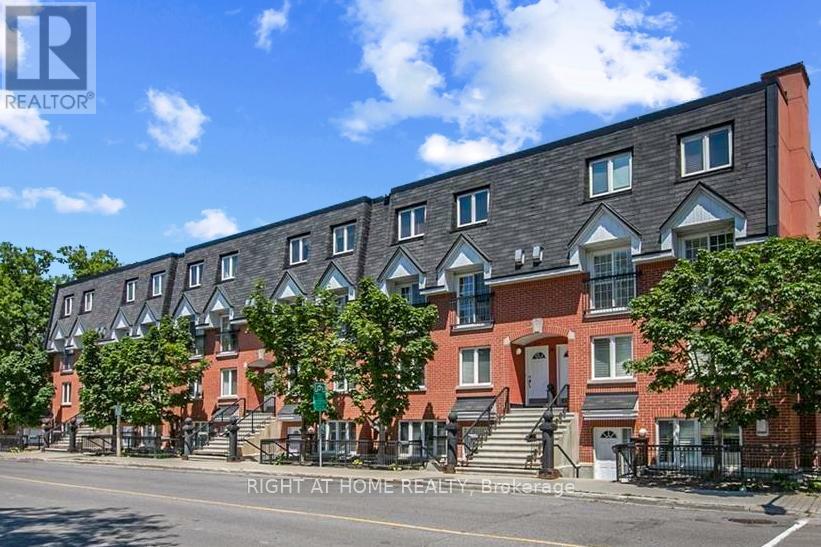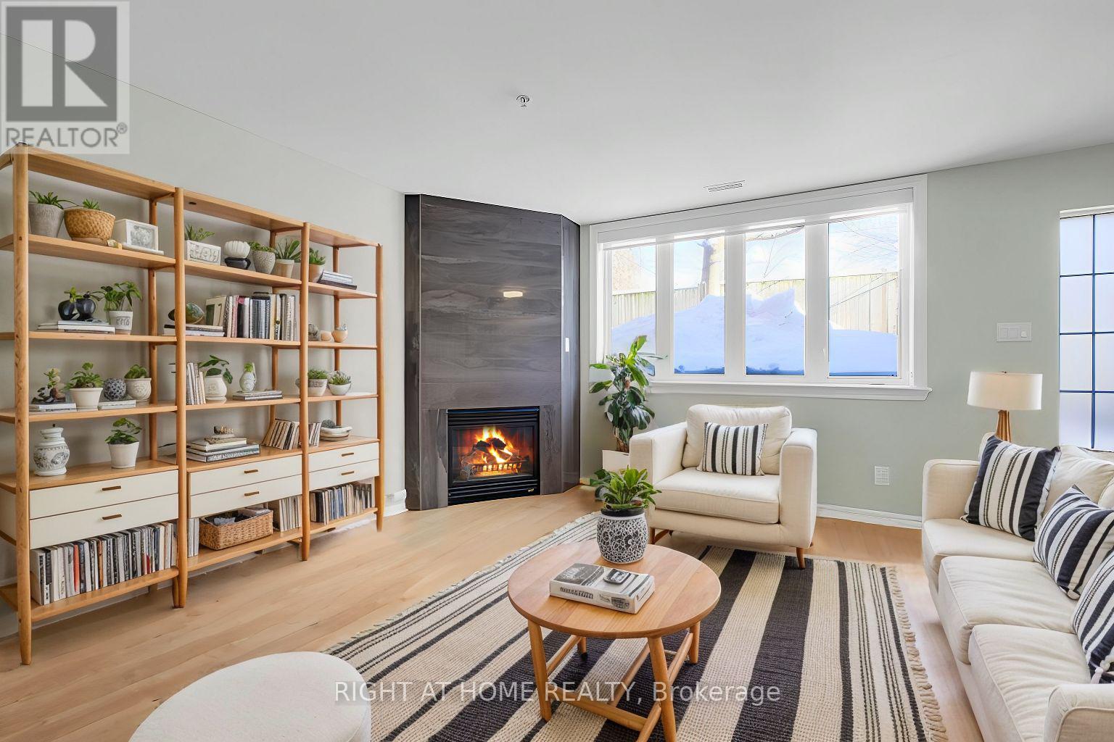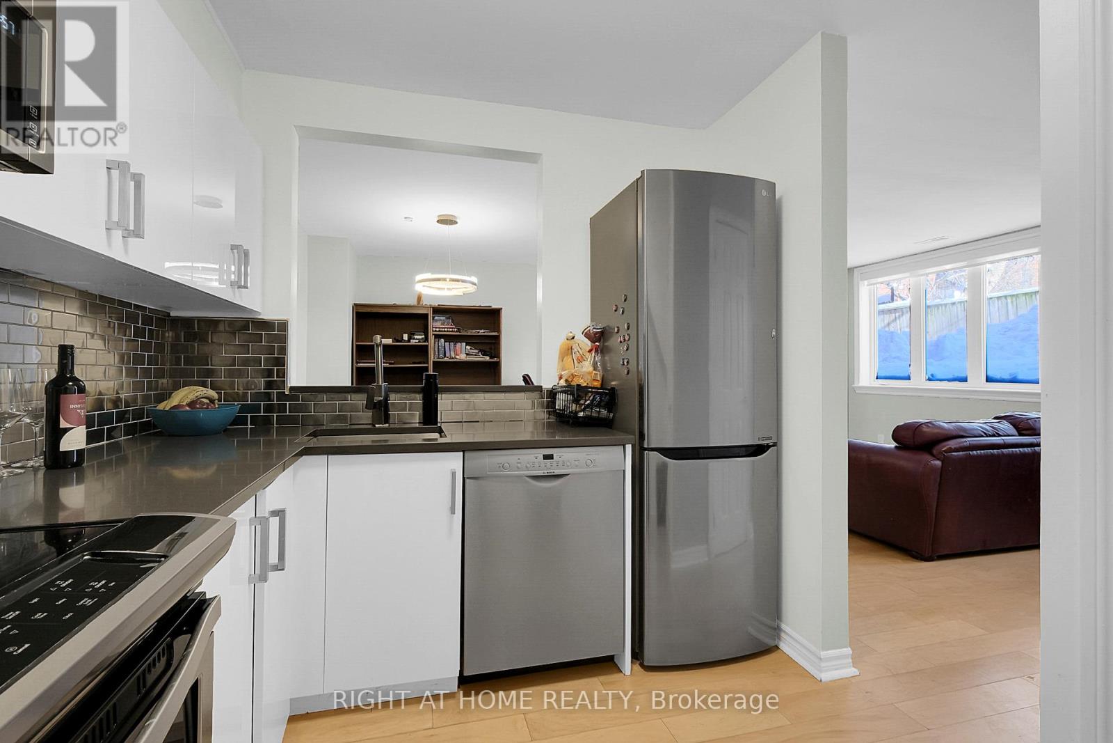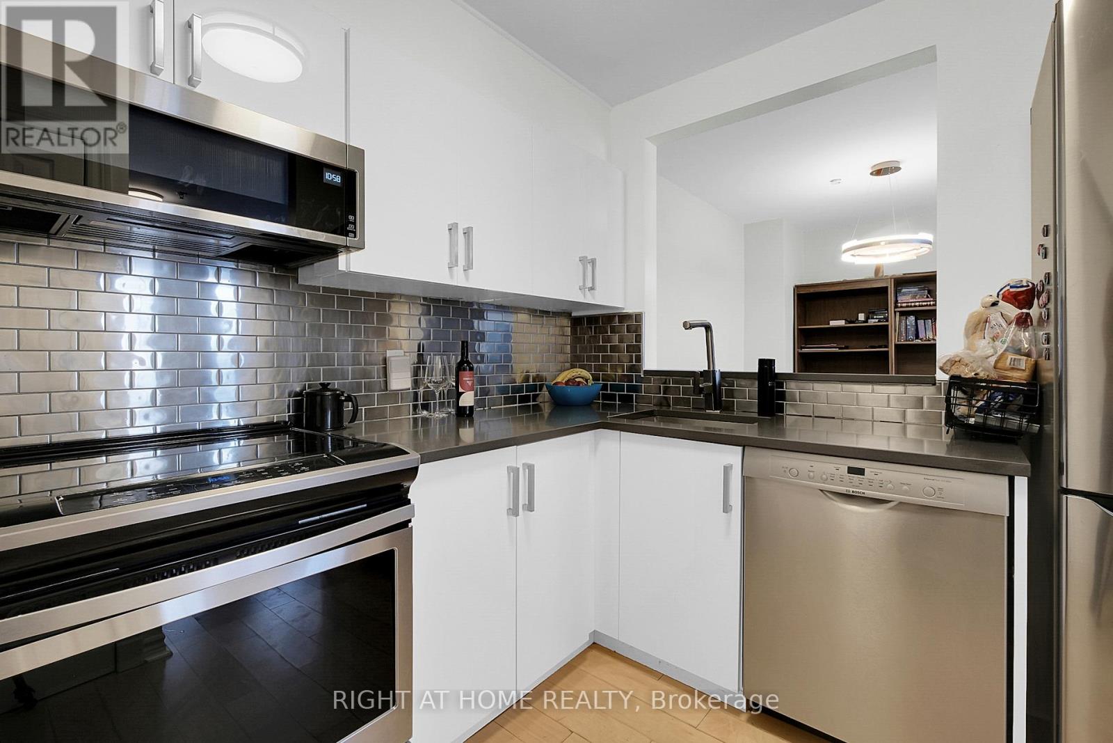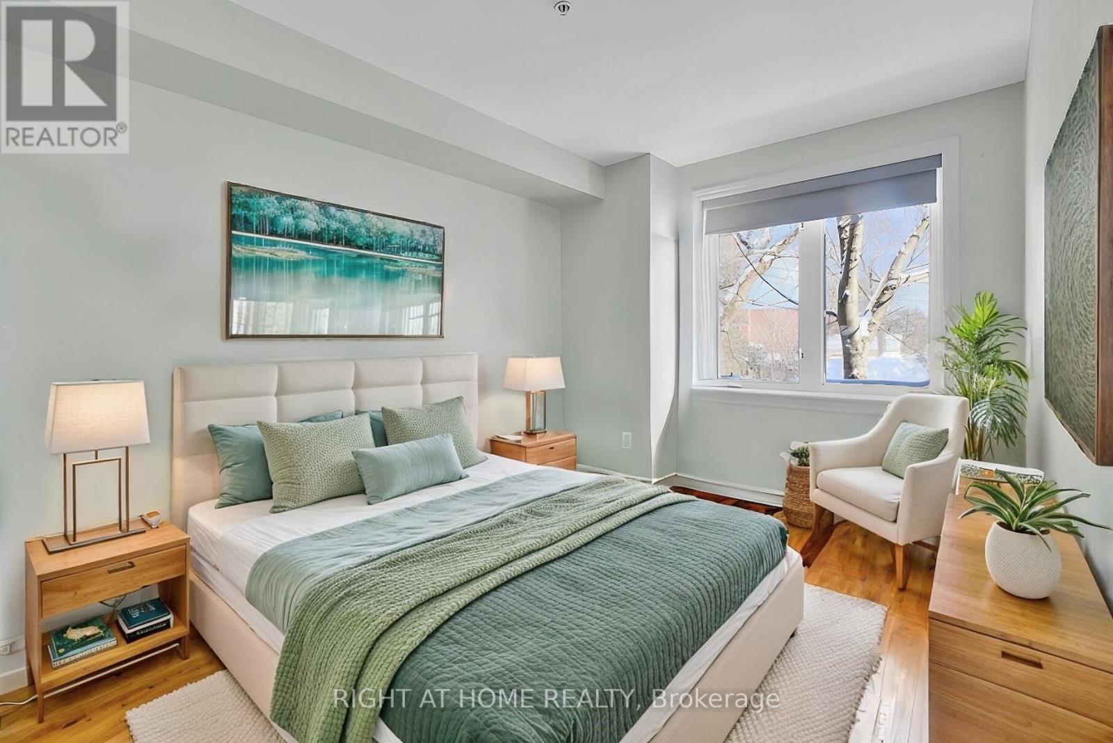#h - 313 St Patrick Street Ottawa, Ontario K1N 5K6
$488,000Maintenance, Insurance, Common Area Maintenance
$510.70 Monthly
Maintenance, Insurance, Common Area Maintenance
$510.70 MonthlyExtra Extra: Read all about it! Unit # H at "Keystone Place" is for sale. Come check out this renovated 2-bed, 2-bath, 2-story condo with underground parking, bike storage, & a locker. What makes this particular unit so inviting? Well, let me tell you! This unit sits at the back of Keystone Place with a gated entrance, adding extra security and easy access to the underground parking, visitor parking, & the common outdoor terrace, which is filled with comfy outdoor lounging furniture & a BBQ area. Yes, summer will come, I promise. Built in 2003, this trendy, red brick building has it all. You will enjoy the best of both worlds: a quiet home life & all sorts of excitement just steps away. Walk to anything and everything Ottawa has to offer. Walk to DND, embassies, the University of Ottawa, Parliament Hill, parks, the market, & the Ottawa River. The main floor has a powder room, a spacious living area with a stunning gas fireplace, a separate dining area, and a renovated kitchen with a pantry. Your laundry is conveniently located upstairs, exactly where you need it to be, just outside your new bathroom with a custom shower & 2 spacious bedrooms. 1010 square feet (according to MPAC). Did I mention no carpets? 6 appliances included - what are you waiting for? Call today. Some photos virtually staged. 24 hour irrevocable on all offers. (id:19720)
Property Details
| MLS® Number | X11992009 |
| Property Type | Single Family |
| Community Name | 4001 - Lower Town/Byward Market |
| Community Features | Pet Restrictions |
| Features | Carpet Free, In Suite Laundry |
| Parking Space Total | 1 |
Building
| Bathroom Total | 2 |
| Bedrooms Above Ground | 2 |
| Bedrooms Total | 2 |
| Amenities | Storage - Locker |
| Appliances | Dishwasher, Dryer, Hood Fan, Microwave, Stove, Washer, Refrigerator |
| Cooling Type | Central Air Conditioning |
| Exterior Finish | Brick |
| Fireplace Present | Yes |
| Fireplace Total | 1 |
| Half Bath Total | 1 |
| Heating Fuel | Natural Gas |
| Heating Type | Forced Air |
| Stories Total | 2 |
| Size Interior | 1,000 - 1,199 Ft2 |
| Type | Row / Townhouse |
Parking
| Underground |
Land
| Acreage | No |
Rooms
| Level | Type | Length | Width | Dimensions |
|---|---|---|---|---|
| Second Level | Primary Bedroom | 2.62 m | 4.28 m | 2.62 m x 4.28 m |
| Second Level | Bedroom | 3.17 m | 3.32 m | 3.17 m x 3.32 m |
| Ground Level | Dining Room | 3.37 m | 1.56 m | 3.37 m x 1.56 m |
| Ground Level | Kitchen | 2.77 m | 2.52 m | 2.77 m x 2.52 m |
Contact Us
Contact us for more information
Tania Kohl
Salesperson
www.ottawarealestatedeals.com/
www.facebook.com/TaniaKohlRealEstate/
14 Chamberlain Ave Suite 101
Ottawa, Ontario K1S 1V9
(613) 369-5199
(416) 391-0013


