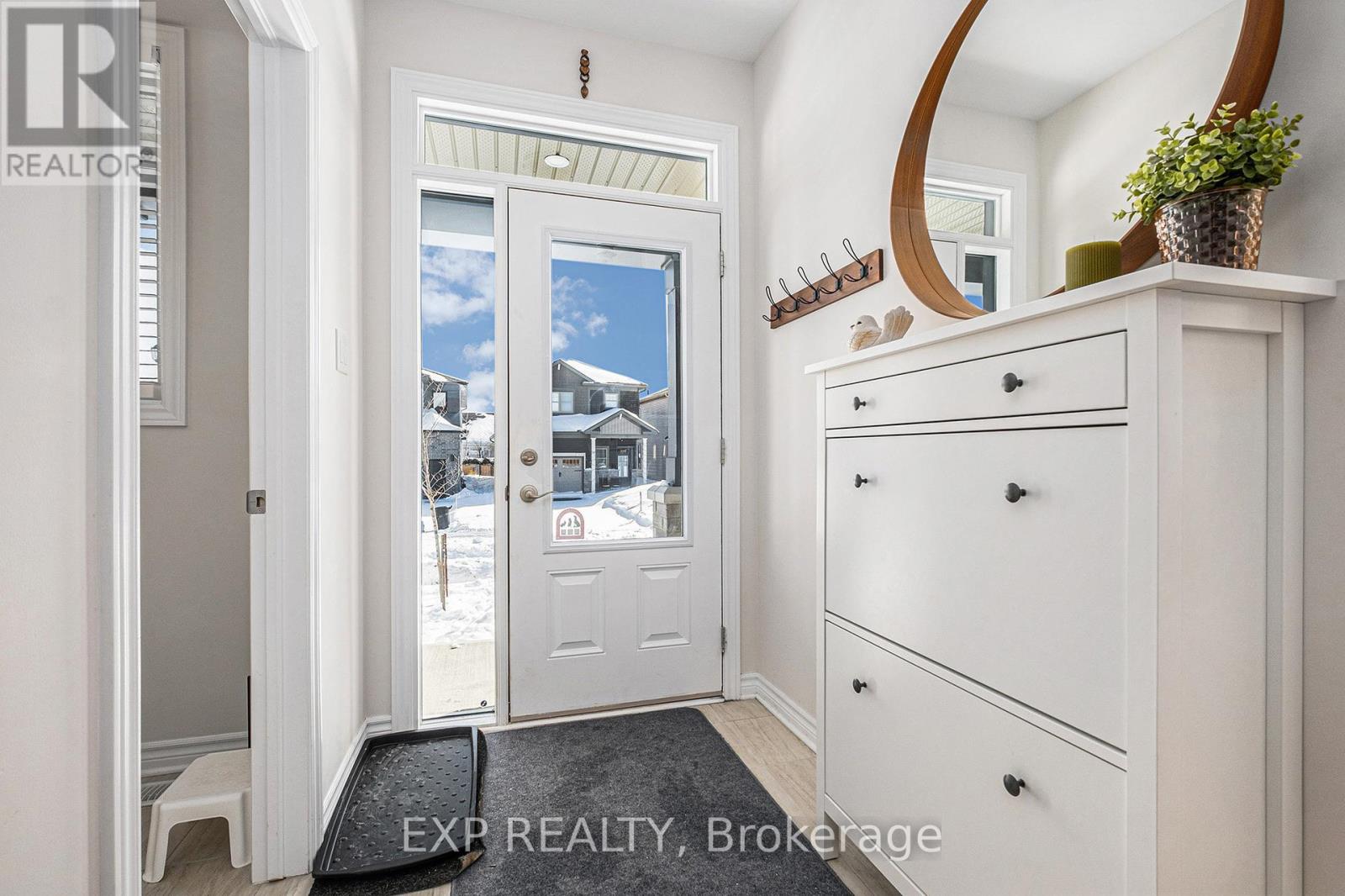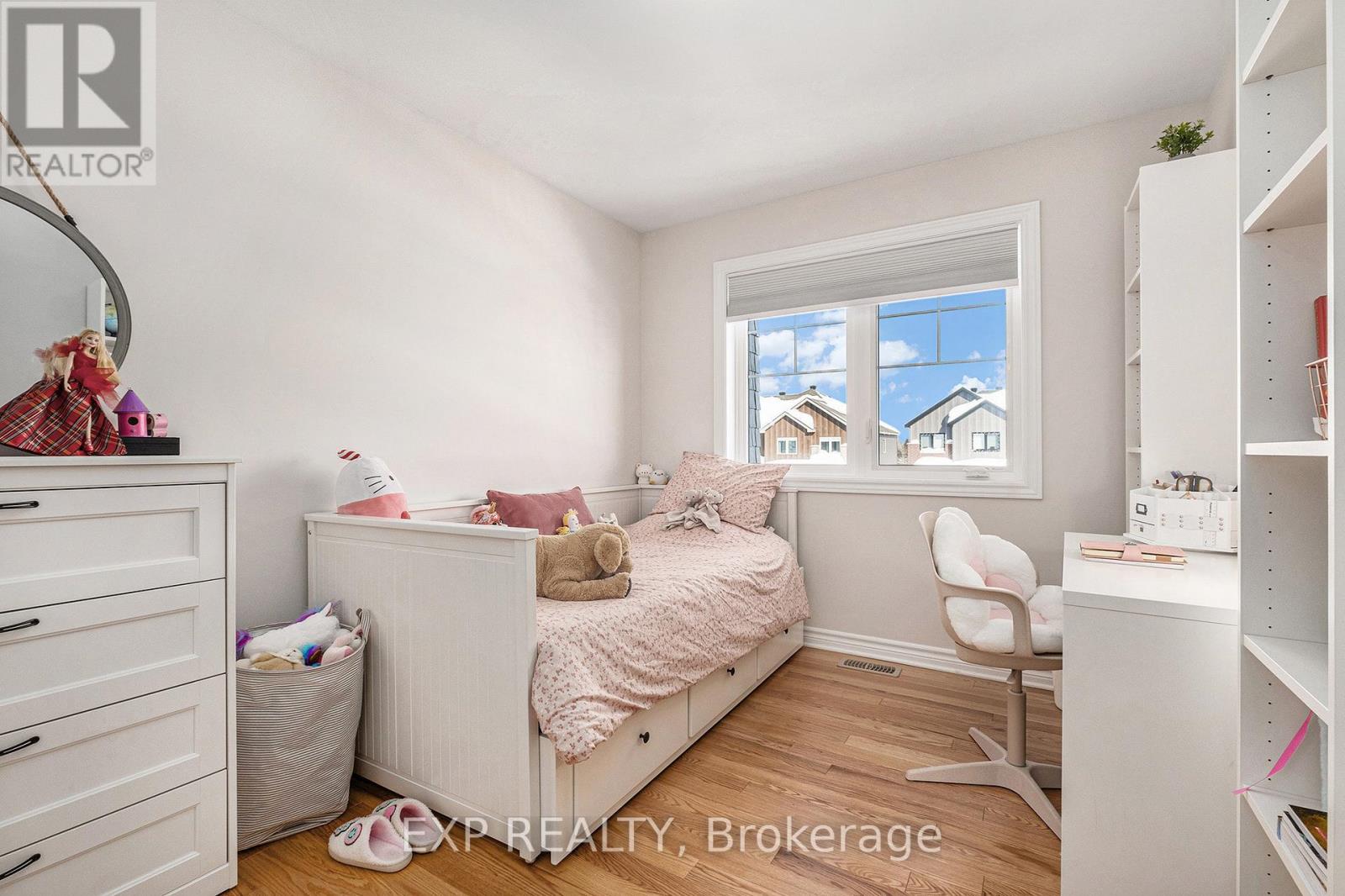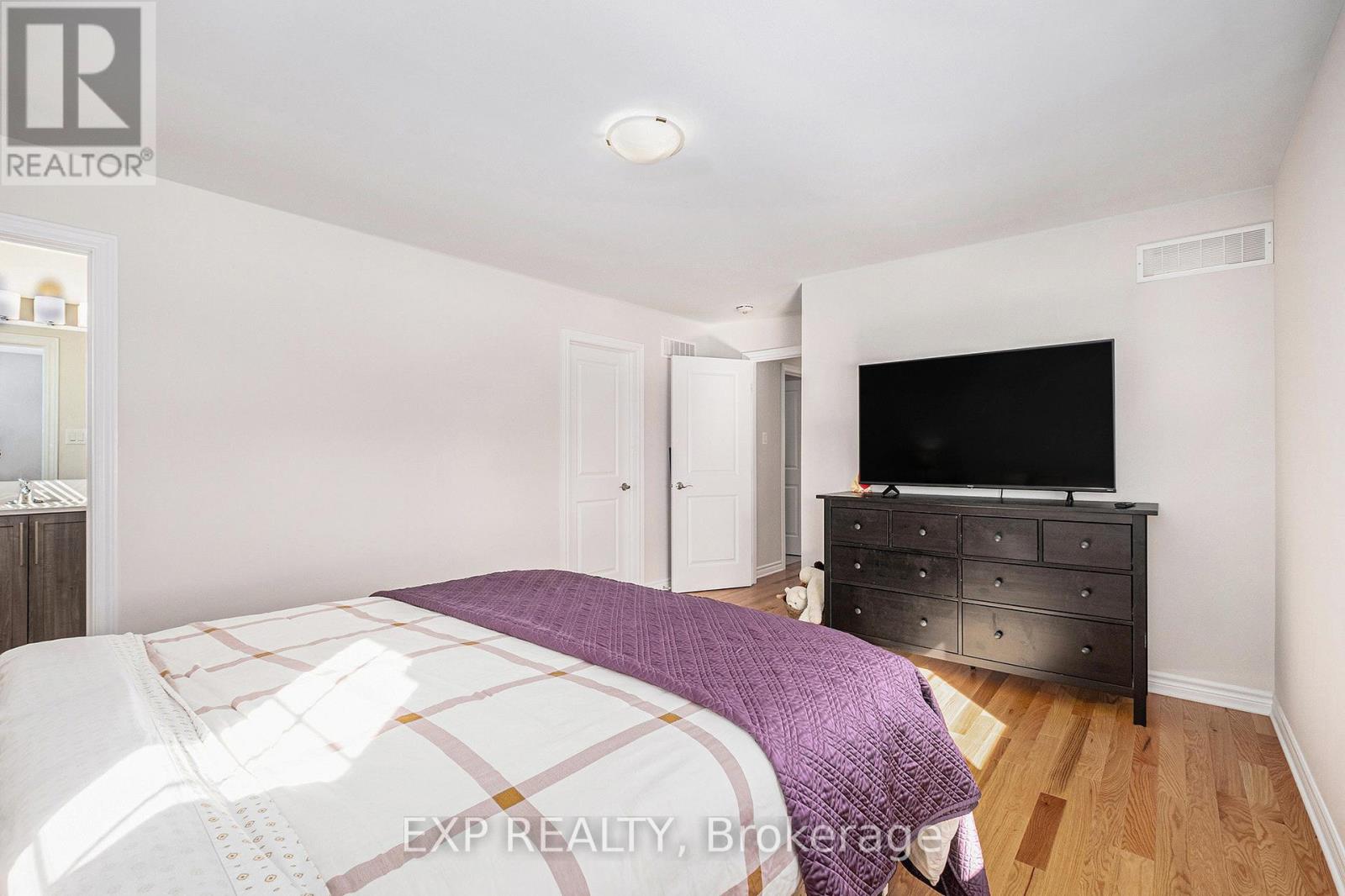617 Fisher Street North Grenville, Ontario K0G 1J0
$685,000
**Nearly New 4-Bedroom End Unit Townhome Prime Corner Lot!** Built by EQ Homes in 2023-2024, this Atticus model offers almost 1,900 sq. ft. of modern living and is still covered by Tarion Warranty. Situated on a large corner lot, this end-unit townhome features a rare double-car garage, a spacious front porch, and a finished basement. The bright and open main floor boasts a welcoming foyer, a luxurious kitchen with a pantry, a spacious dining area, and a living room that opens to the backyard. A gas hookup is available for a BBQ and a gas stove should buyers choose to switch from electric. Upstairs, enjoy 4 generous bedrooms, including a primary suite with a walk-in closet and ensuite, plus a second-floor laundry room! Additional upgrades include eavestroughs (installed summer 2024) and a water softener. Located within walking distance to Equinelle Clubhouse, parks, splash pad, and scenic trails, this is the perfect home for families looking for space, style, and convenience. Don't miss out, schedule your showing today! (id:19720)
Property Details
| MLS® Number | X11988263 |
| Property Type | Single Family |
| Community Name | 803 - North Grenville Twp (Kemptville South) |
| Parking Space Total | 4 |
Building
| Bathroom Total | 3 |
| Bedrooms Above Ground | 4 |
| Bedrooms Total | 4 |
| Appliances | Water Softener, Dishwasher, Dryer, Stove, Washer, Refrigerator |
| Basement Development | Finished |
| Basement Type | Full (finished) |
| Construction Style Attachment | Attached |
| Cooling Type | Central Air Conditioning |
| Exterior Finish | Stone, Vinyl Siding |
| Fireplace Present | Yes |
| Foundation Type | Poured Concrete |
| Half Bath Total | 1 |
| Heating Fuel | Natural Gas |
| Heating Type | Forced Air |
| Stories Total | 2 |
| Size Interior | 1,500 - 2,000 Ft2 |
| Type | Row / Townhouse |
| Utility Water | Municipal Water |
Parking
| Attached Garage | |
| Garage |
Land
| Acreage | No |
| Sewer | Sanitary Sewer |
| Size Depth | 88 Ft ,6 In |
| Size Frontage | 34 Ft ,9 In |
| Size Irregular | 34.8 X 88.5 Ft |
| Size Total Text | 34.8 X 88.5 Ft |
Contact Us
Contact us for more information

Rachel Langlois
Broker
343 Preston Street, 11th Floor
Ottawa, Ontario K1S 1N4
(866) 530-7737
(647) 849-3180

































