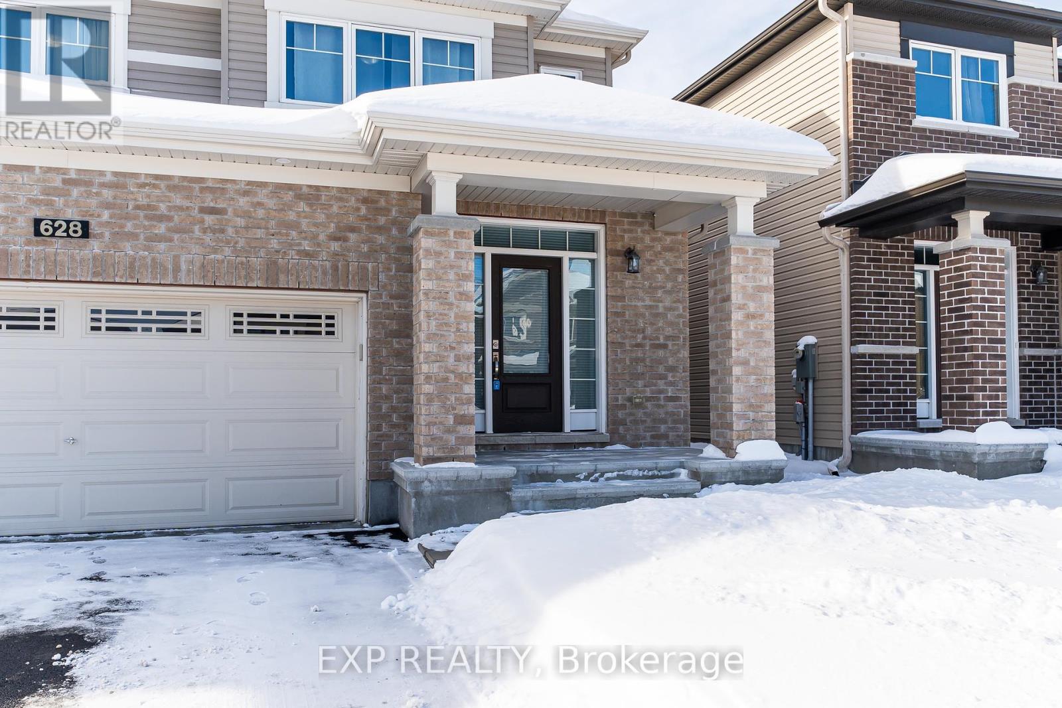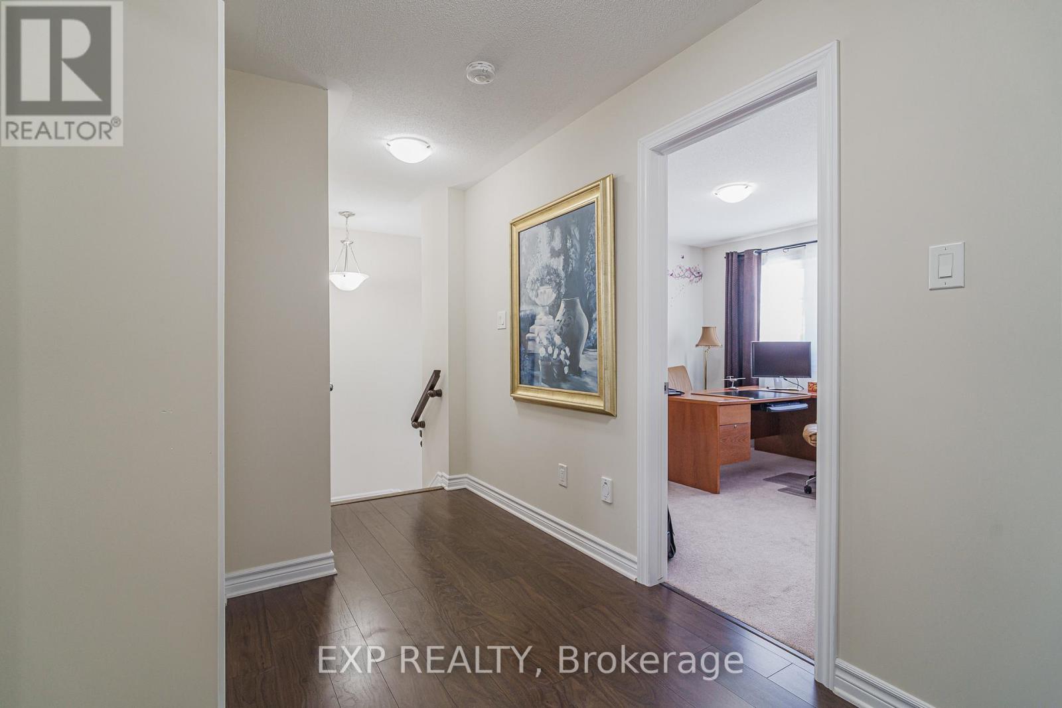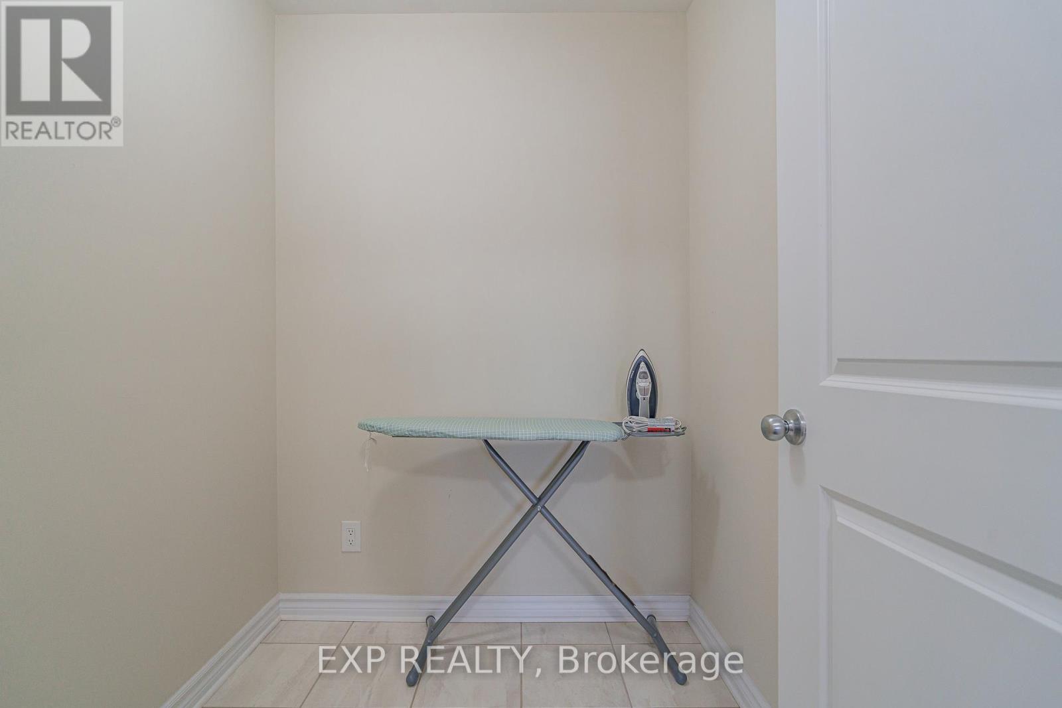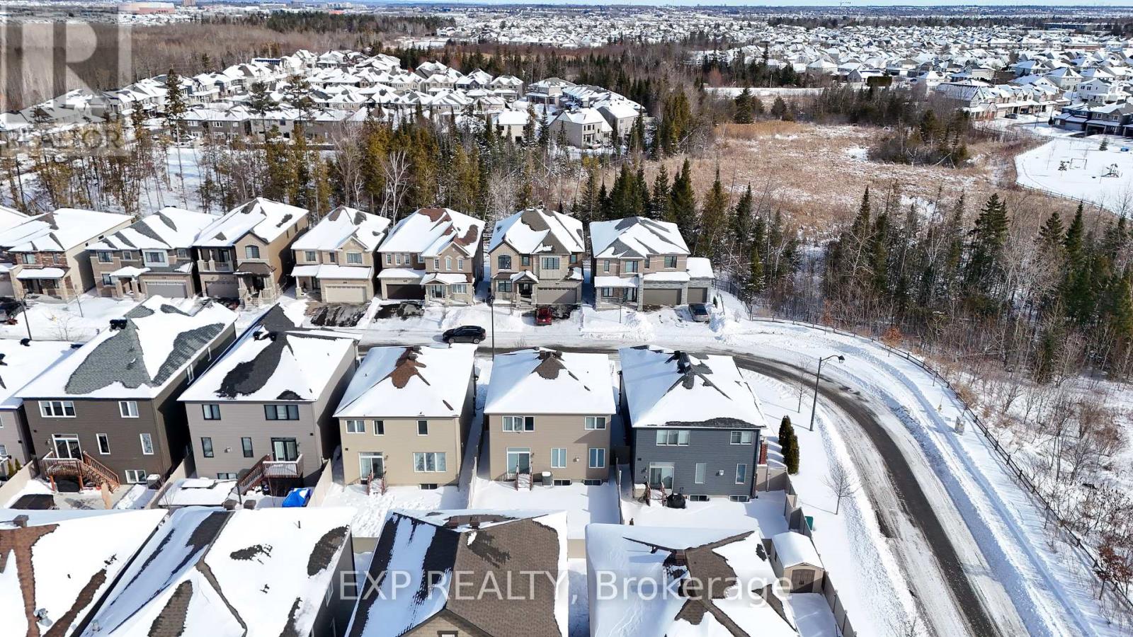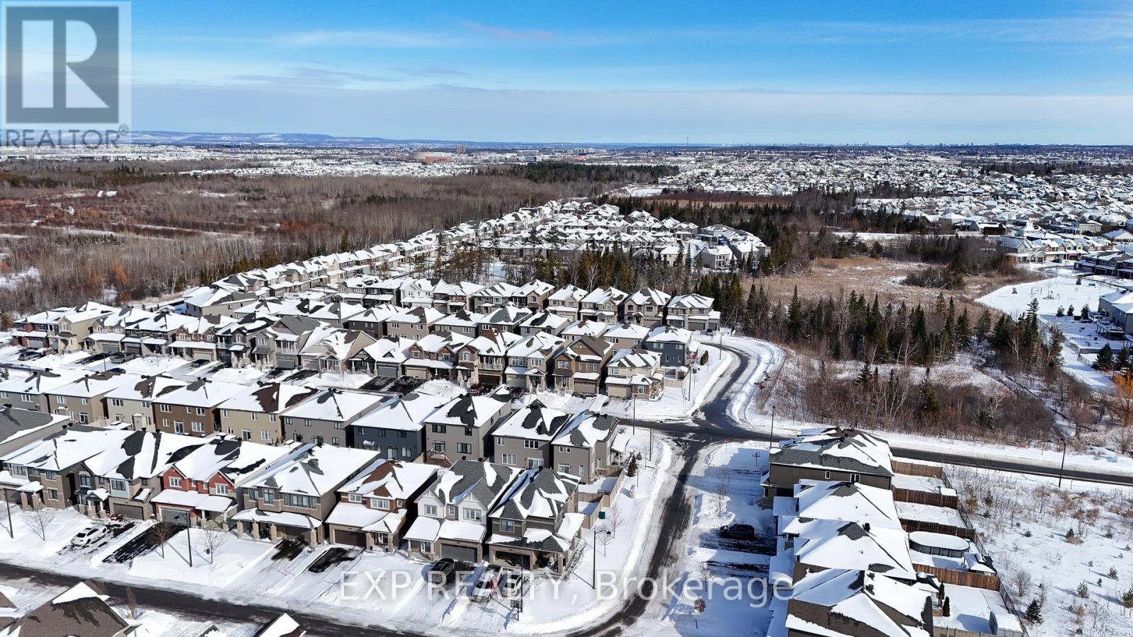628 Eagle Crest Heights Ottawa, Ontario K2S 2E6
$879,000
Conveniently located near Highway 417, Tanger Outlets, schools, and amenities, this home offers a master bedroom with a walk-in closet and ensuite, spacious two secondary bedrooms with full 3 Piece Washroom, a modern kitchen with stainless steel appliances, and a cozy living room with a gas fireplace. Features include a double-car garage, parking for six, an unfinished basement with laundry, a fully fenced backyard backing onto a green forest, and central air with an HRV system. Close to trails and parks, this home combines comfort, convenience, and excellent value! (id:19720)
Property Details
| MLS® Number | X11966867 |
| Property Type | Single Family |
| Community Name | 8211 - Stittsville (North) |
| Amenities Near By | Park, Public Transit, Schools |
| Parking Space Total | 4 |
Building
| Bathroom Total | 3 |
| Bedrooms Above Ground | 3 |
| Bedrooms Total | 3 |
| Appliances | Garage Door Opener Remote(s), Dishwasher, Dryer, Hood Fan, Stove, Washer, Refrigerator |
| Basement Development | Unfinished |
| Basement Type | Full (unfinished) |
| Construction Style Attachment | Detached |
| Cooling Type | Central Air Conditioning |
| Exterior Finish | Concrete, Vinyl Siding |
| Fireplace Present | Yes |
| Foundation Type | Poured Concrete |
| Half Bath Total | 1 |
| Heating Fuel | Natural Gas |
| Heating Type | Forced Air |
| Stories Total | 2 |
| Type | House |
| Utility Water | Municipal Water |
Parking
| Attached Garage | |
| Garage |
Land
| Acreage | No |
| Land Amenities | Park, Public Transit, Schools |
| Sewer | Sanitary Sewer |
| Size Depth | 91 Ft ,10 In |
| Size Frontage | 36 Ft ,1 In |
| Size Irregular | 36.09 X 91.86 Ft |
| Size Total Text | 36.09 X 91.86 Ft |
| Zoning Description | R3yy[2338] |
Rooms
| Level | Type | Length | Width | Dimensions |
|---|---|---|---|---|
| Second Level | Bedroom | 3.4 m | 3.4 m | 3.4 m x 3.4 m |
| Second Level | Bedroom 2 | 3.14 m | 3.14 m | 3.14 m x 3.14 m |
| Second Level | Bedroom 3 | 3.96 m | 4.8 m | 3.96 m x 4.8 m |
| Second Level | Bathroom | Measurements not available | ||
| Second Level | Bathroom | Measurements not available | ||
| Main Level | Dining Room | 4.21 m | 2.43 m | 4.21 m x 2.43 m |
| Main Level | Kitchen | 4.21 m | 3.04 m | 4.21 m x 3.04 m |
| Main Level | Great Room | 4.36 m | 4.57 m | 4.36 m x 4.57 m |
| Ground Level | Bathroom | Measurements not available |
https://www.realtor.ca/real-estate/27901458/628-eagle-crest-heights-ottawa-8211-stittsville-north
Contact Us
Contact us for more information
Sahil Gupta
Salesperson
343 Preston Street, 11th Floor
Ottawa, Ontario K1S 1N4
(866) 530-7737
(647) 849-3180

Gagan Sandhu
Salesperson
343 Preston Street, 11th Floor
Ottawa, Ontario K1S 1N4
(866) 530-7737
(647) 849-3180



