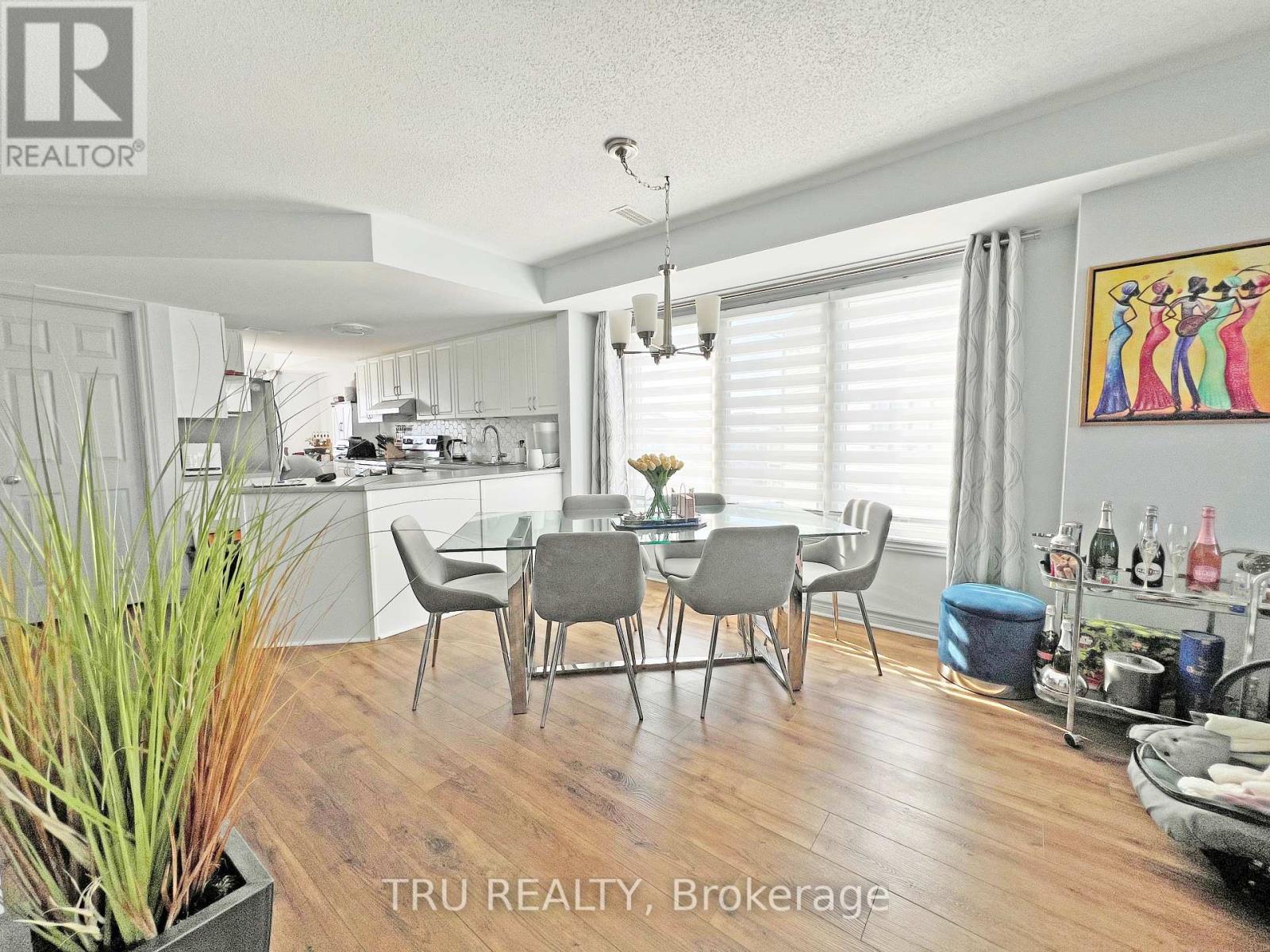2400 Esprit Drive Ottawa, Ontario K4A 0R2
$2,350 Monthly
Welcome to this stunning upper-end terrace home, offering two spacious primary bedrooms, each with its own private ensuite. Freshly painted and facing a beautiful park, this home provides a warm and inviting atmosphere perfect for families or simply enjoying a morning coffee in the sought-after Avalon Community. Designed with modern living in mind, the open-concept main floor features a stylish kitchen with brand-new stainless-steel appliances, a breakfast bar, and a sleek tiled backsplash. The kitchen seamlessly flows into the bright dining and living areas, complemented by a private balcony and a cozy den. Upstairs, you'll find two generously sized primary bedrooms, each with its own ensuite bathroom. One of the bedrooms also boasts a private balcony ideal for relaxing at the end of the day. Situated in a prime location, this home is just steps from parks, walking trails, St. Dominic School, shopping, and a variety of amenities. This unit includes a parking space! Don't miss your chance to live in this beautiful home, schedule your viewing today! (id:19720)
Property Details
| MLS® Number | X12008958 |
| Property Type | Single Family |
| Community Name | 1118 - Avalon East |
| Amenities Near By | Park |
| Community Features | Pet Restrictions |
| Features | Balcony, In Suite Laundry |
| Parking Space Total | 1 |
Building
| Bathroom Total | 3 |
| Bedrooms Above Ground | 2 |
| Bedrooms Total | 2 |
| Amenities | Visitor Parking |
| Appliances | Dishwasher, Dryer, Hood Fan, Stove, Washer, Refrigerator |
| Cooling Type | Central Air Conditioning |
| Exterior Finish | Brick, Aluminum Siding |
| Flooring Type | Laminate |
| Half Bath Total | 1 |
| Heating Fuel | Natural Gas |
| Heating Type | Heat Pump |
| Stories Total | 2 |
| Size Interior | 1,400 - 1,599 Ft2 |
Parking
| No Garage |
Land
| Acreage | No |
| Land Amenities | Park |
Rooms
| Level | Type | Length | Width | Dimensions |
|---|---|---|---|---|
| Second Level | Primary Bedroom | 4.766 m | 4.232 m | 4.766 m x 4.232 m |
| Second Level | Bedroom 2 | 3.688 m | 3.614 m | 3.688 m x 3.614 m |
| Main Level | Kitchen | 2.245 m | 3.743 m | 2.245 m x 3.743 m |
| Main Level | Dining Room | 2.873 m | 3.249 m | 2.873 m x 3.249 m |
| Main Level | Living Room | 4.23 m | 4.73 m | 4.23 m x 4.73 m |
| Main Level | Den | 4.232 m | 1.809 m | 4.232 m x 1.809 m |
https://www.realtor.ca/real-estate/27999988/2400-esprit-drive-ottawa-1118-avalon-east
Contact Us
Contact us for more information
Paul Mcallister
Broker
www.thinkpaul.realtor/
www.facebook.com/ThinkPaul/
www.linkedin.com/in/thinkpaul/
403 Bank Street
Ottawa, Ontario K2P 1Y6
(343) 300-6200


















