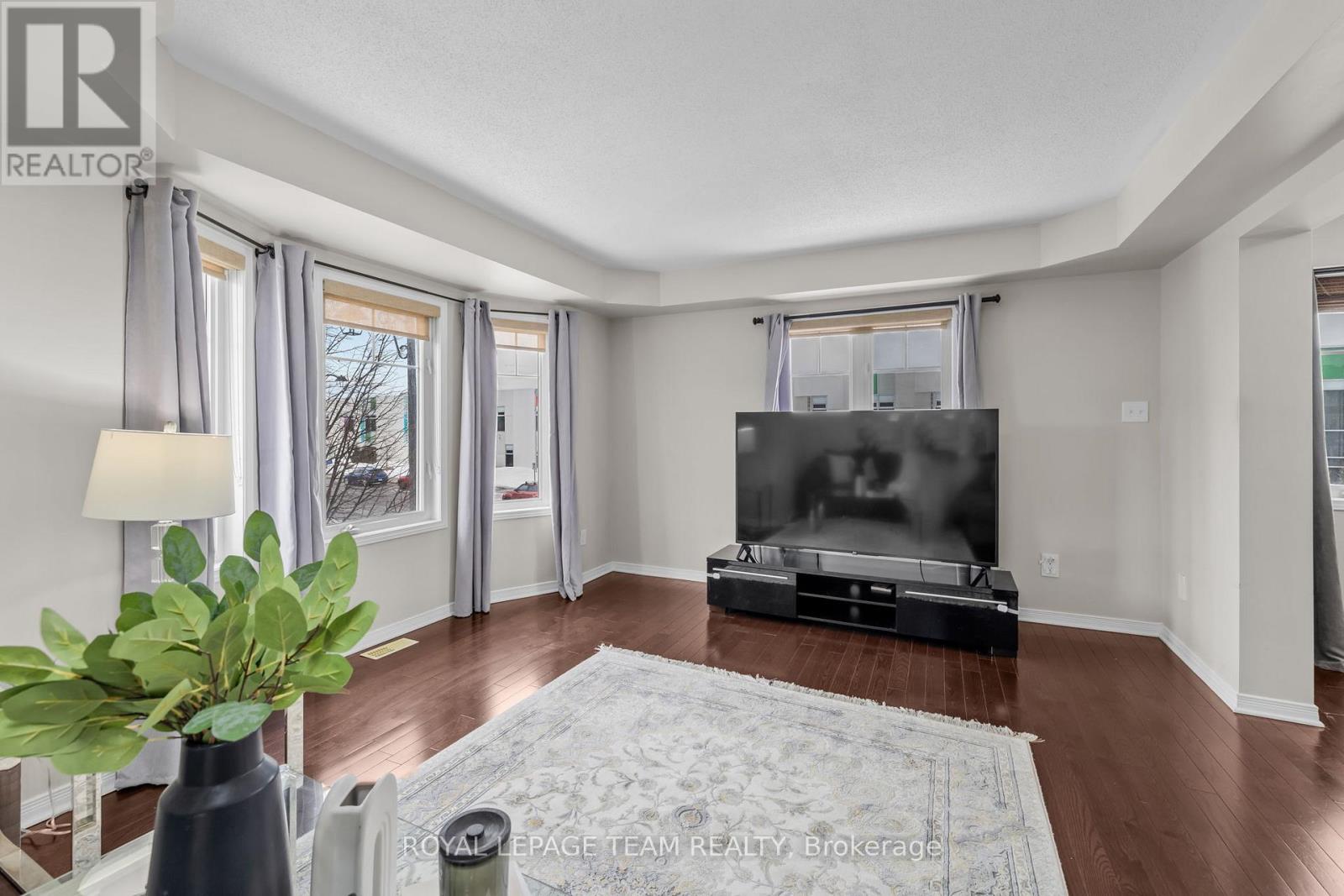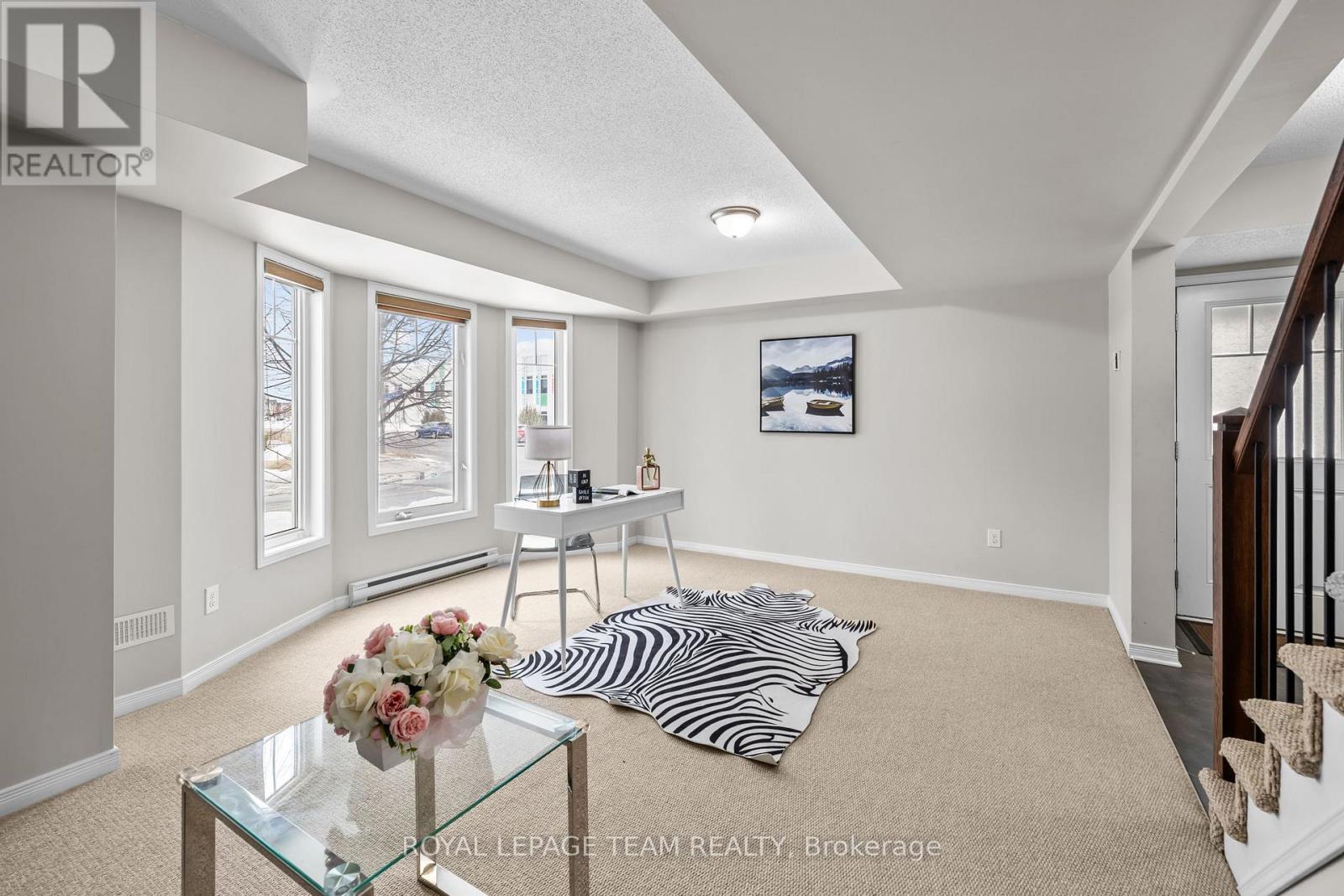2700 Grand Canal Street Ottawa, Ontario K2J 0R9
$649,000
Prepare to FALL IN LOVE with this 3-bedroom, 3-story townhome in the highly sought-after Half Moon Bay community of Barrhaven. Thoughtfully designed for both comfort and convenience, this home offers the perfect balance of open-concept living and private retreats. As you step inside, you're greeted by a spacious main-floor flex space, perfect for a home office or additional living area. A modern kitchen is a chefs dream, featuring stainless steel appliances, quartz countertops, and premium finishes that make cooking and entertaining a breeze. Breeze out to your oversized balcony as it extends your living space outdoors, offering a great spot for morning coffee or evening relaxation. The adjoining dining and living areas are bright and inviting, creating a warm and welcoming atmosphere. Upstairs, you'll find three generous-sized bedrooms, including a luxurious primary suite with granite countertops in both the full family & primary ensuite bath. The additional bedrooms offer ample space for family, guests, or a second office/gym. A two-car garage provides plenty of storage and the exterior is beckoning for a landscaping artiste or someone with green thumbs! Location is everything, and this home is ideally situated directly across from Half Moon Bay Public School, perfect for families. Just a one-minute walk to the outdoor rink (ODR) and a five-minute walk to Minto Sportsplex, you'll have endless recreational options at your doorstep.This home is a rare find in a prime location. Don't miss your chance to make it yours, schedule a viewing today! 24 Hour Irrevocable on All Offers. (id:19720)
Open House
This property has open houses!
2:00 pm
Ends at:4:00 pm
Property Details
| MLS® Number | X12009580 |
| Property Type | Single Family |
| Community Name | 7711 - Barrhaven - Half Moon Bay |
| Features | Lane |
| Parking Space Total | 3 |
Building
| Bathroom Total | 3 |
| Bedrooms Above Ground | 3 |
| Bedrooms Total | 3 |
| Appliances | Water Heater, Blinds |
| Basement Development | Finished |
| Basement Features | Walk Out |
| Basement Type | N/a (finished) |
| Construction Style Attachment | Attached |
| Cooling Type | Central Air Conditioning |
| Exterior Finish | Concrete |
| Foundation Type | Slab |
| Half Bath Total | 1 |
| Heating Fuel | Natural Gas |
| Heating Type | Forced Air |
| Stories Total | 3 |
| Size Interior | 1,500 - 2,000 Ft2 |
| Type | Row / Townhouse |
| Utility Water | Municipal Water |
Parking
| Garage | |
| Inside Entry |
Land
| Acreage | No |
| Sewer | Sanitary Sewer |
| Size Depth | 47 Ft ,3 In |
| Size Frontage | 34 Ft ,2 In |
| Size Irregular | 34.2 X 47.3 Ft |
| Size Total Text | 34.2 X 47.3 Ft |
Rooms
| Level | Type | Length | Width | Dimensions |
|---|---|---|---|---|
| Second Level | Kitchen | 4.54 m | 3.81 m | 4.54 m x 3.81 m |
| Second Level | Living Room | 4.54 m | 3.81 m | 4.54 m x 3.81 m |
| Third Level | Bedroom 3 | 3.1 m | 3.41 m | 3.1 m x 3.41 m |
| Third Level | Bedroom 2 | 3.41 m | 3.65 m | 3.41 m x 3.65 m |
| Third Level | Primary Bedroom | 4.49 m | 4.41 m | 4.49 m x 4.41 m |
| Third Level | Bathroom | 2.74 m | 1.44 m | 2.74 m x 1.44 m |
| Third Level | Bathroom | 1.44 m | 1.15 m | 1.44 m x 1.15 m |
| Ground Level | Office | 4.48 m | 3.41 m | 4.48 m x 3.41 m |
Contact Us
Contact us for more information

Heather O'neill
Salesperson
www.charlescheang.ca/about
www.facebook.com/Realtor.Heather.Ottawa/
www.linkedin.com/in/heather-o-neill-51696211
6081 Hazeldean Road, 12b
Ottawa, Ontario K2S 1B9
(613) 831-9287
(613) 831-9290
www.teamrealty.ca/

Charles Cheang
Salesperson
www.charlescheang.ca/
6081 Hazeldean Road, 12b
Ottawa, Ontario K2S 1B9
(613) 831-9287
(613) 831-9290
www.teamrealty.ca/
Jeremy Foley Belanger
Salesperson
6081 Hazeldean Road, 12b
Ottawa, Ontario K2S 1B9
(613) 831-9287
(613) 831-9290
www.teamrealty.ca/


























