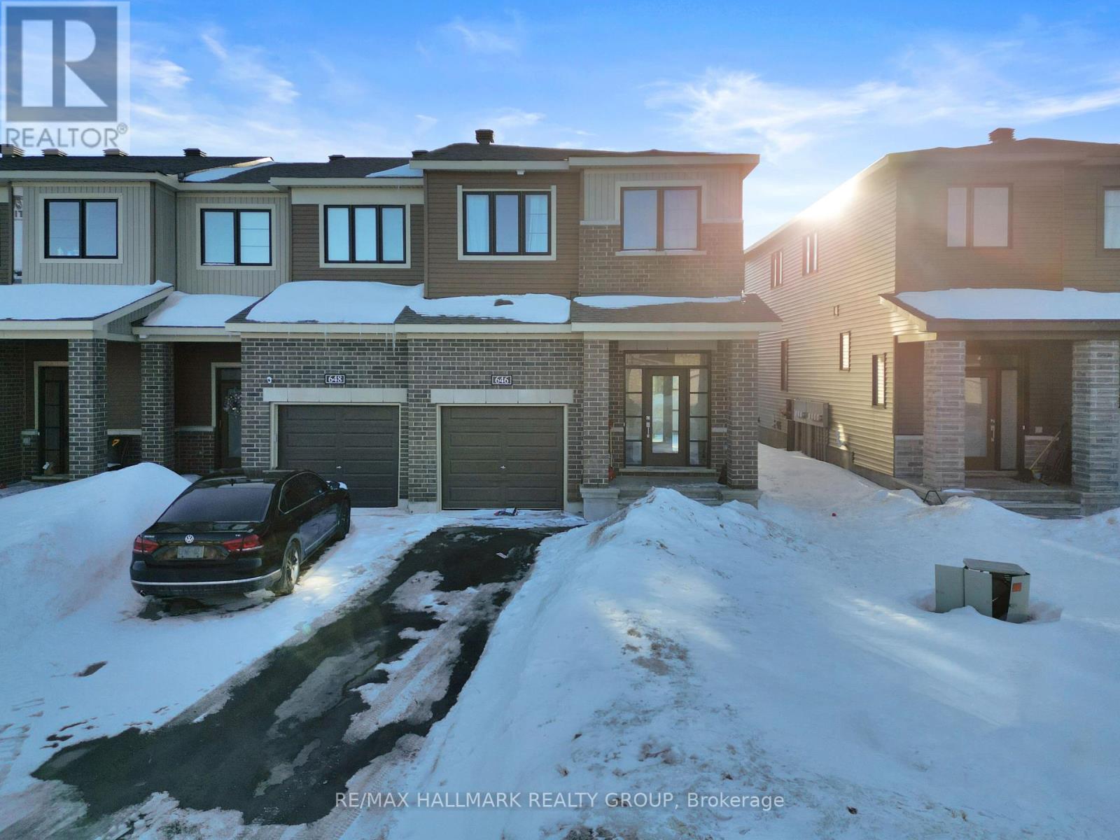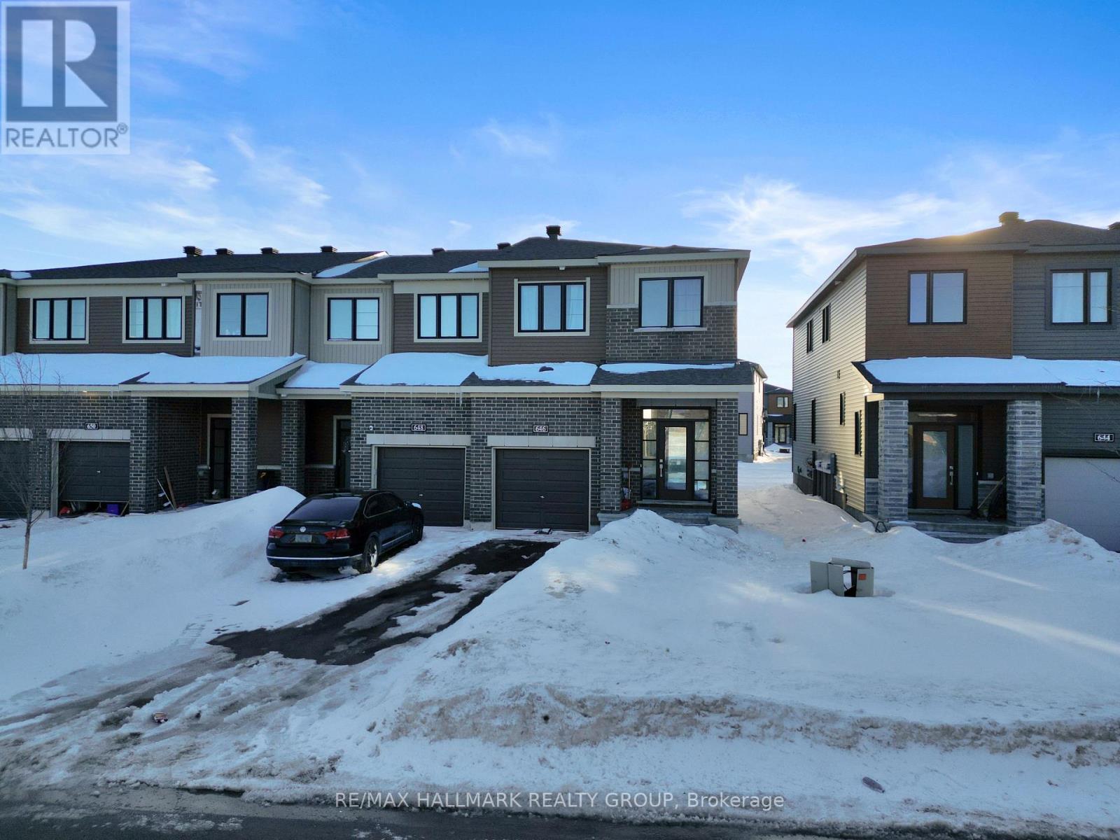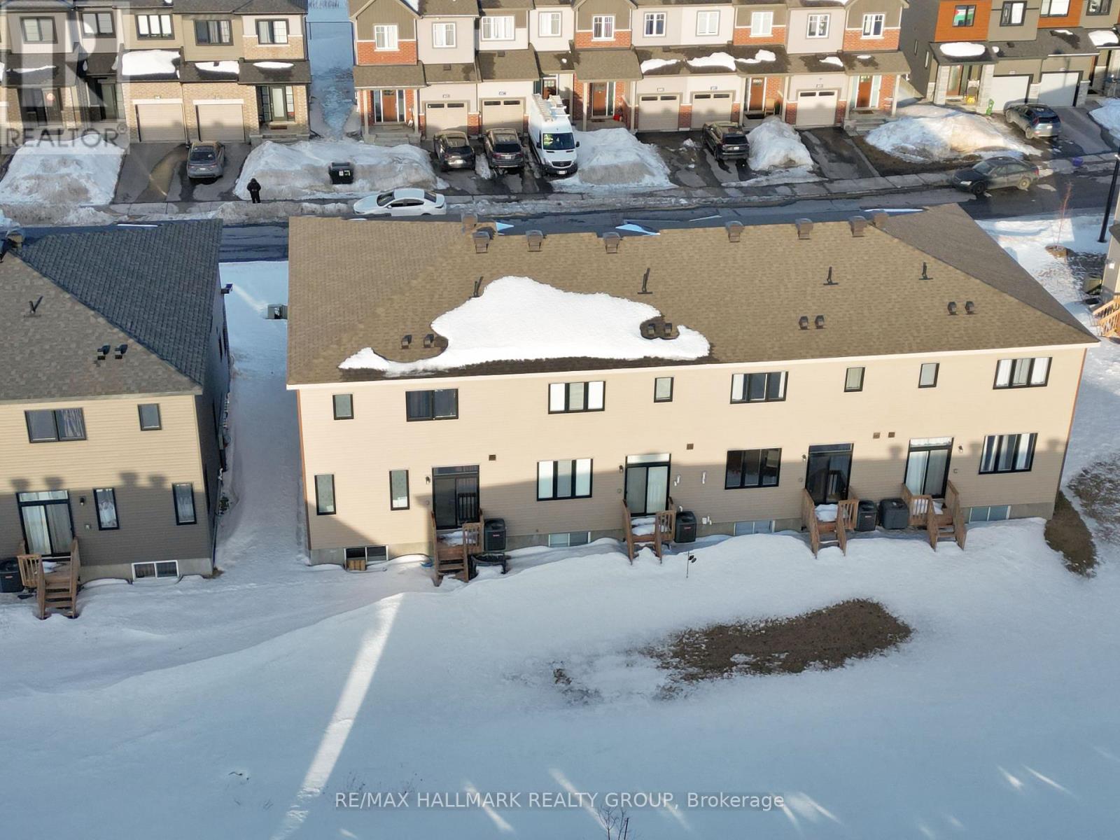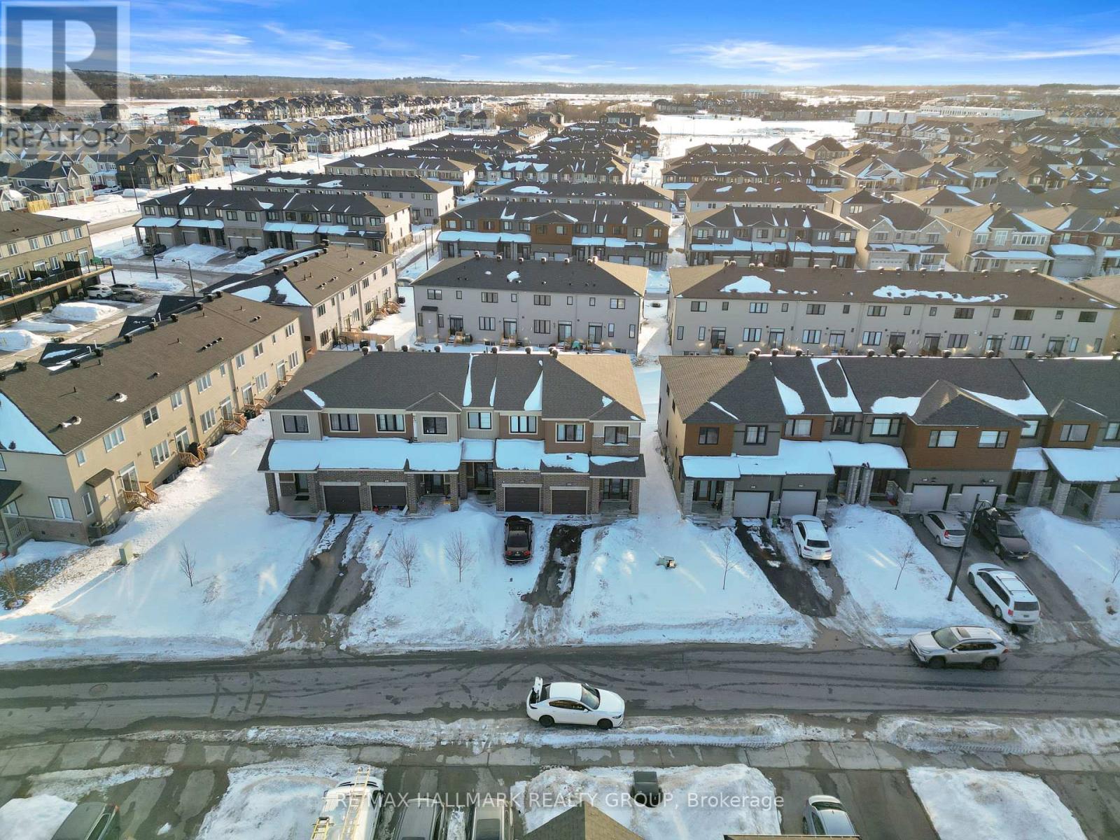646 Hamsa Street Ottawa, Ontario K2J 6Z7
$699,000
Welcome to 646 Hamsa St, a stunning End Unit Tahoe model home nestled in the heart of Barheaven, (2084 SQF Approx) This exquisite 4-bed, 3-bath residence offers a seamless blend of modern elegance and functional design, making it the perfect home for families and entertainers alike. Step inside to an inviting open-concept layout, where the spacious living area flows effortlessly into a beautifully designed kitchen perfect for hosting gatherings/joying everyday moments. Upstairs, the primary suite is a true retreat, featuring a luxurious 4-piece ensuite and a walk-in closet. 2 additional generously sized beds provide comfort and versatility. The fully finished basement offers extra living space and a rough-in for future customization. located near top-rated schools, vibrant shopping centers, scenic parks, and an array of amenities, this home offers both convenience and sophistication. (id:19720)
Property Details
| MLS® Number | X12010762 |
| Property Type | Single Family |
| Community Name | 7704 - Barrhaven - Heritage Park |
| Amenities Near By | Public Transit |
| Parking Space Total | 2 |
Building
| Bathroom Total | 3 |
| Bedrooms Above Ground | 4 |
| Bedrooms Total | 4 |
| Appliances | Dishwasher, Dryer, Hood Fan, Microwave, Stove, Washer, Refrigerator |
| Basement Development | Finished |
| Basement Type | Full (finished) |
| Construction Style Attachment | Attached |
| Cooling Type | Central Air Conditioning |
| Exterior Finish | Brick, Vinyl Siding |
| Foundation Type | Concrete |
| Heating Fuel | Natural Gas |
| Heating Type | Forced Air |
| Stories Total | 2 |
| Size Interior | 2,000 - 2,500 Ft2 |
| Type | Row / Townhouse |
| Utility Water | Municipal Water |
Parking
| Attached Garage | |
| Garage |
Land
| Acreage | No |
| Land Amenities | Public Transit |
| Sewer | Sanitary Sewer |
| Size Frontage | 25 Ft ,10 In |
| Size Irregular | 25.9 Ft ; 1 |
| Size Total Text | 25.9 Ft ; 1 |
| Zoning Description | R3yy[2633] |
Rooms
| Level | Type | Length | Width | Dimensions |
|---|---|---|---|---|
| Second Level | Other | Measurements not available | ||
| Second Level | Bathroom | Measurements not available | ||
| Second Level | Primary Bedroom | 4.26 m | 3.65 m | 4.26 m x 3.65 m |
| Second Level | Bedroom | 2.76 m | 3.04 m | 2.76 m x 3.04 m |
| Second Level | Bedroom | 2.92 m | 2.56 m | 2.92 m x 2.56 m |
| Second Level | Bedroom | 3.14 m | 2.87 m | 3.14 m x 2.87 m |
| Second Level | Bathroom | Measurements not available | ||
| Basement | Family Room | 5.86 m | 5.43 m | 5.86 m x 5.43 m |
| Main Level | Living Room | 3.25 m | 5.91 m | 3.25 m x 5.91 m |
| Main Level | Kitchen | 2.74 m | 3.55 m | 2.74 m x 3.55 m |
| Main Level | Bathroom | Measurements not available | ||
| Main Level | Dining Room | 2.74 m | 2.43 m | 2.74 m x 2.43 m |
https://www.realtor.ca/real-estate/28003666/646-hamsa-street-ottawa-7704-barrhaven-heritage-park
Contact Us
Contact us for more information

Tooryali (Javed) Sultani
Salesperson
610 Bronson Avenue
Ottawa, Ontario K1S 4E6
(613) 236-5959
(613) 236-1515
www.hallmarkottawa.com/












