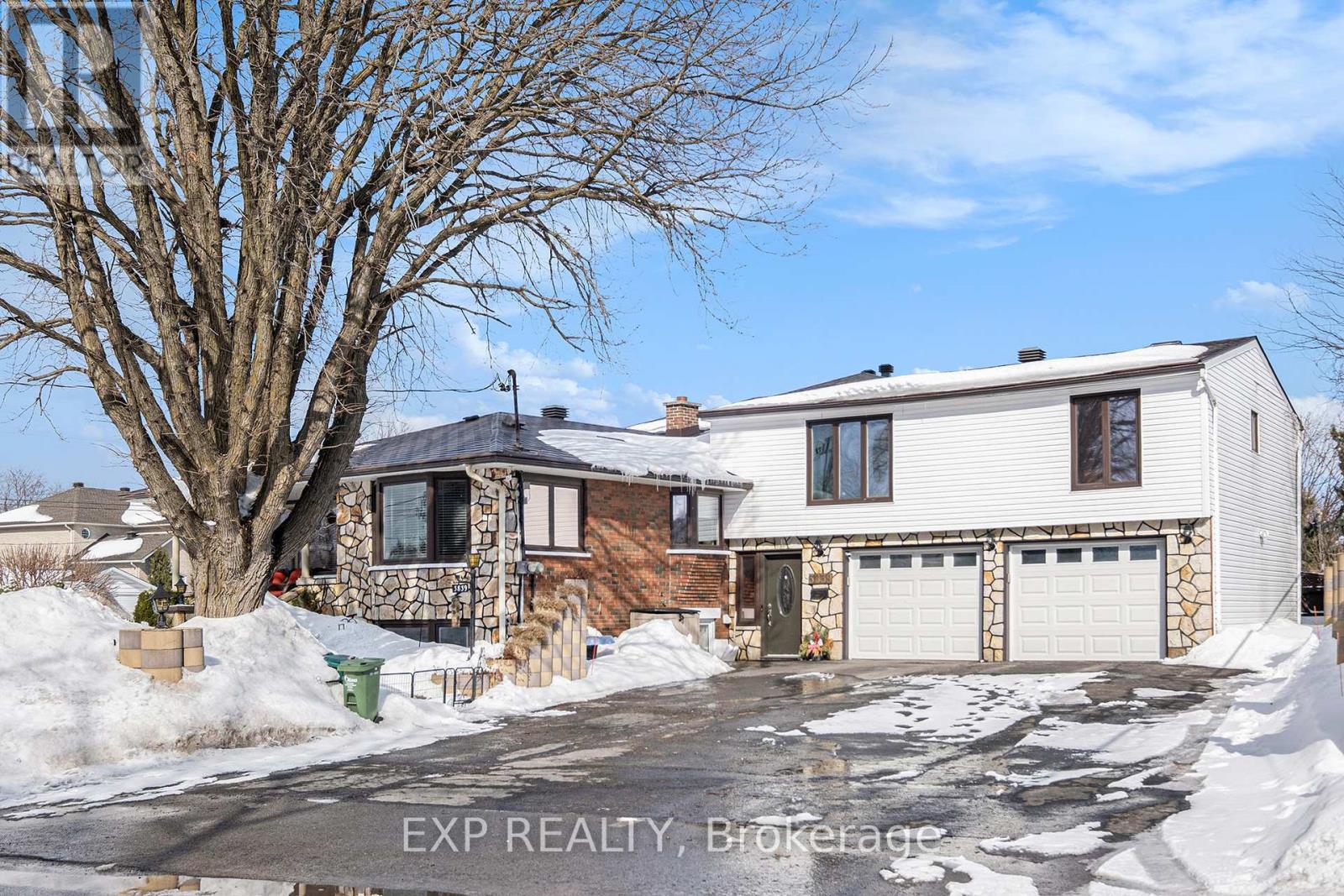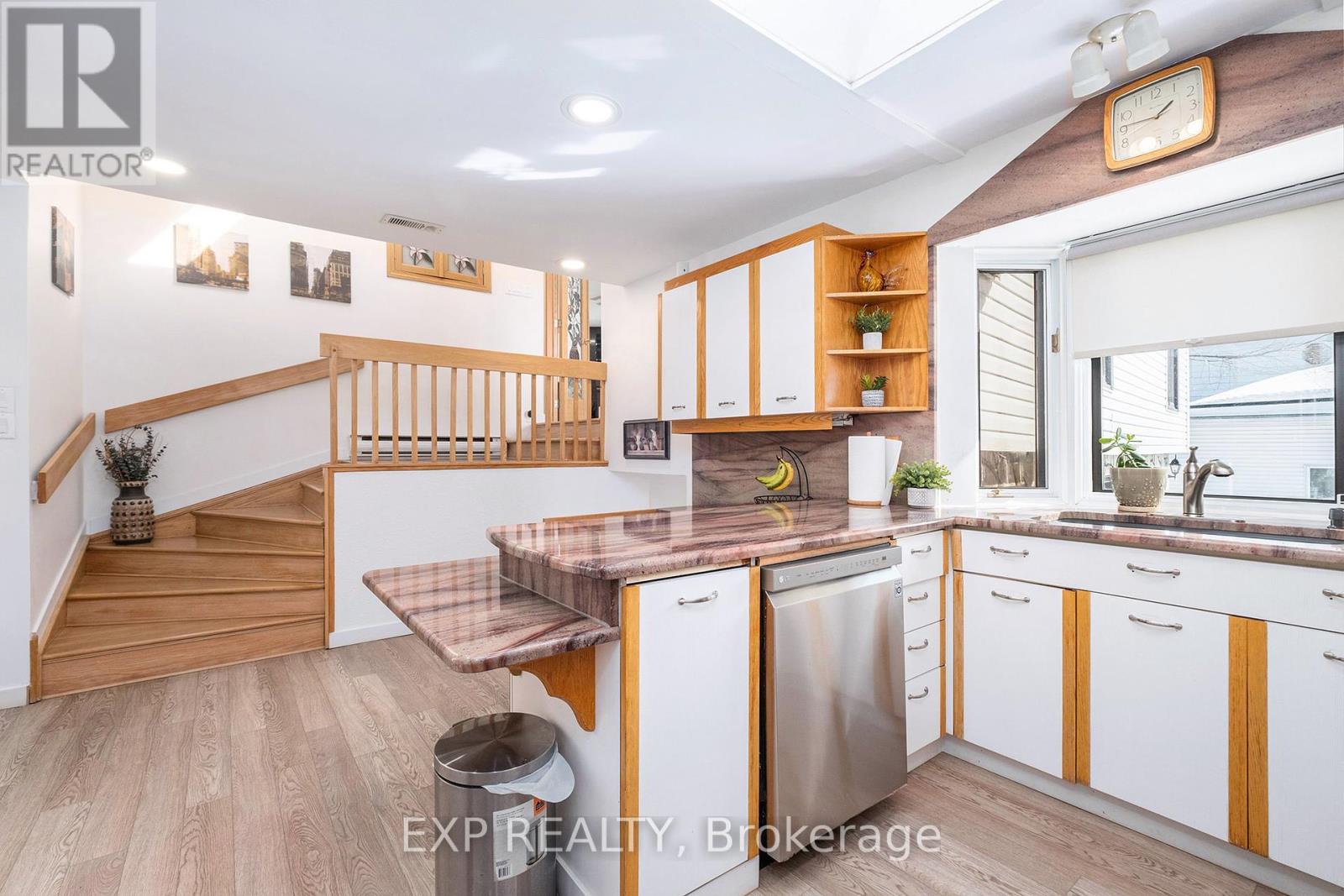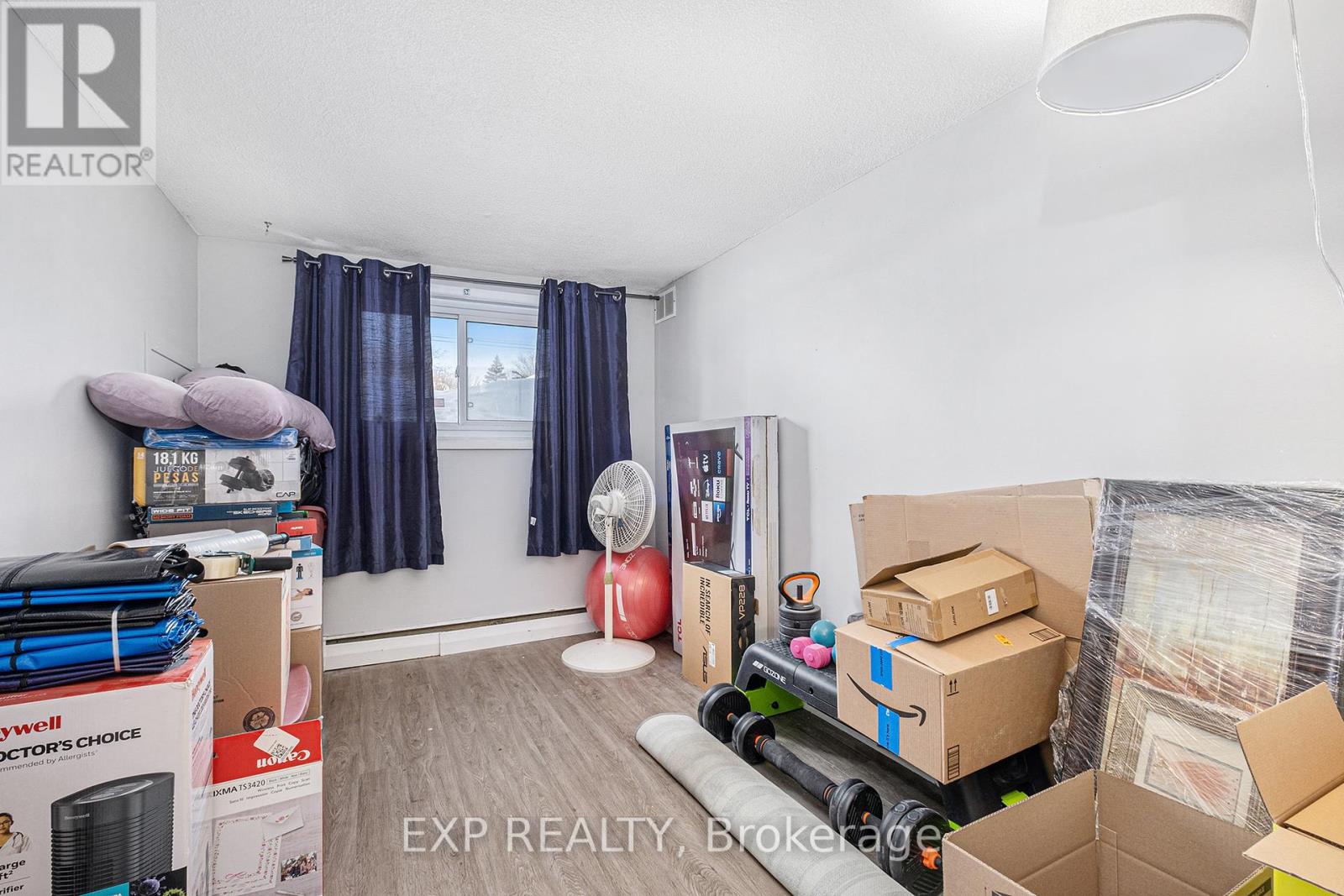3839 Sixth Street Ottawa, Ontario K1T 1K7
$809,900
This stunning property offers an exceptional investment opportunity in the highly sought-after neighborhood of Blossom Park. Situated on a large corner lot, the home benefits from abundant natural light throughout the day, creating a bright and welcoming atmosphere. The property consists of a well-maintained main home with 3 spacious bedrooms and 3 bathrooms, as well as two separate, generously sized tenanted units, each with 3 bedrooms and 2 bathrooms. These tenant units provide both privacy and consistent rental income potential. The main home features a spacious living room, a formal dining room, and a comfortable primary bedroom. The unique design of the property includes an additional living space above the garage, which boasts a second living room, bedroom, bathroom, and even its own private garage ideal for multi-generational living or additional rental potential. Both of the tenanted units are generously sized, offering plenty of room for tenants to enjoy a comfortable living space. Tenants share laundry facilities, but they have their own separate access to the laundry area, ensuring privacy and convenience. Parking will never be an issue with ample space on this expansive lot. There is a two-car garage, with one side reserved for the owner and the other side rented out to tenants. In addition, there are over 10 parking spots available, providing more than enough space for tenants, guests, and the homeowner. This property is in excellent condition and is a rare find in a prime location. Whether you're an investor looking to expand your portfolio or a homeowner seeking extra rental income, this property offers great potential. Don't miss out on this incredible opportunity! (id:19720)
Property Details
| MLS® Number | X12011196 |
| Property Type | Single Family |
| Community Name | 2606 - Blossom Park/Leitrim |
| Amenities Near By | Public Transit |
| Features | Lane |
| Parking Space Total | 10 |
Building
| Bathroom Total | 5 |
| Bedrooms Above Ground | 3 |
| Bedrooms Below Ground | 3 |
| Bedrooms Total | 6 |
| Amenities | Fireplace(s) |
| Appliances | Dishwasher, Dryer, Garage Door Opener, Stove, Washer, Refrigerator |
| Basement Development | Finished |
| Basement Type | Full (finished) |
| Construction Style Attachment | Detached |
| Construction Style Split Level | Sidesplit |
| Cooling Type | Central Air Conditioning |
| Exterior Finish | Steel, Stone |
| Fireplace Present | Yes |
| Fireplace Total | 2 |
| Foundation Type | Block |
| Heating Fuel | Electric |
| Heating Type | Baseboard Heaters |
| Size Interior | 2,000 - 2,500 Ft2 |
| Type | House |
| Utility Water | Municipal Water |
Parking
| Attached Garage | |
| Garage |
Land
| Acreage | No |
| Fence Type | Fenced Yard |
| Land Amenities | Public Transit |
| Sewer | Sanitary Sewer |
| Size Depth | 89 Ft ,10 In |
| Size Frontage | 92 Ft ,2 In |
| Size Irregular | 92.2 X 89.9 Ft |
| Size Total Text | 92.2 X 89.9 Ft |
| Zoning Description | Residential |
Rooms
| Level | Type | Length | Width | Dimensions |
|---|---|---|---|---|
| Second Level | Living Room | 6.12 m | 8.5 m | 6.12 m x 8.5 m |
| Second Level | Bedroom | 3.83 m | 4.25 m | 3.83 m x 4.25 m |
| Second Level | Office | 3.04 m | 2.98 m | 3.04 m x 2.98 m |
| Second Level | Bathroom | 2.77 m | 2.08 m | 2.77 m x 2.08 m |
| Main Level | Living Room | 5.38 m | 4.44 m | 5.38 m x 4.44 m |
| Main Level | Dining Room | 3.84 m | 4.13 m | 3.84 m x 4.13 m |
| Main Level | Kitchen | 4.21 m | 4.74 m | 4.21 m x 4.74 m |
| Main Level | Primary Bedroom | 5.58 m | 3.44 m | 5.58 m x 3.44 m |
| Main Level | Bathroom | 4.46 m | 2.8 m | 4.46 m x 2.8 m |
Utilities
| Cable | Installed |
| Sewer | Installed |
https://www.realtor.ca/real-estate/28004788/3839-sixth-street-ottawa-2606-blossom-parkleitrim
Contact Us
Contact us for more information

Dimitrios Kalogeropoulos
Broker
www.agentdk.com/
www.facebook.com/AgentDKTeam
x.com/AgentDK_eXp
ca.linkedin.com/in/agentdk/
101-200 Glenroy Gilbert Drive
Ottawa, Ontario K2J 5W2
(866) 530-7737
(647) 849-3180
www.exprealty.ca/






































