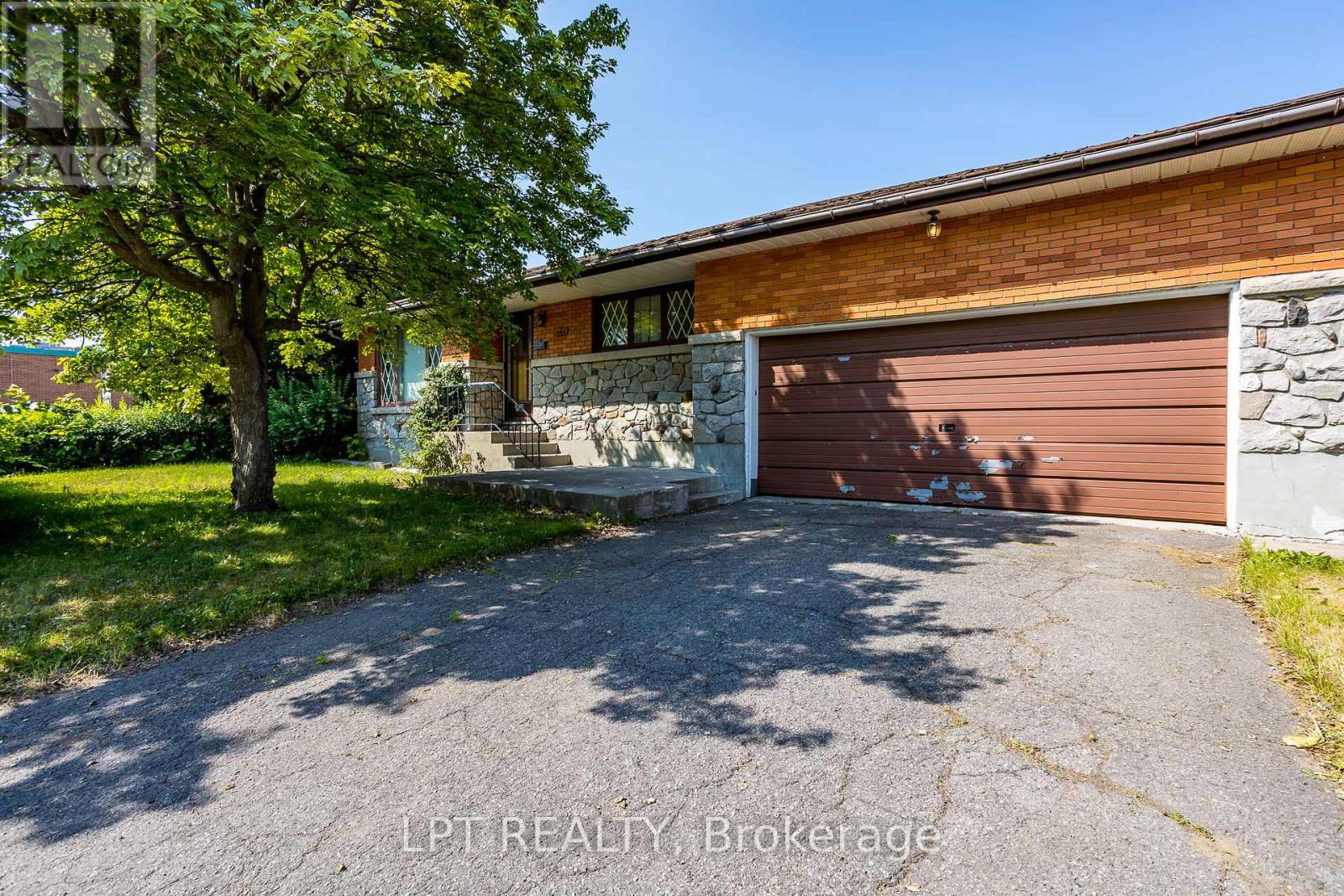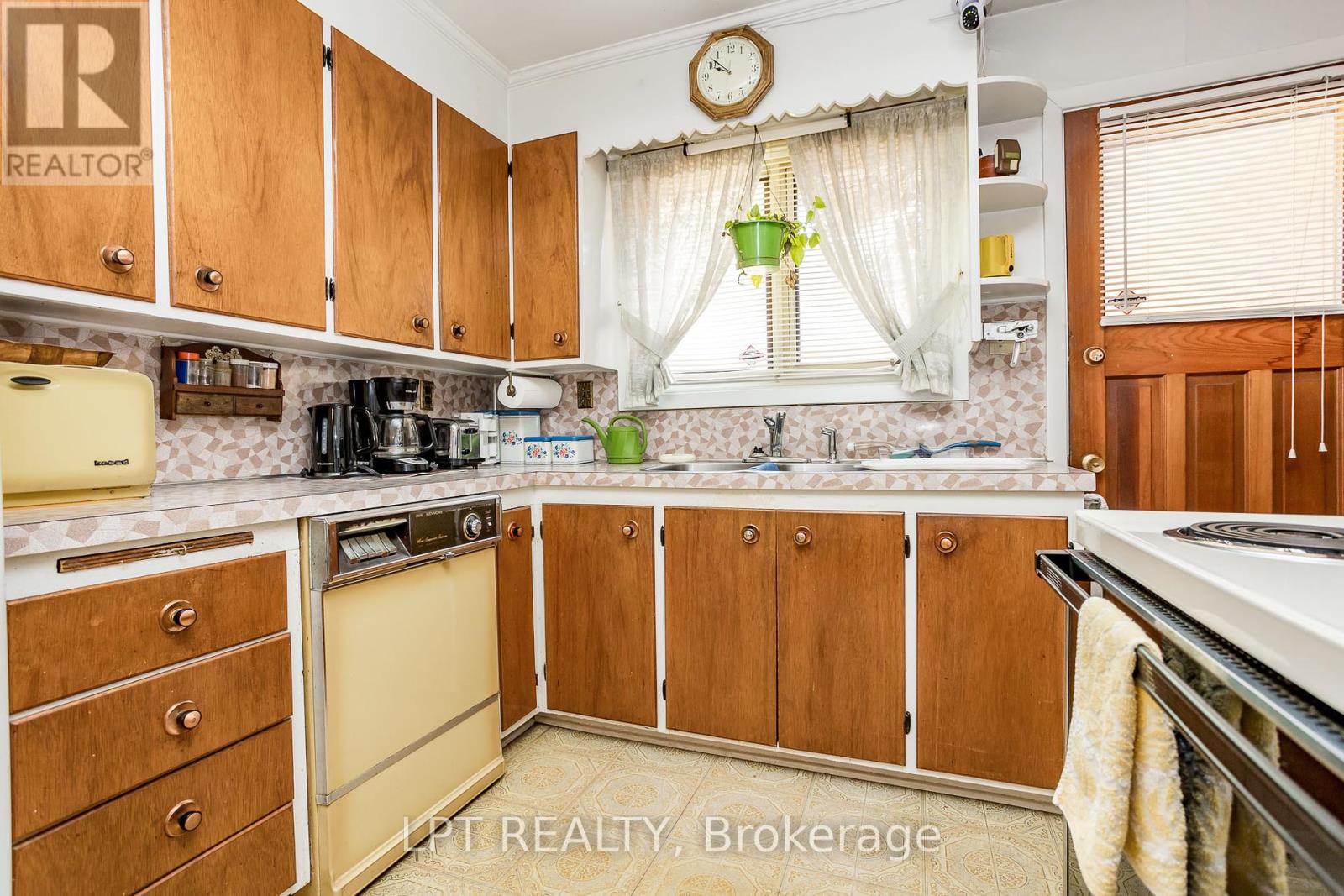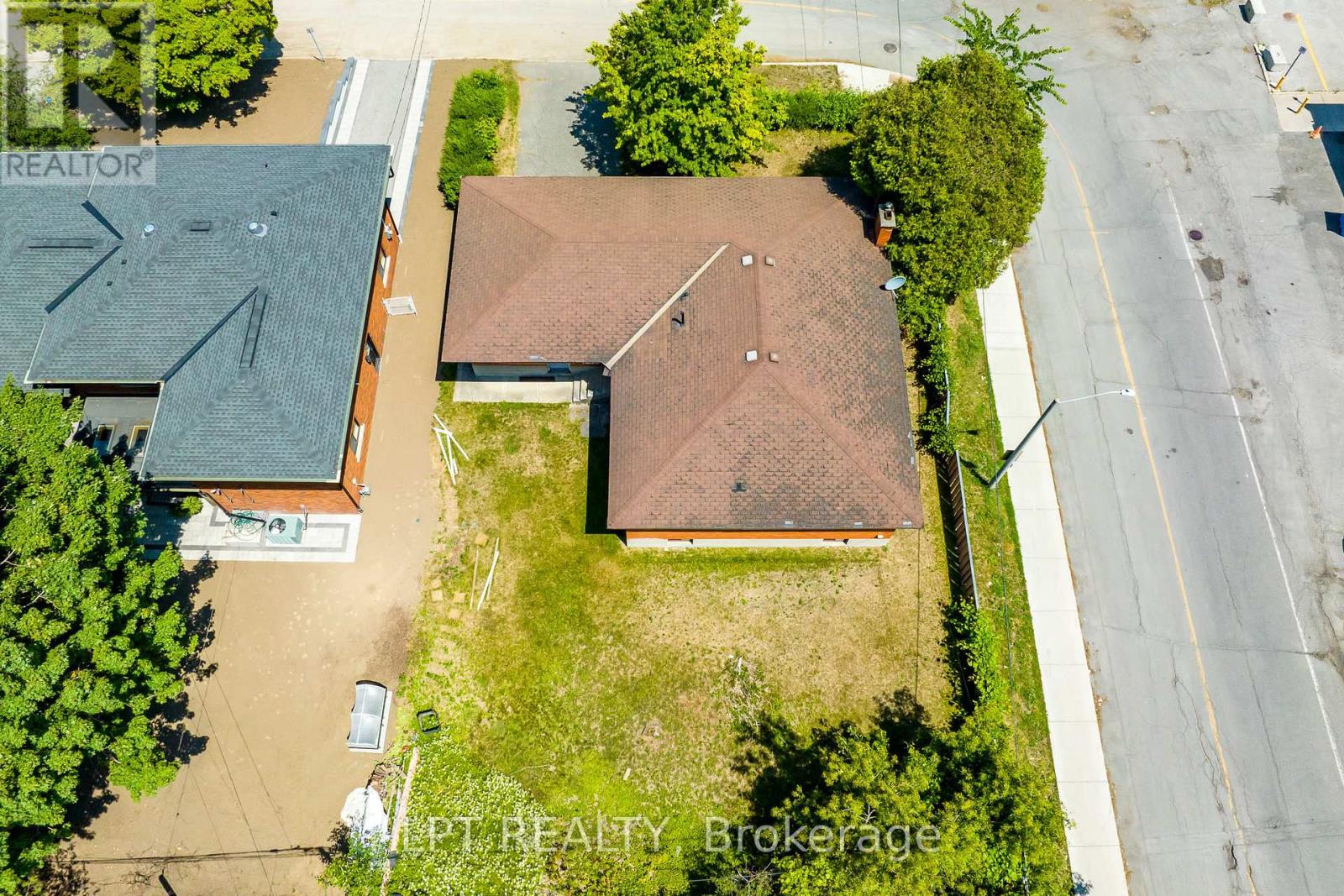648 Parkview Road Ottawa, Ontario K1Z 6E5
$1,099,000
Attention developers, and contractors! Amazing opportunity in this extremely sought after Westboro/Hampton Park neighbourhood. LARGE premium corner lot is 66 x 110 and is zoned R3R allowing for a number or residential developments. This is an ever-changing and growing streetscape with a number of newbuilds. Easy access to highway and transit. The current home is a 3 bedroom bungalow in 'as is' condition. Formal living/dining room. Three bedrooms and 2baths, eat in kitchen with door to rear yard, finished basement. Rear door leads to basement - options for a basement suite. Two car garage. Please allow 24 hourirrevocable on offers. (id:19720)
Property Details
| MLS® Number | X12012376 |
| Property Type | Single Family |
| Community Name | 5003 - Westboro/Hampton Park |
| Amenities Near By | Park, Public Transit, Schools |
| Features | Wooded Area |
| Parking Space Total | 4 |
Building
| Bathroom Total | 2 |
| Bedrooms Above Ground | 3 |
| Bedrooms Total | 3 |
| Age | 51 To 99 Years |
| Amenities | Fireplace(s) |
| Appliances | Water Meter |
| Architectural Style | Bungalow |
| Basement Development | Finished |
| Basement Type | N/a (finished) |
| Construction Style Attachment | Detached |
| Cooling Type | Central Air Conditioning |
| Exterior Finish | Brick, Stone |
| Fire Protection | Alarm System, Monitored Alarm, Smoke Detectors, Security System |
| Fireplace Present | Yes |
| Fireplace Total | 1 |
| Foundation Type | Block |
| Half Bath Total | 1 |
| Heating Fuel | Oil |
| Heating Type | Forced Air |
| Stories Total | 1 |
| Size Interior | 1,100 - 1,500 Ft2 |
| Type | House |
| Utility Water | Municipal Water |
Parking
| Attached Garage | |
| Garage |
Land
| Acreage | No |
| Land Amenities | Park, Public Transit, Schools |
| Sewer | Sanitary Sewer |
| Size Depth | 110 Ft |
| Size Frontage | 66 Ft |
| Size Irregular | 66 X 110 Ft |
| Size Total Text | 66 X 110 Ft |
| Zoning Description | R3r |
Rooms
| Level | Type | Length | Width | Dimensions |
|---|---|---|---|---|
| Basement | Great Room | 8.5 m | 5.1 m | 8.5 m x 5.1 m |
| Basement | Laundry Room | Measurements not available | ||
| Basement | Utility Room | Measurements not available | ||
| Main Level | Primary Bedroom | 3.9 m | 3.68 m | 3.9 m x 3.68 m |
| Main Level | Dining Room | 3.6 m | 3.35 m | 3.6 m x 3.35 m |
| Main Level | Kitchen | 4.6 m | 2.4 m | 4.6 m x 2.4 m |
| Main Level | Living Room | 5.8 m | 3.6 m | 5.8 m x 3.6 m |
| Main Level | Bedroom 2 | 3.6 m | 3.6 m | 3.6 m x 3.6 m |
| Main Level | Bedroom 3 | 3.4 m | 3.2 m | 3.4 m x 3.2 m |
Utilities
| Cable | Installed |
| Sewer | Installed |
https://www.realtor.ca/real-estate/28007738/648-parkview-road-ottawa-5003-westborohampton-park
Contact Us
Contact us for more information

Angela Bianchet
Salesperson
403 Bank St
Ottawa, Ontario K2P 1Y6
(877) 366-2213

















