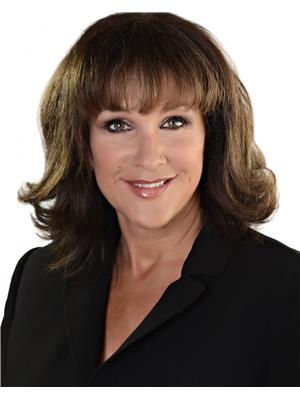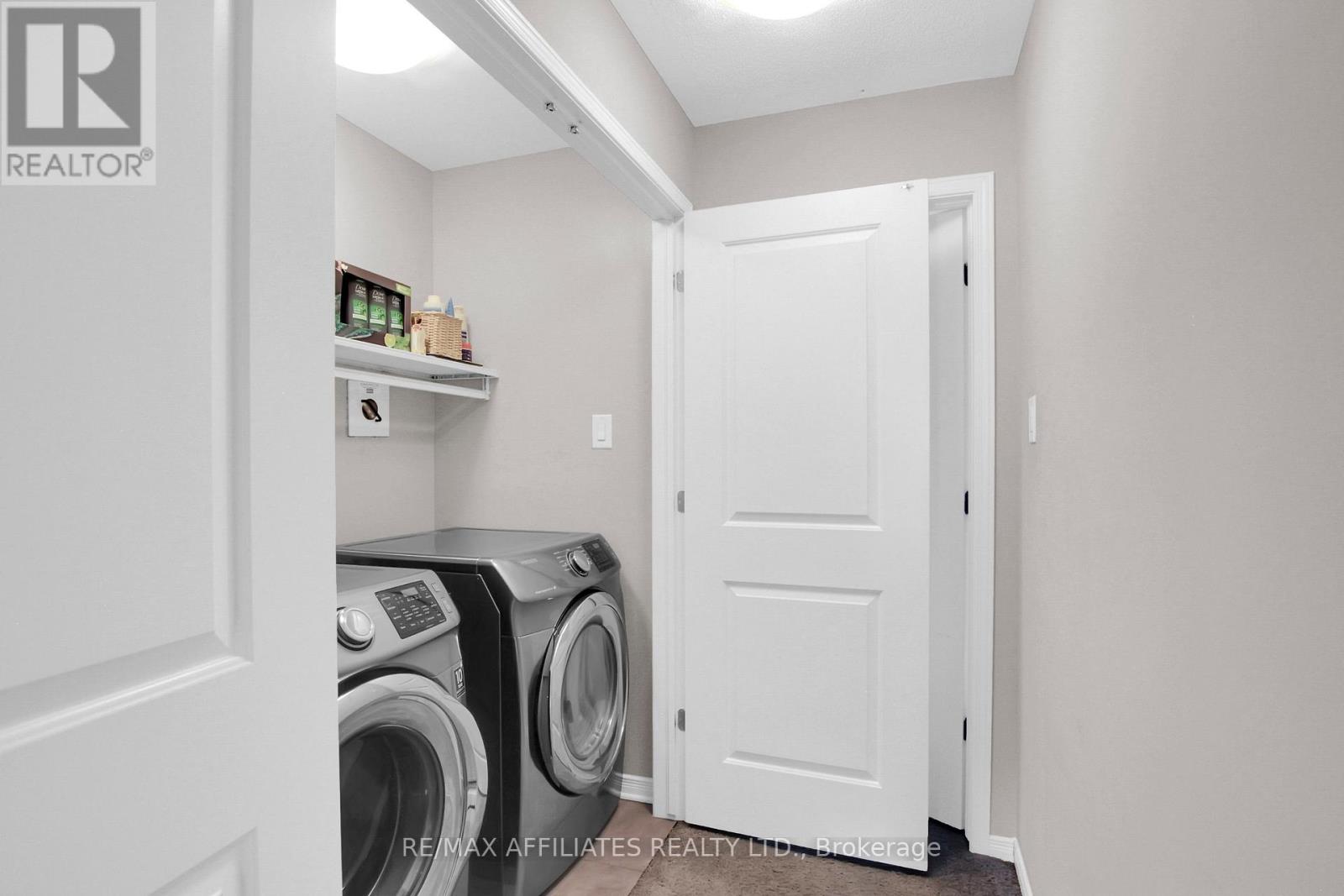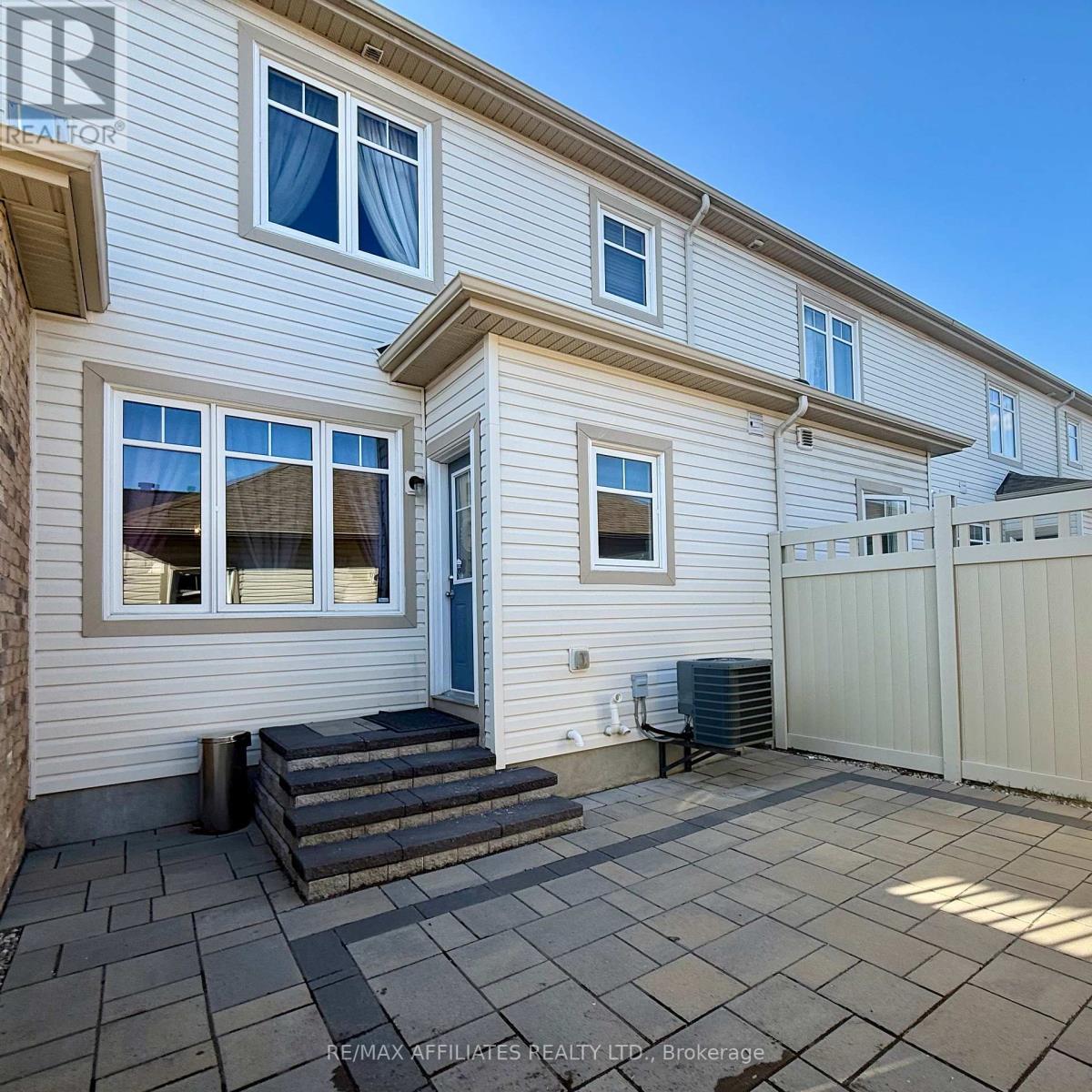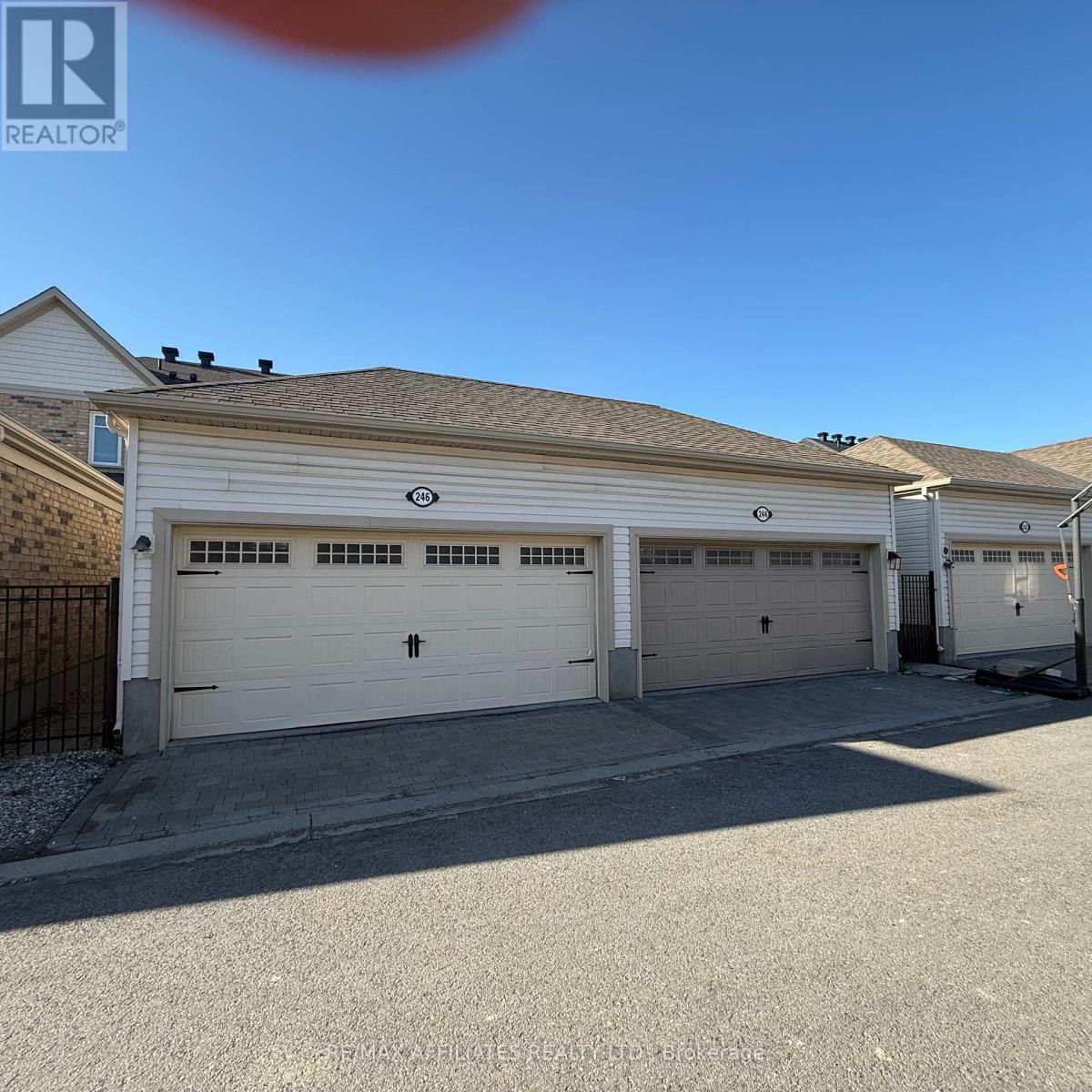246 Longfields Drive N Ottawa, Ontario K2V 0H2
$690,000
Beautiful,upgraded home with a double garage ! Over 2000 square feet of living space, Feels like you are in a single family home. The main level boasts gleaming hardwood flooring with an open concept, The laurysen kitchen is stunning. Quartz counter tops/eat in breakfast bar with top of the line, stainless steel appliances.complete with butlers pantry. Separate, formal dining room, perfect for entertaining. Upper level offers spacious primary bedroom with a walk-in closet and a luxurious ensuite with a soaker tub and glass shower. Two additional bedrooms, a full bathroom, and upper-level laundry. Lower level features large family room with hook up for bathroom. Private back yard is all interlocked. This home is situated in a family oriented neighbourhood. Close to transit, schools and shopping. Don't miss this one ! (id:19720)
Property Details
| MLS® Number | X12013894 |
| Property Type | Single Family |
| Community Name | 7706 - Barrhaven - Longfields |
| Amenities Near By | Schools, Public Transit |
| Parking Space Total | 4 |
Building
| Bathroom Total | 3 |
| Bedrooms Above Ground | 3 |
| Bedrooms Total | 3 |
| Age | 6 To 15 Years |
| Amenities | Fireplace(s) |
| Appliances | Water Meter, Dishwasher, Dryer, Microwave, Stove, Washer, Refrigerator |
| Basement Development | Finished |
| Basement Type | N/a (finished) |
| Construction Style Attachment | Attached |
| Cooling Type | Central Air Conditioning |
| Exterior Finish | Stone, Vinyl Siding |
| Fireplace Present | Yes |
| Fireplace Total | 1 |
| Foundation Type | Poured Concrete |
| Half Bath Total | 1 |
| Heating Fuel | Natural Gas |
| Heating Type | Forced Air |
| Stories Total | 2 |
| Size Interior | 1,500 - 2,000 Ft2 |
| Type | Row / Townhouse |
| Utility Water | Municipal Water, Unknown |
Parking
| Detached Garage | |
| Garage |
Land
| Acreage | No |
| Land Amenities | Schools, Public Transit |
| Sewer | Sanitary Sewer |
| Size Depth | 98 Ft ,6 In |
| Size Frontage | 20 Ft |
| Size Irregular | 20 X 98.5 Ft |
| Size Total Text | 20 X 98.5 Ft |
| Zoning Description | Residential |
Rooms
| Level | Type | Length | Width | Dimensions |
|---|---|---|---|---|
| Second Level | Laundry Room | 1.7272 m | 1.0668 m | 1.7272 m x 1.0668 m |
| Second Level | Bathroom | 2.6924 m | 1.4986 m | 2.6924 m x 1.4986 m |
| Second Level | Primary Bedroom | 4.1656 m | 4.5466 m | 4.1656 m x 4.5466 m |
| Second Level | Bedroom 2 | 2.9718 m | 3.6322 m | 2.9718 m x 3.6322 m |
| Second Level | Bedroom 3 | 2.6924 m | 3.6322 m | 2.6924 m x 3.6322 m |
| Lower Level | Family Room | 5.4864 m | 4.8514 m | 5.4864 m x 4.8514 m |
| Main Level | Foyer | 2.46 m | 1.73 m | 2.46 m x 1.73 m |
| Main Level | Dining Room | 3.33 m | 4.5974 m | 3.33 m x 4.5974 m |
| Main Level | Kitchen | 5.7912 m | 2.794 m | 5.7912 m x 2.794 m |
| Main Level | Pantry | 0.8128 m | 1.651 m | 0.8128 m x 1.651 m |
| Main Level | Living Room | 5.7912 m | 3.429 m | 5.7912 m x 3.429 m |
| Main Level | Foyer | 2.2606 m | 1.143 m | 2.2606 m x 1.143 m |
https://www.realtor.ca/real-estate/28011932/246-longfields-drive-n-ottawa-7706-barrhaven-longfields
Contact Us
Contact us for more information

Dawna Erskine
Broker
www.dawna.ca/
747 Silver Seven Road Unit 29
Ottawa, Ontario K2V 0H2
(613) 457-5000
(613) 482-9111
www.remaxaffiliates.ca/
























