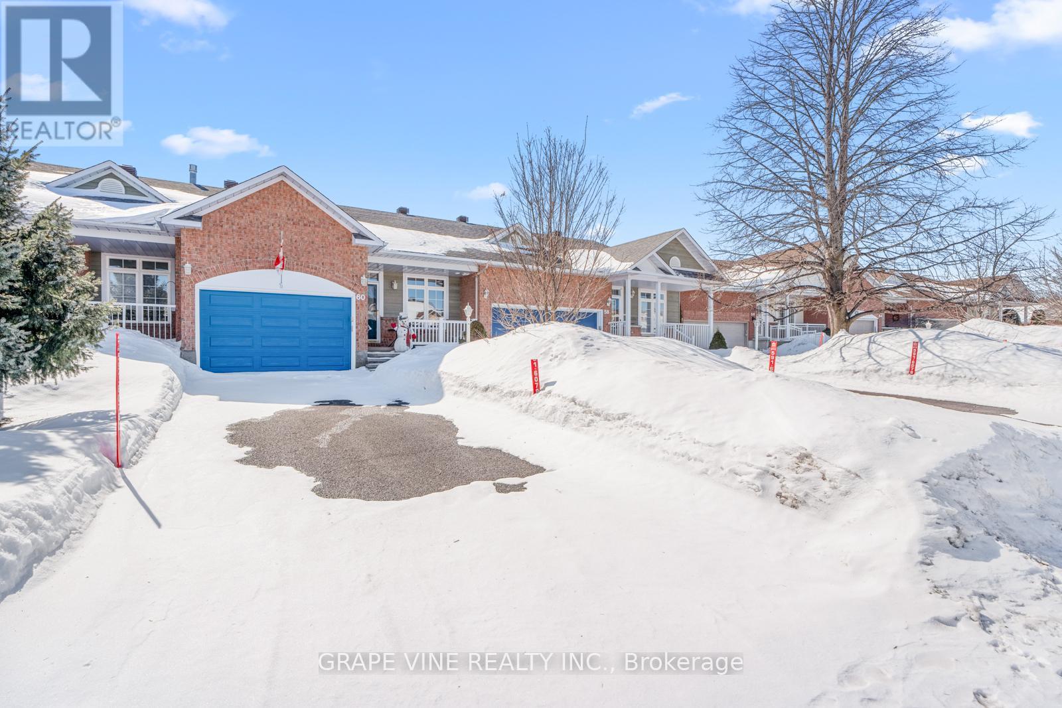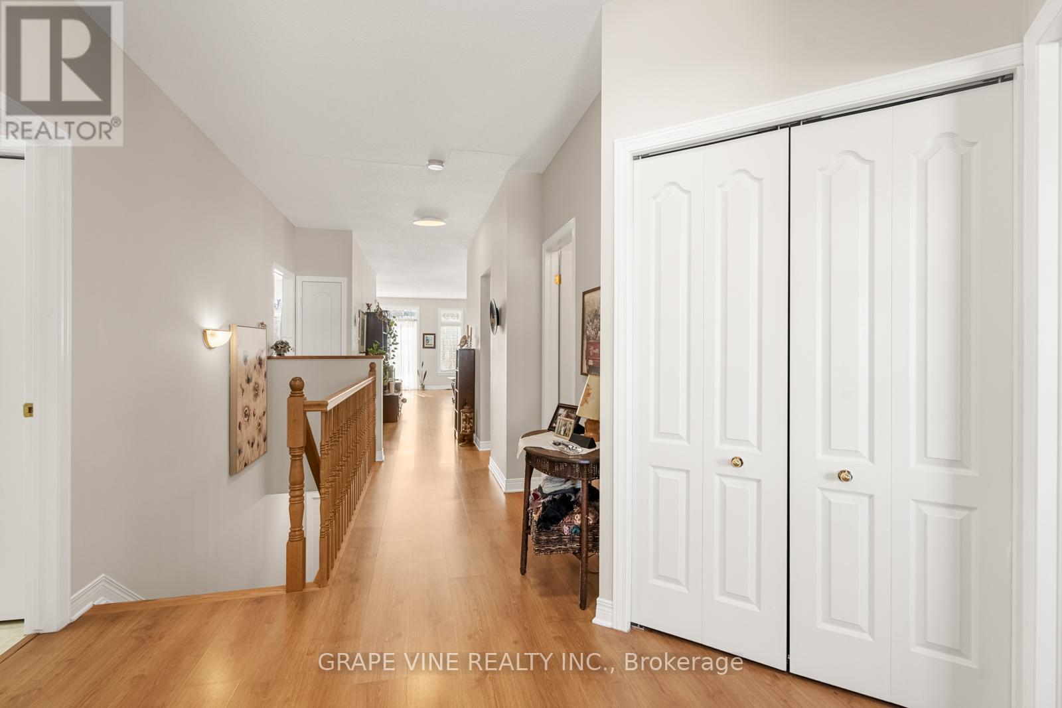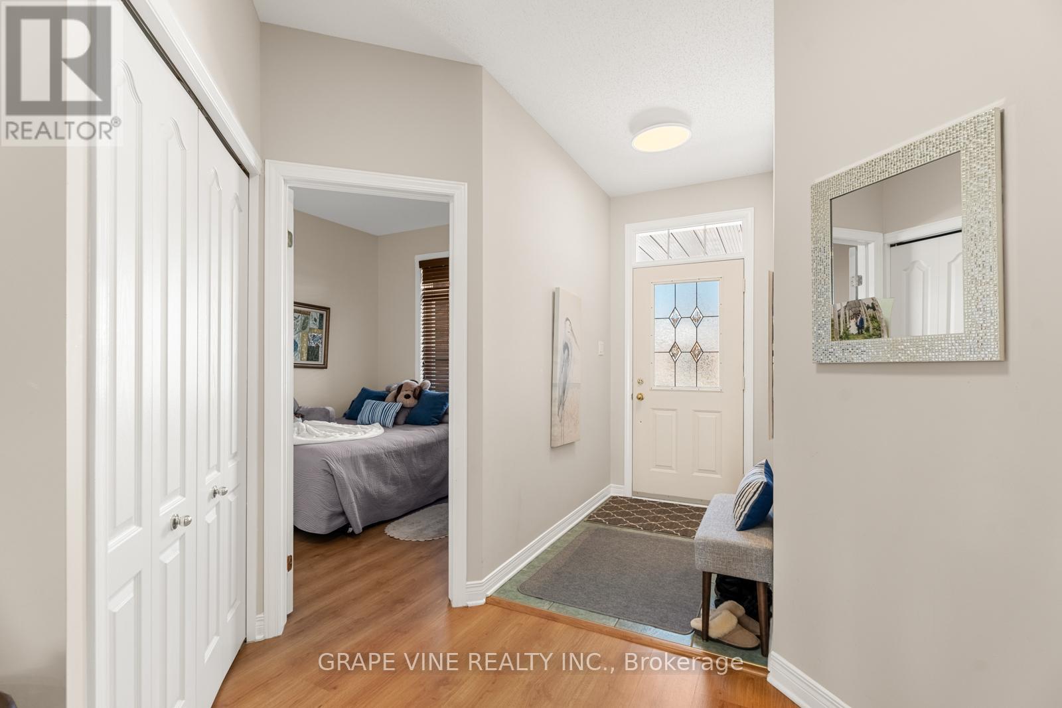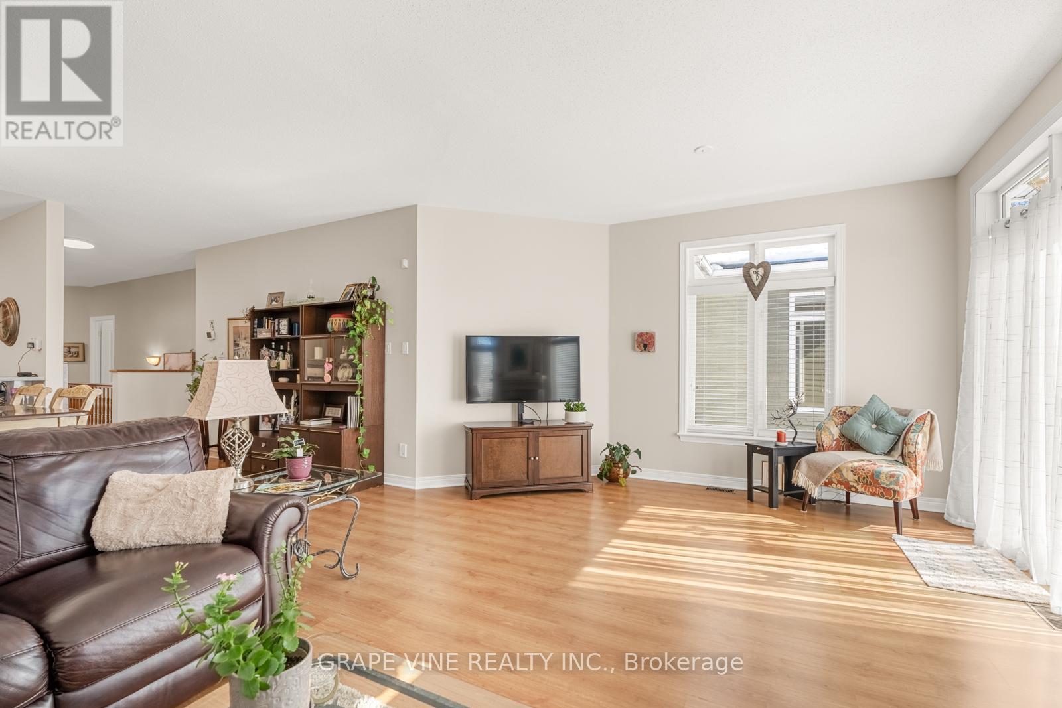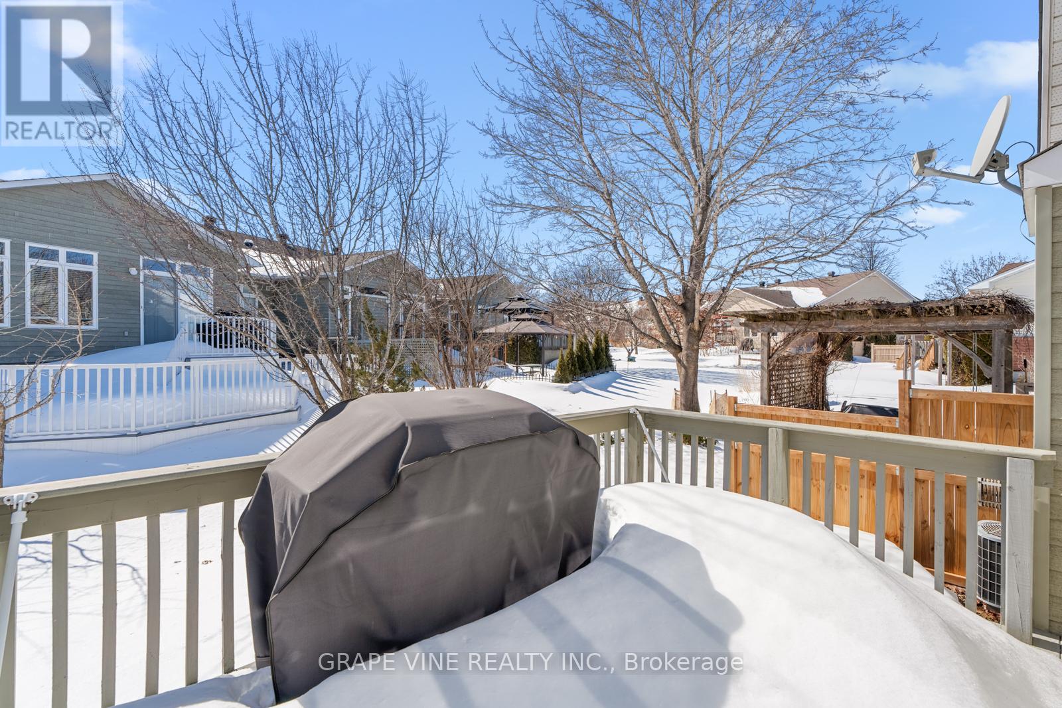60 Sable Run Drive Ottawa, Ontario K2S 1W7
$685,000
Welcome to this lovely 2 bedroom, 2 bathroom Holitzner built townhome on a sought after street in the heart of Stittsville. Spacious, and bright, facing south with plenty of large windows to allow natural light to flow throughout. Open concept design includes the living room with cozy gas fireplace, and patio doors leading to the outside deck, with retractable canvas awning. The updated, modern kitchen boasts white cabinetry, with a working area breakfast bar overlooking the dining room/living room. Two good sized bedrooms, the primary featuring a 3 piece ensuite and walk in closet. Gleaming, quality laminate flooring throughout. Convenient main floor laundry, and inside entrance from the oversized single garage. The unfinished basement is perfect for storing all your extra belongings. Inground sprinkler system installed on both front and back lawns for easy maintenance. Close to shopping, transit, restaurants and schools. (id:19720)
Property Details
| MLS® Number | X12014567 |
| Property Type | Single Family |
| Community Name | 8202 - Stittsville (Central) |
| Amenities Near By | Public Transit |
| Community Features | School Bus |
| Features | Flat Site |
| Parking Space Total | 2 |
| Structure | Deck, Porch |
Building
| Bathroom Total | 2 |
| Bedrooms Above Ground | 2 |
| Bedrooms Total | 2 |
| Amenities | Fireplace(s) |
| Appliances | Dishwasher, Dryer, Microwave, Stove, Washer, Refrigerator |
| Architectural Style | Bungalow |
| Basement Development | Unfinished |
| Basement Type | N/a (unfinished) |
| Construction Style Attachment | Link |
| Cooling Type | Central Air Conditioning |
| Exterior Finish | Brick |
| Fireplace Present | Yes |
| Foundation Type | Concrete |
| Heating Fuel | Natural Gas |
| Heating Type | Forced Air |
| Stories Total | 1 |
| Size Interior | 1,200 - 1,399 Ft2 |
| Type | House |
| Utility Water | Municipal Water |
Parking
| Attached Garage | |
| Garage |
Land
| Acreage | No |
| Land Amenities | Public Transit |
| Sewer | Sanitary Sewer |
| Size Depth | 113 Ft ,3 In |
| Size Frontage | 28 Ft |
| Size Irregular | 28 X 113.3 Ft |
| Size Total Text | 28 X 113.3 Ft |
| Zoning Description | R3xx |
Rooms
| Level | Type | Length | Width | Dimensions |
|---|---|---|---|---|
| Main Level | Kitchen | 3.04 m | 3.04 m | 3.04 m x 3.04 m |
| Main Level | Living Room | 7.31 m | 6.09 m | 7.31 m x 6.09 m |
| Main Level | Primary Bedroom | 4.57 m | 3.5 m | 4.57 m x 3.5 m |
| Main Level | Bedroom 2 | 3.35 m | 2.74 m | 3.35 m x 2.74 m |
| Main Level | Laundry Room | 2.81 m | 1.65 m | 2.81 m x 1.65 m |
https://www.realtor.ca/real-estate/28013001/60-sable-run-drive-ottawa-8202-stittsville-central
Contact Us
Contact us for more information

Jeffrey Usher
Broker of Record
www.grapevine.ca/
48 Cinnabar Way
Ottawa, Ontario K2S 1Y6
(613) 829-1000
(613) 695-9088

Ryan Rogers
Salesperson
www.grapevine-realty.ca/
48 Cinnabar Way
Ottawa, Ontario K2S 1Y6
(613) 829-1000
(613) 695-9088


