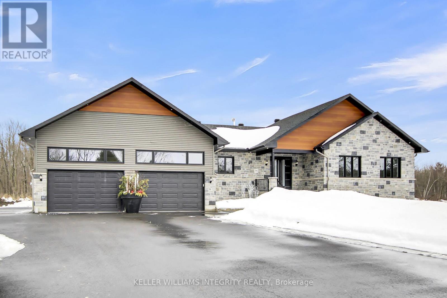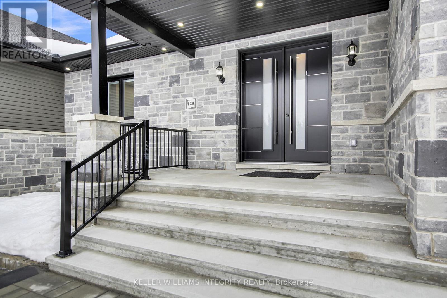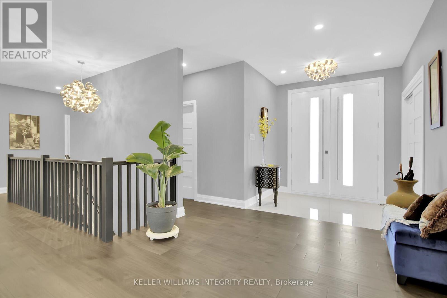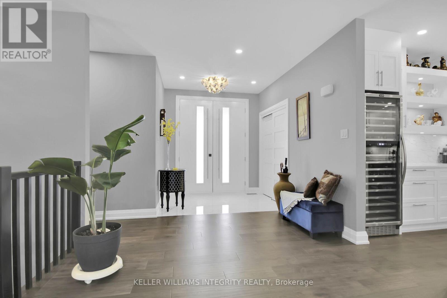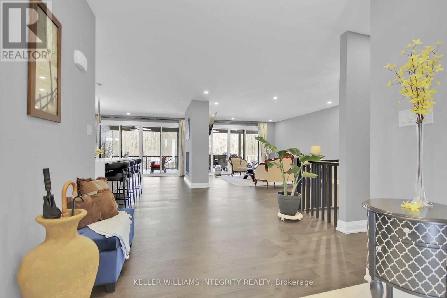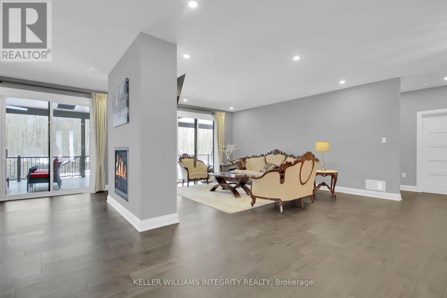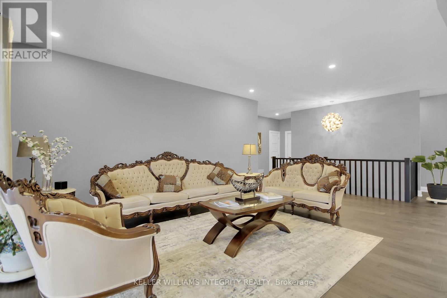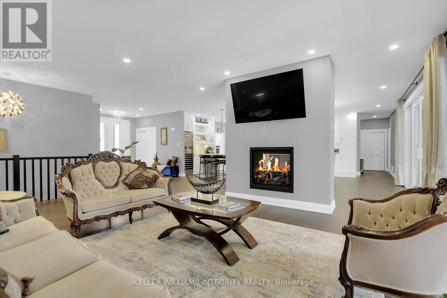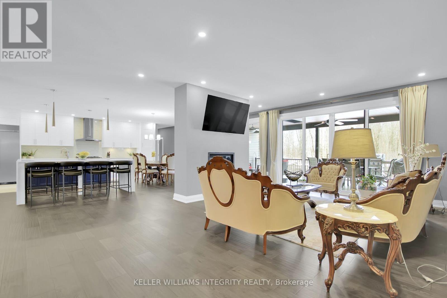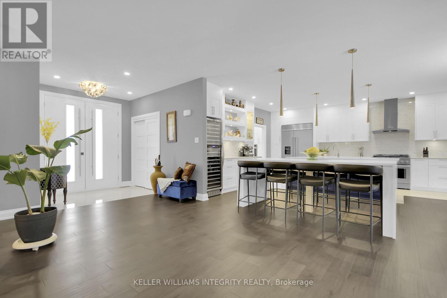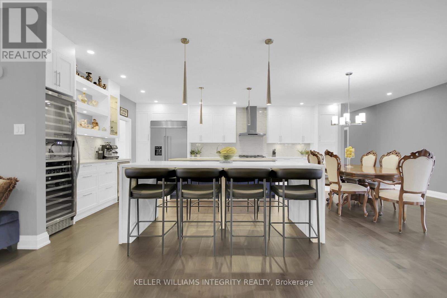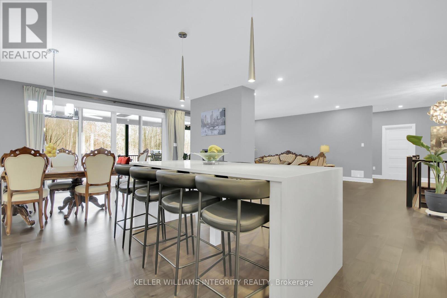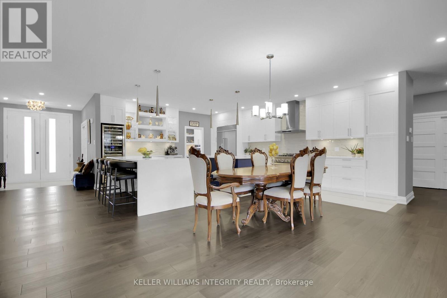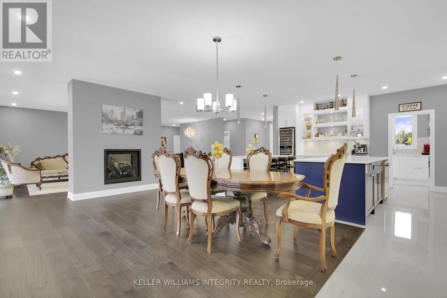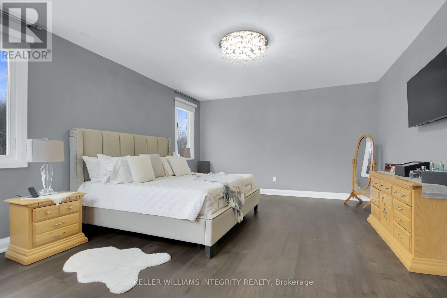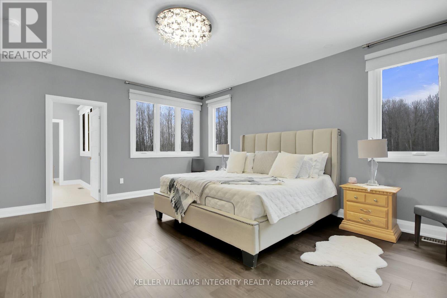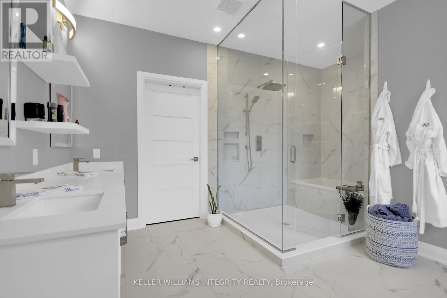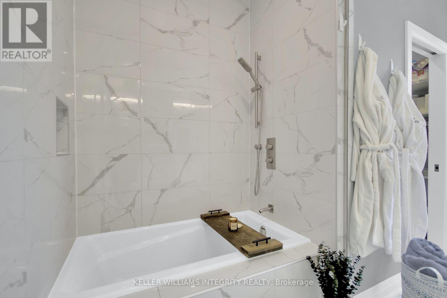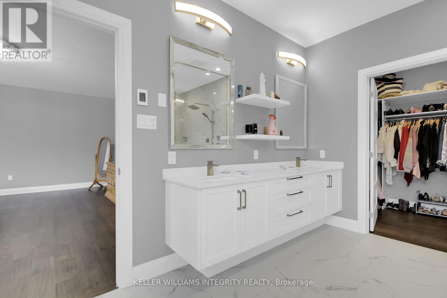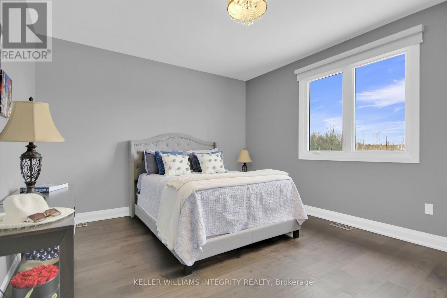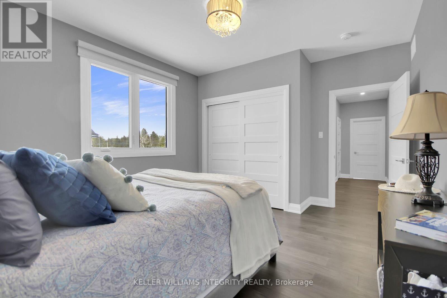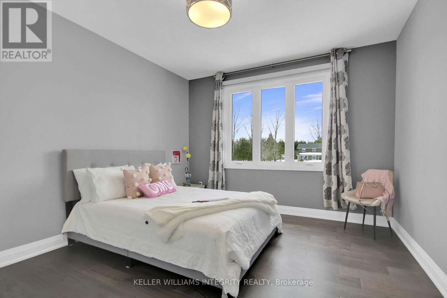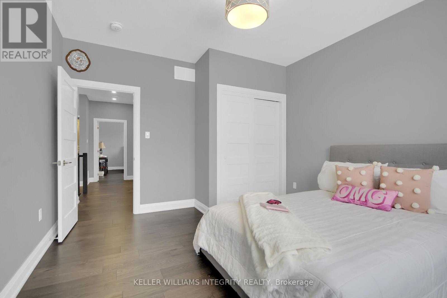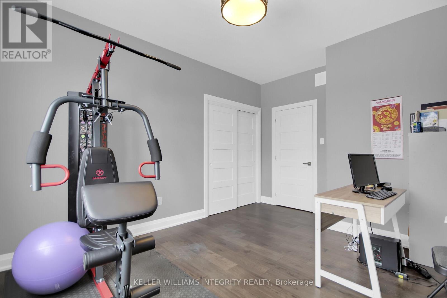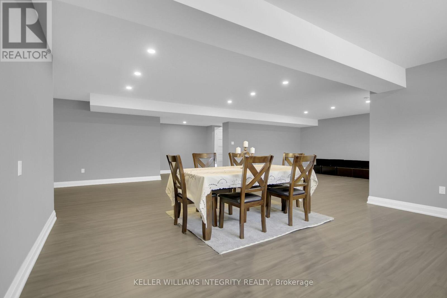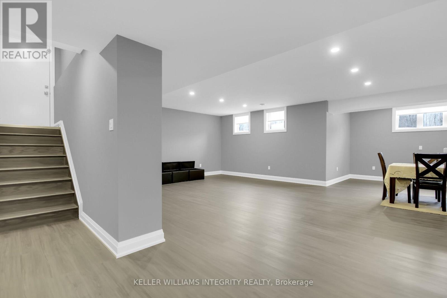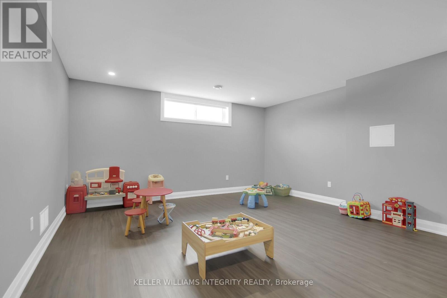139 St Thomas Road Russell, Ontario K0A 3H0
$1,598,000
Envision the perfect home for your family. An exquisite residence where elegance and comfort blend seamlessly. This distinguished property is more than just a home; its a sanctuary designed for your entire family to thrive. With 6 spacious bedrooms and abundant natural light, this home features a double-sided gas fireplace between the living and dining rooms. The chefs kitchen is extraordinary, with 2 islands, 2 wine fridges, a gas stove, and a walk-in pantry with a butler's sink, built-in oven, and additional fridge.The spa-like ensuite bathroom offers a retreat, while the basement is suite-ready with rough-ins for a kitchen including island, appliances, and a hood fan. No rear neighbors, just the beauty of a forest - a home like no other. Dont miss out on this incredible opportunity! Schedule your showing today! (id:19720)
Property Details
| MLS® Number | X12015742 |
| Property Type | Single Family |
| Community Name | 603 - Russell Twp |
| Equipment Type | None |
| Features | Cul-de-sac, Carpet Free |
| Parking Space Total | 13 |
| Rental Equipment Type | None |
| Structure | Porch |
Building
| Bathroom Total | 4 |
| Bedrooms Above Ground | 4 |
| Bedrooms Below Ground | 2 |
| Bedrooms Total | 6 |
| Age | 0 To 5 Years |
| Amenities | Fireplace(s) |
| Appliances | Oven - Built-in, Blinds, Dishwasher, Dryer, Hood Fan, Stove, Washer, Wine Fridge, Refrigerator |
| Architectural Style | Bungalow |
| Basement Development | Finished |
| Basement Type | Full (finished) |
| Construction Style Attachment | Detached |
| Cooling Type | Central Air Conditioning |
| Exterior Finish | Vinyl Siding, Stone |
| Fireplace Present | Yes |
| Fireplace Total | 1 |
| Foundation Type | Poured Concrete |
| Half Bath Total | 1 |
| Heating Type | Other |
| Stories Total | 1 |
| Size Interior | 2,500 - 3,000 Ft2 |
| Type | House |
| Utility Water | Drilled Well |
Parking
| Attached Garage | |
| Garage |
Land
| Acreage | No |
| Sewer | Septic System |
| Size Depth | 150 M |
| Size Frontage | 45 M |
| Size Irregular | 45 X 150 M |
| Size Total Text | 45 X 150 M |
| Zoning Description | R4uc |
Rooms
| Level | Type | Length | Width | Dimensions |
|---|---|---|---|---|
| Basement | Bedroom | 6.7 m | 5.1 m | 6.7 m x 5.1 m |
| Basement | Bedroom 2 | 6.4 m | 5.2 m | 6.4 m x 5.2 m |
| Basement | Bathroom | 4.7 m | 3.3 m | 4.7 m x 3.3 m |
| Basement | Cold Room | 3 m | 2.1 m | 3 m x 2.1 m |
| Basement | Other | 4.7 m | 3.4 m | 4.7 m x 3.4 m |
| Main Level | Kitchen | 7.7 m | 6.3 m | 7.7 m x 6.3 m |
| Main Level | Living Room | 6.6 m | 5.5 m | 6.6 m x 5.5 m |
| Main Level | Dining Room | 5.8 m | 5.4 m | 5.8 m x 5.4 m |
| Main Level | Pantry | 4.3 m | 2.5 m | 4.3 m x 2.5 m |
| Main Level | Primary Bedroom | 5.8 m | 5.5 m | 5.8 m x 5.5 m |
| Main Level | Bathroom | 3.6 m | 4.2 m | 3.6 m x 4.2 m |
| Main Level | Bedroom 2 | 4.6 m | 3.8 m | 4.6 m x 3.8 m |
| Main Level | Bedroom 3 | 3.3 m | 4.1 m | 3.3 m x 4.1 m |
| Main Level | Bedroom 4 | 4.5 m | 3.4 m | 4.5 m x 3.4 m |
https://www.realtor.ca/real-estate/28016105/139-st-thomas-road-russell-603-russell-twp
Contact Us
Contact us for more information
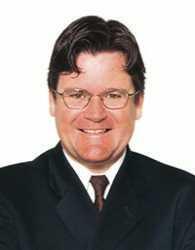
Paul J. Bourque
Broker
www.teambourque.com/
twitter.com/pjbourque
2148 Carling Ave., Units 5 & 6
Ottawa, Ontario K2A 1H1
(613) 829-1818
Renata Stark
Salesperson
www.facebook.com/profile.php?id=100088607206755
www.linkedin.com/in/renata-stark-meirelles-de-paula-18912027b/
2148 Carling Ave., Units 5 & 6
Ottawa, Ontario K2A 1H1
(613) 829-1818


