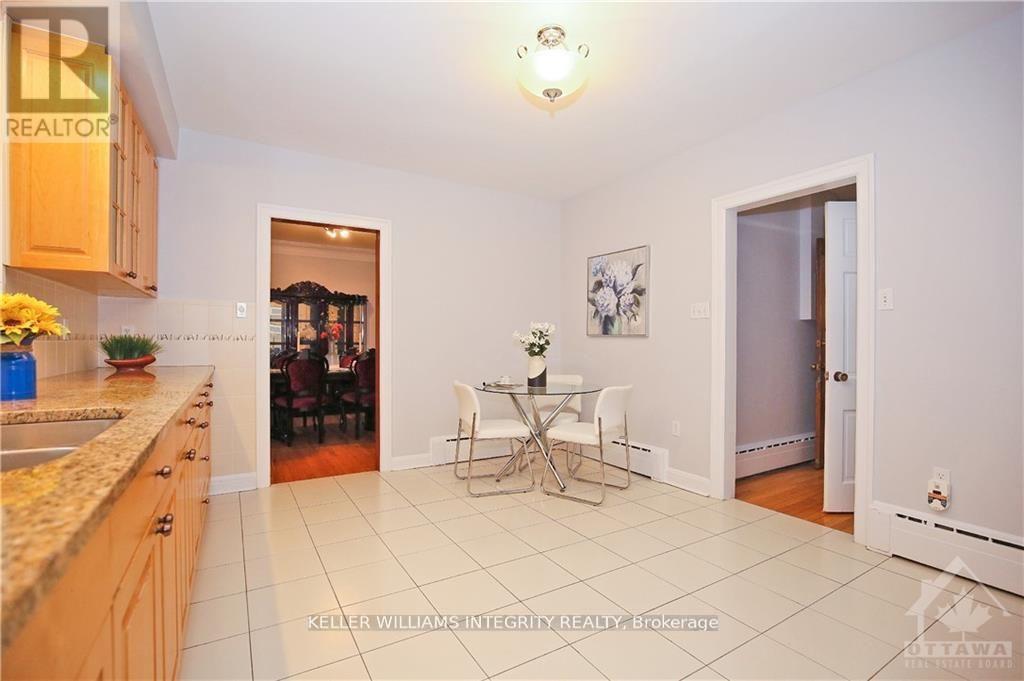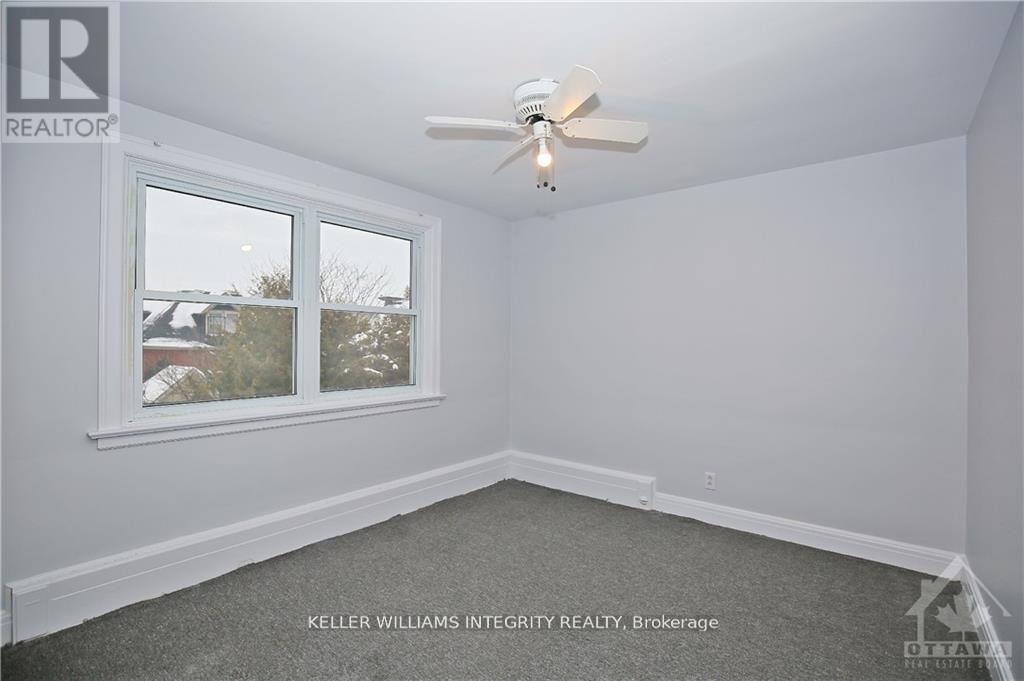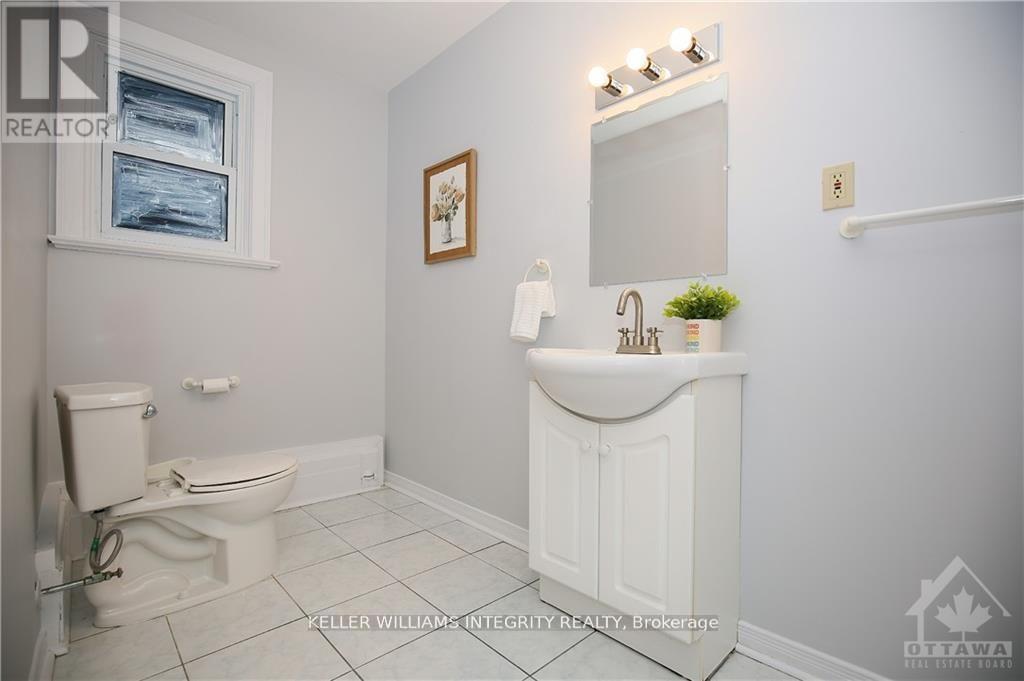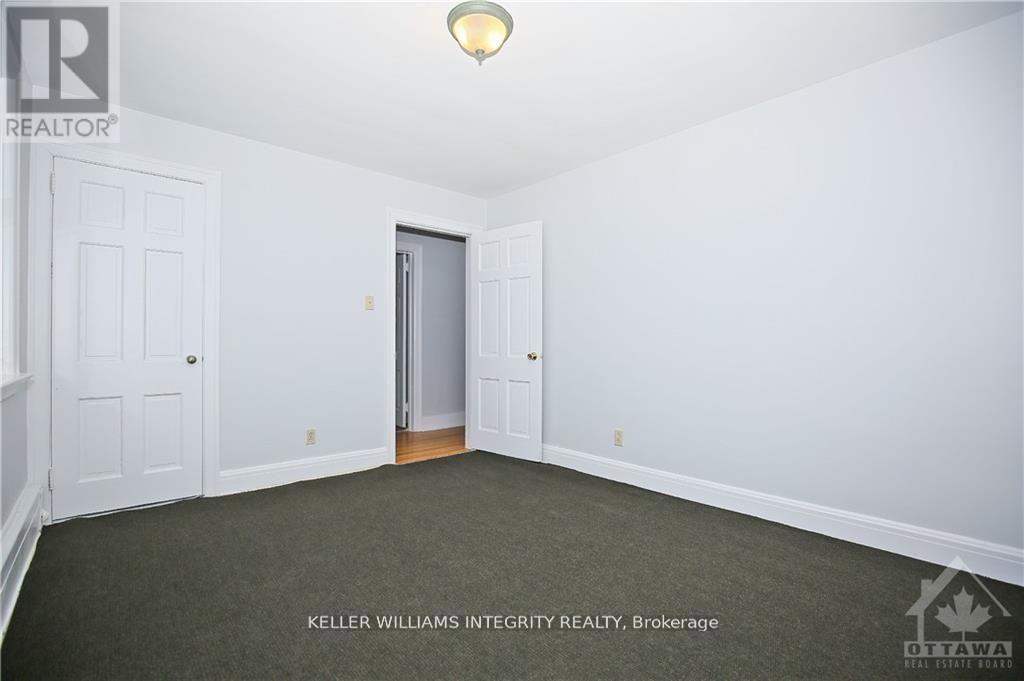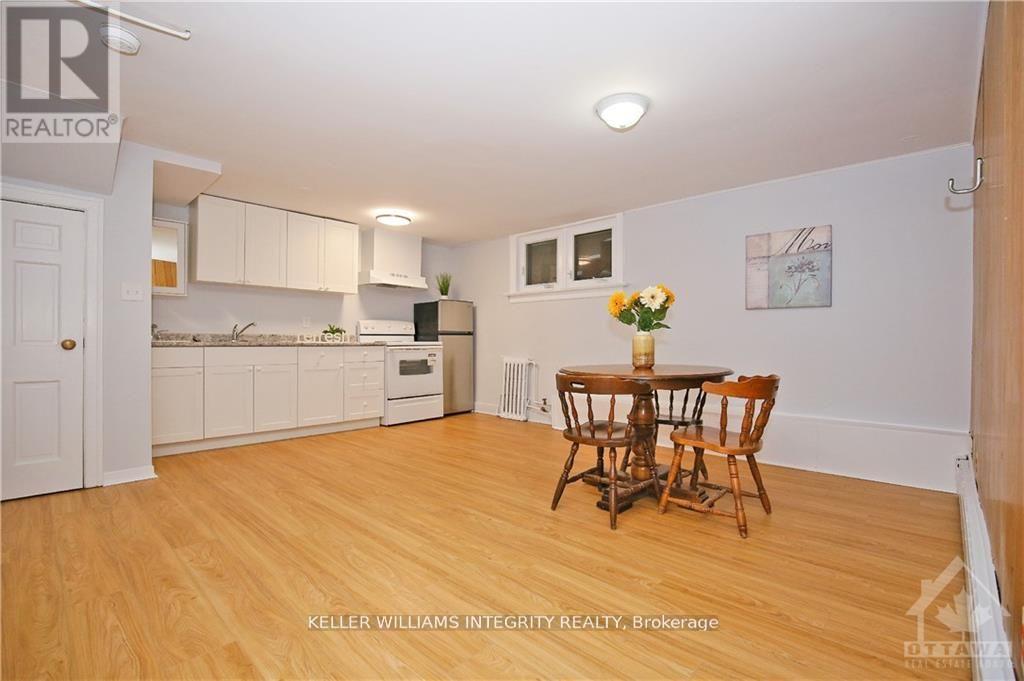39 Goulburn Avenue Ottawa, Ontario K1N 8C7
$1,338,900
** OPEN HOUSE: Saturday, March 15, 2-4 PM** Nestled in the prestigious embassy district of Sandy Hill, this rarely offered executive home features **3,981 sq. ft.** of finished living space on a **spacious 50x100 lot**. Boasting **10 spacious rooms, 6 full bathrooms, and 2 modernized kitchens**, this residence has been thoughtfully upgraded with **new windows, elegant hardwood floors, and expansive, sun-filled living and dining areas**. A **large rooftop patio, interlocked backyard, private fenced yard, and fully brick exterior** add to its charm, while **two side entrances** enhance functionality. With **Secondary Dwelling Unit (SDU) potential and triplex potential**, this home is perfect for **owner occupancy, an embassy office, Airbnb, short-term rentals, student rental or future development**. Located **just steps from the University of Ottawa, Rideau Centre, ByWard Market, and the scenic Rideau Canal**, this property offers an unbeatable blend of luxury, convenience, and investment potential. **Dont miss this rare opportunitybook your private showing today!** (id:19720)
Open House
This property has open houses!
2:00 pm
Ends at:4:00 pm
Property Details
| MLS® Number | X12017978 |
| Property Type | Single Family |
| Community Name | 4004 - Sandy Hill |
| Amenities Near By | Public Transit, Park |
| Features | In-law Suite |
| Parking Space Total | 3 |
Building
| Bathroom Total | 6 |
| Bedrooms Above Ground | 6 |
| Bedrooms Below Ground | 4 |
| Bedrooms Total | 10 |
| Amenities | Fireplace(s) |
| Appliances | Dishwasher, Hood Fan, Two Stoves, Washer, Two Refrigerators |
| Basement Development | Finished |
| Basement Type | Full (finished) |
| Construction Style Attachment | Detached |
| Exterior Finish | Brick |
| Fireplace Present | Yes |
| Fireplace Total | 1 |
| Foundation Type | Concrete |
| Half Bath Total | 2 |
| Heating Type | Hot Water Radiator Heat |
| Stories Total | 2 |
| Size Interior | 3,750 - 3,999 Ft2 |
| Type | House |
| Utility Water | Municipal Water |
Parking
| Attached Garage | |
| Garage |
Land
| Acreage | No |
| Fence Type | Fenced Yard |
| Land Amenities | Public Transit, Park |
| Sewer | Sanitary Sewer |
| Size Depth | 99 Ft ,10 In |
| Size Frontage | 50 Ft |
| Size Irregular | 50 X 99.9 Ft ; 0 |
| Size Total Text | 50 X 99.9 Ft ; 0 |
| Zoning Description | Residential |
Rooms
| Level | Type | Length | Width | Dimensions |
|---|---|---|---|---|
| Second Level | Bedroom | 3.45 m | 2.61 m | 3.45 m x 2.61 m |
| Second Level | Bedroom | 3.45 m | 3.2 m | 3.45 m x 3.2 m |
| Second Level | Bedroom | 3.86 m | 3.2 m | 3.86 m x 3.2 m |
| Second Level | Bathroom | 3.88 m | 1.49 m | 3.88 m x 1.49 m |
| Second Level | Primary Bedroom | 4.39 m | 2.76 m | 4.39 m x 2.76 m |
| Second Level | Bedroom | 4.59 m | 3.5 m | 4.59 m x 3.5 m |
| Basement | Kitchen | 5.33 m | 4.69 m | 5.33 m x 4.69 m |
| Basement | Bedroom | 3.75 m | 3.3 m | 3.75 m x 3.3 m |
| Basement | Bedroom | 2.81 m | 2.26 m | 2.81 m x 2.26 m |
| Basement | Bathroom | 2.28 m | 1.72 m | 2.28 m x 1.72 m |
| Basement | Laundry Room | 2.28 m | 1.62 m | 2.28 m x 1.62 m |
| Basement | Bedroom | 4.69 m | 3.12 m | 4.69 m x 3.12 m |
| Basement | Bedroom | 5.56 m | 2.54 m | 5.56 m x 2.54 m |
| Basement | Bedroom | 2.71 m | 2.54 m | 2.71 m x 2.54 m |
| Basement | Bathroom | 2.36 m | 1.7 m | 2.36 m x 1.7 m |
| Basement | Bathroom | 2.36 m | 1.72 m | 2.36 m x 1.72 m |
| Main Level | Family Room | 6.55 m | 5.3 m | 6.55 m x 5.3 m |
| Main Level | Dining Room | 3.78 m | 3.73 m | 3.78 m x 3.73 m |
| Main Level | Kitchen | 3.75 m | 2.43 m | 3.75 m x 2.43 m |
| Main Level | Dining Room | 3.73 m | 2.26 m | 3.73 m x 2.26 m |
| Main Level | Primary Bedroom | 5.02 m | 3.63 m | 5.02 m x 3.63 m |
| Main Level | Bathroom | 2.38 m | 2.41 m | 2.38 m x 2.41 m |
| Main Level | Den | 3.65 m | 3.55 m | 3.65 m x 3.55 m |
https://www.realtor.ca/real-estate/28021664/39-goulburn-avenue-ottawa-4004-sandy-hill
Contact Us
Contact us for more information

David Wen
Salesperson
2148 Carling Ave., Units 5 & 6
Ottawa, Ontario K2A 1H1
(613) 829-1818

Haiyun Wang
Salesperson
2148 Carling Ave., Units 5 & 6
Ottawa, Ontario K2A 1H1
(613) 829-1818










