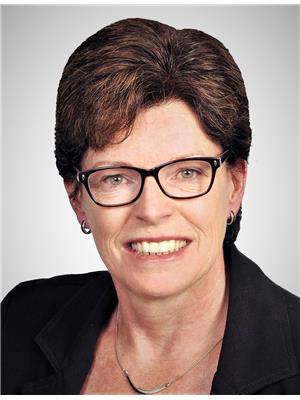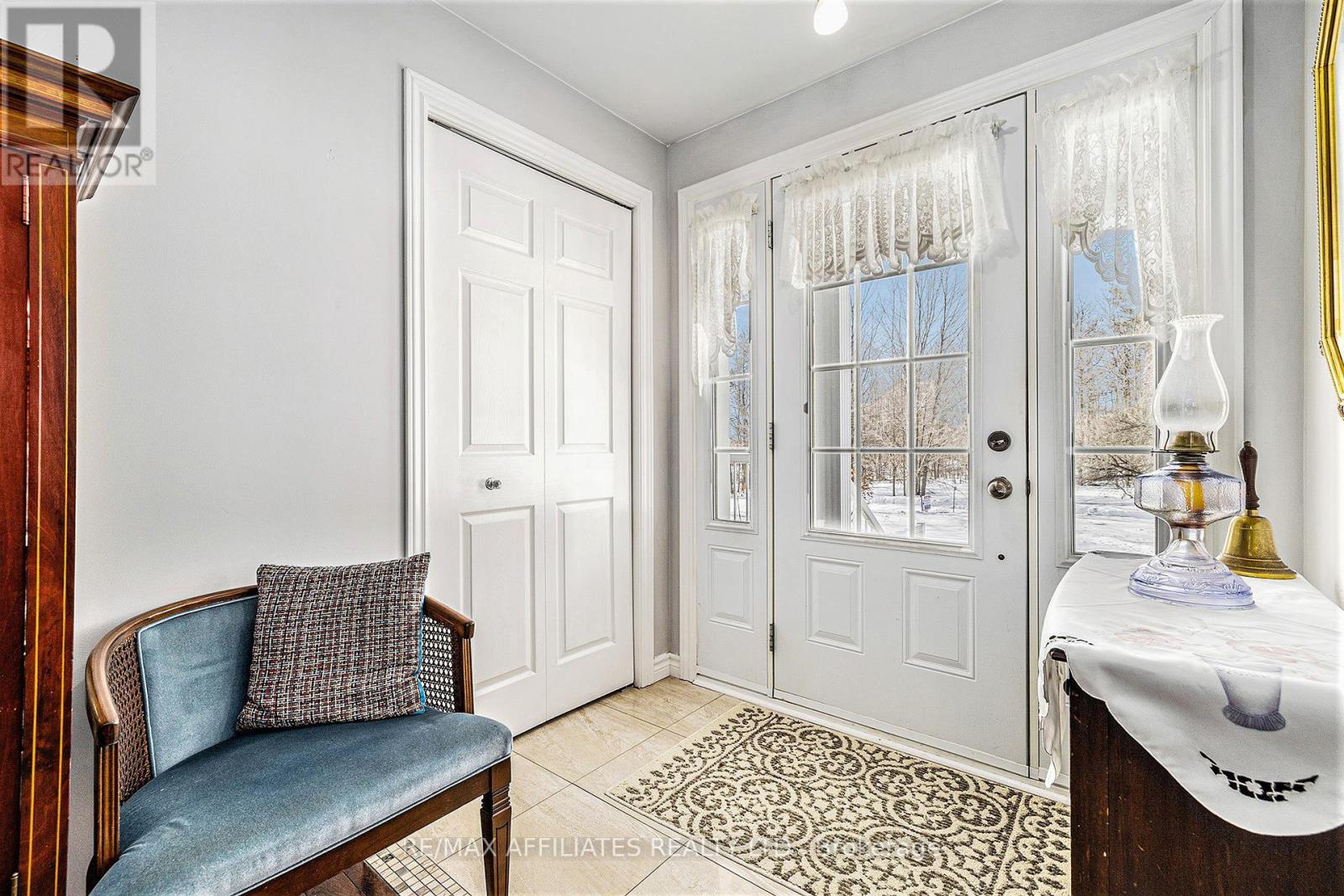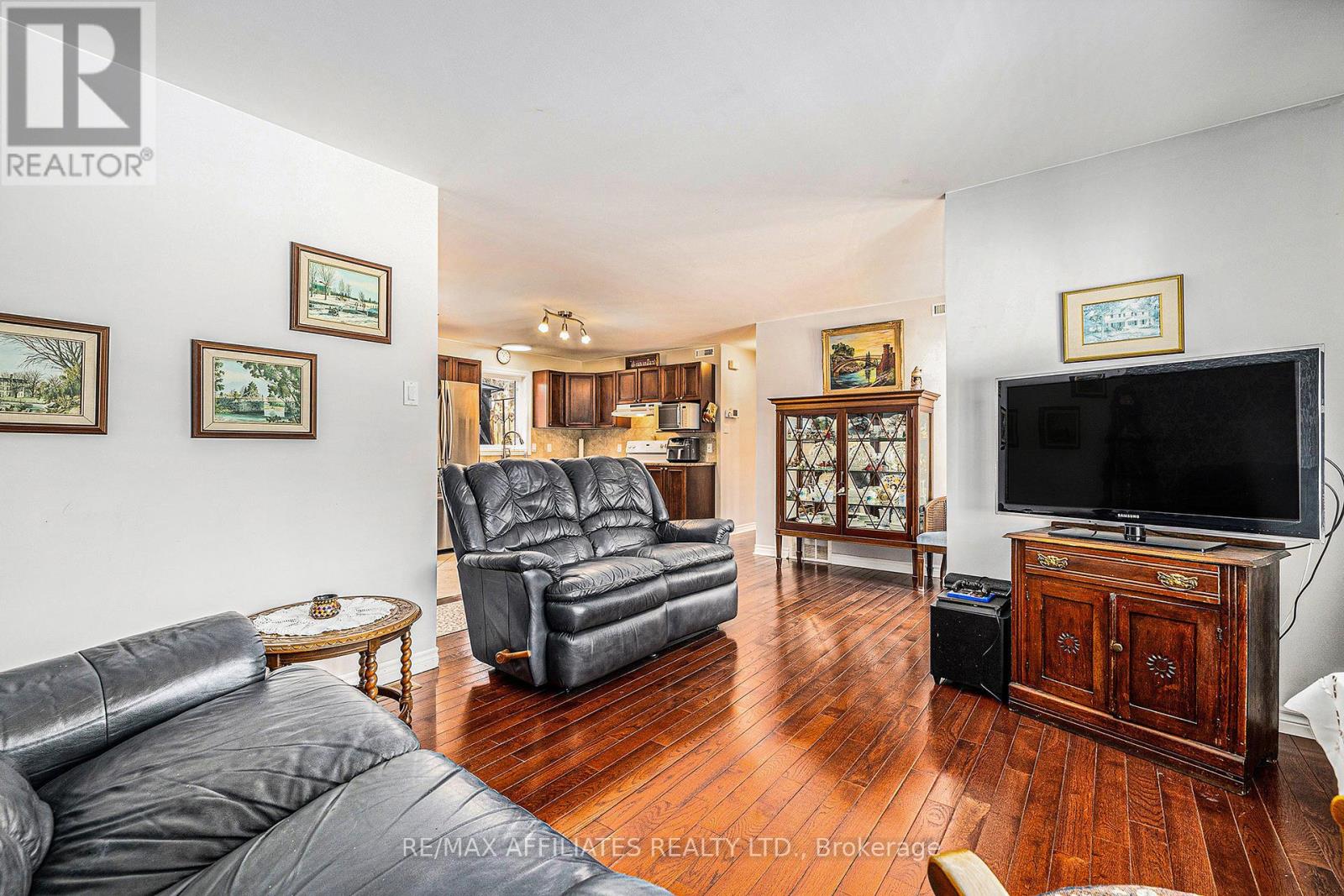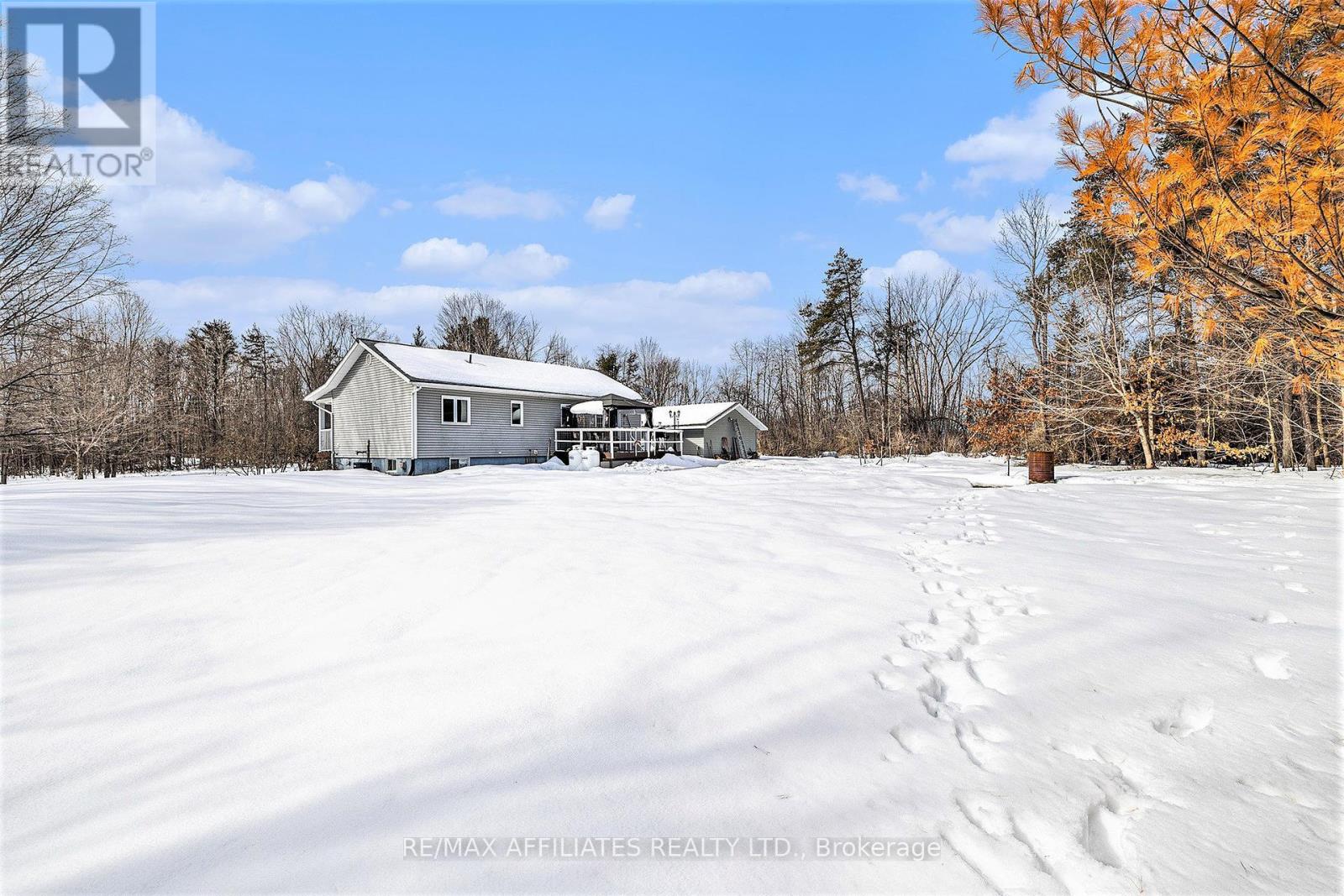29 B11 Road Rideau Lakes, Ontario K0G 1L0
$595,900
Well maintained with a new feel. This 2+1 bedroom home has been meticulously cared for by its original owners. Rich hardwood, tile and wall to wall carpeting. Spacious master, spotless 3 pc. bathroom with large step in shower. Open kitchen with island. Patio door to back deck off the dining area. Bright west facing living room. Fully finished basement adds a large family room with a cozy gas stove, storage room, utility room and a 3rd bedroom too. Forced air propane furnace with central air. On-demand hot water, water softener, 200 amp breaker panel. Detached oversized garage with power. Hydro $861.79. Propane $3128.33 ( they like it warm!). Lovely quiet spot just over an acre, close to Bass Lake and amenities of the Town of Perth. (id:19720)
Property Details
| MLS® Number | X12020667 |
| Property Type | Single Family |
| Community Name | 820 - Rideau Lakes (South Elmsley) Twp |
| Features | Wooded Area, Flat Site, Sump Pump |
| Parking Space Total | 5 |
| Structure | Porch, Deck |
Building
| Bathroom Total | 1 |
| Bedrooms Above Ground | 2 |
| Bedrooms Below Ground | 1 |
| Bedrooms Total | 3 |
| Amenities | Fireplace(s) |
| Appliances | Water Softener, Water Heater, Water Heater - Tankless, Dishwasher, Dryer, Hood Fan, Stove, Washer, Refrigerator |
| Architectural Style | Bungalow |
| Basement Development | Partially Finished |
| Basement Type | N/a (partially Finished) |
| Construction Style Attachment | Detached |
| Cooling Type | Central Air Conditioning, Air Exchanger |
| Exterior Finish | Vinyl Siding |
| Fireplace Present | Yes |
| Fireplace Total | 1 |
| Foundation Type | Block, Concrete |
| Heating Fuel | Propane |
| Heating Type | Forced Air |
| Stories Total | 1 |
| Size Interior | 700 - 1,100 Ft2 |
| Type | House |
| Utility Water | Drilled Well |
Parking
| Detached Garage | |
| Garage |
Land
| Acreage | No |
| Sewer | Septic System |
| Size Irregular | 200 X 265.5 Acre |
| Size Total Text | 200 X 265.5 Acre |
| Zoning Description | Rural Residential |
Rooms
| Level | Type | Length | Width | Dimensions |
|---|---|---|---|---|
| Lower Level | Family Room | 8.64 m | 3.1 m | 8.64 m x 3.1 m |
| Lower Level | Bedroom 3 | 4.02 m | 3.4 m | 4.02 m x 3.4 m |
| Lower Level | Other | 4.27 m | 3.38 m | 4.27 m x 3.38 m |
| Lower Level | Utility Room | 3.6 m | 3.52 m | 3.6 m x 3.52 m |
| Main Level | Living Room | 5.73 m | 3.38 m | 5.73 m x 3.38 m |
| Main Level | Foyer | 1.95 m | 1.93 m | 1.95 m x 1.93 m |
| Main Level | Kitchen | 2.89 m | 2.39 m | 2.89 m x 2.39 m |
| Main Level | Dining Room | 2.5 m | 2.47 m | 2.5 m x 2.47 m |
| Main Level | Primary Bedroom | 5.83 m | 3.35 m | 5.83 m x 3.35 m |
| Main Level | Bedroom 2 | 3.01 m | 2.67 m | 3.01 m x 2.67 m |
Contact Us
Contact us for more information
John Gray
Broker
www.theconnectionsteam.ca/
www.facebook.com/TheConnectionsTeam
twitter.com/grayjoh
www.linkedin.com/in/johngrayremax
59 Beckwith Street, North
Smiths Falls, Ontario K7A 2B4
(613) 283-2121
(613) 283-3888

Brenda Gray
Salesperson
www.theconnectionsteam.ca/
59 Beckwith Street, North
Smiths Falls, Ontario K7A 2B4
(613) 283-2121
(613) 283-3888








































