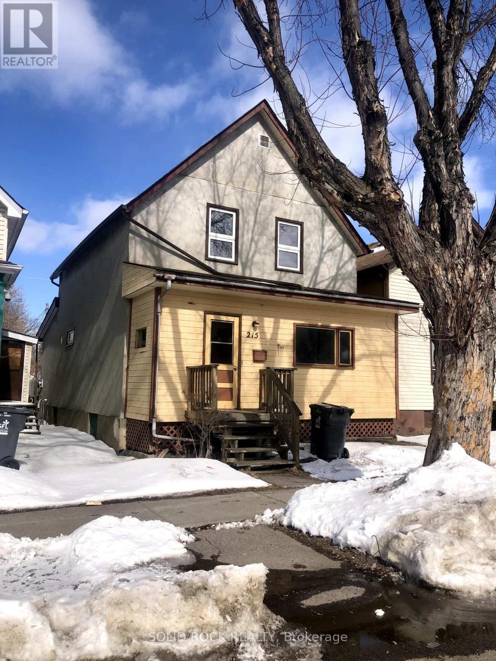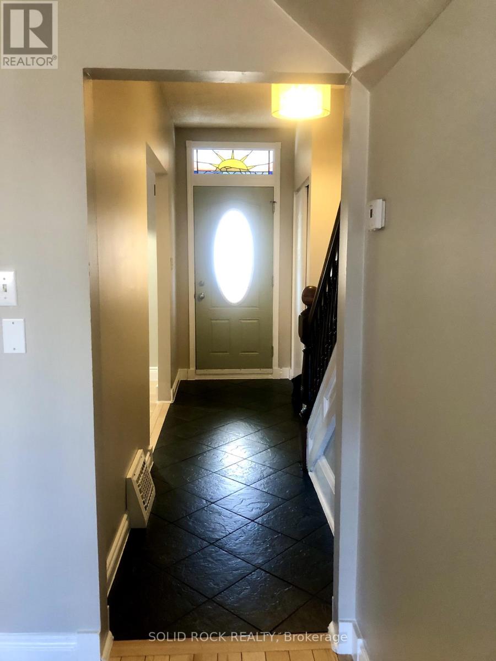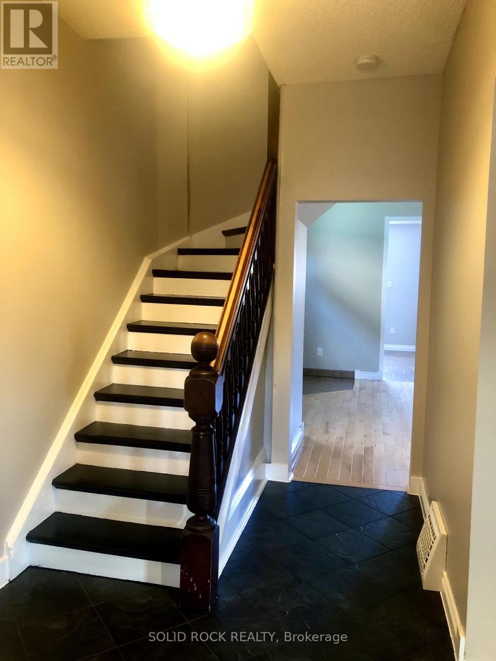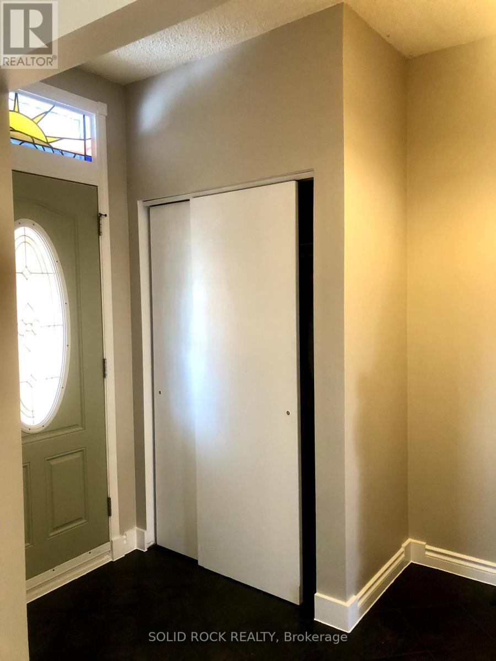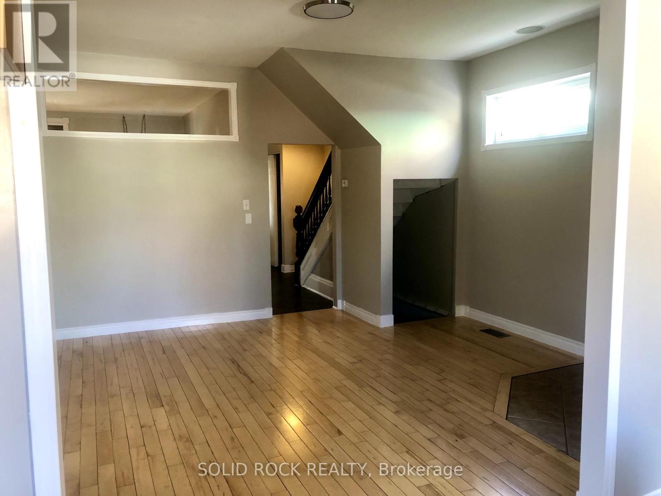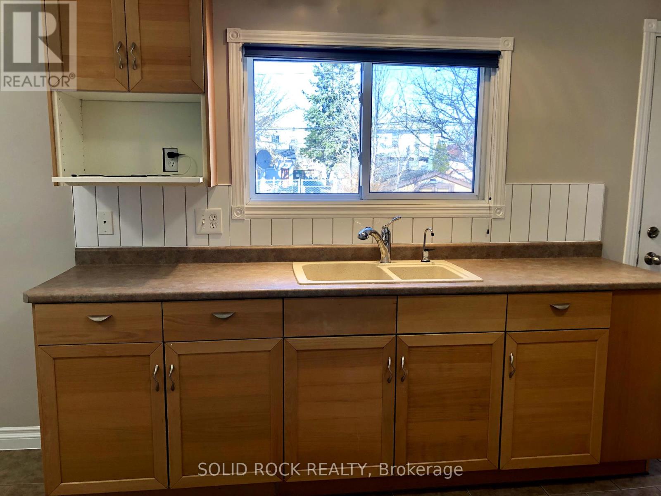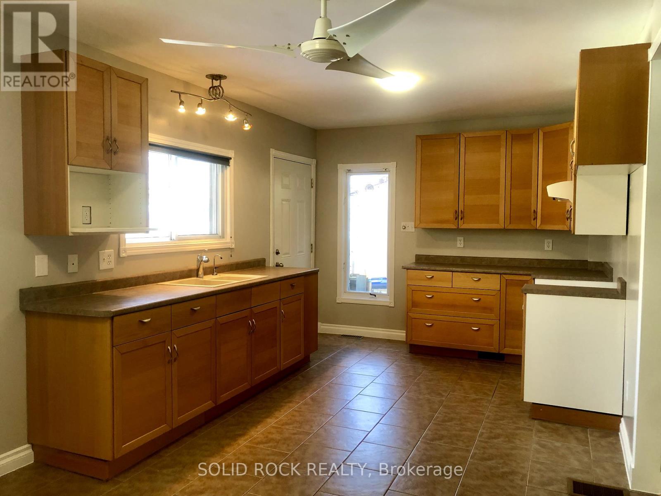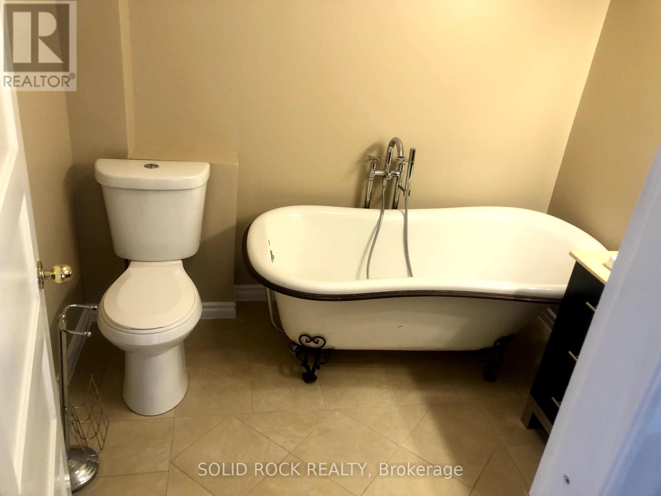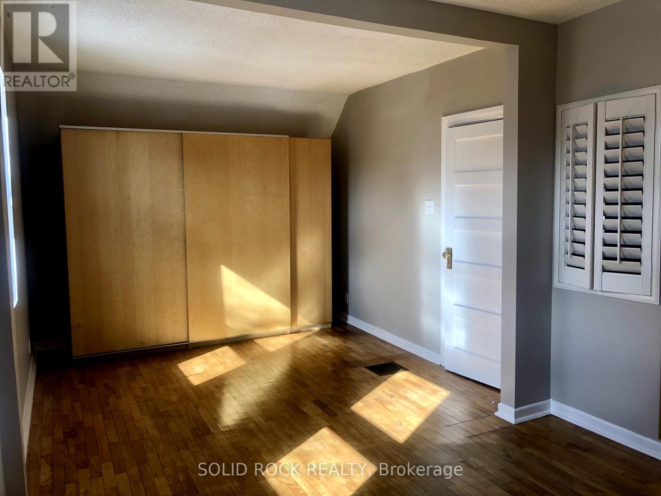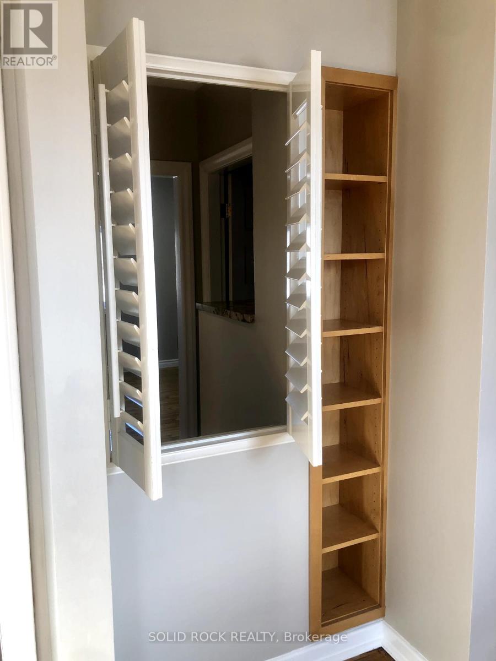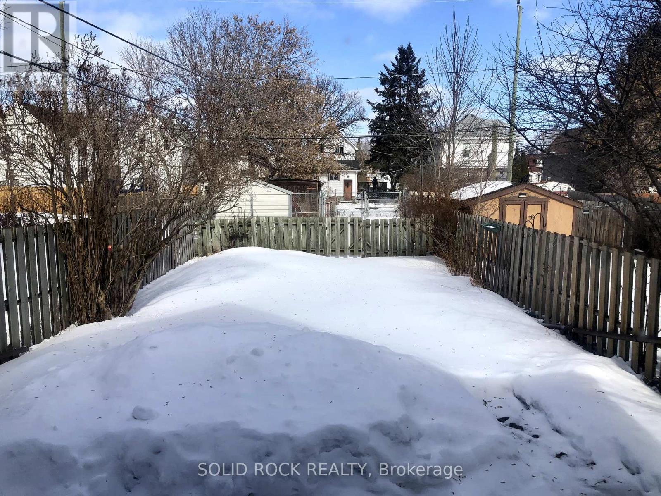215 Cumming Street Thunder Bay, Ontario P7C 1N8
$324,900
Fully Renovated! Great Location! Ideal for First-time Home Buyers or Savvy Investor! This beautifully renovated 3 Bedroom 2 Bathroom Single Family Home features hardwood flooring up and down, Main Floor Office/Den, spacious Chef's Kitchen with huge Eating Area, Main Floor full bathroom with Heated Floors and Steam Shower. Upstairs features a huge Master Bedroom with additional Closet/Storage, 2 additional large secondary bedrooms and a Full Bathroom with heated floors and a magnificent free-standing tub. The huge basement is partially finished, full height with a separate pantry and laundry area. Overlooking the street is a large functional enclosed front porch for loads of additional storage. Situated on a huge lot with back lane access and gated parking. Close to all the amenities that Fort William has to offer. New Furnace 2016, A/C 2022, Front porch Roof 2015, Rear Roof over Kitchen 2024, Sump Pump, Backflow Valve and sewer line relined in 2024. A must see, this one won't last long. Book your appointment through ShowingTime or call Listing Agent at 613-889-2865 (id:19720)
Property Details
| MLS® Number | X12020778 |
| Property Type | Single Family |
| Parking Space Total | 2 |
Building
| Bathroom Total | 2 |
| Bedrooms Above Ground | 3 |
| Bedrooms Total | 3 |
| Age | 100+ Years |
| Appliances | Central Vacuum |
| Basement Development | Partially Finished |
| Basement Type | N/a (partially Finished) |
| Construction Style Attachment | Detached |
| Cooling Type | Central Air Conditioning |
| Exterior Finish | Stucco, Vinyl Siding |
| Foundation Type | Concrete |
| Heating Fuel | Natural Gas |
| Heating Type | Forced Air |
| Stories Total | 2 |
| Type | House |
| Utility Water | Municipal Water |
Parking
| No Garage |
Land
| Acreage | No |
| Sewer | Sanitary Sewer |
| Size Depth | 137 Ft ,2 In |
| Size Frontage | 25 Ft |
| Size Irregular | 25 X 137.2 Ft |
| Size Total Text | 25 X 137.2 Ft |
| Zoning Description | Residential |
Rooms
| Level | Type | Length | Width | Dimensions |
|---|---|---|---|---|
| Second Level | Bedroom | 3.07 m | 6.43 m | 3.07 m x 6.43 m |
| Second Level | Bedroom 2 | 3.15 m | 3.05 m | 3.15 m x 3.05 m |
| Second Level | Bedroom 3 | 3.15 m | 2.9 m | 3.15 m x 2.9 m |
| Second Level | Bathroom | 2.41 m | 2.03 m | 2.41 m x 2.03 m |
| Basement | Recreational, Games Room | 11.43 m | 6.27 m | 11.43 m x 6.27 m |
| Basement | Pantry | 1.73 m | 2.69 m | 1.73 m x 2.69 m |
| Ground Level | Kitchen | 3.2 m | 6.65 m | 3.2 m x 6.65 m |
| Ground Level | Living Room | 4.06 m | 4.37 m | 4.06 m x 4.37 m |
| Ground Level | Dining Room | 4.17 m | 4.11 m | 4.17 m x 4.11 m |
| Ground Level | Office | 2.13 m | 2.41 m | 2.13 m x 2.41 m |
| Ground Level | Bathroom | 1.52 m | 2.13 m | 1.52 m x 2.13 m |
| Ground Level | Foyer | 1.96 m | 4.06 m | 1.96 m x 4.06 m |
https://www.realtor.ca/real-estate/28028225/215-cumming-street-thunder-bay
Contact Us
Contact us for more information

Richard Bureau
Salesperson
5 Corvus Court
Ottawa, Ontario K2E 7Z4
(855) 484-6042
(613) 733-3435


