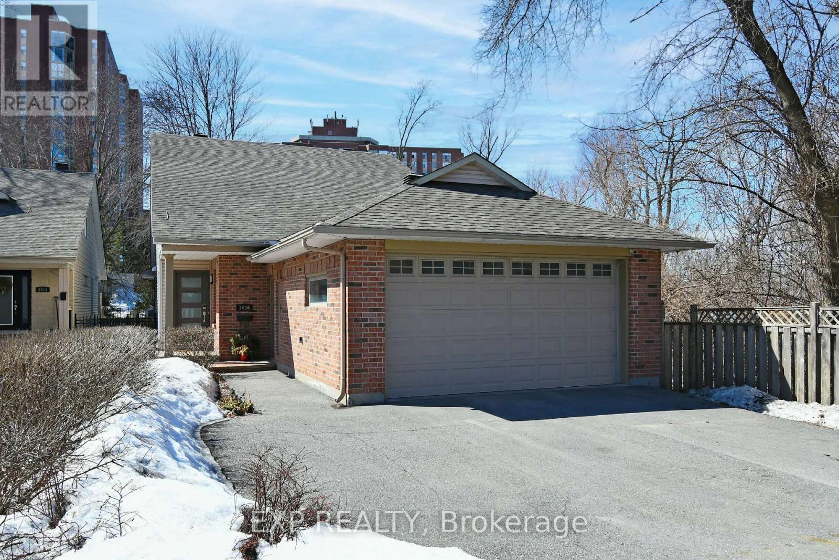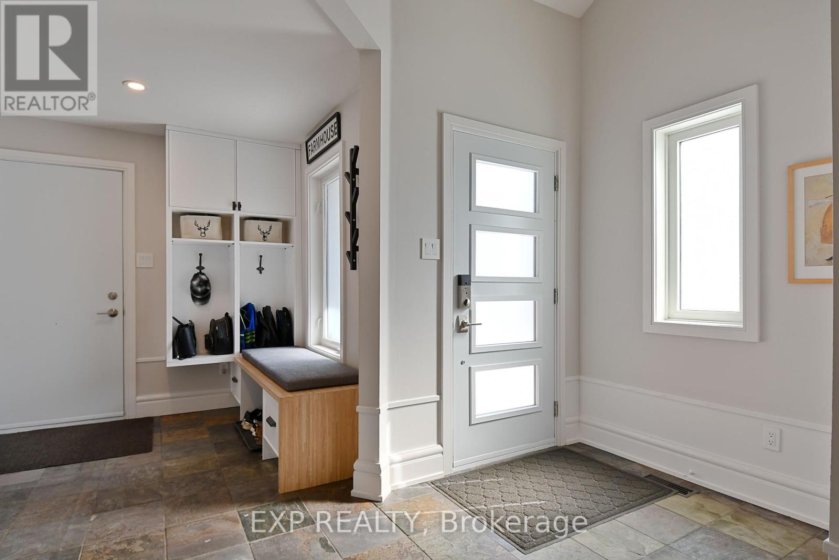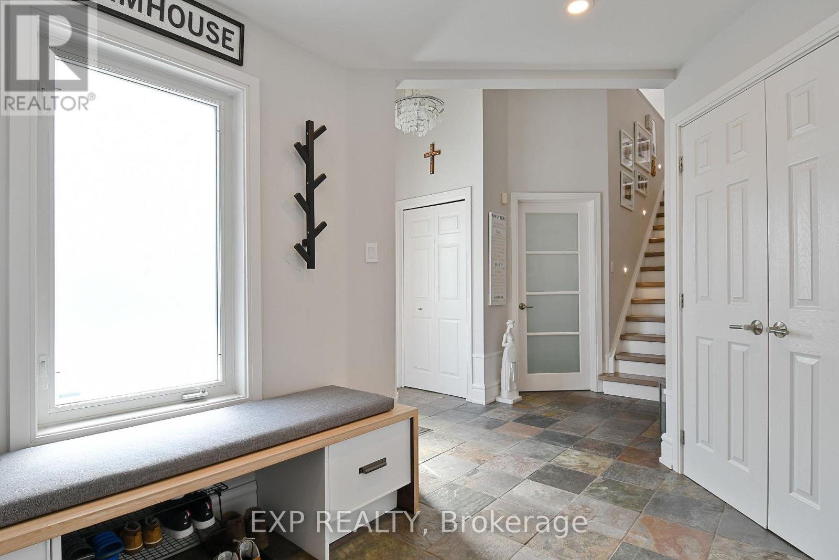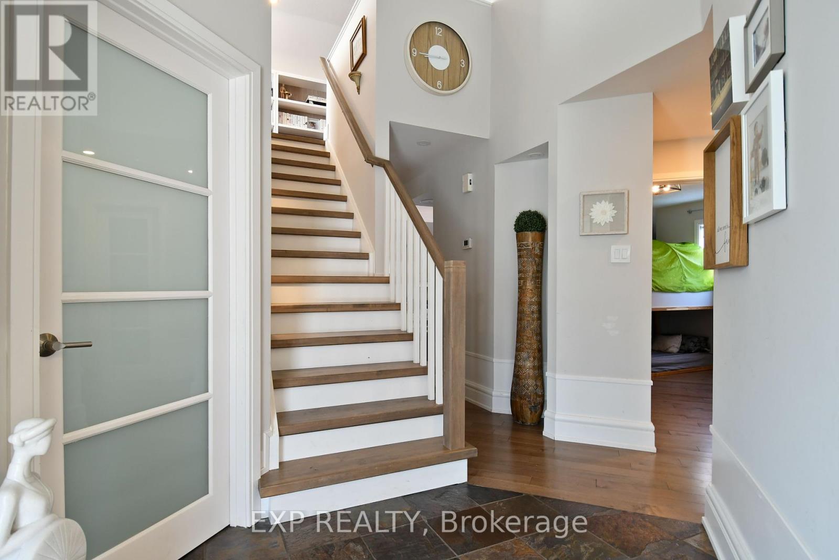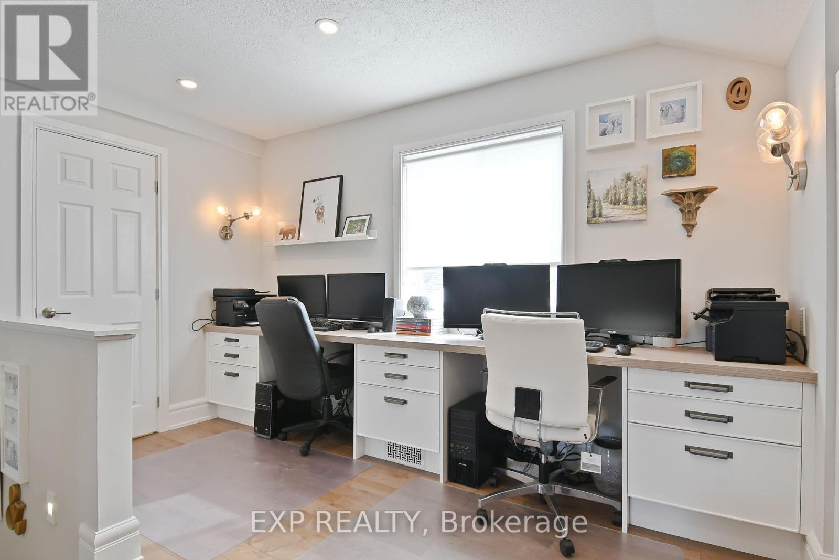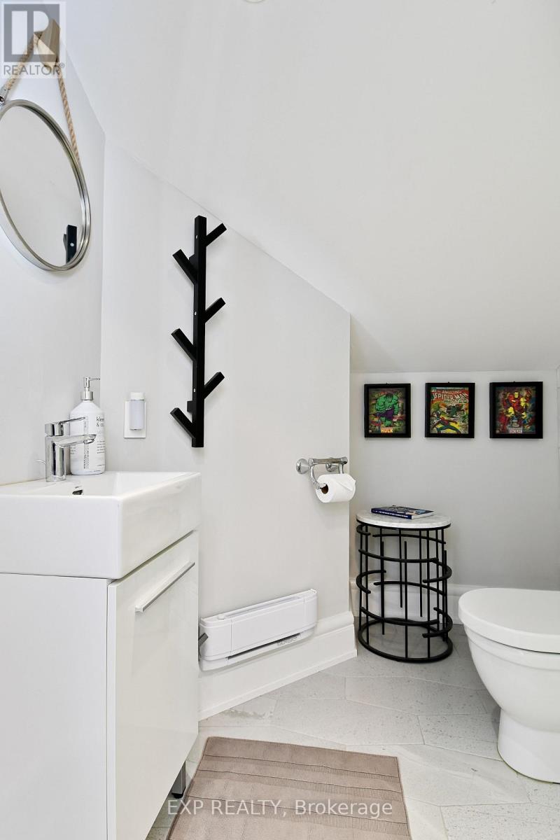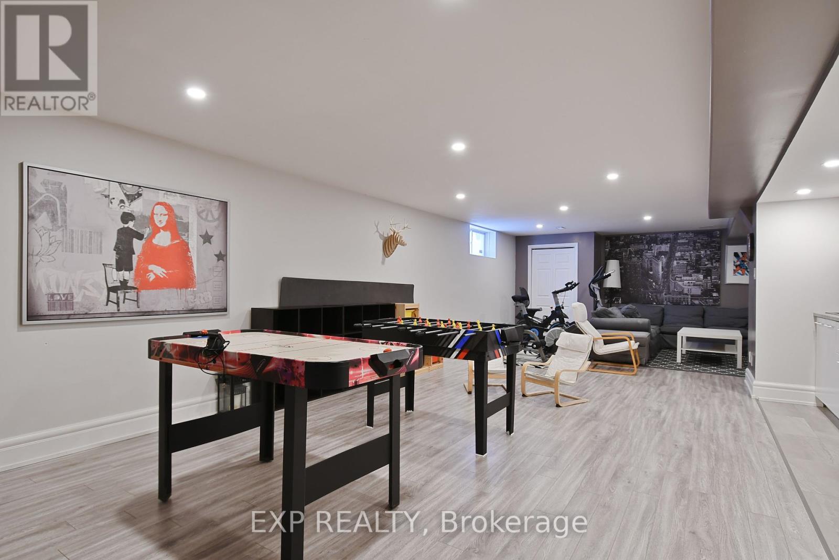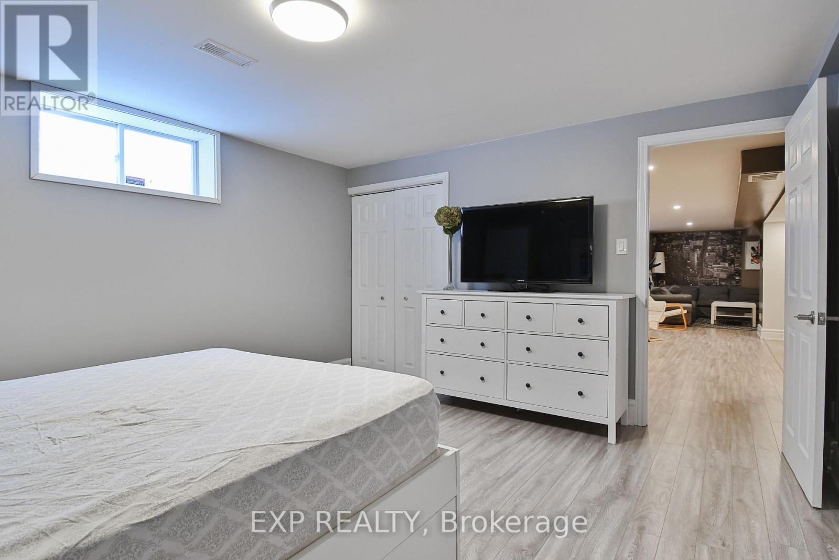3616 Albion Road S Ottawa, Ontario K1T 1A3
$919,900
This stunning home boasts approximately $135,000 in upgrades, blending modern luxury with functional design. The main floor features pre-finished solid maple hardwood flooring, slate tile in the foyer, a re-done staircase, and updated lighting with pot lights. The kitchen is a chef's dream with custom Irpinia cabinetry, a walk-in pantry farmhouse SS sink with instant hot water, and $20,000 worth of GE Monogram SS appliances. The living area includes a recladded fireplace and in-wall custom 7.1 speaker system, perfect for entertaining. A full bath with heated floors and a convenient mudroom with an Irpinia bench nook to complete the main floor. The master suite offers a custom-built closet and a luxurious 4-piece ensuite with heated floors. Upstairs, the loft provides built-in desks, bookshelves, and a cozy sitting area, along with a 3-piece bath. The basement is ideal for income potential or as an in-law suite, featuring new laminate flooring, a washer/dryer, a fridge, updated bathroom, and all necessary appliances. Additional highlights include dual BBQ lines outside, new AC and Lennox furnace, a new roof, custom blinds, central vacuum system, and whole-house wiring with Cat6 and HDMI ports in every room. The home also includes a server room/closet for centralized internet setup.This property combines thoughtful upgrades with timeless design, making it the perfect place to call home! (id:19720)
Property Details
| MLS® Number | X12022489 |
| Property Type | Single Family |
| Community Name | 2604 - Emerald Woods/Sawmill Creek |
| Easement | None |
| Features | Wooded Area |
| Parking Space Total | 4 |
Building
| Bathroom Total | 4 |
| Bedrooms Above Ground | 4 |
| Bedrooms Below Ground | 1 |
| Bedrooms Total | 5 |
| Age | 16 To 30 Years |
| Amenities | Fireplace(s) |
| Appliances | Water Heater, Garage Door Opener |
| Architectural Style | Bungalow |
| Basement Type | Full |
| Construction Style Attachment | Detached |
| Cooling Type | Central Air Conditioning |
| Exterior Finish | Brick Facing, Vinyl Siding |
| Fire Protection | Security System |
| Fireplace Present | Yes |
| Fireplace Total | 1 |
| Foundation Type | Concrete |
| Heating Fuel | Natural Gas |
| Heating Type | Forced Air |
| Stories Total | 1 |
| Size Interior | 2,000 - 2,500 Ft2 |
| Type | House |
| Utility Water | Municipal Water |
Parking
| Attached Garage | |
| Garage |
Land
| Acreage | No |
| Sewer | Sanitary Sewer |
| Size Depth | 218 Ft ,1 In |
| Size Frontage | 37 Ft ,7 In |
| Size Irregular | 37.6 X 218.1 Ft |
| Size Total Text | 37.6 X 218.1 Ft |
Rooms
| Level | Type | Length | Width | Dimensions |
|---|---|---|---|---|
| Second Level | Loft | 8.22 m | 3.96 m | 8.22 m x 3.96 m |
| Second Level | Bathroom | 1.82 m | 2.19 m | 1.82 m x 2.19 m |
| Basement | Recreational, Games Room | 10.09 m | 3.68 m | 10.09 m x 3.68 m |
| Basement | Bedroom 4 | 14.45 m | 3.68 m | 14.45 m x 3.68 m |
| Basement | Bathroom | 4.08 m | 1.67 m | 4.08 m x 1.67 m |
| Main Level | Bedroom | 1 m | 3.35 m | 1 m x 3.35 m |
| Main Level | Bedroom 2 | 2.74 m | 3.47 m | 2.74 m x 3.47 m |
| Main Level | Primary Bedroom | 3.96 m | 3.96 m | 3.96 m x 3.96 m |
| Main Level | Bathroom | 3.96 m | 1.88 m | 3.96 m x 1.88 m |
| Main Level | Bathroom | 1.52 m | 2.59 m | 1.52 m x 2.59 m |
| Main Level | Living Room | 4.2 m | 7.16 m | 4.2 m x 7.16 m |
| Main Level | Kitchen | 3.29 m | 4.57 m | 3.29 m x 4.57 m |
| Main Level | Pantry | 2.56 m | 1.82 m | 2.56 m x 1.82 m |
Contact Us
Contact us for more information
Hisham Javed
Salesperson
343 Preston Street, 11th Floor
Ottawa, Ontario K1S 1N4
(866) 530-7737
(647) 849-3180


