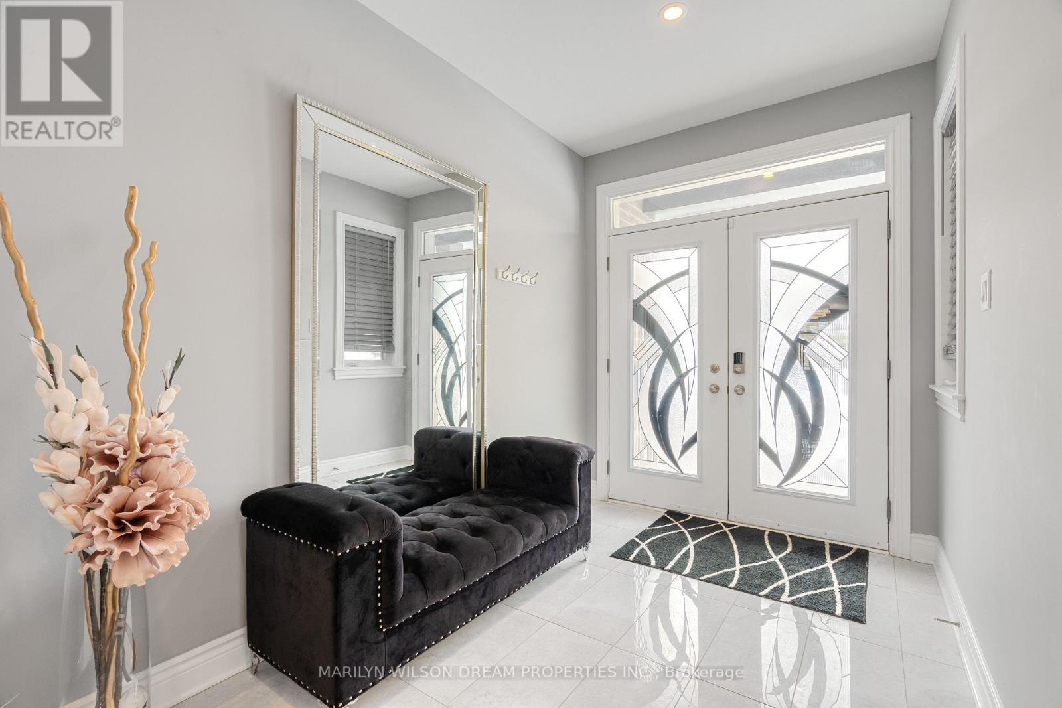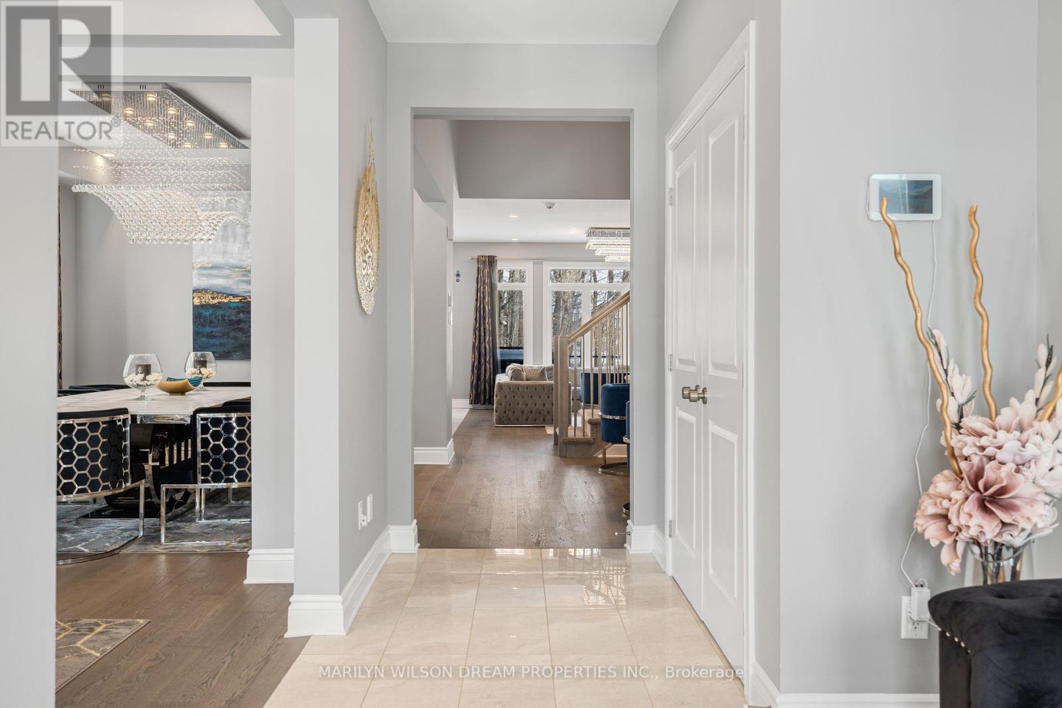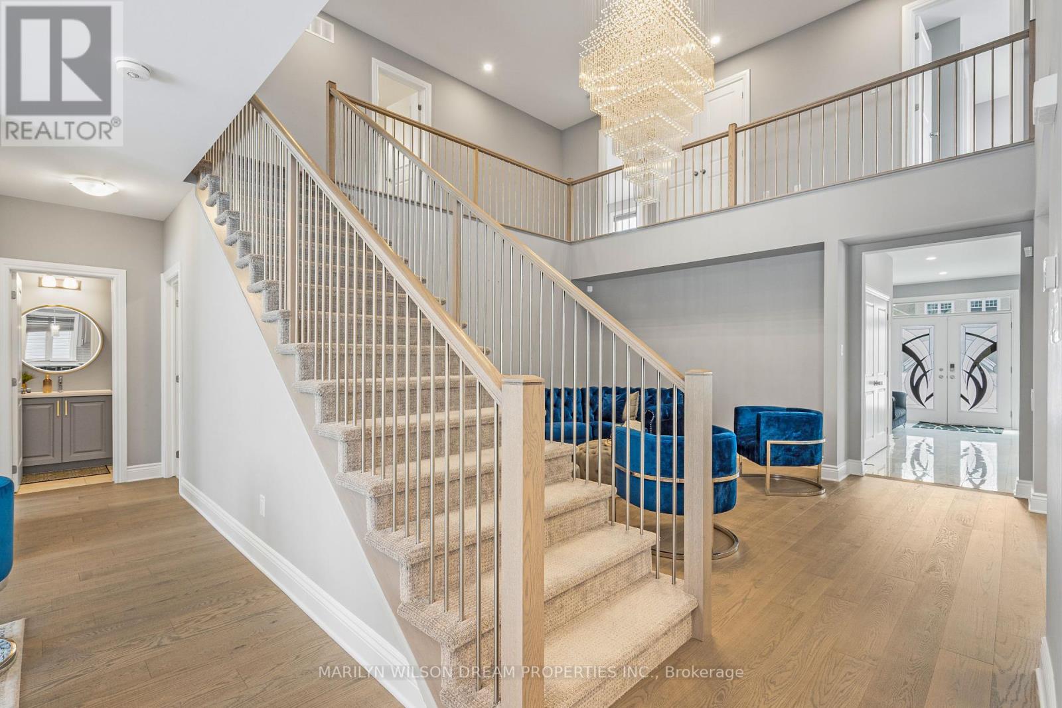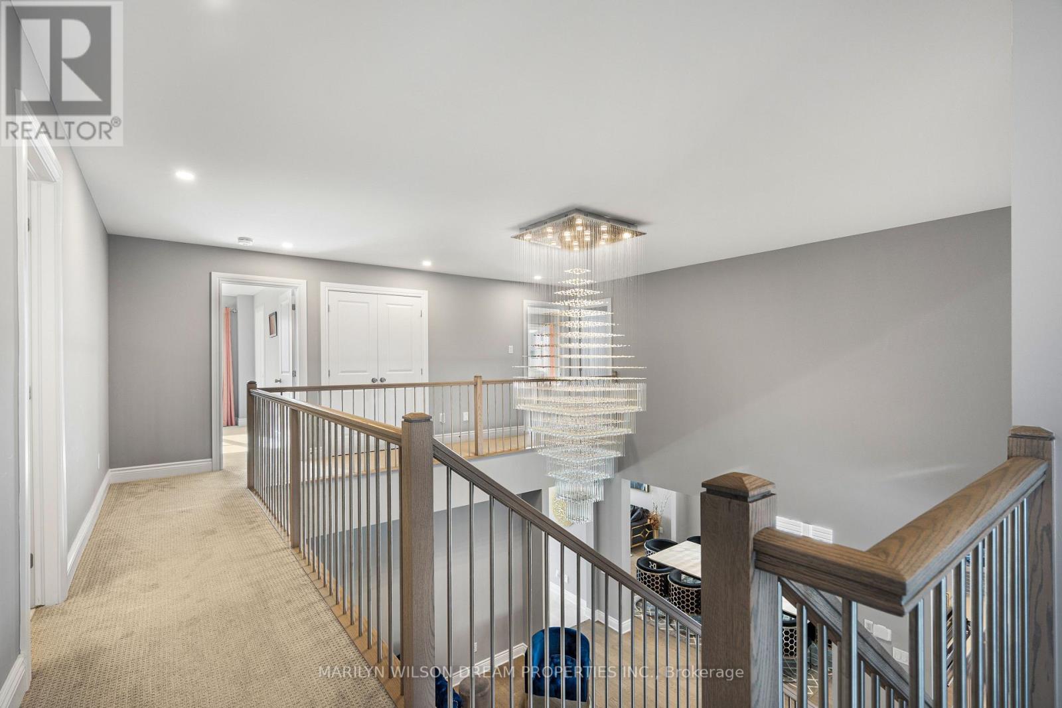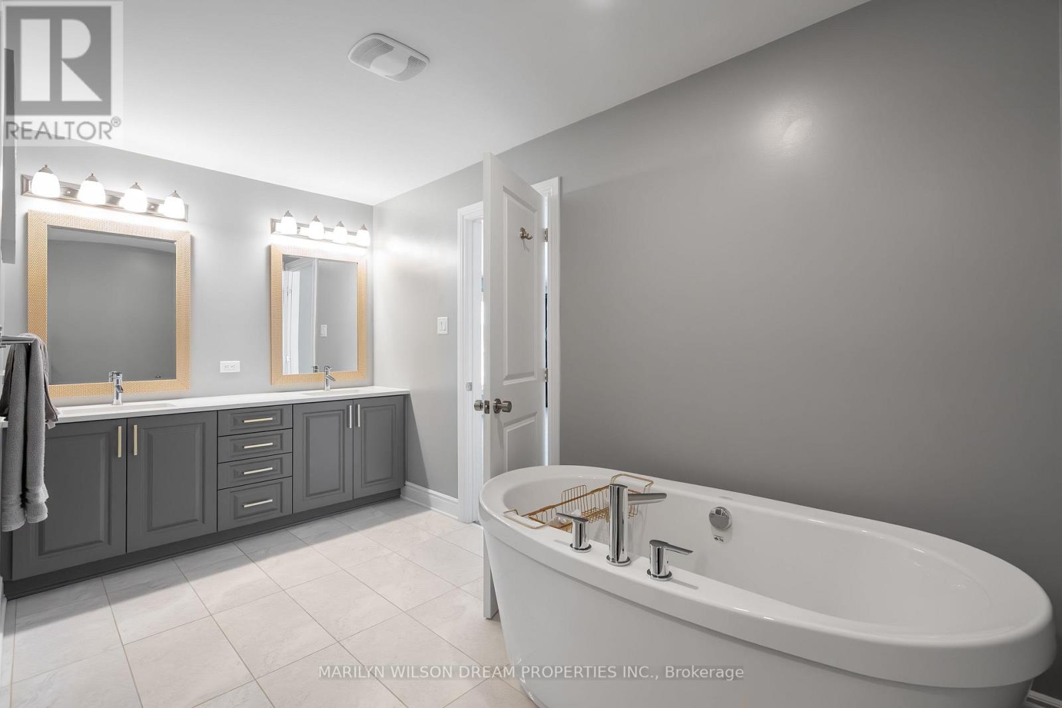43 Angel Heights Ottawa, Ontario K2S 2N2
$1,500,000
Welcome to this stunning showpiece on a premium 45-ft lot with no rear neighbours, backing onto a serene forest with access to the Trans Canada Trail. Located in Westwood & Blackstone, this 4+ suite residence spans 3,500 sq. ft. + 900 sq. ft. lower level, blending sophisticated design with modern comfort. Step into the grand entryway with soaring 17-ft ceilings and three chandeliers. Sunlight floods the open space, highlighting tree-lined views and an elegant neutral palette. The great room is ideal for gatherings or quiet afternoons. At the heart of the home, the chefs kitchen features upgraded cabinetry, an 8-ft granite island, a built-in wall oven & microwave, stainless steel appliances, and ample storage. Wood floors extend through the main level, complemented by oversized glossy tiles. A private main-floor office offers a peaceful workspace with forest views. Upstairs, polished nickel balusters add sophistication to the stairs and upper hallway. The expansive primary suite includes a spa-inspired 5-piece ensuite with a freestanding soaker tub, glass-enclosed shower, dual vanity, and two walk-in closets. Two additional bedrooms share a convenient ensuite, while the fourth has access to a nearby full bath.The basement offers a recreation room, full three-piece bathroom, and a dedicated laundry room with ample storage.The backyard provides privacy with a full PVC deck, lush lawn, and serene forest views. Enjoy morning coffee on the patio or a summer barbecue with nature just beyond your fence. Westwood & Blackstone blends convenience with natural beauty, offering top-rated schools, parks, and urban amenities. Outdoor enthusiasts will appreciate easy access to hiking, biking, and year-round recreation. Kanata's high-tech hub, shopping, and dining are just minutes away. 24-hour irrevocable on all offers. (id:19720)
Open House
This property has open houses!
2:00 pm
Ends at:4:00 pm
Property Details
| MLS® Number | X12023911 |
| Property Type | Single Family |
| Community Name | 8203 - Stittsville (South) |
| Parking Space Total | 4 |
Building
| Bathroom Total | 5 |
| Bedrooms Above Ground | 4 |
| Bedrooms Total | 4 |
| Amenities | Fireplace(s) |
| Appliances | Oven - Built-in, Dishwasher, Dryer, Hood Fan, Microwave, Oven, Stove, Washer, Refrigerator |
| Basement Development | Finished |
| Basement Type | Full (finished) |
| Construction Style Attachment | Detached |
| Cooling Type | Central Air Conditioning |
| Exterior Finish | Brick, Vinyl Siding |
| Fireplace Present | Yes |
| Fireplace Total | 1 |
| Foundation Type | Concrete, Poured Concrete |
| Half Bath Total | 1 |
| Heating Fuel | Natural Gas |
| Heating Type | Forced Air |
| Stories Total | 2 |
| Size Interior | 3,500 - 3,749 Ft2 |
| Type | House |
| Utility Water | Municipal Water |
Parking
| Attached Garage | |
| Garage |
Land
| Acreage | No |
| Sewer | Sanitary Sewer |
| Size Depth | 98 Ft ,4 In |
| Size Frontage | 46 Ft |
| Size Irregular | 46 X 98.4 Ft |
| Size Total Text | 46 X 98.4 Ft |
Rooms
| Level | Type | Length | Width | Dimensions |
|---|---|---|---|---|
| Second Level | Bathroom | 3.99 m | 3.33 m | 3.99 m x 3.33 m |
| Second Level | Bedroom 2 | 4.12 m | 3.33 m | 4.12 m x 3.33 m |
| Second Level | Bathroom | 2.9 m | 1.88 m | 2.9 m x 1.88 m |
| Second Level | Bedroom 3 | 4.06 m | 4.52 m | 4.06 m x 4.52 m |
| Second Level | Bedroom 4 | 4.42 m | 3.7 m | 4.42 m x 3.7 m |
| Second Level | Bedroom | 5.21 m | 8.03 m | 5.21 m x 8.03 m |
| Basement | Recreational, Games Room | 6.35 m | 11.07 m | 6.35 m x 11.07 m |
| Basement | Bathroom | 1.42 m | 2.77 m | 1.42 m x 2.77 m |
| Main Level | Foyer | 5.99 m | 2.24 m | 5.99 m x 2.24 m |
| Main Level | Living Room | 4.01 m | 3.25 m | 4.01 m x 3.25 m |
| Main Level | Dining Room | 4.14 m | 3.3 m | 4.14 m x 3.3 m |
| Main Level | Sitting Room | 5.26 m | 5 m | 5.26 m x 5 m |
| Main Level | Kitchen | 4.42 m | 3.3 m | 4.42 m x 3.3 m |
| Main Level | Eating Area | 2.49 m | 3.3 m | 2.49 m x 3.3 m |
| Main Level | Family Room | 5.21 m | 4.5 m | 5.21 m x 4.5 m |
| Main Level | Office | 3.89 m | 3.58 m | 3.89 m x 3.58 m |
| Main Level | Bathroom | 1.88 m | 1.5 m | 1.88 m x 1.5 m |
https://www.realtor.ca/real-estate/28034591/43-angel-heights-ottawa-8203-stittsville-south
Contact Us
Contact us for more information

Zak Green
Salesperson
www.meaningfulhomesottawa.ca/
www.facebook.com/profile.php?id=100005434489066
266 Beechwood Avenue
Ottawa, Ontario K1L 8A6
(613) 842-5000
(613) 842-5007

Shavon Landon
Salesperson
dreamproperties.com/
266 Beechwood Avenue
Ottawa, Ontario K1L 8A6
(613) 842-5000
(613) 842-5007

Simon Ottens
Salesperson
266 Beechwood Avenue
Ottawa, Ontario K1L 8A6
(613) 842-5000
(613) 842-5007




