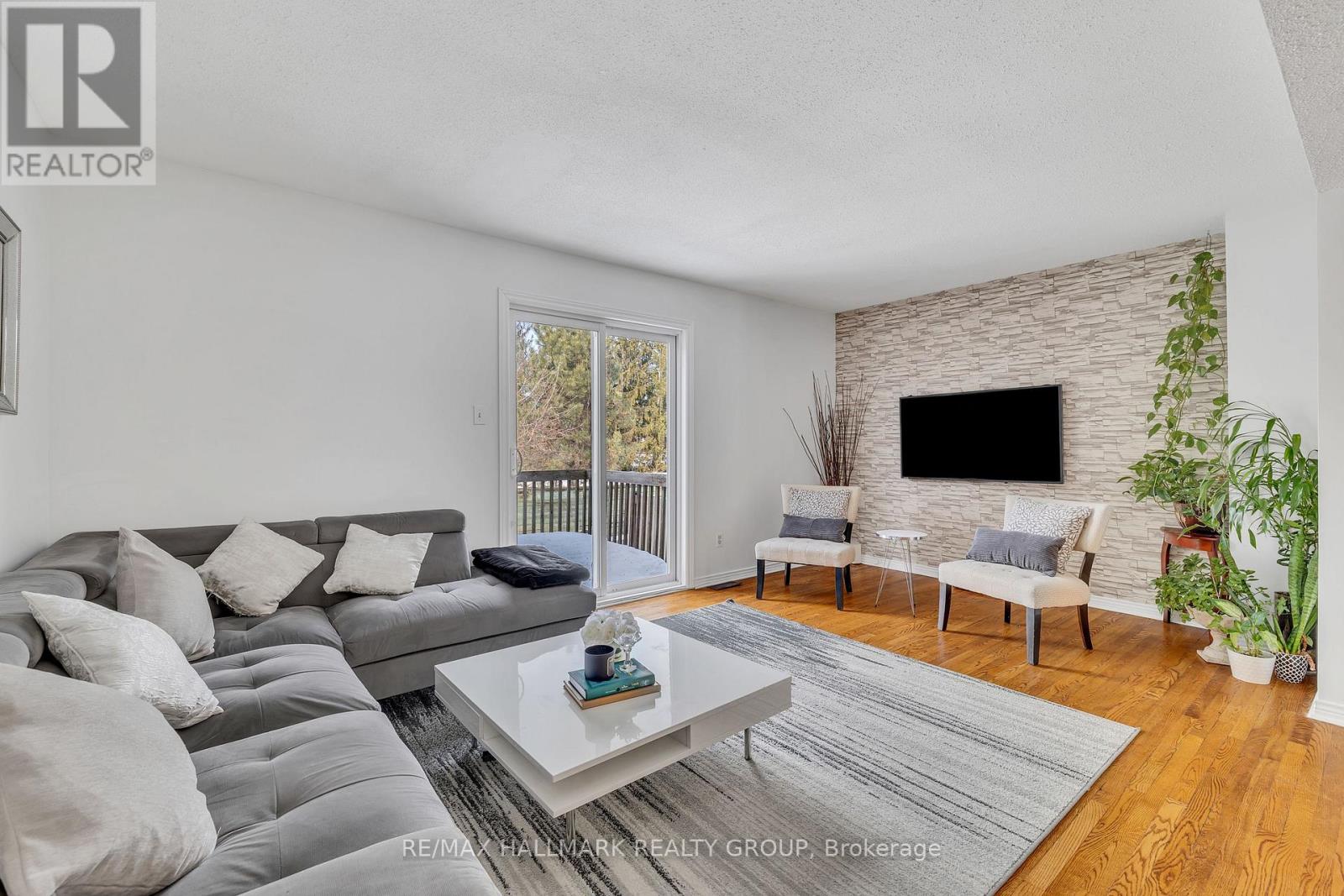248 Temby Private Ottawa, Ontario K1T 2W5
$549,000Maintenance, Insurance, Water
$435 Monthly
Maintenance, Insurance, Water
$435 MonthlyWelcome to this beautifully renovated 3-bedroom, 3-bathroom townhouse with an attached one-car garage. Ideally situated in a prime location with NO REAR neighbors, this home offers both privacy and convenience. Featuring hardwood flooring throughout, it has been meticulously maintained and thoughtfully updated, including a new roof and windows (2022), newer siding (2022), and an updated front door (2018). The bright and inviting open-concept living and dining area is enhanced by fresh neutral-toned paint throughout, with patio doors leading to the backyard, creating a seamless indoor-outdoor flow. The stunning renovated kitchen (2022) boasts ample countertop space, a sleek white subway tile backsplash, ceramic tile flooring, and brand-new white appliances (2025). Upstairs, the spacious primary bedroom features a cheater ensuite with a stand-up shower, accompanied by two generously sized bedrooms. The fully finished lower level provides additional living space with a large recreational room and a brand-new full bathroom (2025)featuring a stand up shower. Additional highlights include a newer furnace (approximately 3-4 years old). Conveniently located close to the Ottawa International Airport, EY Centre, shopping malls, and parks, this move-in-ready home! (id:19720)
Property Details
| MLS® Number | X12024239 |
| Property Type | Single Family |
| Community Name | 3806 - Hunt Club Park/Greenboro |
| Amenities Near By | Public Transit, Schools, Park |
| Community Features | Pet Restrictions, Community Centre, School Bus |
| Parking Space Total | 3 |
| Structure | Deck |
Building
| Bathroom Total | 3 |
| Bedrooms Above Ground | 3 |
| Bedrooms Total | 3 |
| Appliances | Dishwasher, Dryer, Microwave, Stove, Washer, Refrigerator |
| Basement Type | Full |
| Cooling Type | Central Air Conditioning |
| Exterior Finish | Brick, Vinyl Siding |
| Fire Protection | Smoke Detectors |
| Foundation Type | Poured Concrete |
| Half Bath Total | 1 |
| Heating Fuel | Natural Gas |
| Heating Type | Forced Air |
| Stories Total | 2 |
| Size Interior | 1,000 - 1,199 Ft2 |
| Type | Row / Townhouse |
Parking
| Attached Garage | |
| Garage | |
| Inside Entry |
Land
| Acreage | No |
| Land Amenities | Public Transit, Schools, Park |
Rooms
| Level | Type | Length | Width | Dimensions |
|---|---|---|---|---|
| Second Level | Primary Bedroom | 5.23 m | 3.45 m | 5.23 m x 3.45 m |
| Second Level | Bedroom 2 | 4.26 m | 2.74 m | 4.26 m x 2.74 m |
| Second Level | Bedroom 3 | 3.34 m | 2.45 m | 3.34 m x 2.45 m |
| Basement | Family Room | 7.44 m | 2.96 m | 7.44 m x 2.96 m |
| Main Level | Living Room | 5.3 m | 3.72 m | 5.3 m x 3.72 m |
| Main Level | Kitchen | 3.13 m | 3.03 m | 3.13 m x 3.03 m |
| Main Level | Dining Room | 4.26 m | 2.27 m | 4.26 m x 2.27 m |
https://www.realtor.ca/real-estate/28035180/248-temby-private-ottawa-3806-hunt-club-parkgreenboro
Contact Us
Contact us for more information

Naj Sadaat
Salesperson
610 Bronson Avenue
Ottawa, Ontario K1S 4E6
(613) 236-5959
(613) 236-1515
www.hallmarkottawa.com/

Bill Meyer
Salesperson
www.thetulipteam.com/
www.facebook.com/RealEstateAgentBill
wwww.twitter.com/thetulipteam
ca.linkedin.com/pub/bill-meyer/10/321/220
610 Bronson Avenue
Ottawa, Ontario K1S 4E6
(613) 236-5959
(613) 236-1515
www.hallmarkottawa.com/















































