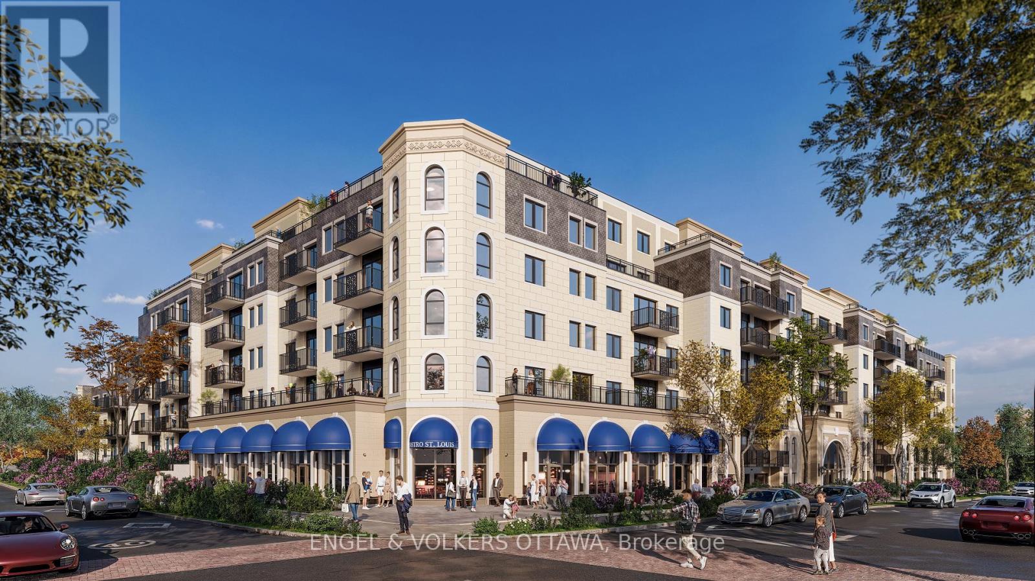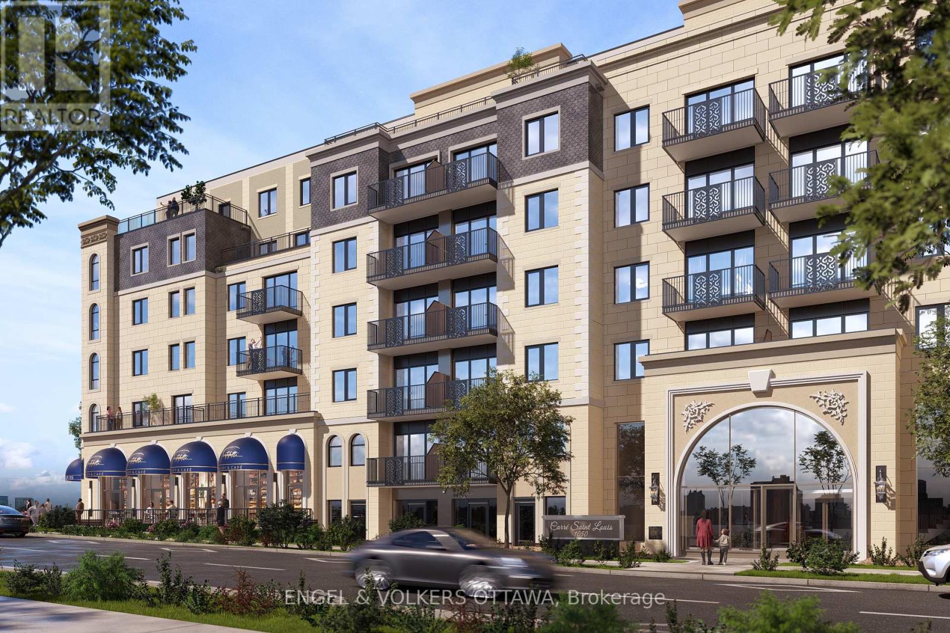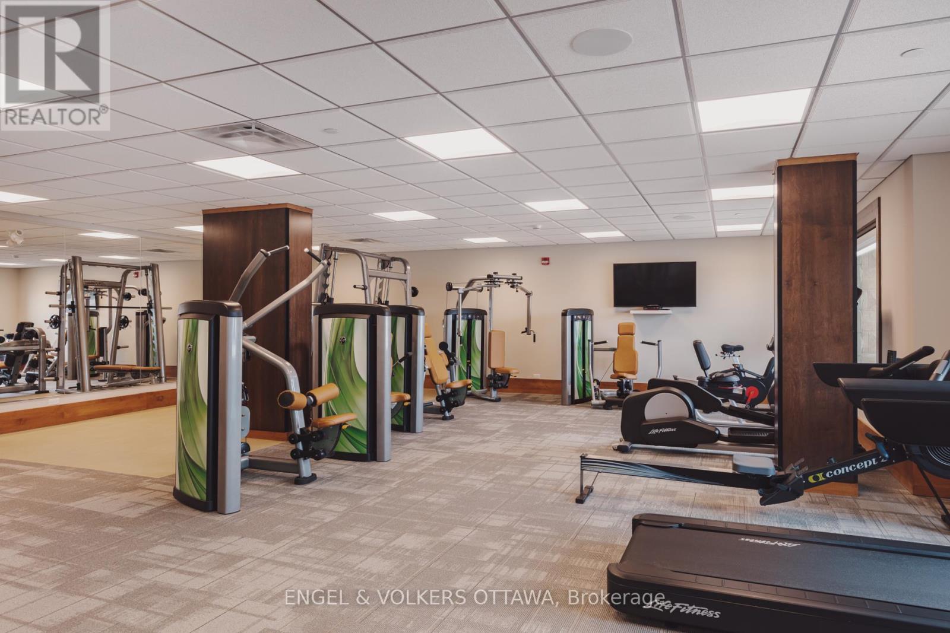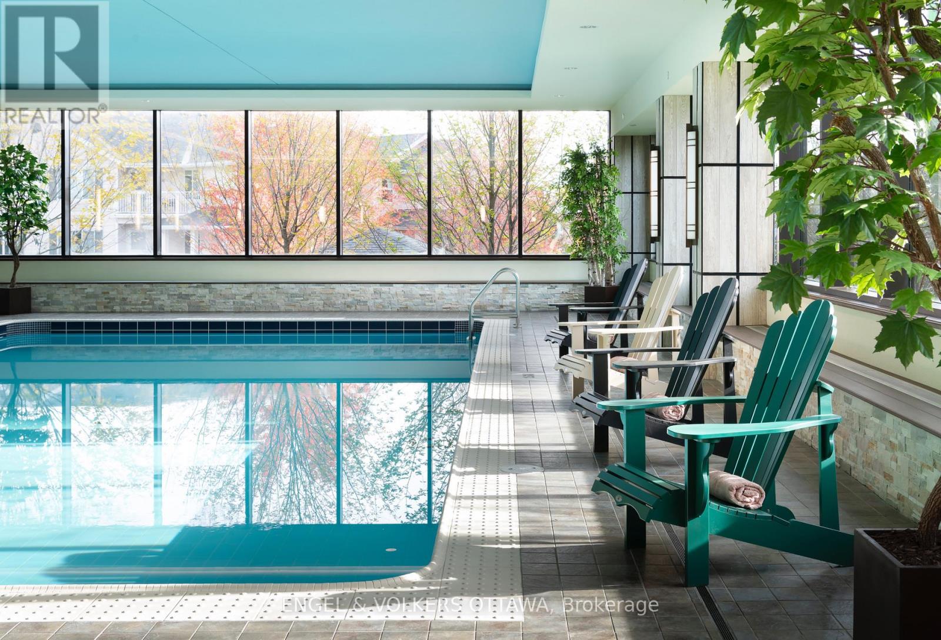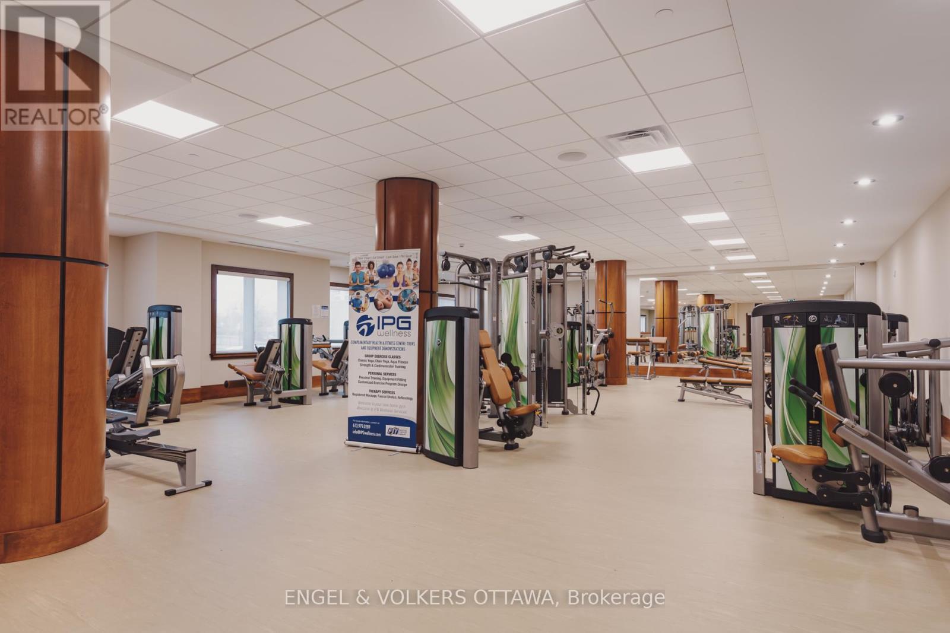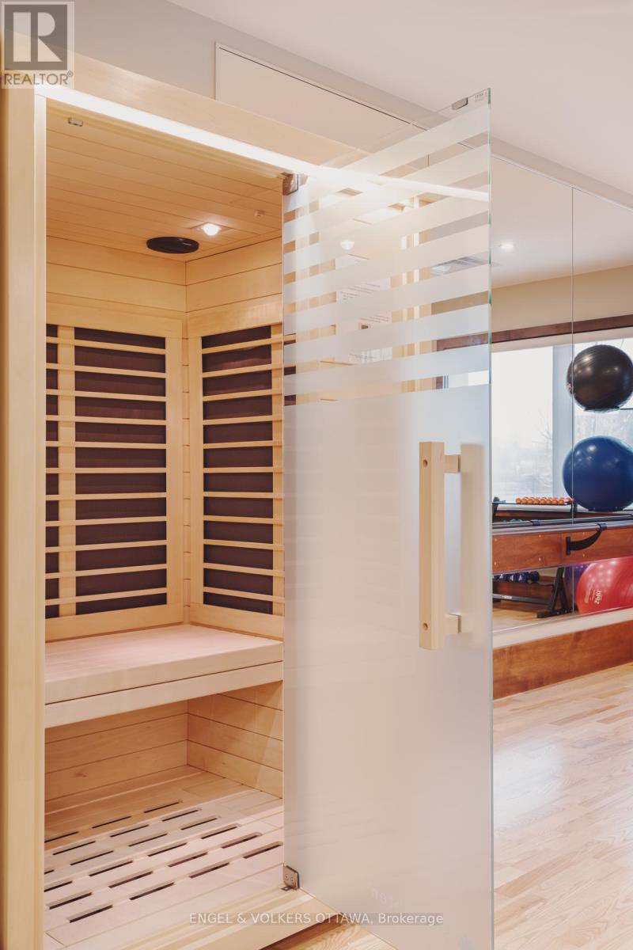137 - 1050 Canadian Shield Avenue Ottawa, Ontario K2K 0C1
$2,995 Monthly
Expansive 1-bedroom + office + powder room (LX) apartment with private, walk out terrace, offering a bright and modern living space. Features include multilayered hardwood flooring, granite kitchen countertops, natural wood cabinetry, and 9-foot ceilings in the main living area. Built for comfort and efficiency with acoustically insulated panoramic windows, individual temperature control, and high-efficiency heating/cooling. Carré Saint Louis features: Party room, Saltwater pool, yoga room, fitness centre, courtyard with water features, garden path network, heated underground parking, storage lockers and bicycle storage. Parking available at additional cost. Secure concrete construction ensures superior soundproofing. Residents enjoy underground parking, key-fob access, CCTV security, and access to Kanatas parks, shopping, and dining. Don't miss your opportunity to live in a unit valued at $1,090,000! (id:19720)
Property Details
| MLS® Number | X12024701 |
| Property Type | Single Family |
| Community Name | 9007 - Kanata - Kanata Lakes/Heritage Hills |
| Community Features | Pet Restrictions |
| Features | Elevator, In Suite Laundry |
| Parking Space Total | 1 |
Building
| Bathroom Total | 1 |
| Bedrooms Above Ground | 1 |
| Bedrooms Total | 1 |
| Amenities | Recreation Centre, Storage - Locker |
| Cooling Type | Wall Unit |
| Exterior Finish | Concrete, Brick |
| Fire Protection | Alarm System, Monitored Alarm, Security System |
| Foundation Type | Poured Concrete |
| Heating Fuel | Electric |
| Heating Type | Forced Air |
| Size Interior | 900 - 999 Ft2 |
| Type | Apartment |
Parking
| Underground | |
| Garage |
Land
| Acreage | No |
Rooms
| Level | Type | Length | Width | Dimensions |
|---|---|---|---|---|
| Main Level | Living Room | 5.49 m | 3.66 m | 5.49 m x 3.66 m |
| Main Level | Bedroom | 4.27 m | 3.05 m | 4.27 m x 3.05 m |
| Main Level | Office | 3.66 m | 3.05 m | 3.66 m x 3.05 m |
| Main Level | Kitchen | 3.96 m | 2.13 m | 3.96 m x 2.13 m |
Contact Us
Contact us for more information

Sarah Percival
Salesperson
www.sarahpercival.ca/
292 Somerset Street West
Ottawa, Ontario K2P 0J6
(613) 422-8688
(613) 422-6200
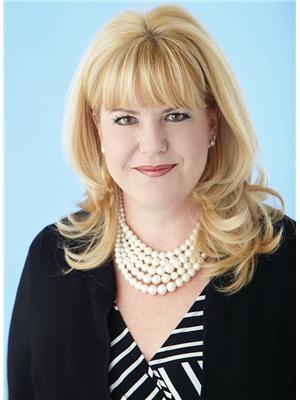
Caroline Andrews
Salesperson
292 Somerset Street West
Ottawa, Ontario K2P 0J6
(613) 422-8688
(613) 422-6200

Craig Smith
Salesperson
292 Somerset Street West
Ottawa, Ontario K2P 0J6
(613) 422-8688
(613) 422-6200


