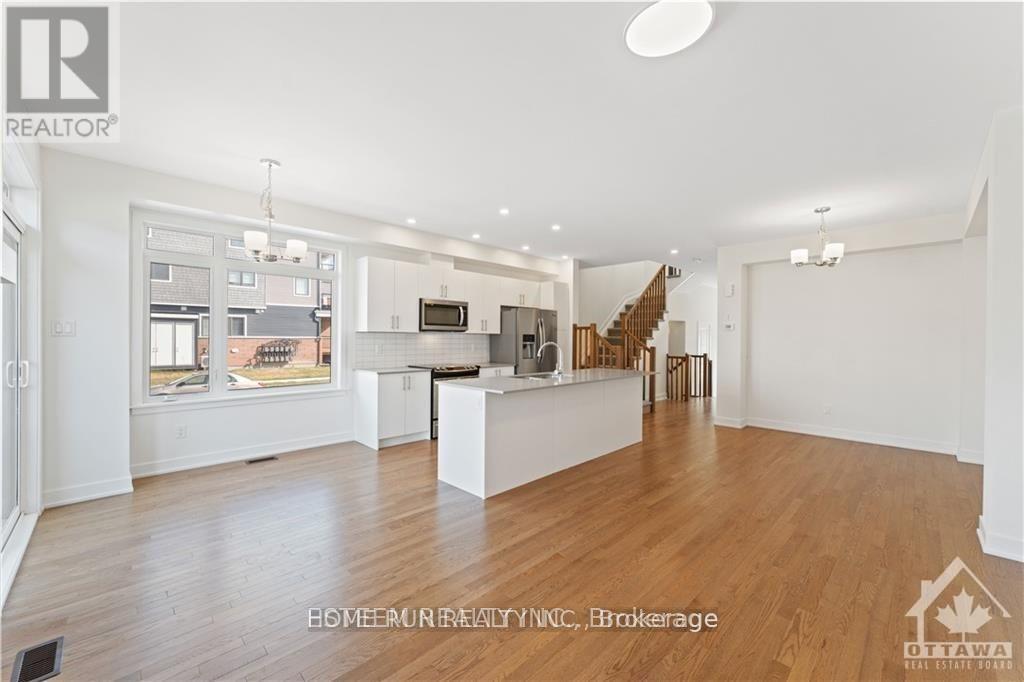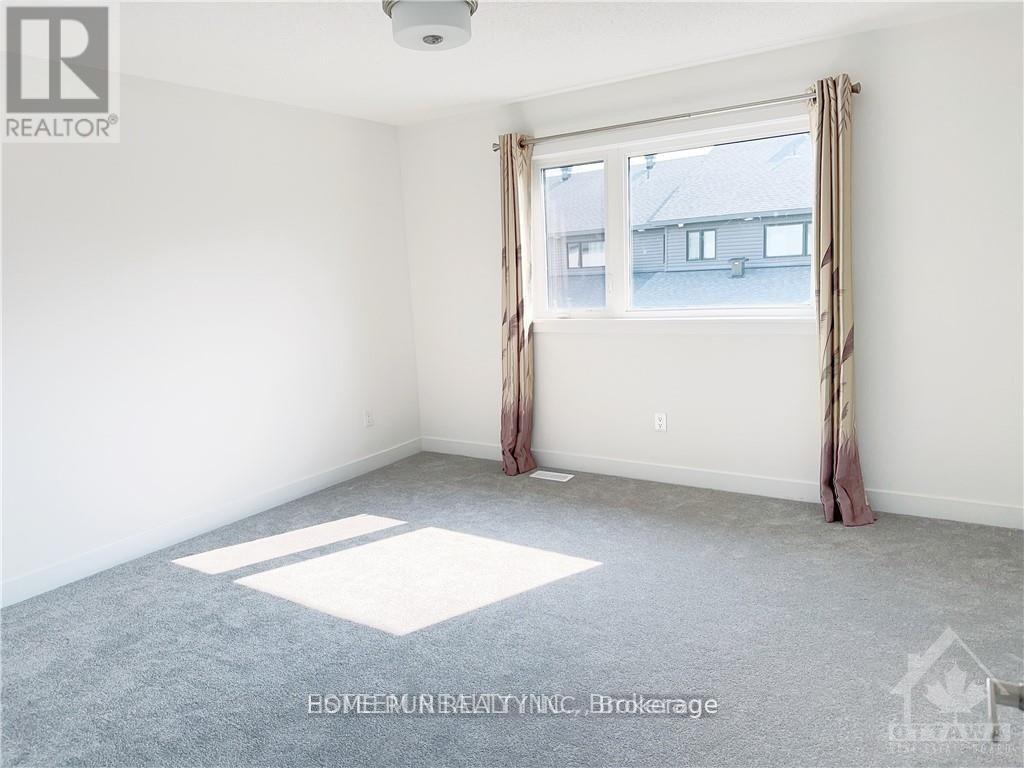4000 Jockvale Road Ottawa, Ontario K2J 6Y7
$2,750 Monthly
Welcome to this exceptional end unit, a true gem that bathes in abundant natural light, accentuating its charming and charismatic features. The main level greets you with an inviting open concept, combining a well-appointed kitchen with a dining and living area. Additionally, a luxurious primary bedroom with an ensuite bathroom, along with two spacious bedrooms and another bathroom, await you on the second level. But the brightness doesn't end there! The fully finished basement is bathed in sunlight, providing ample space for all your family's desires and activities. Walking distance to the Barrhaven Marketplace, schools, parks nearby. Rental application, full credit report and income confirmation are required. No Pets , No smokers and no friends sharing preferred. (id:19720)
Property Details
| MLS® Number | X12025764 |
| Property Type | Single Family |
| Community Name | 7704 - Barrhaven - Heritage Park |
| Parking Space Total | 2 |
Building
| Bathroom Total | 3 |
| Bedrooms Above Ground | 3 |
| Bedrooms Total | 3 |
| Appliances | Garage Door Opener Remote(s) |
| Basement Development | Finished |
| Basement Type | N/a (finished) |
| Construction Style Attachment | Attached |
| Cooling Type | Central Air Conditioning |
| Exterior Finish | Brick, Vinyl Siding |
| Fireplace Present | Yes |
| Fireplace Total | 1 |
| Foundation Type | Poured Concrete |
| Half Bath Total | 1 |
| Heating Fuel | Natural Gas |
| Heating Type | Forced Air |
| Stories Total | 2 |
| Size Interior | 1,400 - 1,599 Ft2 |
| Type | Row / Townhouse |
| Utility Water | Municipal Water |
Parking
| Attached Garage | |
| Garage |
Land
| Acreage | No |
| Sewer | Sanitary Sewer |
| Size Frontage | 24 Ft ,1 In |
| Size Irregular | 24.1 Ft |
| Size Total Text | 24.1 Ft |
Rooms
| Level | Type | Length | Width | Dimensions |
|---|---|---|---|---|
| Second Level | Primary Bedroom | 2 m | 3 m | 2 m x 3 m |
| Second Level | Bathroom | 1 m | 1 m | 1 m x 1 m |
| Second Level | Bedroom 2 | 2 m | 3 m | 2 m x 3 m |
| Second Level | Bedroom 3 | 2 m | 3 m | 2 m x 3 m |
| Second Level | Bathroom | 1 m | 2 m | 1 m x 2 m |
| Basement | Recreational, Games Room | 3 m | 4 m | 3 m x 4 m |
| Main Level | Kitchen | 1 m | 2 m | 1 m x 2 m |
| Main Level | Living Room | 3 m | 3 m | 3 m x 3 m |
| Main Level | Dining Room | 2 m | 3 m | 2 m x 3 m |
| Main Level | Eating Area | 1 m | 1 m x Measurements not available | |
| Main Level | Bathroom | 1 m | 1 m | 1 m x 1 m |
https://www.realtor.ca/real-estate/28038646/4000-jockvale-road-ottawa-7704-barrhaven-heritage-park
Contact Us
Contact us for more information
Ivy Chen
Salesperson
1000 Innovation Dr, 5th Floor
Kanata, Ontario K2K 3E7
(613) 518-2008
(613) 800-3028













