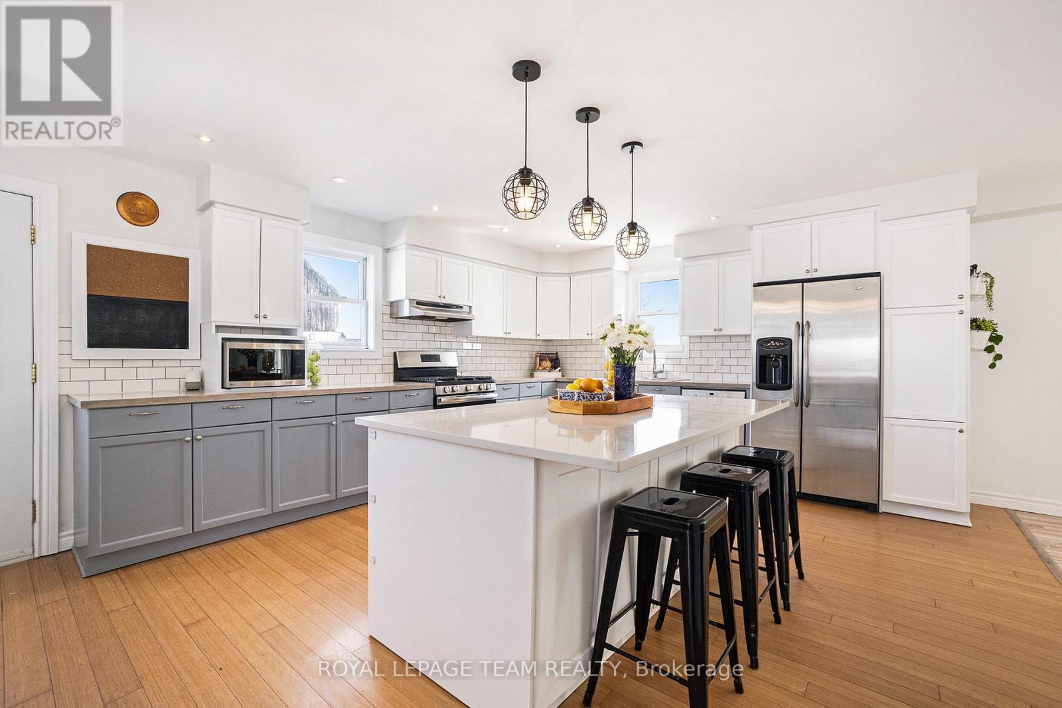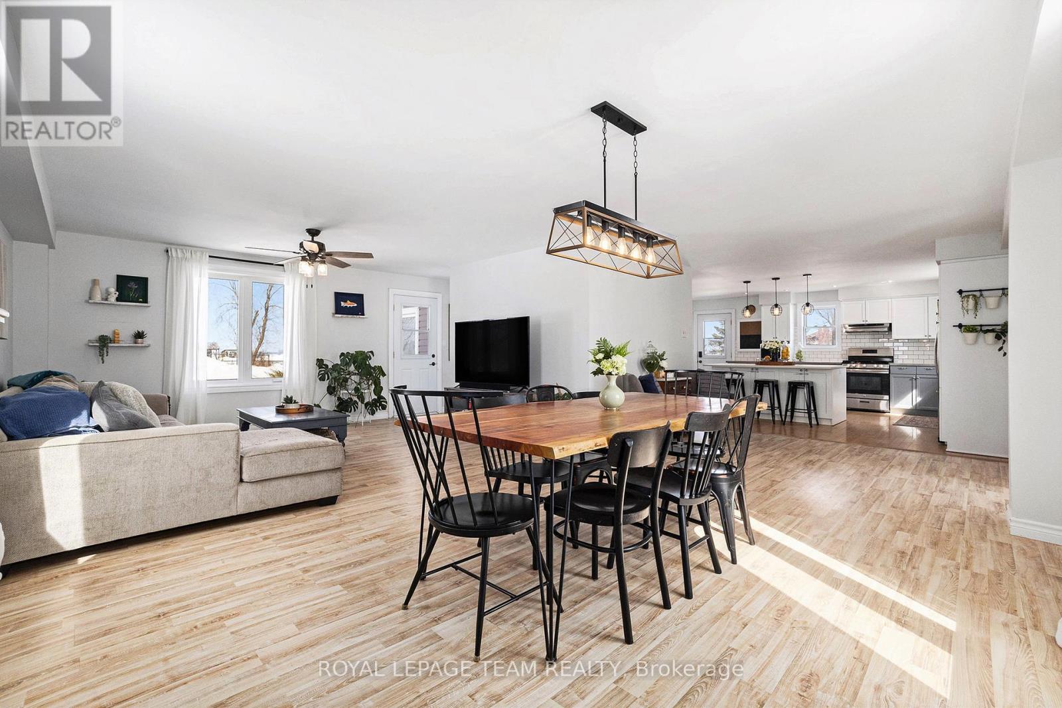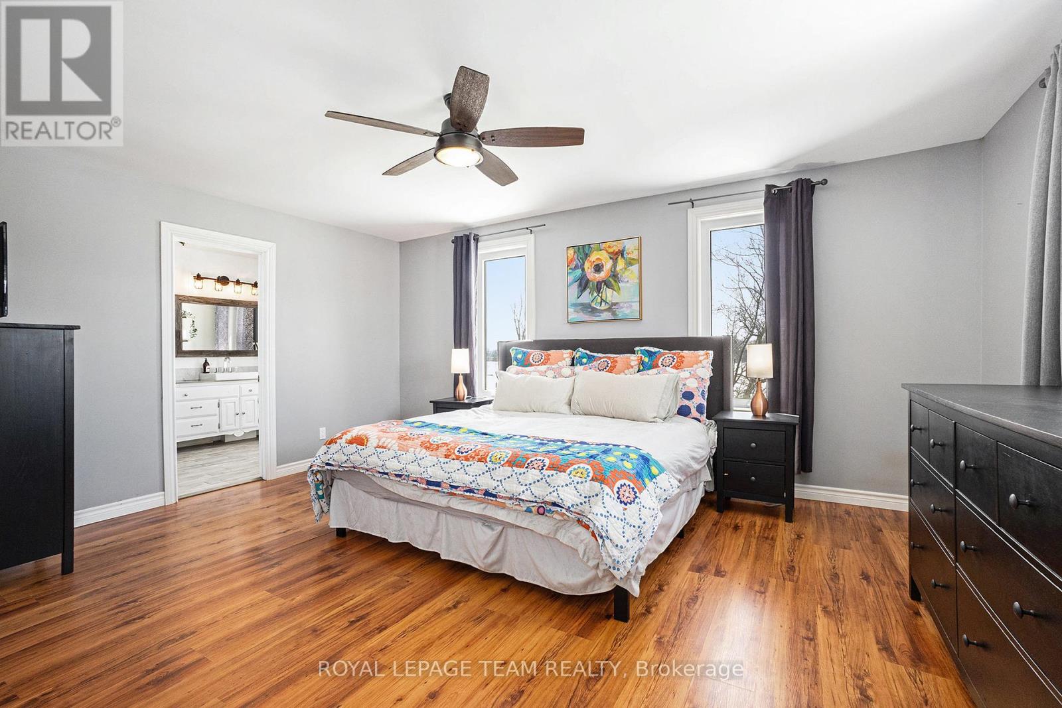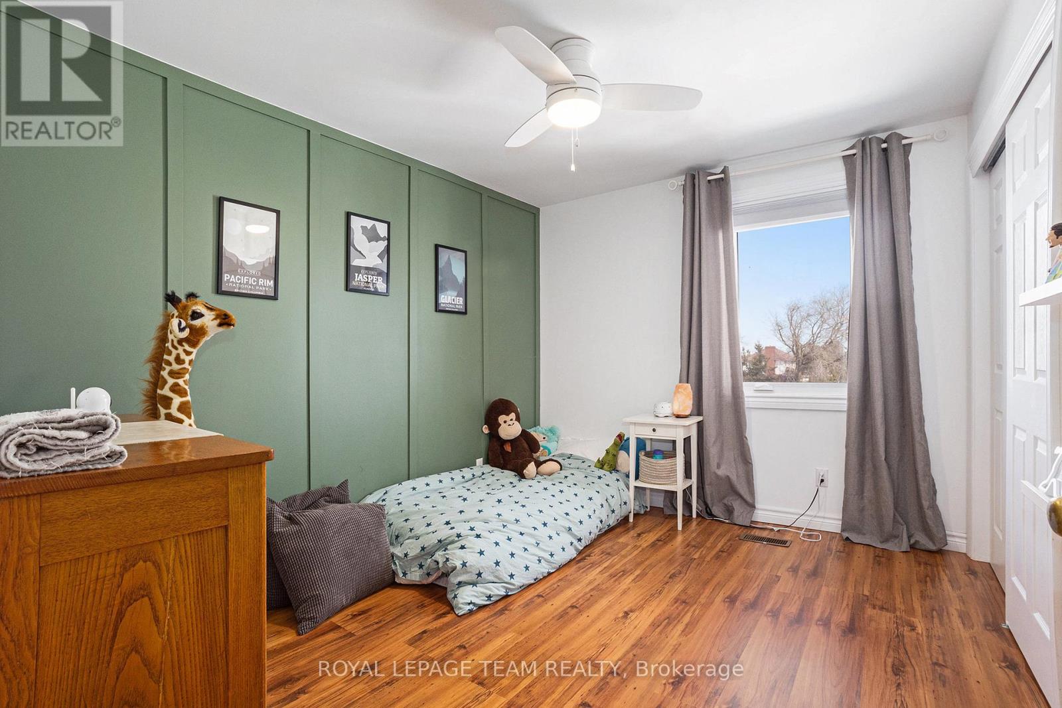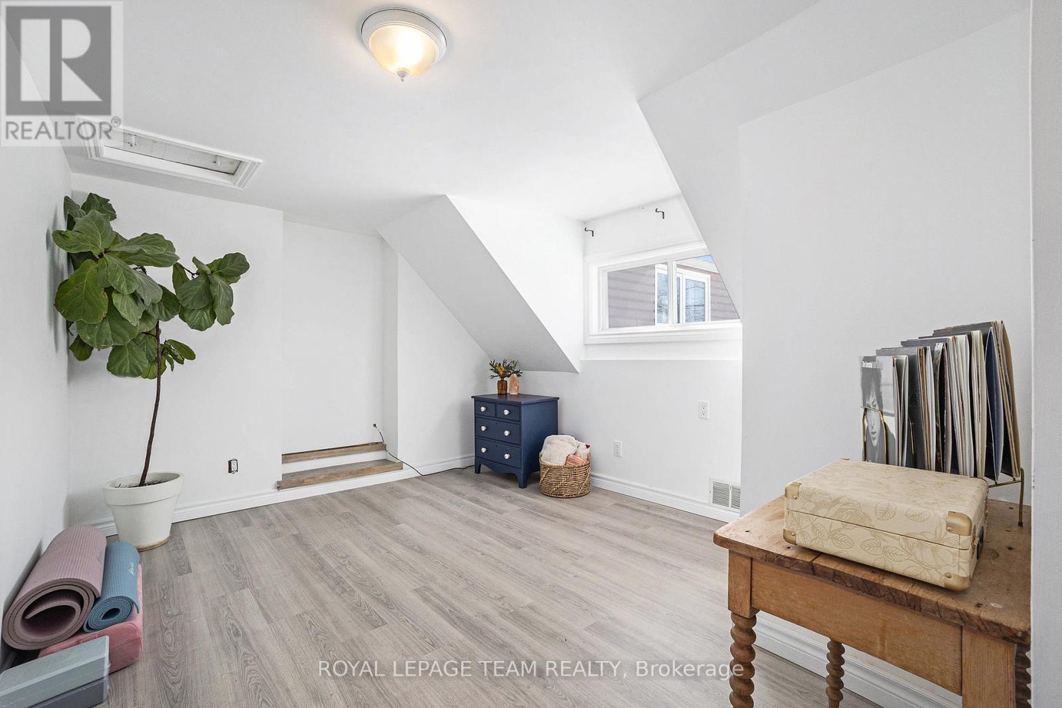13034 Boyne Road North Dundas, Ontario K0C 1H0
$574,500
Live life in the country in this absolutely stunning 5 bedroom 3 bathroom home sitting comfortably on 3/4 of an acre. You will love the open-concept living spaces, updated modern kitchen with a spacious island and plenty of cabinetry, as well as the abundance of windows letting in so much nature light! The main level also has a bonus sitting room with cozy wood stove (installed 2023), adorable office nook, and laundry with a powder room. There are two separate sections to the second level - one with the primary bedroom, 4 piece ensuite and 3 bedrooms, then the other section with two more rooms and another full bathroom! Enjoy an expansive back yard with plenty of space for the kids to play, along with 3 storage sheds. Located only 5 minutes to Winchester or Chesterville, and 35 minutes to Ottawa! Welcome home! (id:19720)
Property Details
| MLS® Number | X12026316 |
| Property Type | Single Family |
| Community Name | 707 - North Dundas (Winchester) Twp |
| Community Features | School Bus |
| Parking Space Total | 6 |
| Structure | Shed |
Building
| Bathroom Total | 3 |
| Bedrooms Above Ground | 5 |
| Bedrooms Total | 5 |
| Age | 100+ Years |
| Amenities | Fireplace(s) |
| Appliances | Water Heater, Dishwasher, Dryer, Stove, Washer, Window Coverings, Refrigerator |
| Basement Development | Unfinished |
| Basement Type | Full (unfinished) |
| Construction Style Attachment | Detached |
| Exterior Finish | Vinyl Siding |
| Fireplace Present | Yes |
| Fireplace Total | 1 |
| Foundation Type | Stone, Wood |
| Half Bath Total | 1 |
| Heating Fuel | Propane |
| Heating Type | Forced Air |
| Stories Total | 2 |
| Size Interior | 2,500 - 3,000 Ft2 |
| Type | House |
| Utility Water | Drilled Well |
Parking
| No Garage |
Land
| Acreage | No |
| Sewer | Septic System |
| Size Depth | 247 Ft ,10 In |
| Size Frontage | 131 Ft ,4 In |
| Size Irregular | 131.4 X 247.9 Ft |
| Size Total Text | 131.4 X 247.9 Ft |
Rooms
| Level | Type | Length | Width | Dimensions |
|---|---|---|---|---|
| Second Level | Other | 3.27 m | 5.6 m | 3.27 m x 5.6 m |
| Second Level | Primary Bedroom | 4.63 m | 5.36 m | 4.63 m x 5.36 m |
| Second Level | Bedroom | 3.63 m | 3.76 m | 3.63 m x 3.76 m |
| Second Level | Bedroom | 3.72 m | 3.76 m | 3.72 m x 3.76 m |
| Second Level | Bedroom | 3.64 m | 3.07 m | 3.64 m x 3.07 m |
| Second Level | Bedroom | 3.46 m | 3.55 m | 3.46 m x 3.55 m |
| Second Level | Other | 2.53 m | 3.38 m | 2.53 m x 3.38 m |
| Main Level | Kitchen | 4.69 m | 6.08 m | 4.69 m x 6.08 m |
| Main Level | Dining Room | 7.15 m | 3.76 m | 7.15 m x 3.76 m |
| Main Level | Family Room | 7.15 m | 3.9 m | 7.15 m x 3.9 m |
| Main Level | Laundry Room | 2.95 m | 3.34 m | 2.95 m x 3.34 m |
Contact Us
Contact us for more information

Emily Blanchard
Broker
530 Main Street
Winchester, Ontario K0C 2K0
(613) 774-4253
(613) 703-6651
www.teamrealty.ca/

Nathan Lang
Salesperson
www.oldford.ca/
530 Main Street
Winchester, Ontario K0C 2K0
(613) 774-4253
(613) 703-6651
www.teamrealty.ca/





