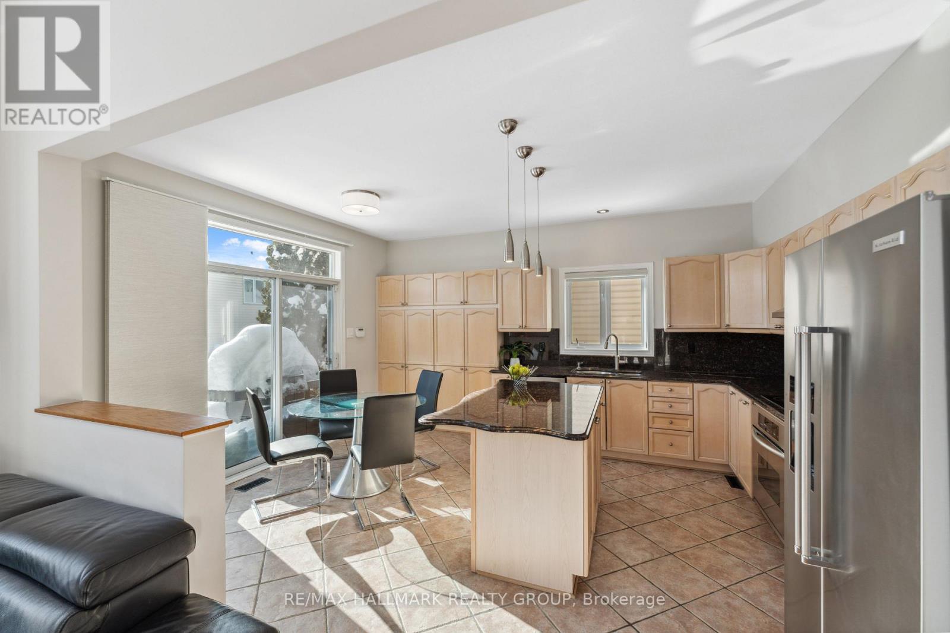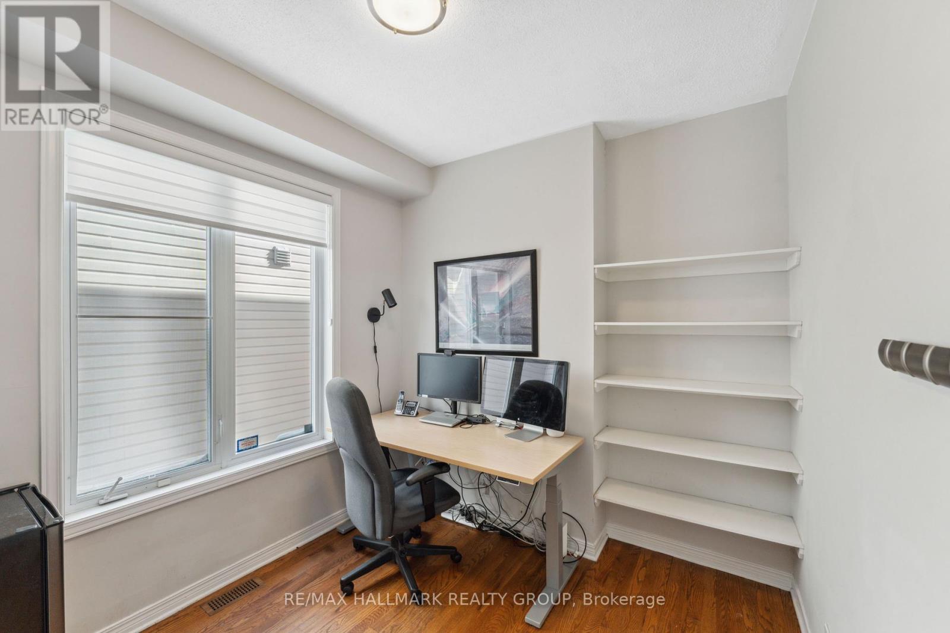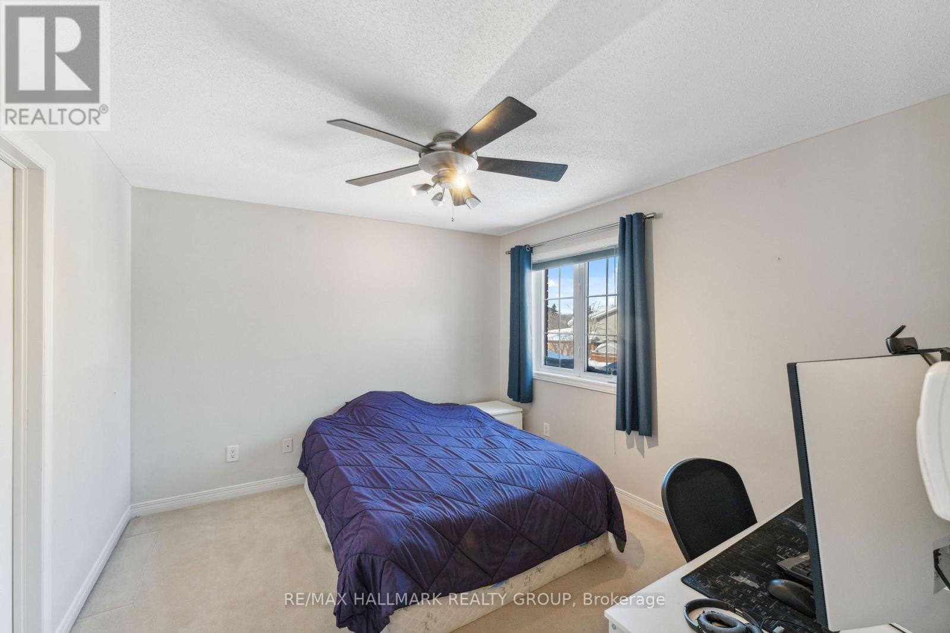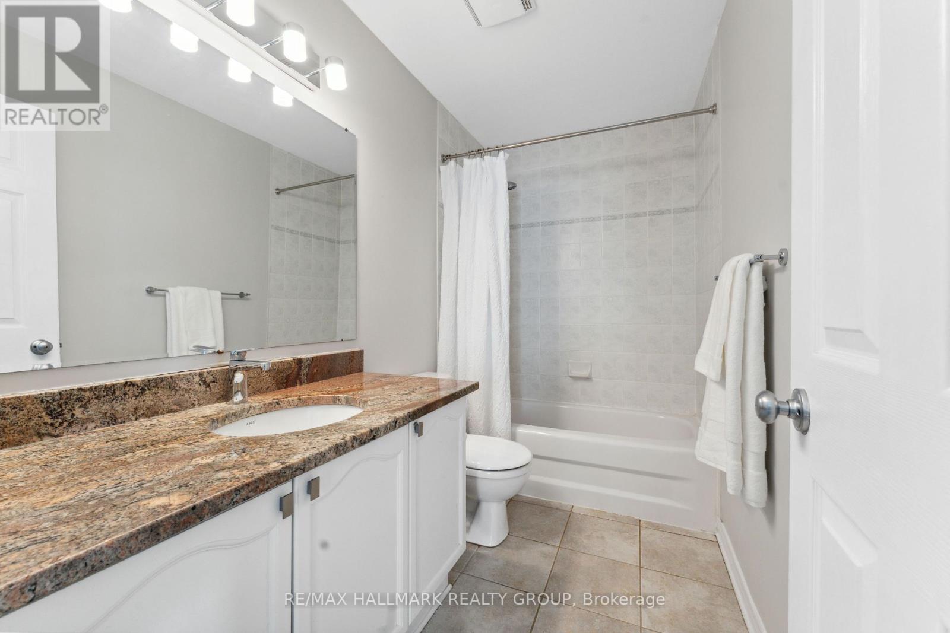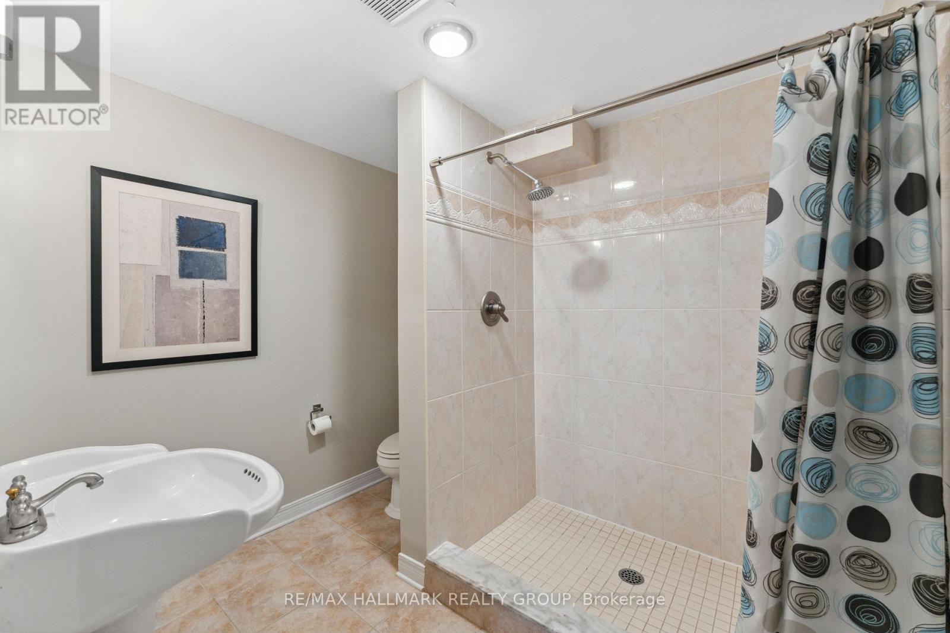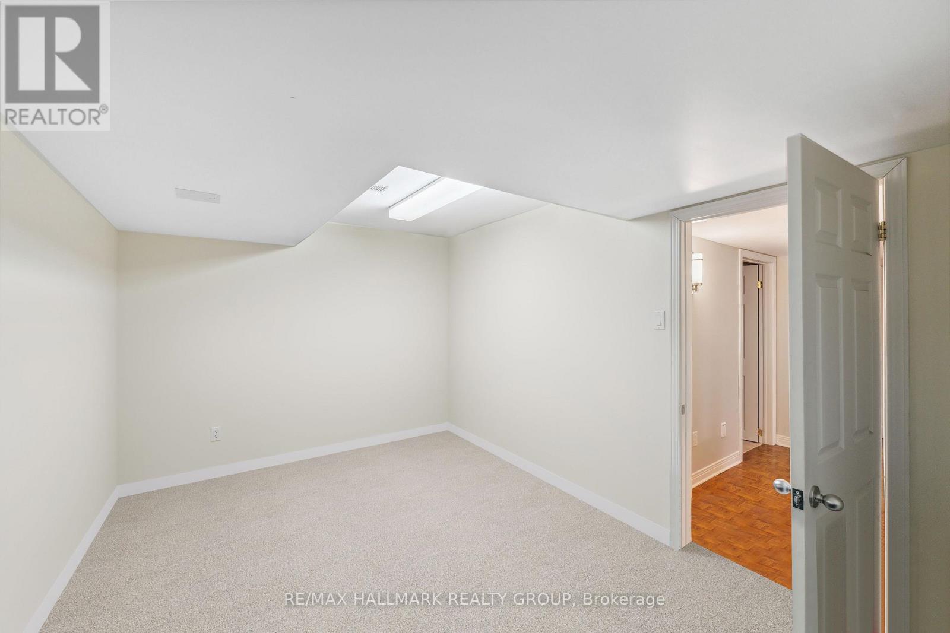104 Meadowcroft Crescent Ottawa, Ontario K1J 1H1
$1,098,800
Soaring ceilings, a thoughtfully designed layout, and a perfect balance of elegance and functionality define this impressive two-storey home. Ideally situated in a prime location, it offers unparalleled convenience with close proximity to parks, top-rated schools, Montfort hospital, CSIS, CMHC, GAC, NRC, NCC, shopping, dining, and scenic bike paths. Step into a beautifully designed home featuring a bright and spacious living room, a formal dining room perfect for gatherings, and a private office for added convenience. A well-placed powder room enhances functionality on the main level. At the heart of the home, the stunning two-storey family room is bathed in natural light, creating a grand yet inviting atmosphere. This impressive space flows seamlessly into a well-appointed kitchen with ample cabinetry, a functional island, and a generous eat-in area, all with direct patio access perfect for both entertaining and everyday living. Upstairs, the primary suite is a private retreat featuring a spa-like ensuite with a soaking tub, glass-enclosed shower, and double vanity, as well as a generous walk-in closet. Three additional large bedrooms, each with ample closet space, share a beautifully updated full bathroom. The lower level expands the living space with a sprawling recreation room, ideal for family gatherings or a home theatre, along with a full bathroom and two finished storage rooms. 24 hours irrevocable. (id:19720)
Property Details
| MLS® Number | X12026662 |
| Property Type | Single Family |
| Community Name | 3505 - Carson Meadows |
| Parking Space Total | 6 |
Building
| Bathroom Total | 4 |
| Bedrooms Above Ground | 4 |
| Bedrooms Total | 4 |
| Appliances | Garage Door Opener Remote(s), Central Vacuum, Dishwasher, Dryer, Water Heater, Oven, Stove, Washer, Refrigerator |
| Basement Development | Finished |
| Basement Type | Full (finished) |
| Construction Style Attachment | Detached |
| Cooling Type | Central Air Conditioning, Air Exchanger |
| Exterior Finish | Brick |
| Foundation Type | Concrete |
| Half Bath Total | 1 |
| Heating Type | Forced Air |
| Stories Total | 2 |
| Size Interior | 2,500 - 3,000 Ft2 |
| Type | House |
| Utility Water | Municipal Water |
Parking
| Attached Garage | |
| Garage | |
| Inside Entry |
Land
| Acreage | No |
| Sewer | Sanitary Sewer |
| Size Depth | 109 Ft ,7 In |
| Size Frontage | 35 Ft ,1 In |
| Size Irregular | 35.1 X 109.6 Ft |
| Size Total Text | 35.1 X 109.6 Ft |
Rooms
| Level | Type | Length | Width | Dimensions |
|---|---|---|---|---|
| Second Level | Primary Bedroom | 5.22 m | 4.33 m | 5.22 m x 4.33 m |
| Second Level | Bedroom | 3.7 m | 3.29 m | 3.7 m x 3.29 m |
| Second Level | Bedroom | 3.67 m | 3.08 m | 3.67 m x 3.08 m |
| Second Level | Bedroom | 3.84 m | 3.38 m | 3.84 m x 3.38 m |
| Second Level | Bathroom | 1.86 m | 1.25 m | 1.86 m x 1.25 m |
| Lower Level | Recreational, Games Room | 9.45 m | 6.09 m | 9.45 m x 6.09 m |
| Lower Level | Bathroom | 1.86 m | 3.1 m | 1.86 m x 3.1 m |
| Main Level | Living Room | 3.87 m | 4.21 m | 3.87 m x 4.21 m |
| Main Level | Bathroom | 1.54 m | 1.23 m | 1.54 m x 1.23 m |
| Main Level | Dining Room | 3.87 m | 4.08 m | 3.87 m x 4.08 m |
| Main Level | Eating Area | 3.87 m | 2.44 m | 3.87 m x 2.44 m |
| Main Level | Family Room | 3.93 m | 4.3 m | 3.93 m x 4.3 m |
| Main Level | Kitchen | 3.87 m | 2.47 m | 3.87 m x 2.47 m |
| Main Level | Office | 2.77 m | 2.77 m | 2.77 m x 2.77 m |
https://www.realtor.ca/real-estate/28040479/104-meadowcroft-crescent-ottawa-3505-carson-meadows
Contact Us
Contact us for more information
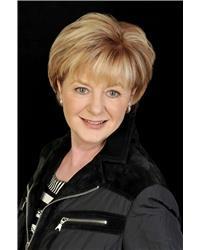
Anna Turner
Salesperson
www.annaturner.ca/
610 Bronson Avenue
Ottawa, Ontario K1S 4E6
(613) 236-5959
(613) 236-1515
www.hallmarkottawa.com/














