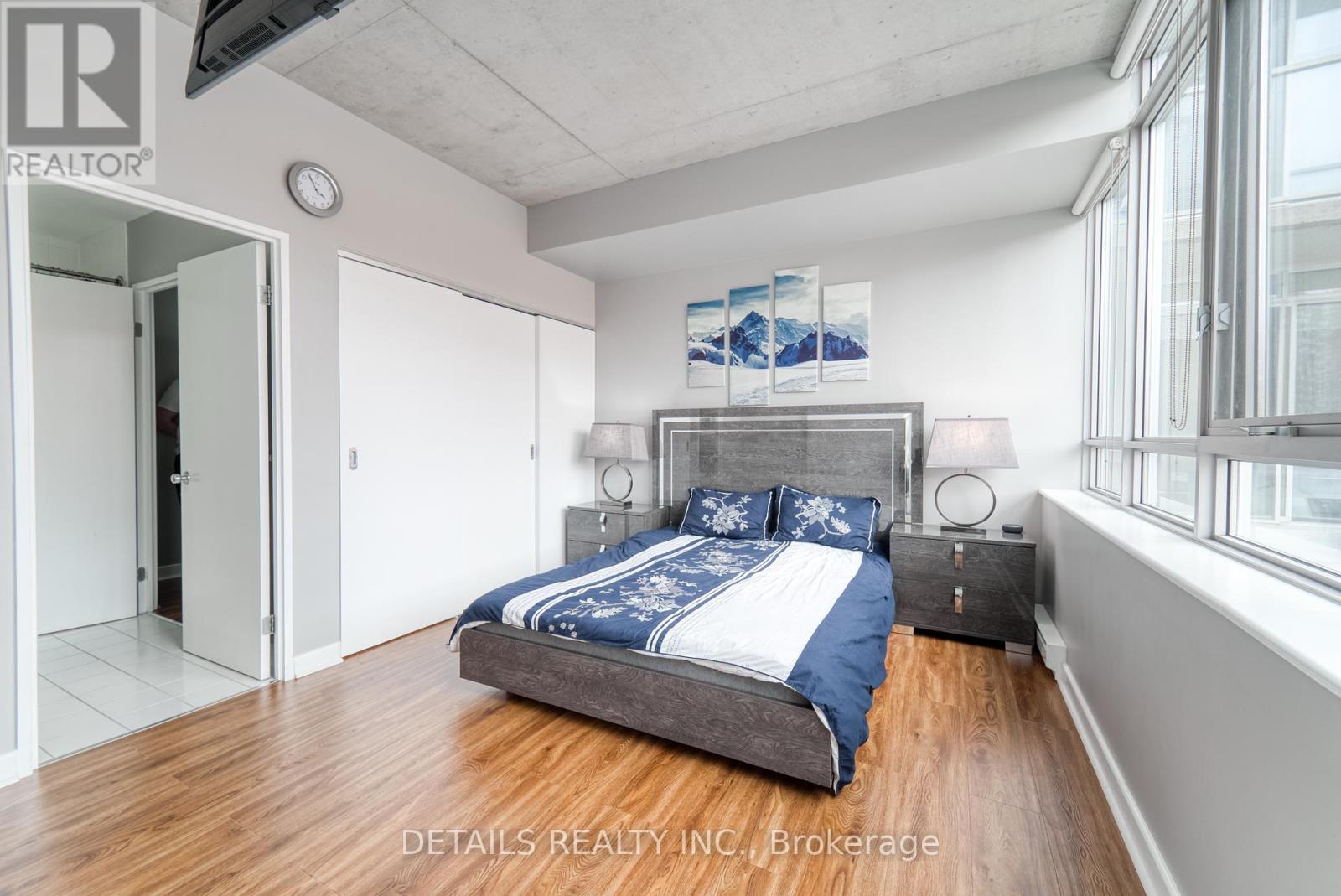308 - 180 York Street Ottawa, Ontario K1N 1J6
$378,000Maintenance, Insurance
$766.61 Monthly
Maintenance, Insurance
$766.61 MonthlyWelcome to your warm and inviting urban retreat, nestled right in the heart of Ottawa! This spacious one-bedroom-plus-den loft-style condo offers an impressive 766 sq. ft. (per builder's plan) of modern, open-concept living. You'll love stepping out onto your oversized private patio (estimated at ~400 sq. ft.) perfect for savoring your morning coffee or hosting summer get-togethers. Inside, the bright den is ideal for a home office or quiet reading nook, while the high-end finishes including stainless steel appliances and gleaming granite countertops add a touch of luxury to everyday living. The building's outstanding amenities include a well-equipped gym, party room, games lounge, peaceful garden patio, and a convenient meeting room. Best of all, you're just steps away from Ottawa's finest restaurants, shops, and cultural attractions, making it easy to immerse yourself in the city's vibrant lifestyle. If you're looking for a place that beautifully combines comfort, style, and convenience, this is the perfect spot to call home! (id:19720)
Property Details
| MLS® Number | X12026808 |
| Property Type | Single Family |
| Community Name | 4001 - Lower Town/Byward Market |
| Amenities Near By | Public Transit, Park |
| Community Features | Pet Restrictions, Community Centre |
| Features | Wheelchair Access, Carpet Free |
Building
| Bathroom Total | 1 |
| Bedrooms Above Ground | 1 |
| Bedrooms Total | 1 |
| Age | 16 To 30 Years |
| Amenities | Party Room, Visitor Parking, Exercise Centre |
| Cooling Type | Central Air Conditioning |
| Exterior Finish | Concrete |
| Fireplace Present | Yes |
| Foundation Type | Concrete |
| Heating Fuel | Natural Gas |
| Heating Type | Baseboard Heaters |
| Size Interior | 700 - 799 Ft2 |
| Type | Apartment |
Parking
| Underground | |
| No Garage |
Land
| Acreage | No |
| Land Amenities | Public Transit, Park |
| Zoning Description | Residential |
Rooms
| Level | Type | Length | Width | Dimensions |
|---|---|---|---|---|
| Main Level | Living Room | 6.95 m | 4.06 m | 6.95 m x 4.06 m |
| Main Level | Den | 2.23 m | 1.95 m | 2.23 m x 1.95 m |
| Main Level | Primary Bedroom | 3.98 m | 3.53 m | 3.98 m x 3.53 m |
| Main Level | Bathroom | 2.13 m | 1.52 m | 2.13 m x 1.52 m |
https://www.realtor.ca/real-estate/28040813/308-180-york-street-ottawa-4001-lower-townbyward-market
Contact Us
Contact us for more information
Tatyana Skaya
Salesperson
1530stittsville Main St,bx1024
Ottawa, Ontario K2S 1B2
(613) 686-6336



















