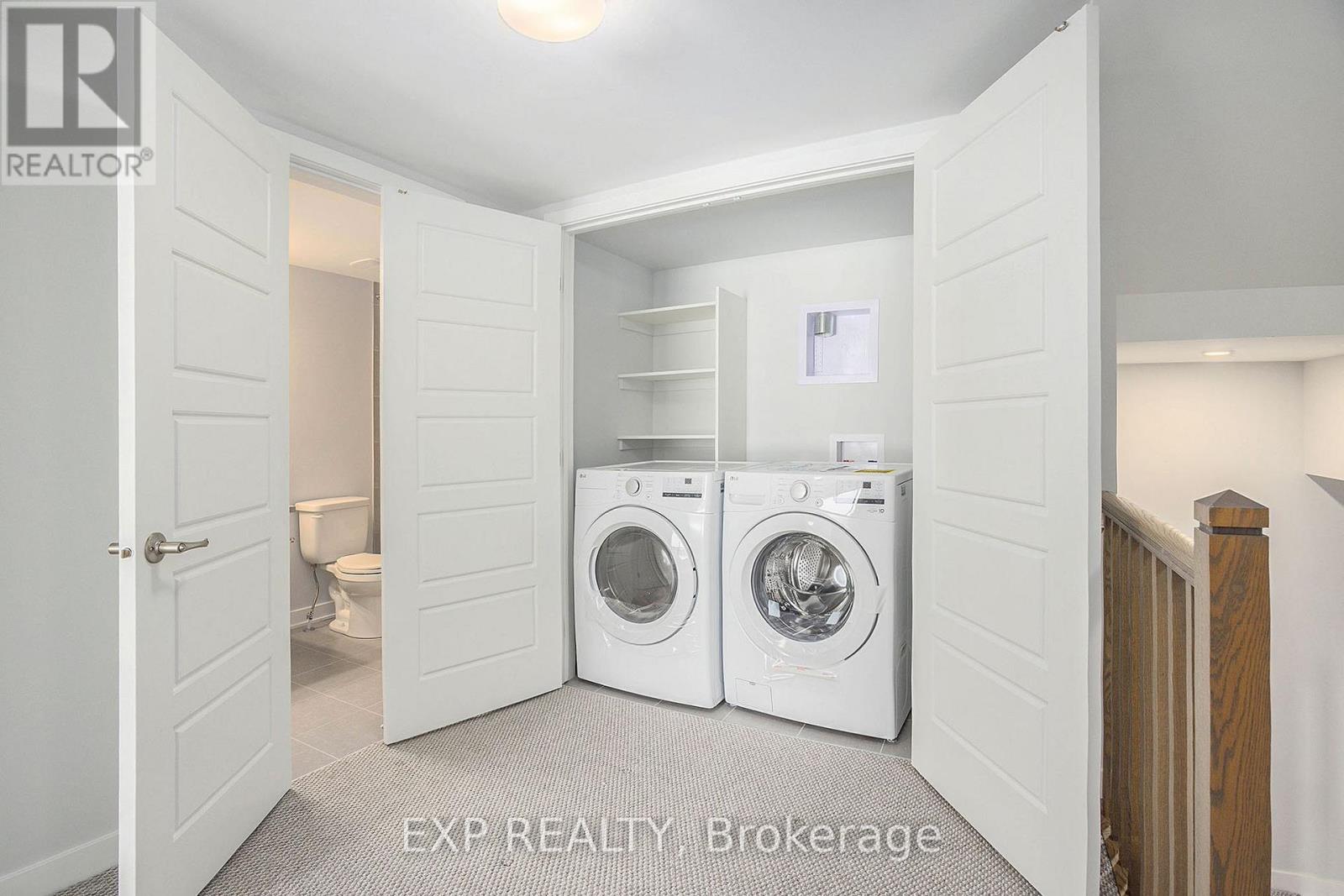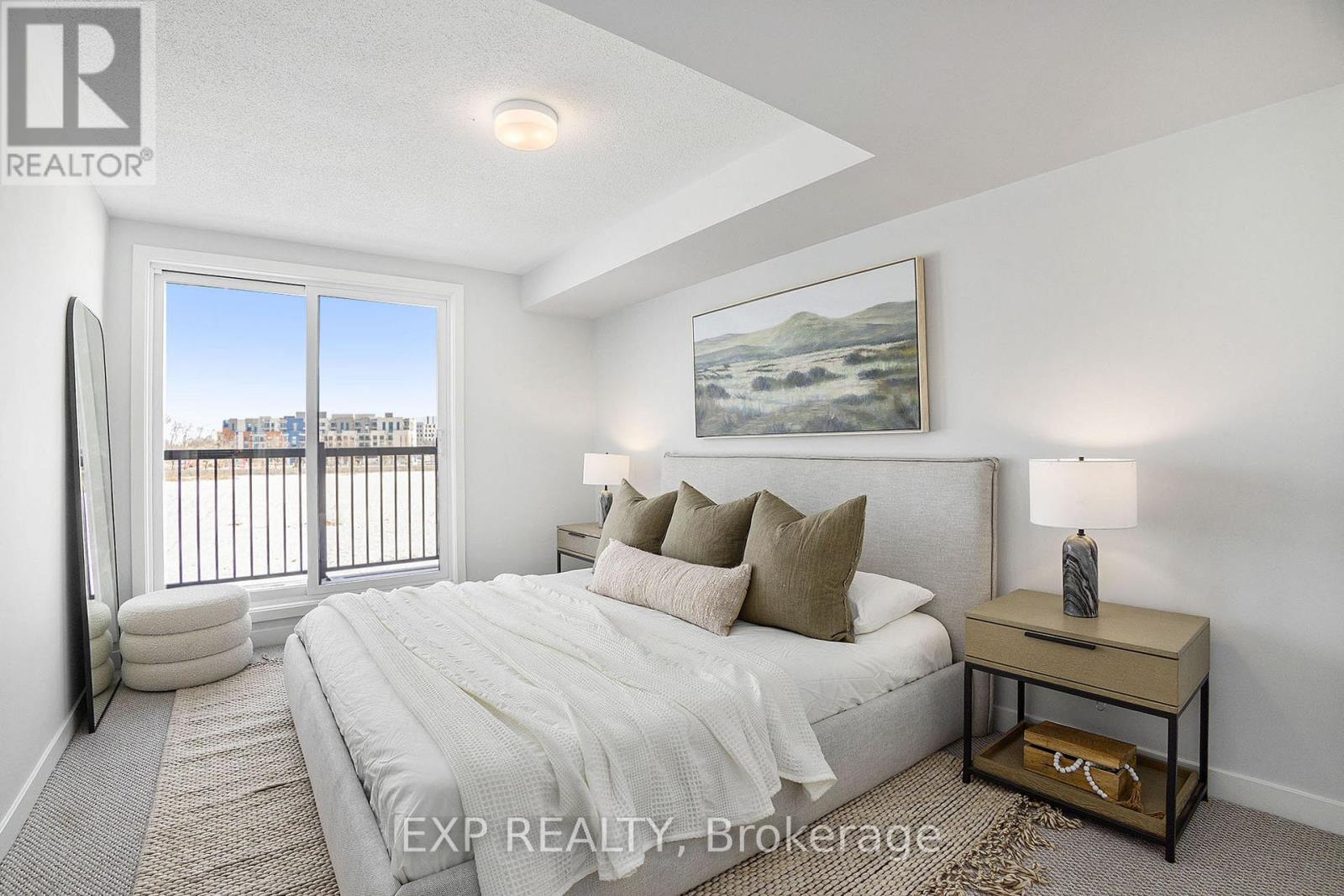202 Mishi Ottawa, Ontario K1K 0P2
$494,990Maintenance, Parking
$235 Monthly
Maintenance, Parking
$235 MonthlyEntertain guests on your PRIVATE ROOFTOP TERRACE! Welcome to this 2Bed/2Bath upper END unit home. The Haydon End offers1421sqft of living space by Mattamy Homes. Versatile living/dining space is bright & modern. The stylish open concept kitchen features a flush breakfast bar with quartz countertops and subway tile backsplash. Upstairs you will find the Primary bedroom features a balcony with views of the community. Secondary bedroom with ample closet space. A full bath, laundry and linen closet complete this level. Great location! Walking distance to great parks, schools, NCC trails/bike paths and just mins from the Ottawa River, Downtown, Shopping, Restaurants, Transit & More! Photos provided are to showcase builder finishes. Three appliance voucher included. (id:19720)
Open House
This property has open houses!
2:00 pm
Ends at:4:00 pm
Property Details
| MLS® Number | X12026906 |
| Property Type | Single Family |
| Community Name | 3104 - CFB Rockcliffe and Area |
| Community Features | Pet Restrictions |
| Features | Balcony, In Suite Laundry |
| Parking Space Total | 1 |
Building
| Bathroom Total | 2 |
| Bedrooms Above Ground | 2 |
| Bedrooms Total | 2 |
| Appliances | Water Heater |
| Cooling Type | Central Air Conditioning |
| Exterior Finish | Brick, Vinyl Siding |
| Foundation Type | Concrete |
| Half Bath Total | 1 |
| Heating Fuel | Natural Gas |
| Heating Type | Forced Air |
| Size Interior | 1,400 - 1,599 Ft2 |
| Type | Apartment |
Parking
| No Garage |
Land
| Acreage | No |
| Zoning Description | Residential |
Rooms
| Level | Type | Length | Width | Dimensions |
|---|---|---|---|---|
| Second Level | Kitchen | 2.69 m | 2.76 m | 2.69 m x 2.76 m |
| Second Level | Living Room | 5.9 m | 6.97 m | 5.9 m x 6.97 m |
| Third Level | Primary Bedroom | 2.95 m | 4.11 m | 2.95 m x 4.11 m |
| Third Level | Bedroom 2 | 2.85 m | 4.13 m | 2.85 m x 4.13 m |
| Third Level | Laundry Room | 1.98 m | 1.4 m | 1.98 m x 1.4 m |
| Third Level | Bathroom | 1.58 m | 2.67 m | 1.58 m x 2.67 m |
https://www.realtor.ca/real-estate/28041248/202-mishi-ottawa-3104-cfb-rockcliffe-and-area
Contact Us
Contact us for more information

Tarek El Attar
Salesperson
255 Michael Cowpland Drive
Ottawa, Ontario K2M 0M5
(866) 530-7737
(647) 849-3180
www.exprealty.ca/

Steve Alexopoulos
Broker
www.facebook.com/MetroCityPropertyGroup/
255 Michael Cowpland Drive
Ottawa, Ontario K2M 0M5
(866) 530-7737
(647) 849-3180
www.exprealty.ca/






























