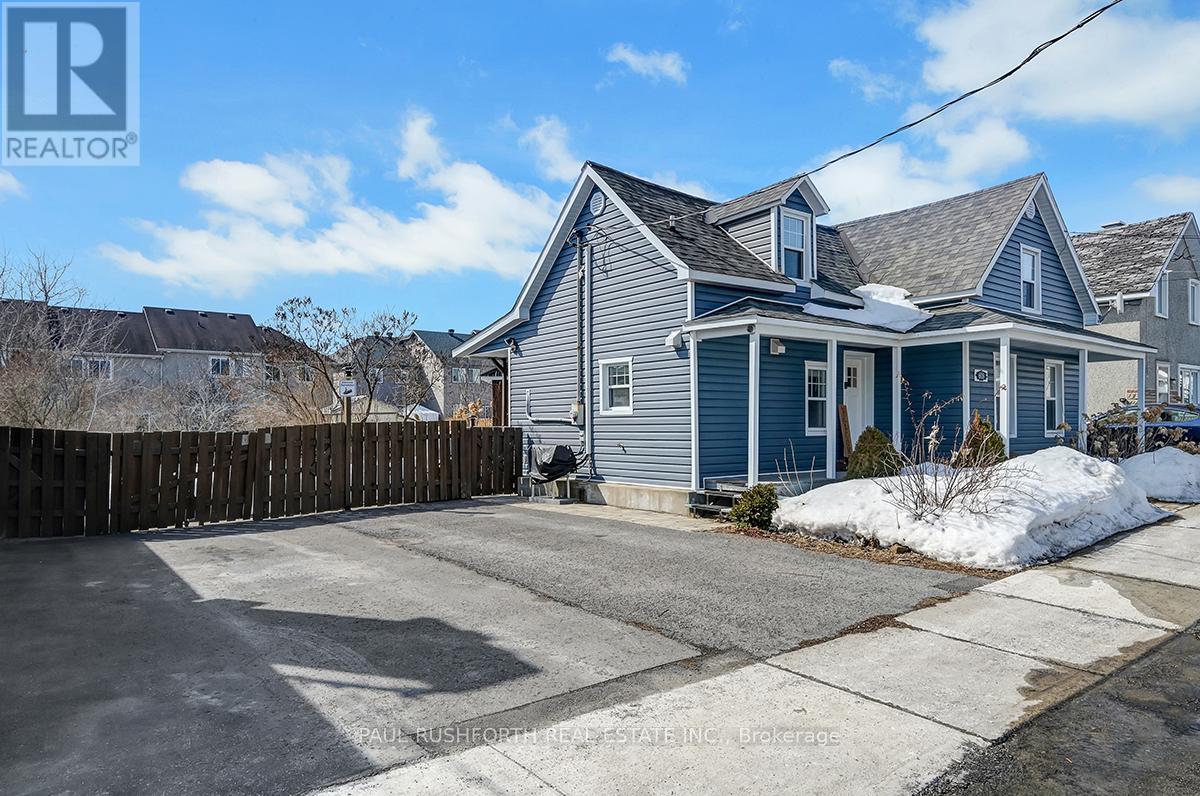608 St Louis Street Clarence-Rockland, Ontario K4K 1K2
$549,900
Nestled in the heart of Rockland, this charming cottage-style home offers the perfect blend of character and modern updates. Just steps from the shops and restaurants along Laurier, it boasts a spacious, updated eat-in kitchen with views of the beautifully landscaped backyard, complete with a large deck and gazebo ideal for outdoor entertaining. The inviting living room features a cozy gas fireplace, perfect for relaxing evenings. Upstairs, you'll find two well-appointed bedrooms, while both bathrooms have been tastefully updated. With a newer roof, AC, and siding, this home is move-in ready. A rare gem in a prime location, full of warmth and charm! 24 Hour Irrevocable on all Offers. (id:19720)
Property Details
| MLS® Number | X12026949 |
| Property Type | Single Family |
| Community Name | 606 - Town of Rockland |
| Amenities Near By | Schools |
| Features | Level, Gazebo |
| Parking Space Total | 4 |
| Structure | Deck, Porch, Shed |
Building
| Bathroom Total | 3 |
| Bedrooms Above Ground | 2 |
| Bedrooms Total | 2 |
| Amenities | Fireplace(s) |
| Appliances | Water Heater, Blinds, Dishwasher, Dryer, Stove, Washer, Window Coverings, Refrigerator |
| Basement Type | Crawl Space |
| Construction Style Attachment | Detached |
| Cooling Type | Wall Unit |
| Exterior Finish | Vinyl Siding |
| Fireplace Present | Yes |
| Fireplace Total | 1 |
| Foundation Type | Concrete |
| Half Bath Total | 1 |
| Heating Fuel | Natural Gas |
| Heating Type | Other |
| Stories Total | 2 |
| Size Interior | 1,000 - 1,199 Ft2 |
| Type | House |
| Utility Water | Municipal Water |
Parking
| No Garage |
Land
| Acreage | No |
| Land Amenities | Schools |
| Landscape Features | Landscaped |
| Sewer | Sanitary Sewer |
| Size Irregular | 65 X 132 Acre |
| Size Total Text | 65 X 132 Acre |
| Surface Water | River/stream |
Rooms
| Level | Type | Length | Width | Dimensions |
|---|---|---|---|---|
| Second Level | Bedroom 2 | 2.87 m | 3.5 m | 2.87 m x 3.5 m |
| Second Level | Bathroom | 3.04 m | 2.39 m | 3.04 m x 2.39 m |
| Second Level | Primary Bedroom | 4.27 m | 4.71 m | 4.27 m x 4.71 m |
| Main Level | Bathroom | 1.59 m | 1.44 m | 1.59 m x 1.44 m |
| Main Level | Kitchen | 4.26 m | 4.79 m | 4.26 m x 4.79 m |
| Main Level | Laundry Room | 4.15 m | 2.5 m | 4.15 m x 2.5 m |
| Main Level | Living Room | 5.21 m | 4.72 m | 5.21 m x 4.72 m |
Utilities
| Cable | Available |
| Sewer | Installed |
Contact Us
Contact us for more information

Paul Rushforth
Broker of Record
www.paulrushforth.com/
3002 St. Joseph Blvd.
Ottawa, Ontario K1E 1E2
(613) 590-9393
(613) 590-1313

Jake Prescott
Salesperson
www.facebook.com/jake.prescott.100/
3002 St. Joseph Blvd.
Ottawa, Ontario K1E 1E2
(613) 590-9393
(613) 590-1313



























