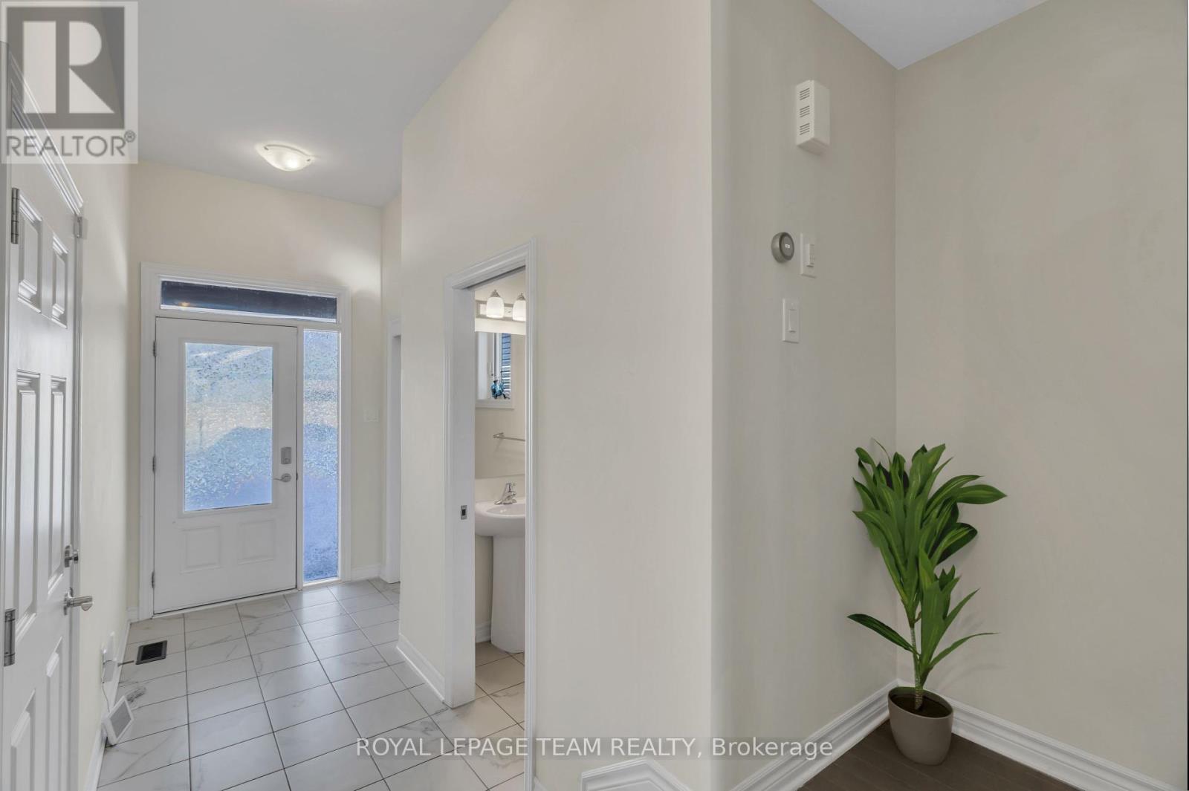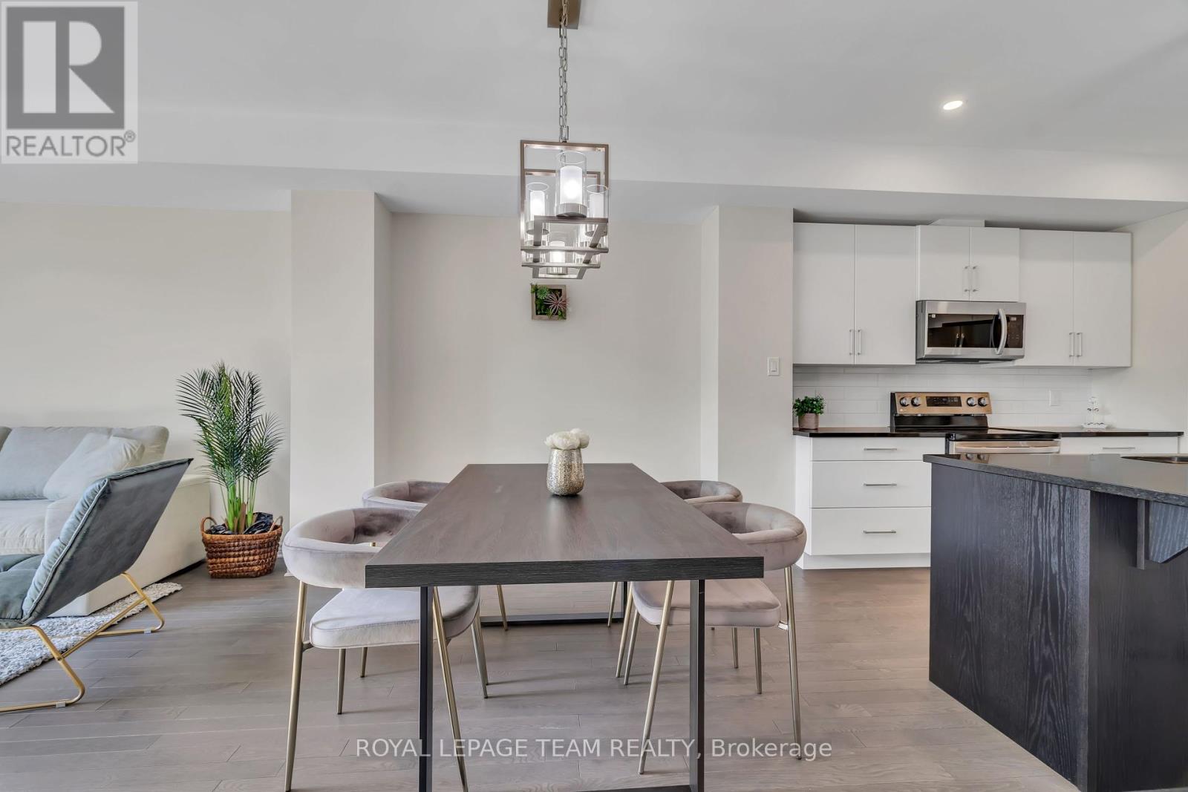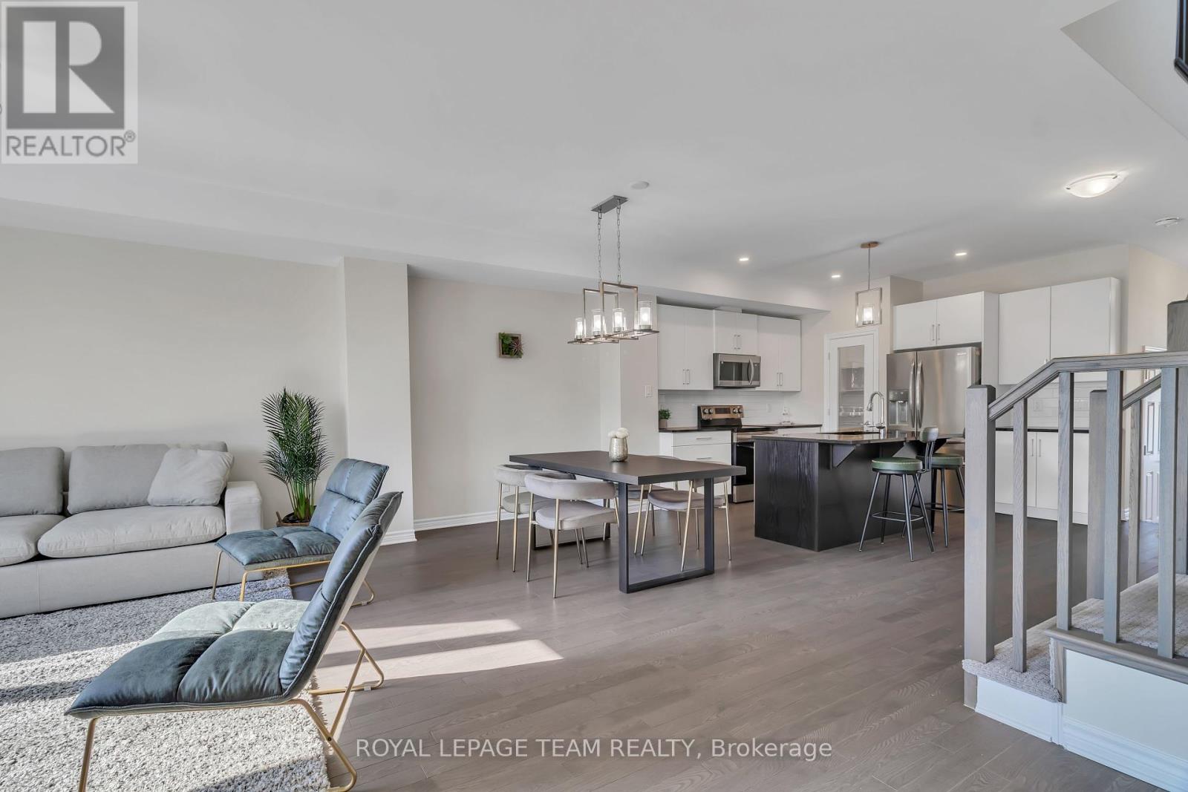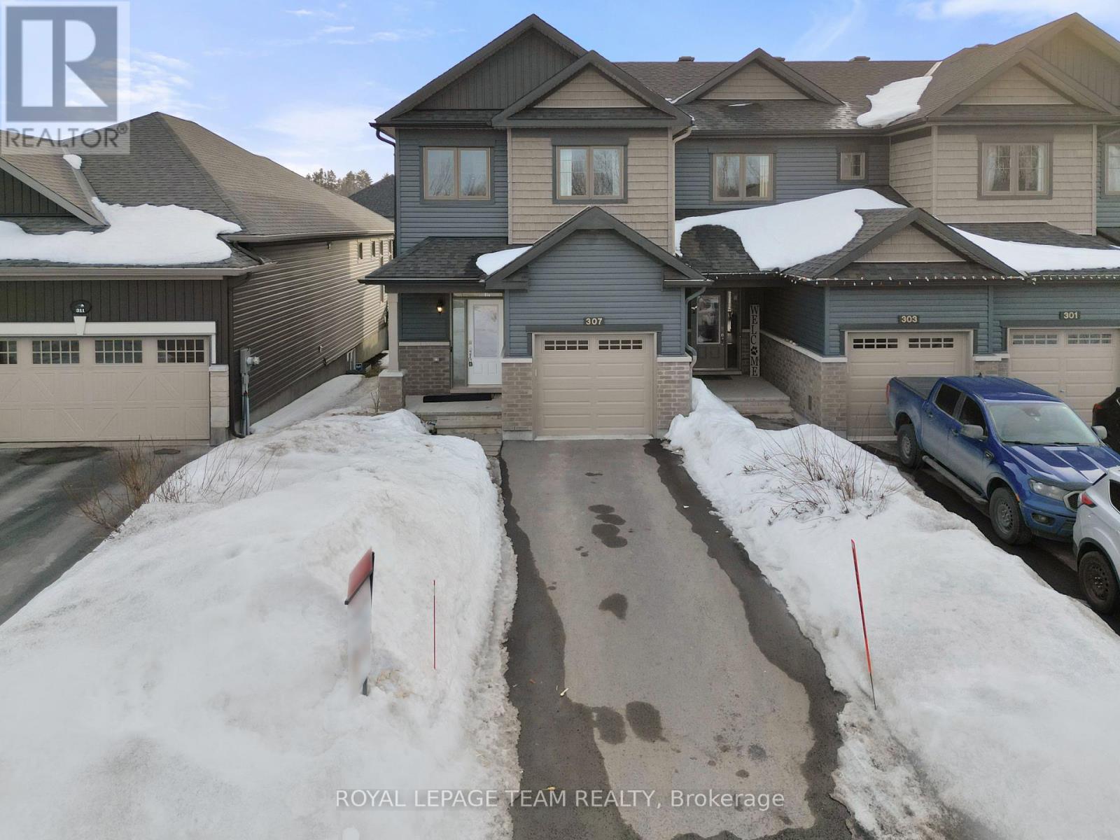307 Rue De L'etang Street Clarence-Rockland, Ontario K4K 0K1
$579,990
Step inside this 3-bedroom, 3-bathroom end-unit townhome with a finished basement, offering an elegant blend of modern upgrades and functional living spaces. As you enter, a wide, inviting foyer greets you, leading down the hallway to a beautifully upgraded kitchen featuring granite countertops and a spectacular glass-door walk-in pantry. The open-concept main floor flaunts rich hardwood flooring, creating a seamless flow through the living and dining areas. Upstairs, the second floor provide three spacious bedrooms and two full bathrooms, including a luxurious master retreat with a 5-piece ensuite and a generous walk-in closet. The laundry room on second level with a countertop and cabinets, adds ease to your daily routine. The finished basement offers additional living space, illuminated by a wide window that welcomes natural light perfect for a home office, entertainment zone, or guest suite. This home features a single-car garage with a garage door opener, as well as two extra parking spaces on the driveway for added convenience. The backyard sits on a deep lot and includes a pergola, making it an ideal space for outdoor relaxation and entertaining. Smart lights throughout the home enhance modern living with effortless control and ambiance. This beautiful home is truly move-in ready, offering style, comfort, and functionality in one perfect package. Don't miss out on this incredible opportunity! (id:19720)
Property Details
| MLS® Number | X12027403 |
| Property Type | Single Family |
| Community Name | 606 - Town of Rockland |
| Parking Space Total | 3 |
Building
| Bathroom Total | 3 |
| Bedrooms Above Ground | 3 |
| Bedrooms Total | 3 |
| Appliances | Dishwasher, Dryer, Microwave, Range, Stove, Washer, Refrigerator |
| Basement Development | Finished |
| Basement Type | N/a (finished) |
| Construction Style Attachment | Attached |
| Cooling Type | Central Air Conditioning |
| Exterior Finish | Brick, Vinyl Siding |
| Foundation Type | Poured Concrete |
| Half Bath Total | 1 |
| Heating Fuel | Natural Gas |
| Heating Type | Forced Air |
| Stories Total | 2 |
| Size Interior | 1,500 - 2,000 Ft2 |
| Type | Row / Townhouse |
| Utility Water | Municipal Water |
Parking
| Attached Garage | |
| Garage |
Land
| Acreage | No |
| Sewer | Sanitary Sewer |
| Size Depth | 118 Ft ,1 In |
| Size Frontage | 25 Ft ,4 In |
| Size Irregular | 25.4 X 118.1 Ft |
| Size Total Text | 25.4 X 118.1 Ft |
Contact Us
Contact us for more information
Avneet Behl
Salesperson
3101 Strandherd Drive, Suite 4
Ottawa, Ontario K2G 4R9
(613) 825-7653
(613) 825-8762
www.teamrealty.ca/

Karan Sharma
Salesperson
3101 Strandherd Drive, Suite 4
Ottawa, Ontario K2G 4R9
(613) 825-7653
(613) 825-8762
www.teamrealty.ca/



































