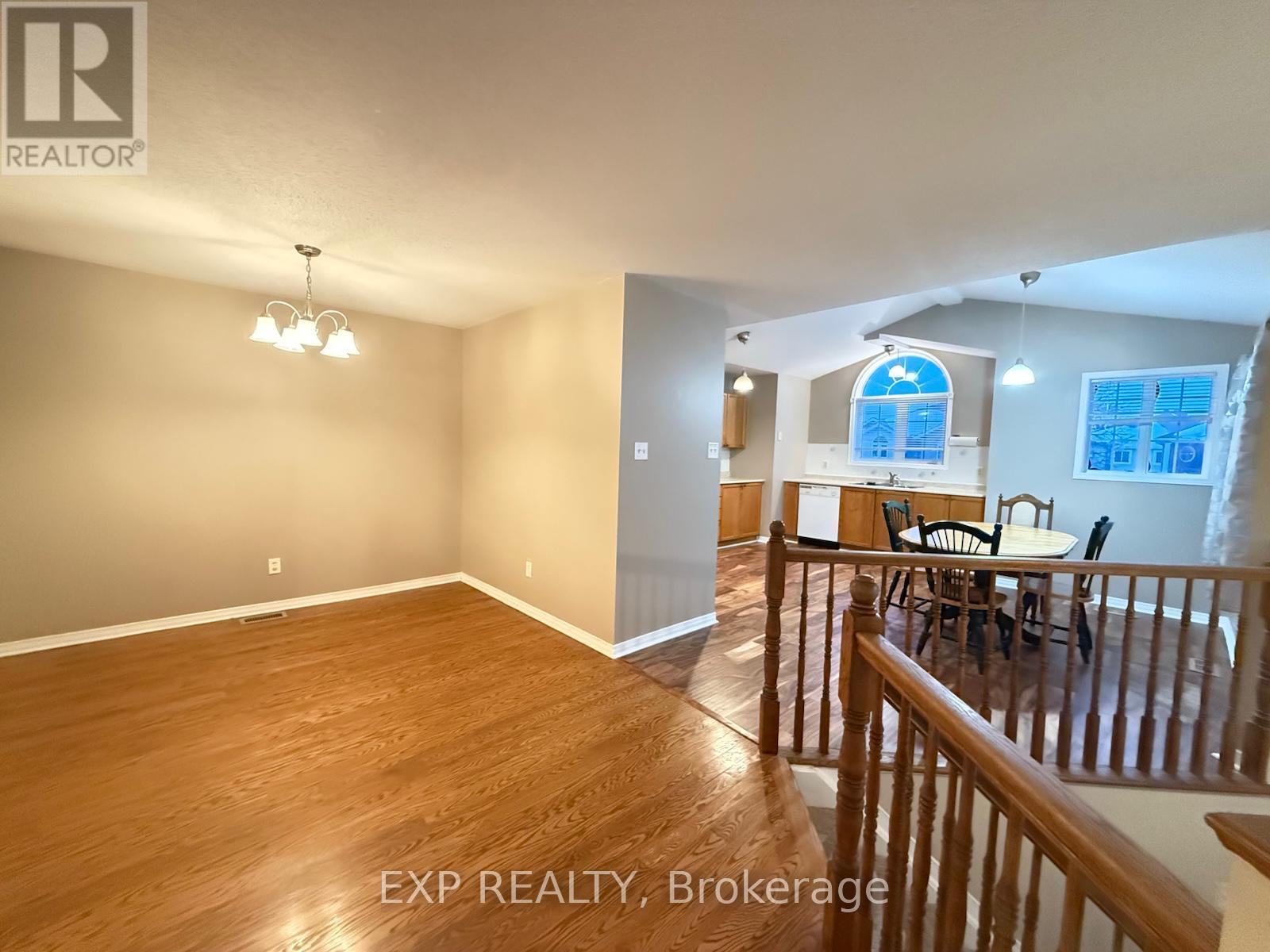128 Castle Glen Crescent Ottawa, Ontario K2L 4H1
$2,700 Monthly
Welcome to this beautiful 3 bed, 2 bath Hi-Ranch Semi-detached home! Open concept main level with hardwood flooring & light-filled living/dining rooms. Huge and Bright Kitchen with hardwood flooring, double sink, Cathedral ceiling, ample windows, and large eating area. Spacious Primary bedroom on the main level with walk-in closet and 4-pc shared ensuite, and a great-size Balcony to enjoy your morning coffee there! Generous sized 2nd bedroom is on the main level as well. The lower level with a fantastic family room, a cozy fireplace, and a walkout leading to the Fully Fenced backyard with great interlock for summer BBQ. The third bedroom, a full bathroom, and laundry room complete this level. A few minutes walk to the bus stop, Trans Canada Trail, good schools, parks, and shopping. This house feels like a home! The main level has been freshly painted except the 2nd bedroom, partially furnished. (id:19720)
Property Details
| MLS® Number | X12027565 |
| Property Type | Single Family |
| Community Name | 9003 - Kanata - Glencairn/Hazeldean |
| Parking Space Total | 6 |
Building
| Bathroom Total | 2 |
| Bedrooms Above Ground | 3 |
| Bedrooms Total | 3 |
| Amenities | Fireplace(s) |
| Appliances | Garage Door Opener Remote(s) |
| Basement Development | Finished |
| Basement Features | Walk Out |
| Basement Type | N/a (finished) |
| Construction Style Attachment | Semi-detached |
| Cooling Type | Central Air Conditioning |
| Exterior Finish | Concrete |
| Fireplace Present | Yes |
| Fireplace Total | 1 |
| Foundation Type | Concrete |
| Heating Fuel | Natural Gas |
| Heating Type | Forced Air |
| Size Interior | 1,600 - 1,799 Ft2 |
| Type | House |
| Utility Water | Municipal Water |
Parking
| Attached Garage | |
| Garage | |
| Inside Entry |
Land
| Acreage | No |
| Sewer | Sanitary Sewer |
| Size Depth | 95 Ft ,1 In |
| Size Frontage | 26 Ft ,7 In |
| Size Irregular | 26.6 X 95.1 Ft |
| Size Total Text | 26.6 X 95.1 Ft |
Rooms
| Level | Type | Length | Width | Dimensions |
|---|---|---|---|---|
| Lower Level | Bedroom 3 | 3.47 m | 2.87 m | 3.47 m x 2.87 m |
| Lower Level | Family Room | 6.4 m | 4.01 m | 6.4 m x 4.01 m |
| Main Level | Primary Bedroom | 3.65 m | 2.87 m | 3.65 m x 2.87 m |
| Main Level | Bedroom 2 | 3.12 m | 2.87 m | 3.12 m x 2.87 m |
| Main Level | Dining Room | 2.76 m | 2.64 m | 2.76 m x 2.64 m |
| Main Level | Living Room | 4.59 m | 3.88 m | 4.59 m x 3.88 m |
| Main Level | Kitchen | 5.23 m | 4.69 m | 5.23 m x 4.69 m |
Contact Us
Contact us for more information

Haleh Majidian
Salesperson
343 Preston Street, 11th Floor
Ottawa, Ontario K1S 1N4
(866) 530-7737
(647) 849-3180
Jamileh Pourlotfali
Salesperson
jamilehpourlotfali.exprealty.com/
343 Preston Street, 11th Floor
Ottawa, Ontario K1S 1N4
(866) 530-7737
(647) 849-3180













































