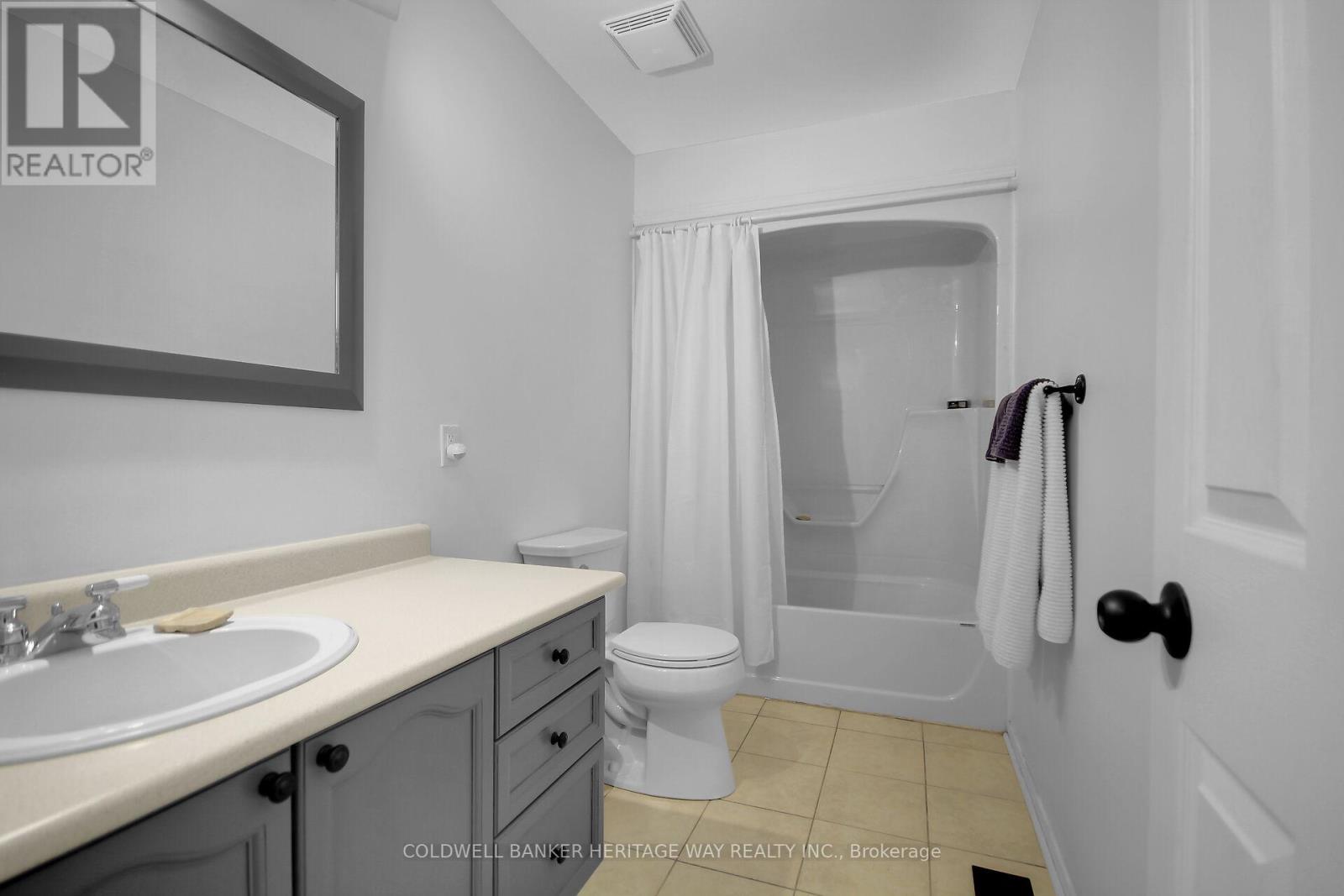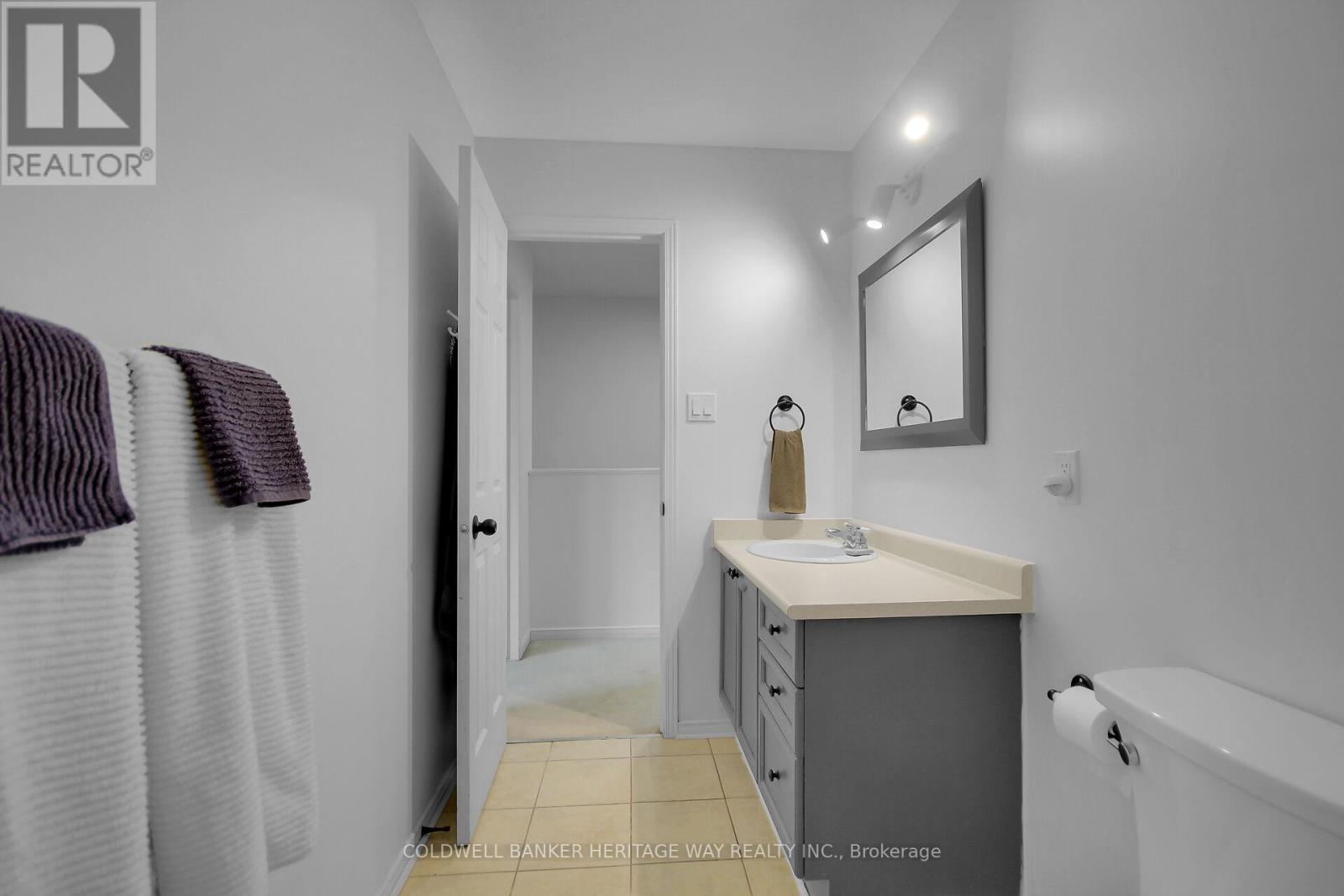71 Johnston Street Carleton Place, Ontario K7C 4R7
$469,900
Welcome to 71 Johnston St in the growing town of Carleton Place. This affordable attached 2 storey is located within easy access to Hwy 7 for Ottawa commuters and walking distance to Downtown, schools, shopping, restaurants and the beautiful Mississippi River and park. Functional layout, the main floor includes a bright living room with a large window for loads of natural light, good sized dining area with a open concept kitchen complete with all appliances and tiled backsplash. Upper level contains a Huge primary bedroom with walk-in closet, 2 other good sized bedrooms and full 4 piece bath. Lower family room, laundry area and a 2 piece powder room make up the lower level. Rear yard area to BBQ detached single garage with storage off the back with parking for 2 vehicles. Don't miss out on this wonderful family home. (id:19720)
Property Details
| MLS® Number | X12027847 |
| Property Type | Single Family |
| Community Name | 909 - Carleton Place |
| Features | Lane |
| Parking Space Total | 2 |
| Structure | Porch, Patio(s) |
Building
| Bathroom Total | 2 |
| Bedrooms Above Ground | 3 |
| Bedrooms Total | 3 |
| Age | 16 To 30 Years |
| Appliances | Water Heater, Dishwasher, Dryer, Hood Fan, Microwave, Stove, Washer, Refrigerator |
| Basement Development | Finished |
| Basement Type | N/a (finished) |
| Construction Style Attachment | Attached |
| Cooling Type | Central Air Conditioning |
| Exterior Finish | Vinyl Siding |
| Foundation Type | Poured Concrete |
| Half Bath Total | 1 |
| Heating Fuel | Natural Gas |
| Heating Type | Forced Air |
| Stories Total | 2 |
| Type | Row / Townhouse |
| Utility Water | Municipal Water |
Parking
| Detached Garage | |
| Garage |
Land
| Acreage | No |
| Sewer | Sanitary Sewer |
| Size Depth | 109 Ft ,11 In |
| Size Frontage | 20 Ft |
| Size Irregular | 20 X 109.97 Ft |
| Size Total Text | 20 X 109.97 Ft |
| Zoning Description | Residential |
Rooms
| Level | Type | Length | Width | Dimensions |
|---|---|---|---|---|
| Second Level | Bathroom | 3.0785 m | 1.5545 m | 3.0785 m x 1.5545 m |
| Second Level | Primary Bedroom | 4.6055 m | 3.6576 m | 4.6055 m x 3.6576 m |
| Second Level | Bedroom 2 | 3.3863 m | 2.8956 m | 3.3863 m x 2.8956 m |
| Second Level | Bedroom 3 | 2.8651 m | 2.6518 m | 2.8651 m x 2.6518 m |
| Basement | Family Room | 5.6998 m | 3.5662 m | 5.6998 m x 3.5662 m |
| Basement | Games Room | 2.7737 m | 2.7432 m | 2.7737 m x 2.7432 m |
| Main Level | Living Room | 3 m | 3.6576 m | 3 m x 3.6576 m |
| Main Level | Dining Room | 3.749 m | 2.4689 m | 3.749 m x 2.4689 m |
| Main Level | Kitchen | 3.8405 m | 2.4689 m | 3.8405 m x 2.4689 m |
| Main Level | Foyer | 1.524 m | 1.4935 m | 1.524 m x 1.4935 m |
https://www.realtor.ca/real-estate/28043621/71-johnston-street-carleton-place-909-carleton-place
Contact Us
Contact us for more information

Robin Ferrill
Broker of Record
www.robinferrill.ca/
57 Bridge Street
Carleton Place, Ontario K7C 2V2
(613) 253-3175
(613) 253-7198


































