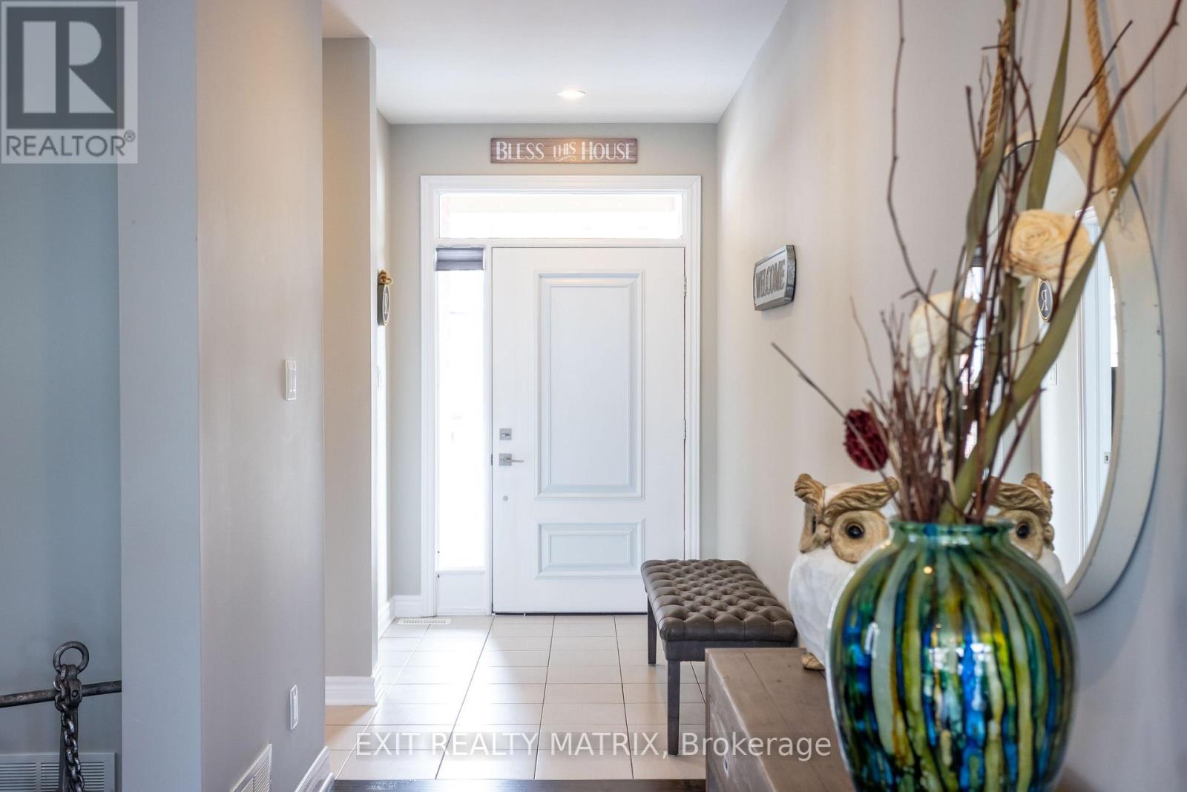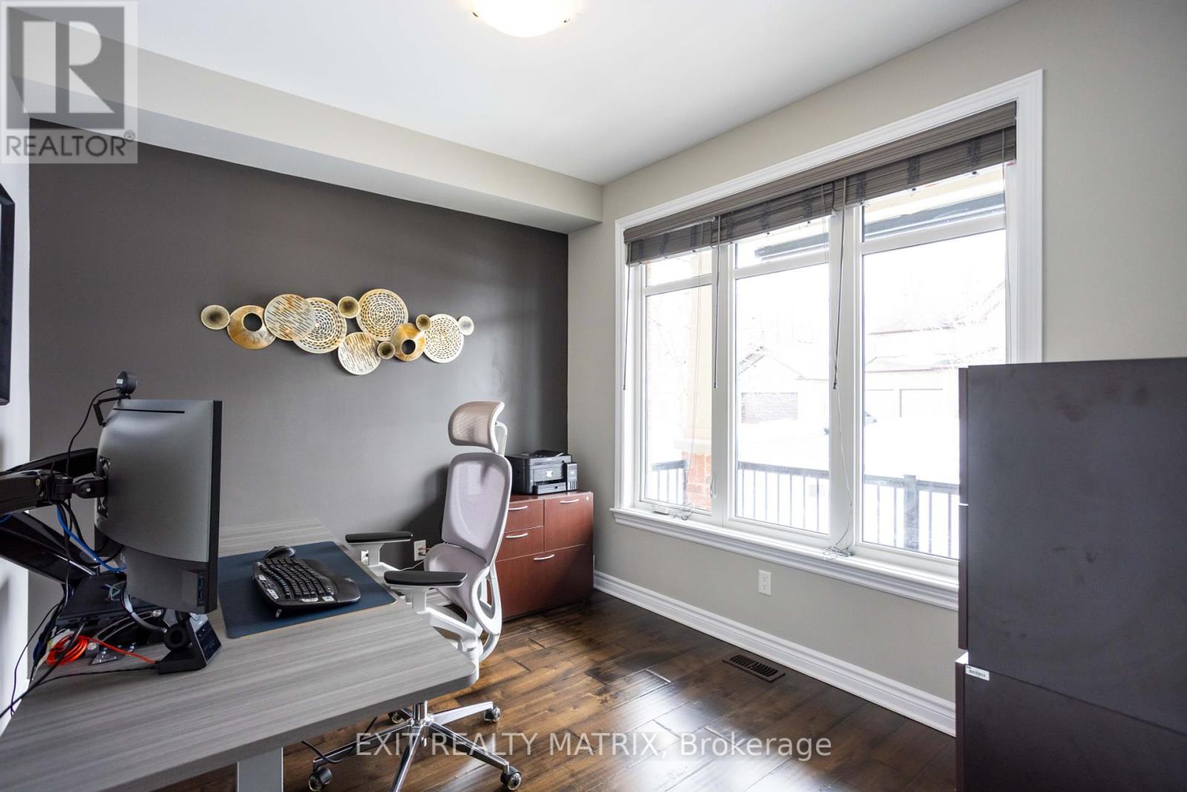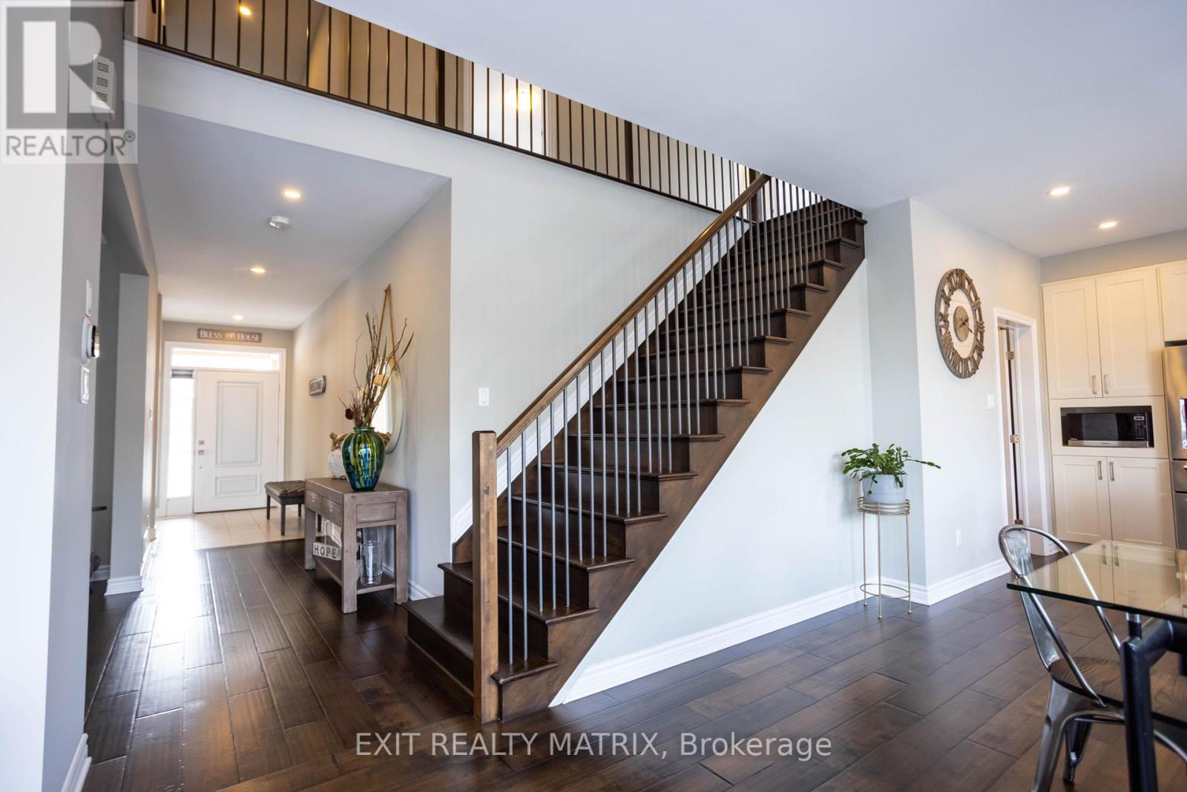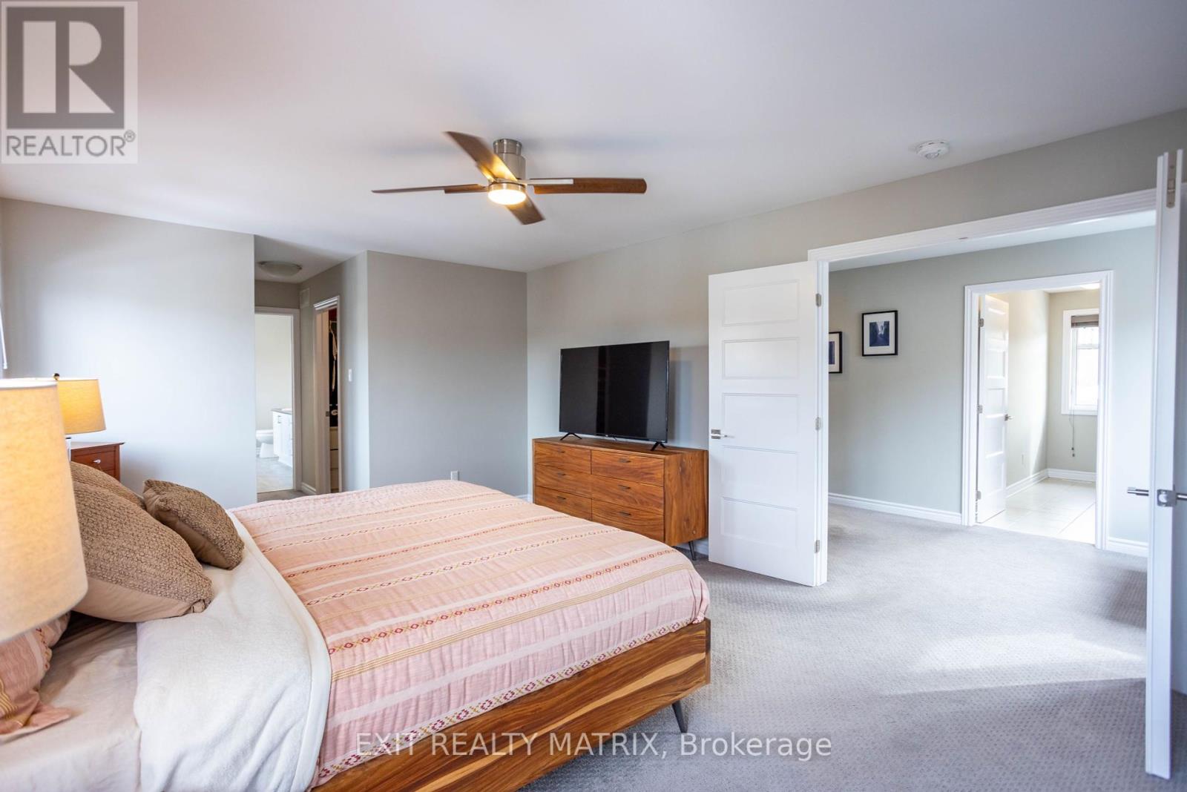99 Station Trail Russell, Ontario K4R 0A3
$1,025,000
99 Station Trail is a meticulously upgraded 4-bed, 3-bath home in the charming and sought-after community of Russell. This Energy Star Certified home offers modern efficiency, thoughtful design, and high-end finishes. Nestled in a family-friendly neighbourhood, this home is within walking distance of parks, trails, schools, and daycare. Step into a bright and inviting open-concept living space featuring hardwood flooring throughout. The spacious kitchen boasts quartz countertops, custom cabinetry, a large kitchen island with a kickplate, built-in microwave pantry, and stylish pot lights, ideal for culinary enthusiasts and entertainers alike. Adjacent to the kitchen, the living room is a warm and cozy retreat with a stunning fireplace mantle with stonework and additional pot lighting to enhance ambiance. The mudroom has been thoughtfully upgraded with extra shelving, making it easy to keep everything organized. Upstairs, discover generously sized bedrooms with ample closet space. The primary suite includes a walk-in closet and a luxurious en-suite bathroom, creating the perfect private oasis. The finished basement offers a spacious rec room ideal for entertaining or a cozy family retreat. An additional bedroom with a walk-in closet provides the perfect space for guests or a growing family. Thoughtfully designed with soundproof insulation, pot lights, a dedicated 15-amp circuit for a freezer and a rough in for a future bathroom, this basement is both functional and full of potential. The beautifully landscaped yard is a serene escape! The front yard showcases perennials, while the backyard features a rock and perennial garden for low-maintenance beauty. Relax on the large PVC deck or entertain guests on the custom interlock patio, perfect for summer barbecues and gatherings. This home is a true gem, offering energy efficiency, luxurious upgrades, and an unbeatable location. Don't miss the chance to make 99 Station Trail your forever home, schedule a showing today! (id:19720)
Property Details
| MLS® Number | X12028122 |
| Property Type | Single Family |
| Community Name | 601 - Village of Russell |
| Amenities Near By | Park, Schools |
| Community Features | Community Centre, School Bus |
| Equipment Type | Water Heater - Gas |
| Features | Level Lot, Flat Site, Gazebo |
| Parking Space Total | 6 |
| Rental Equipment Type | Water Heater - Gas |
| Structure | Porch, Shed |
Building
| Bathroom Total | 3 |
| Bedrooms Above Ground | 4 |
| Bedrooms Total | 4 |
| Age | 6 To 15 Years |
| Amenities | Fireplace(s) |
| Appliances | Hot Tub, Blinds, Dishwasher, Dryer, Stove, Washer, Refrigerator |
| Basement Development | Finished |
| Basement Type | N/a (finished) |
| Construction Style Attachment | Detached |
| Cooling Type | Central Air Conditioning |
| Exterior Finish | Brick, Vinyl Siding |
| Fireplace Present | Yes |
| Fireplace Total | 1 |
| Foundation Type | Poured Concrete |
| Half Bath Total | 1 |
| Heating Fuel | Natural Gas |
| Heating Type | Forced Air |
| Stories Total | 2 |
| Size Interior | 2,500 - 2,749 Ft2 |
| Type | House |
| Utility Water | Municipal Water |
Parking
| Attached Garage | |
| Garage | |
| Inside Entry |
Land
| Acreage | No |
| Fence Type | Fenced Yard |
| Land Amenities | Park, Schools |
| Sewer | Sanitary Sewer |
| Size Depth | 109 Ft ,10 In |
| Size Frontage | 50 Ft |
| Size Irregular | 50 X 109.9 Ft |
| Size Total Text | 50 X 109.9 Ft |
| Zoning Description | Residential Rv1-h |
Rooms
| Level | Type | Length | Width | Dimensions |
|---|---|---|---|---|
| Second Level | Primary Bedroom | 7.67 m | 3.99 m | 7.67 m x 3.99 m |
| Second Level | Bedroom 2 | 3.46 m | 3.06 m | 3.46 m x 3.06 m |
| Second Level | Bedroom 3 | 3.46 m | 3.8 m | 3.46 m x 3.8 m |
| Second Level | Bedroom 4 | 3.33 m | 3.46 m | 3.33 m x 3.46 m |
| Second Level | Laundry Room | 2.1 m | 3.46 m | 2.1 m x 3.46 m |
| Lower Level | Recreational, Games Room | 7.51 m | 3.54 m | 7.51 m x 3.54 m |
| Lower Level | Bedroom | 2.98 m | 5.23 m | 2.98 m x 5.23 m |
| Main Level | Office | 3.46 m | 2.86 m | 3.46 m x 2.86 m |
| Main Level | Dining Room | 3.66 m | 3.79 m | 3.66 m x 3.79 m |
| Main Level | Living Room | 4.77 m | 3.99 m | 4.77 m x 3.99 m |
| Main Level | Eating Area | 2.95 m | 3.99 m | 2.95 m x 3.99 m |
| Main Level | Kitchen | 3.51 m | 5.33 m | 3.51 m x 5.33 m |
Utilities
| Cable | Available |
| Sewer | Installed |
https://www.realtor.ca/real-estate/28043959/99-station-trail-russell-601-village-of-russell
Contact Us
Contact us for more information

Justin Wrigley
Broker
www.wrigleyteam.ca/
www.facebook.com/thetessierteam
twitter.com/tessierteam
ca.linkedin.com/pub/justin-wrigley/25/2a2/264
785 Notre Dame St, Po Box 1345
Embrun, Ontario K0A 1W0
(613) 443-4300
(613) 443-5743




















































