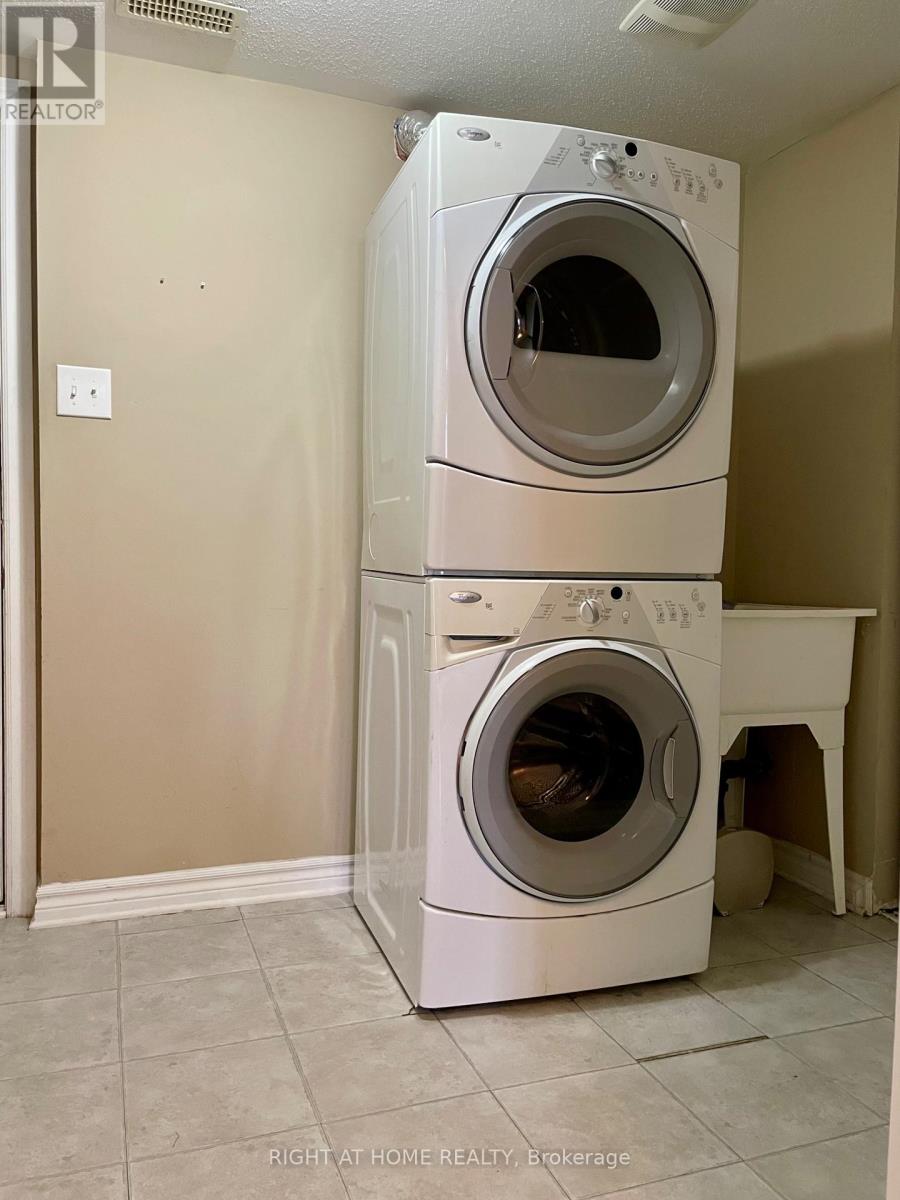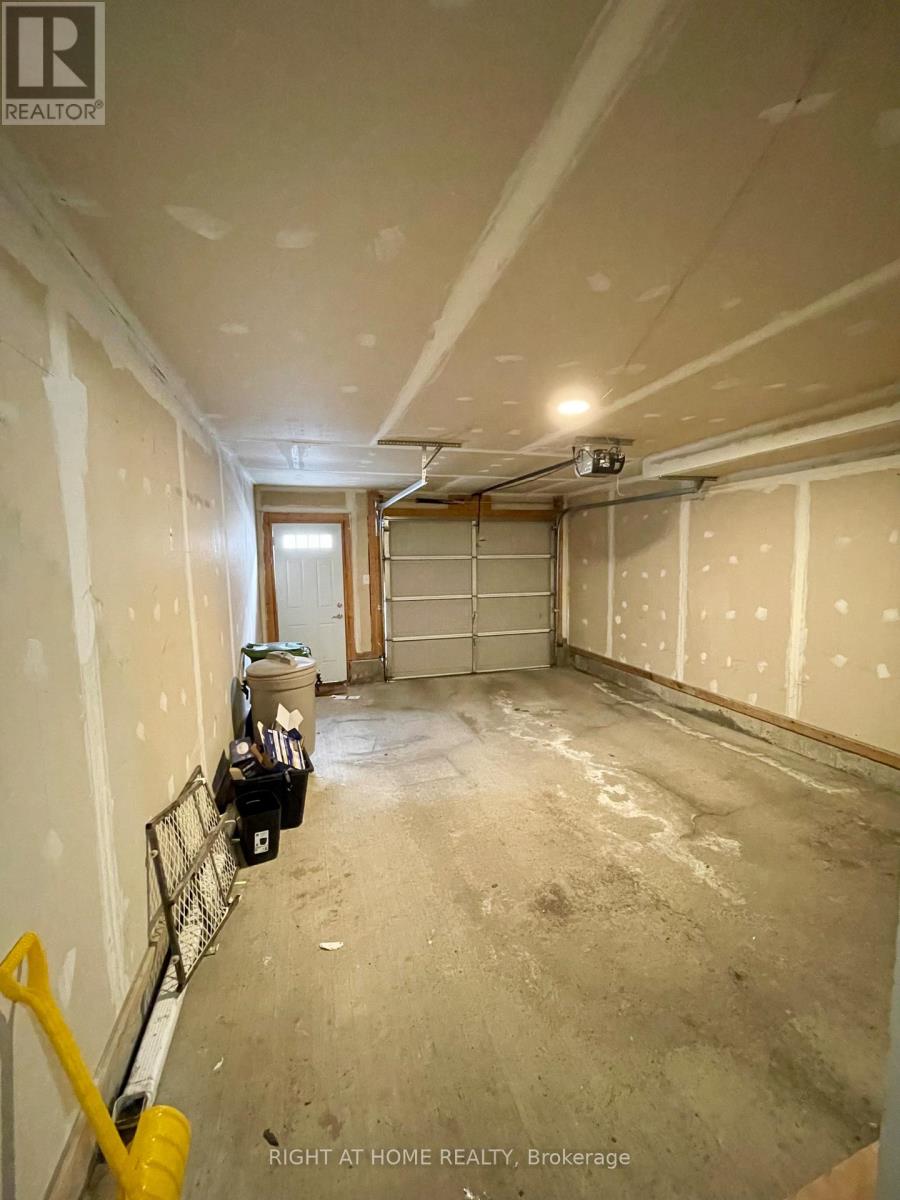3867 Strandherd Drive Ottawa, Ontario K2J 0K3
$2,300 Monthly
LOCATION LOCATION!!! You are welcomed by a large foyer office/den with hardwood flooring, powder, laundry room and access to the garage. The 2nd level boasts bright windows that allow tons of natural light to flow into the large living/dining room and kitchen/breakfast area. Spacious outdoor living space is delivered by two great balconies with access from the kitchen and living room, perfect for summer BBQs and entertaining your family and friends. The 3rd level offers a spacious master bedroom with a large walk-in closet, and another large bedroom with ample closet space and a 3-piece bathroom. Spacious extra-large single garage for added storage and convenience. Great central location close to all amenities, transit and walking distance to Marketplace. (id:19720)
Property Details
| MLS® Number | X12028366 |
| Property Type | Single Family |
| Community Name | 7704 - Barrhaven - Heritage Park |
| Parking Space Total | 1 |
Building
| Bathroom Total | 2 |
| Bedrooms Above Ground | 2 |
| Bedrooms Total | 2 |
| Age | 16 To 30 Years |
| Appliances | Garage Door Opener Remote(s), Dishwasher, Dryer, Hood Fan, Microwave, Stove, Washer, Refrigerator |
| Construction Style Attachment | Attached |
| Cooling Type | Central Air Conditioning |
| Exterior Finish | Brick |
| Foundation Type | Poured Concrete |
| Half Bath Total | 1 |
| Heating Fuel | Natural Gas |
| Heating Type | Forced Air |
| Stories Total | 3 |
| Size Interior | 1,400 - 1,599 Ft2 |
| Type | Row / Townhouse |
| Utility Water | Municipal Water |
Parking
| Attached Garage | |
| Garage |
Land
| Acreage | No |
| Sewer | Sanitary Sewer |
| Size Irregular | 14.5 X 70.5 Acre |
| Size Total Text | 14.5 X 70.5 Acre |
Rooms
| Level | Type | Length | Width | Dimensions |
|---|---|---|---|---|
| Second Level | Kitchen | 3.55 m | 3.5 m | 3.55 m x 3.5 m |
| Second Level | Living Room | 5.38 m | 4.06 m | 5.38 m x 4.06 m |
| Third Level | Bedroom | 4.11 m | 3.83 m | 4.11 m x 3.83 m |
| Third Level | Bathroom | 3.04 m | 1.44 m | 3.04 m x 1.44 m |
| Third Level | Family Room | 4.11 m | 3.81 m | 4.11 m x 3.81 m |
| Third Level | Other | 3.07 m | 1.34 m | 3.07 m x 1.34 m |
| Main Level | Den | 3.75 m | 2.43 m | 3.75 m x 2.43 m |
Contact Us
Contact us for more information

Dan Peiris
Salesperson
14 Chamberlain Ave Suite 101
Ottawa, Ontario K1S 1V9
(613) 369-5199
(416) 391-0013















