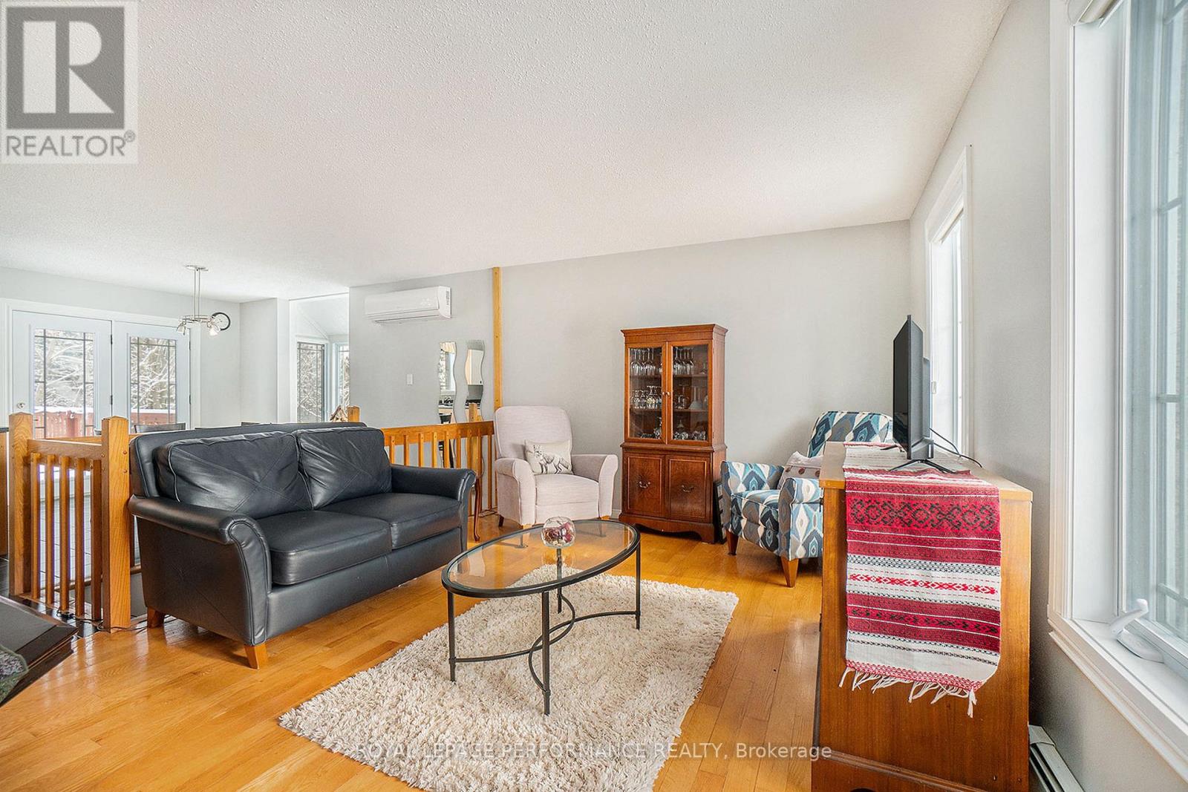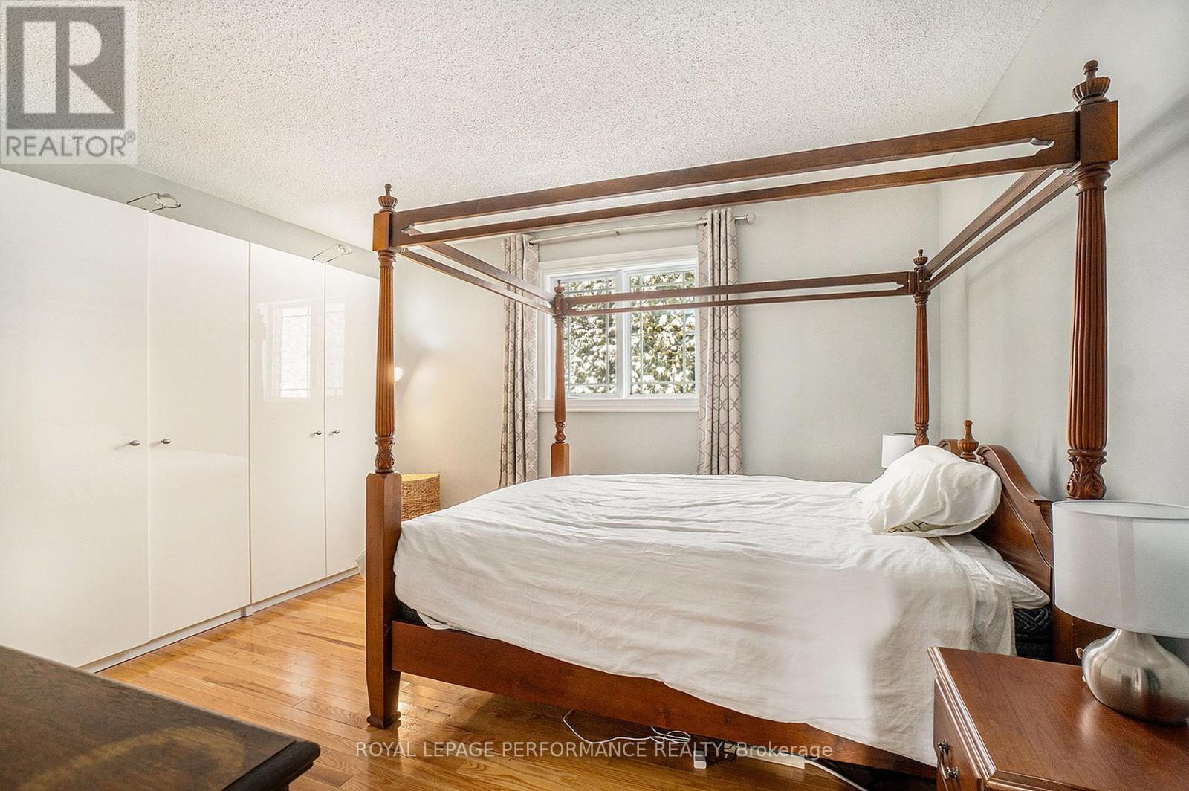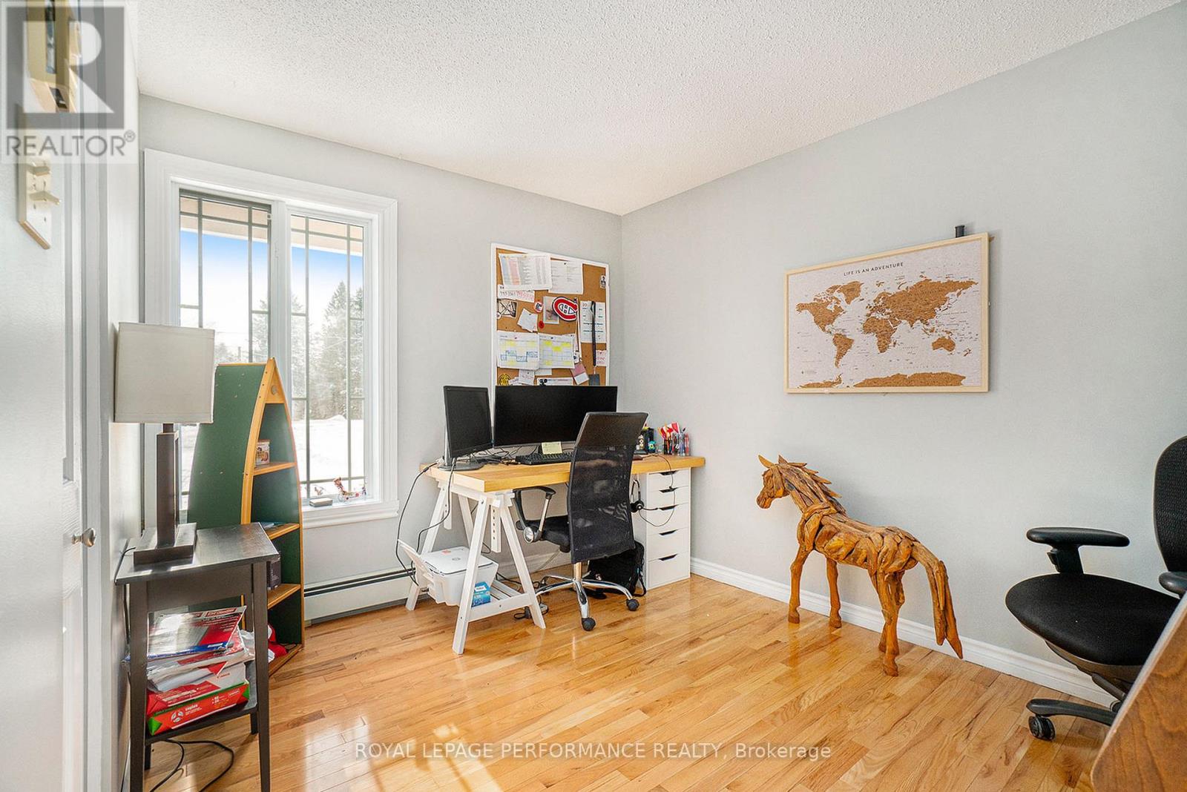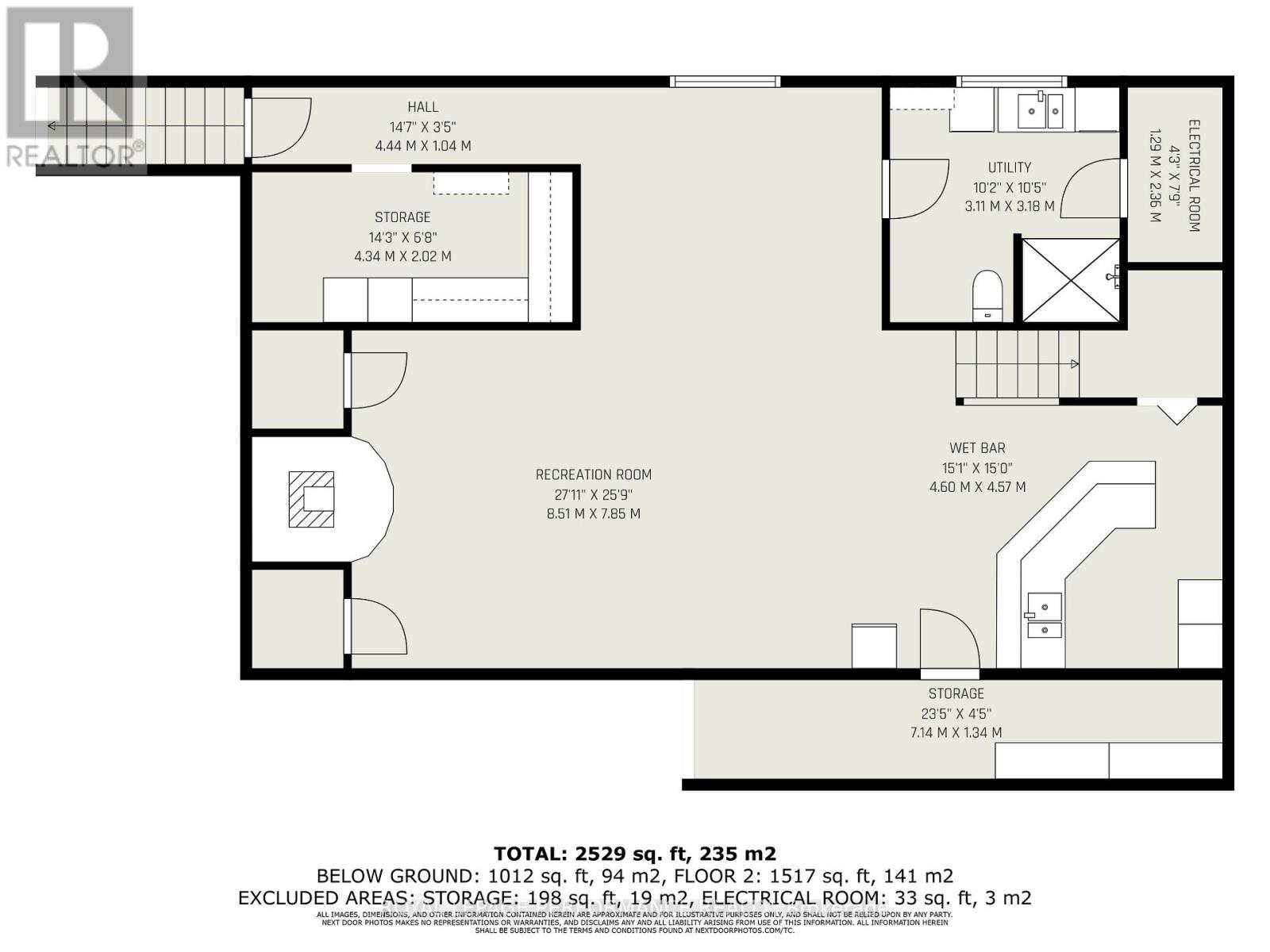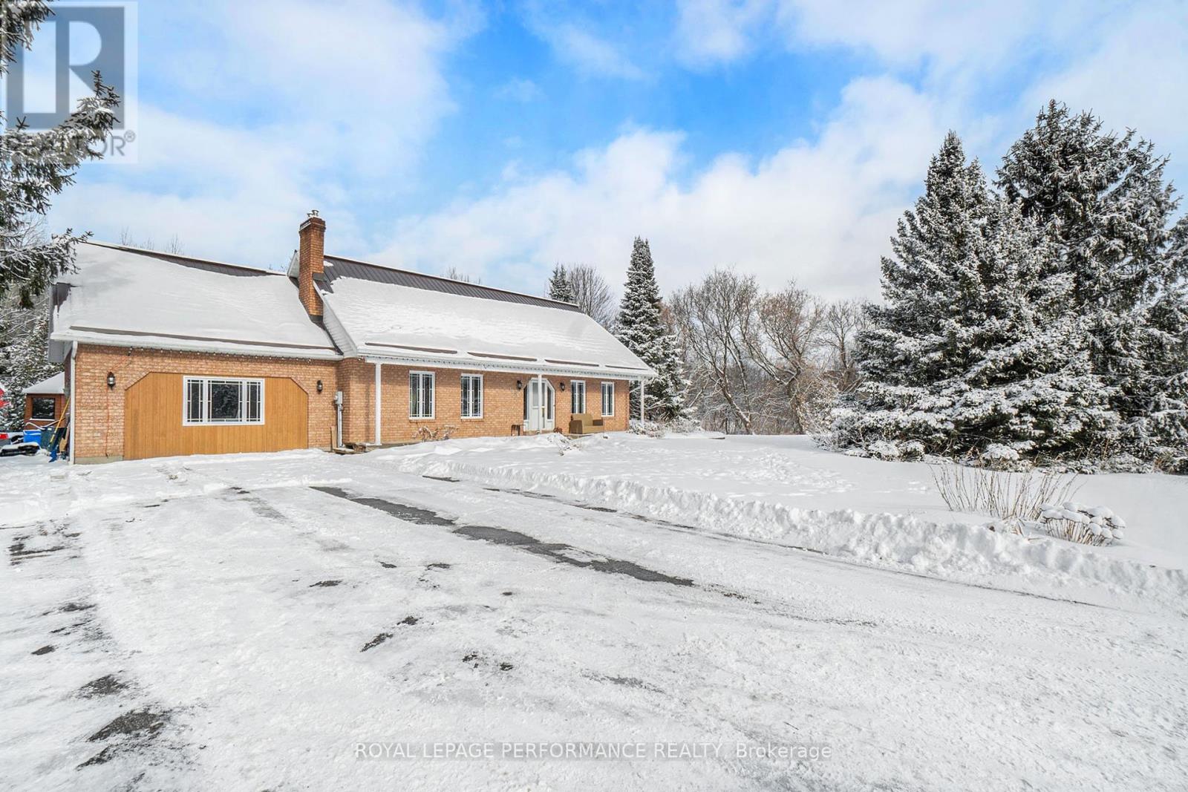1395 Notre-Dame Street Russell, Ontario K0A 1W0
$629,900
Welcome to 1395 Notre-Dame in Embrun - a meticulously cared for and spacious bungalow offering 3 bedrooms and 2 bathrooms. As you enter the main floor, you're greeted by a charming foyer leading to a bright living room with large windows and beautiful hardwood floors. The generous kitchen with a peninsula overlooks the dining area, providing a peaceful view of the trees in the backyard. The main level also features a 3-piece bathroom and 3 well-sized bedrooms, each with ample windows and hardwood floors. The garage has been converted into a flexible space with its own private entrance, offering a perfect bonus room for a family room, gym, office, or extra space for guests. The basement is a great gathering area with an open layout, a bar, a gas fireplace, a 3-piece bathroom, laundry, and plenty of storage. Located just outside the growing town of Embrun and a short 30-minute drive from Ottawa, this property offers the best of country living while being close to all the amenities you need. Enjoy ultimate privacy with a creek running along the property's edge. The backyard is ideal for entertaining or unwinding, featuring a fire pit, oversized deck, and an enclosed patio. (id:19720)
Property Details
| MLS® Number | X12028835 |
| Property Type | Single Family |
| Community Name | 603 - Russell Twp |
| Features | Irregular Lot Size |
| Parking Space Total | 6 |
Building
| Bathroom Total | 2 |
| Bedrooms Above Ground | 3 |
| Bedrooms Total | 3 |
| Age | 31 To 50 Years |
| Amenities | Fireplace(s) |
| Appliances | Oven - Built-in, Range, Dishwasher, Dryer, Stove, Washer, Refrigerator |
| Architectural Style | Bungalow |
| Basement Development | Finished |
| Basement Type | N/a (finished) |
| Construction Style Attachment | Detached |
| Cooling Type | Wall Unit, Air Exchanger |
| Exterior Finish | Brick, Brick Facing |
| Fireplace Present | Yes |
| Fireplace Total | 2 |
| Flooring Type | Ceramic, Hardwood |
| Foundation Type | Concrete |
| Heating Fuel | Natural Gas |
| Heating Type | Hot Water Radiator Heat |
| Stories Total | 1 |
| Size Interior | 1,100 - 1,500 Ft2 |
| Type | House |
| Utility Water | Artesian Well |
Parking
| No Garage |
Land
| Acreage | No |
| Sewer | Septic System |
| Size Depth | 300 Ft ,2 In |
| Size Frontage | 300 Ft |
| Size Irregular | 300 X 300.2 Ft |
| Size Total Text | 300 X 300.2 Ft |
Rooms
| Level | Type | Length | Width | Dimensions |
|---|---|---|---|---|
| Second Level | Utility Room | 3.11 m | 3.18 m | 3.11 m x 3.18 m |
| Second Level | Other | 4.6 m | 4.57 m | 4.6 m x 4.57 m |
| Second Level | Recreational, Games Room | 8.51 m | 7.85 m | 8.51 m x 7.85 m |
| Main Level | Family Room | 5.29 m | 5.62 m | 5.29 m x 5.62 m |
| Main Level | Primary Bedroom | 4.43 m | 3.6 m | 4.43 m x 3.6 m |
| Main Level | Bedroom 2 | 3.71 m | 3.16 m | 3.71 m x 3.16 m |
| Main Level | Bedroom 3 | 2.83 m | 3.16 m | 2.83 m x 3.16 m |
| Main Level | Living Room | 4.44 m | 4.25 m | 4.44 m x 4.25 m |
| Main Level | Dining Room | 3.95 m | 3.28 m | 3.95 m x 3.28 m |
| Main Level | Kitchen | 3.26 m | 3.6 m | 3.26 m x 3.6 m |
| Main Level | Bathroom | 2.38 m | 3.6 m | 2.38 m x 3.6 m |
| Main Level | Other | 2.62 m | 2.21 m | 2.62 m x 2.21 m |
Utilities
| Cable | Installed |
| Electricity Connected | Connected |
| Natural Gas Available | Available |
https://www.realtor.ca/real-estate/28045311/1395-notre-dame-street-russell-603-russell-twp
Contact Us
Contact us for more information

Eric Fournier
Salesperson
fournierrealestategroup.ca/
901 Notre Dame St
Embrun, Ontario K0A 1W0
(613) 878-0015
(613) 830-0759
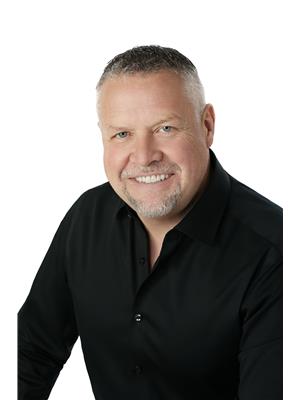
Yvan Fournier
Salesperson
www.yvanfournier.ca/
901 Notre Dame St
Embrun, Ontario K0A 1W0
(613) 878-0015
(613) 830-0759

Mathieu Fournier
Salesperson
901 Notre Dame St
Embrun, Ontario K0A 1W0
(613) 878-0015
(613) 830-0759
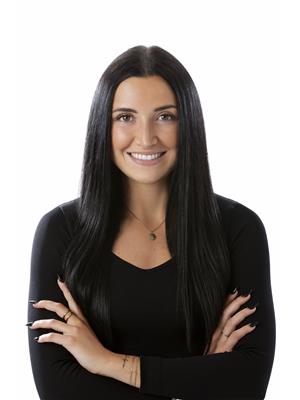
Jessica Fournier
Salesperson
www.fournierrealestategroup.ca/
www.linkedin.com/in/jessica-fournier-9ba10a256/?originalSubdomain=ca
901 Notre Dame St
Embrun, Ontario K0A 1W0
(613) 878-0015
(613) 830-0759







