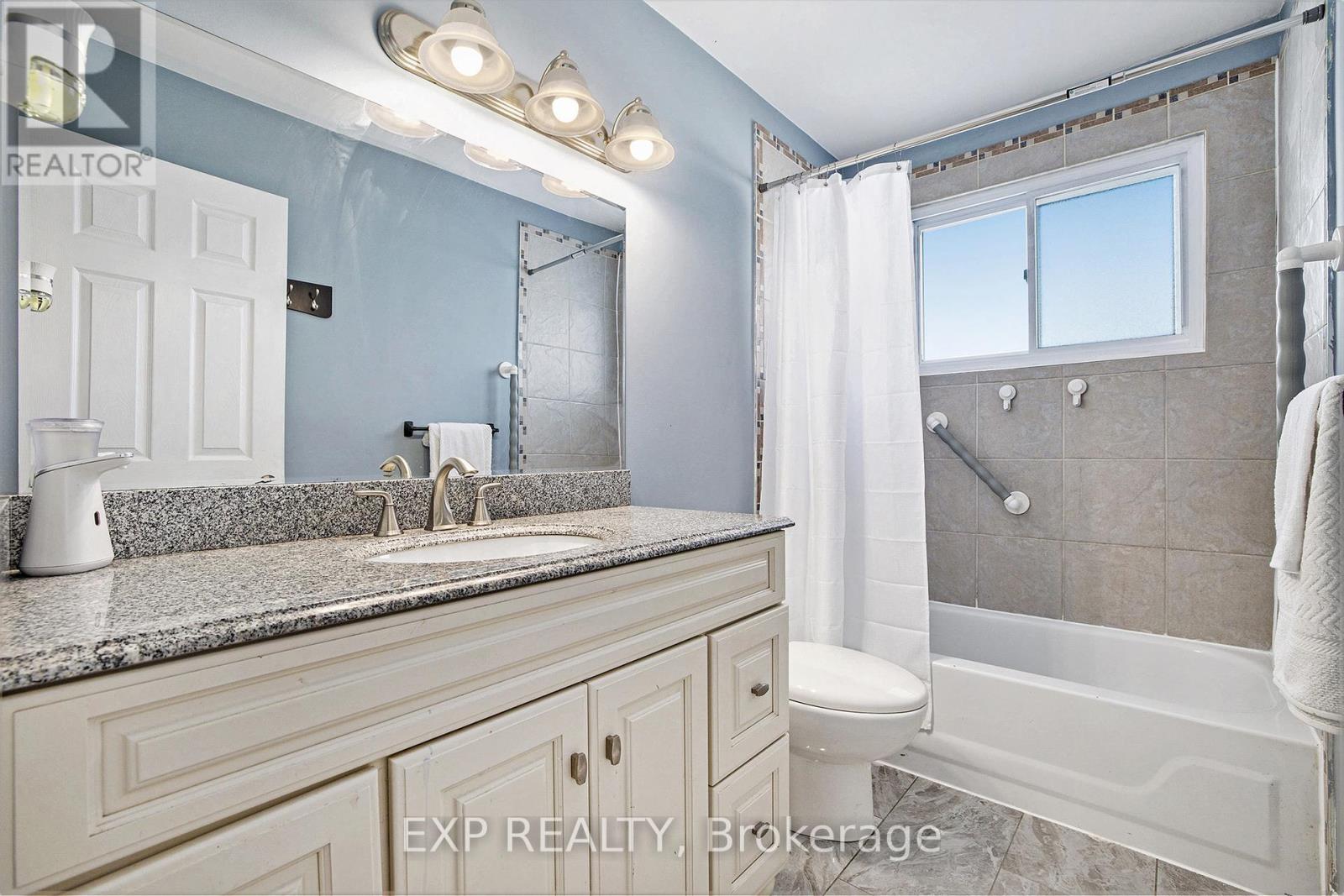179 Wellington Street Carleton Place, Ontario K7C 1B4
$664,000
Tucked away on a peaceful street in Carleton Place, this bright and inviting Hi-Ranch bungalow combines modern updates with a prime location. With 4 bedrooms and 2 bathrooms, the home offers plenty of space for comfortable living. The main floor boasts an open-concept layout, featuring a fully renovated kitchen with stainless steel appliances, a breakfast bar, and new flooring throughout. The cozy living room is highlighted by a picture window, while three generous bedrooms and a full bath complete this level. The expansive lower level includes a fourth bedroom with a 3-piece ensuite, a large rec room, a utility/laundry room, and abundant storage space. Outside, enjoy a large fenced backyard, brand new detached garage, and the durability of a metal roof with a 50-year warranty. Plus, you'll be within walking distance to local shops, pubs, and scenic trails. (id:19720)
Property Details
| MLS® Number | X12029017 |
| Property Type | Single Family |
| Community Name | 909 - Carleton Place |
| Amenities Near By | Park |
| Features | Irregular Lot Size, Lane |
| Parking Space Total | 2 |
| Pool Type | Above Ground Pool, Outdoor Pool |
Building
| Bathroom Total | 2 |
| Bedrooms Above Ground | 3 |
| Bedrooms Below Ground | 1 |
| Bedrooms Total | 4 |
| Appliances | Dishwasher, Dryer, Water Heater, Stove, Washer, Refrigerator |
| Architectural Style | Bungalow |
| Basement Development | Finished |
| Basement Type | Full (finished) |
| Construction Style Attachment | Detached |
| Cooling Type | Central Air Conditioning |
| Exterior Finish | Brick, Vinyl Siding |
| Fireplace Present | Yes |
| Foundation Type | Block |
| Heating Fuel | Natural Gas |
| Heating Type | Forced Air |
| Stories Total | 1 |
| Size Interior | 1,500 - 2,000 Ft2 |
| Type | House |
| Utility Water | Municipal Water |
Parking
| Detached Garage | |
| Garage |
Land
| Acreage | No |
| Land Amenities | Park |
| Sewer | Sanitary Sewer |
| Size Depth | 103 Ft ,9 In |
| Size Frontage | 55 Ft |
| Size Irregular | 55 X 103.8 Ft |
| Size Total Text | 55 X 103.8 Ft |
| Zoning Description | Residential |
Rooms
| Level | Type | Length | Width | Dimensions |
|---|---|---|---|---|
| Lower Level | Recreational, Games Room | 4.95 m | 7.7 m | 4.95 m x 7.7 m |
| Lower Level | Bedroom 4 | 3.44 m | 3.16 m | 3.44 m x 3.16 m |
| Main Level | Foyer | 1.23 m | 3.87 m | 1.23 m x 3.87 m |
| Main Level | Kitchen | 5.56 m | 3.66 m | 5.56 m x 3.66 m |
| Main Level | Living Room | 5.25 m | 3.77 m | 5.25 m x 3.77 m |
| Main Level | Bedroom | 3.36 m | 3.82 m | 3.36 m x 3.82 m |
| Main Level | Bedroom 2 | 2.61 m | 2.75 m | 2.61 m x 2.75 m |
| Main Level | Bedroom 3 | 2.73 m | 3.82 m | 2.73 m x 3.82 m |
https://www.realtor.ca/real-estate/28045906/179-wellington-street-carleton-place-909-carleton-place
Contact Us
Contact us for more information

Tarek El Attar
Salesperson
255 Michael Cowpland Drive
Ottawa, Ontario K2M 0M5
(866) 530-7737
(647) 849-3180
www.exprealty.ca/

Amerish Yadav
Salesperson
www.facebook.com/realtor.amerish.yadav
343 Preston Street, 11th Floor
Ottawa, Ontario K1S 1N4
(866) 530-7737
(647) 849-3180

Steve Alexopoulos
Broker
www.facebook.com/MetroCityPropertyGroup/
255 Michael Cowpland Drive
Ottawa, Ontario K2M 0M5
(866) 530-7737
(647) 849-3180
www.exprealty.ca/




























