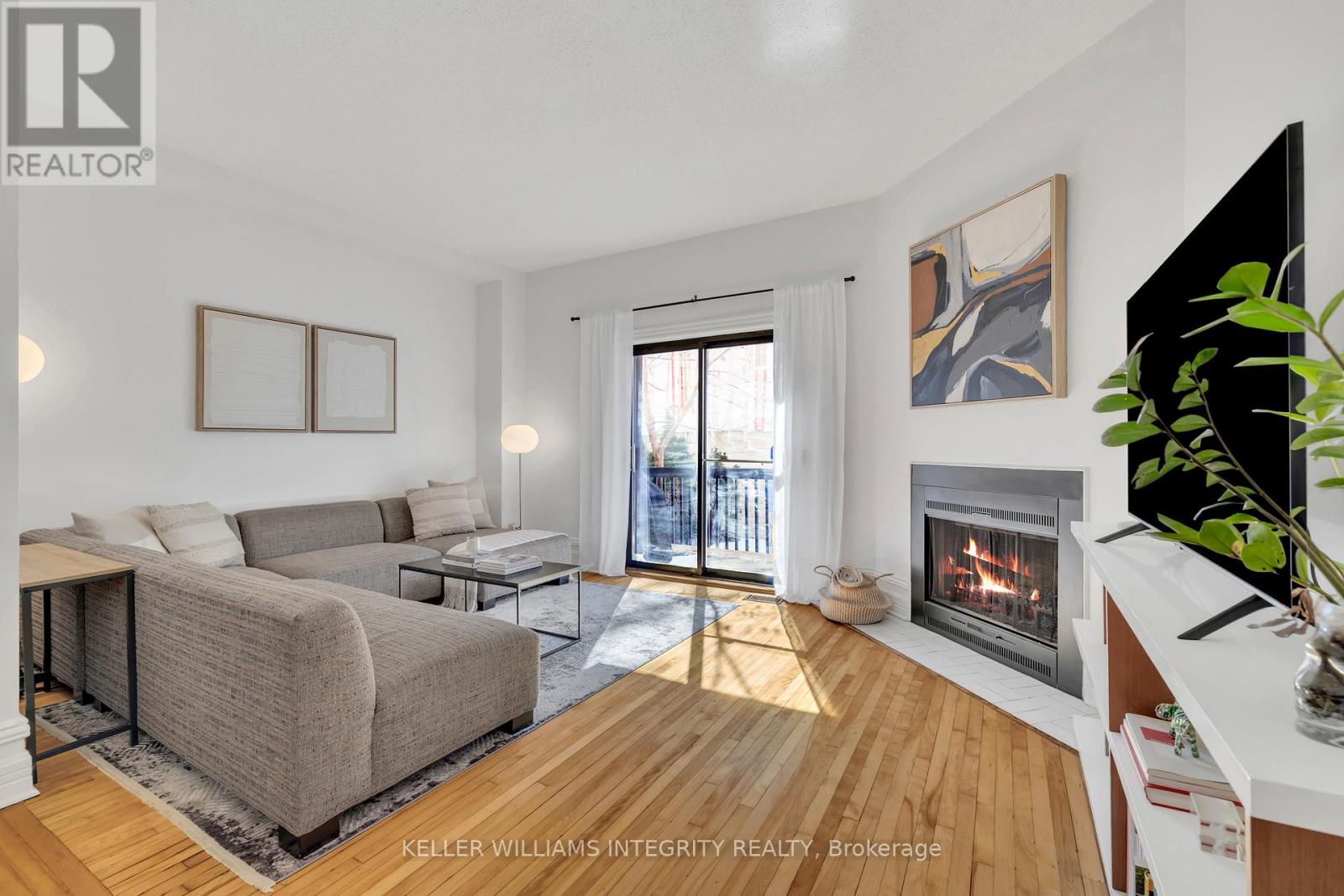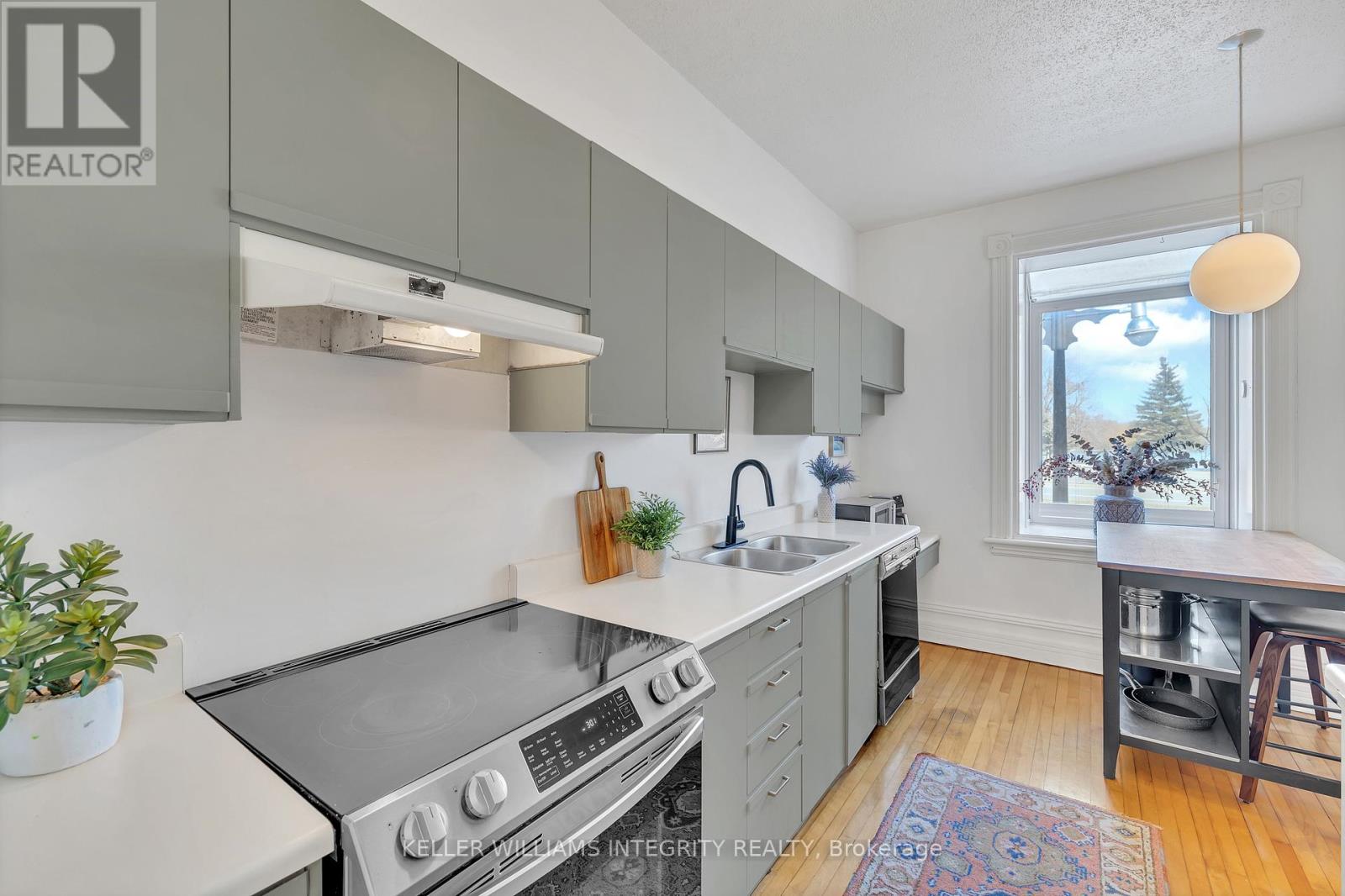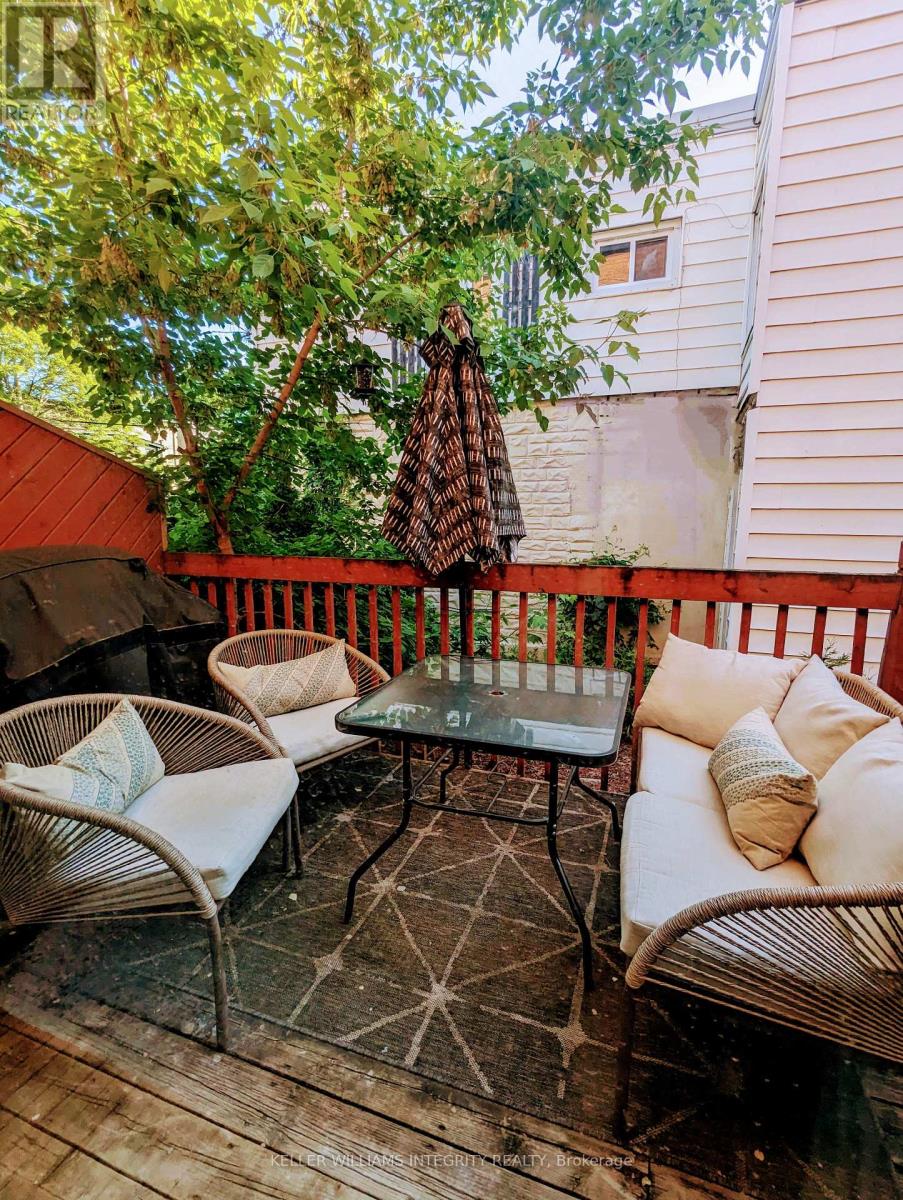88 King Edward Avenue Ottawa, Ontario K1N 7K7
$709,000
If you're ready to experience the best of downtown living with nature at your doorstep, this one's for you! 88 King Edward Avenue offers the best of both worlds, you're steps from downtown Ottawa and Overlooking the Rideau River! This home is just minutes from Stanley Park, Majors Hill Park, the National Gallery, and Global Affairs Canada, making it an unbeatable location for those who love the vibrancy of city life while still craving green space. Whether you're biking or running along the Rideau Canal in the summer, skating to work in the winter, or hopping on the highway for an easy commute, this location is truly ideal. Step inside, and you'll be welcomed by a perfect blend of old-school charm and fresh modern appeal. High ceilings create an airy, open feel, while large windows flood the space with natural light. The main floor features a wood-burning fireplace, adding the perfect touch of warmth and coziness. Off the family room, you'll find the cutest backyard, a private retreat ideal for morning coffee or evening relaxation. Need storage? The basement offers plenty of space for all your extras. Heading upstairs, you'll find three bedrooms and two full bathrooms. One of the bedrooms is currently used as an office with the door removed to let in even more light, making it a perfect flex space for work, guests, or a little extra room to grow. The second level also boasts beautiful new hardwood flooring installed in 2021. With its unbeatable location, and timeless charm, 88 King Edward Avenue is the perfect place to call home. The driveway is off a branched street providing easy access to and from the driveway. (id:19720)
Property Details
| MLS® Number | X12034174 |
| Property Type | Single Family |
| Community Name | 4001 - Lower Town/Byward Market |
| Parking Space Total | 1 |
Building
| Bathroom Total | 3 |
| Bedrooms Above Ground | 3 |
| Bedrooms Total | 3 |
| Age | 100+ Years |
| Amenities | Fireplace(s) |
| Appliances | Dishwasher, Dryer, Hood Fan, Stove, Washer, Refrigerator |
| Basement Development | Unfinished |
| Basement Type | Full (unfinished) |
| Construction Style Attachment | Semi-detached |
| Cooling Type | Central Air Conditioning |
| Exterior Finish | Brick |
| Fireplace Present | Yes |
| Fireplace Total | 1 |
| Foundation Type | Concrete |
| Half Bath Total | 1 |
| Heating Fuel | Natural Gas |
| Heating Type | Forced Air |
| Stories Total | 2 |
| Size Interior | 1,100 - 1,500 Ft2 |
| Type | House |
| Utility Water | Municipal Water |
Parking
| No Garage |
Land
| Acreage | No |
| Sewer | Sanitary Sewer |
| Size Depth | 61 Ft |
| Size Frontage | 21 Ft ,10 In |
| Size Irregular | 21.9 X 61 Ft |
| Size Total Text | 21.9 X 61 Ft |
Contact Us
Contact us for more information

Stephanie Norman
Broker
www.stephaniekreplin.com/
2148 Carling Ave., Units 5 & 6
Ottawa, Ontario K2A 1H1
(613) 829-1818




























