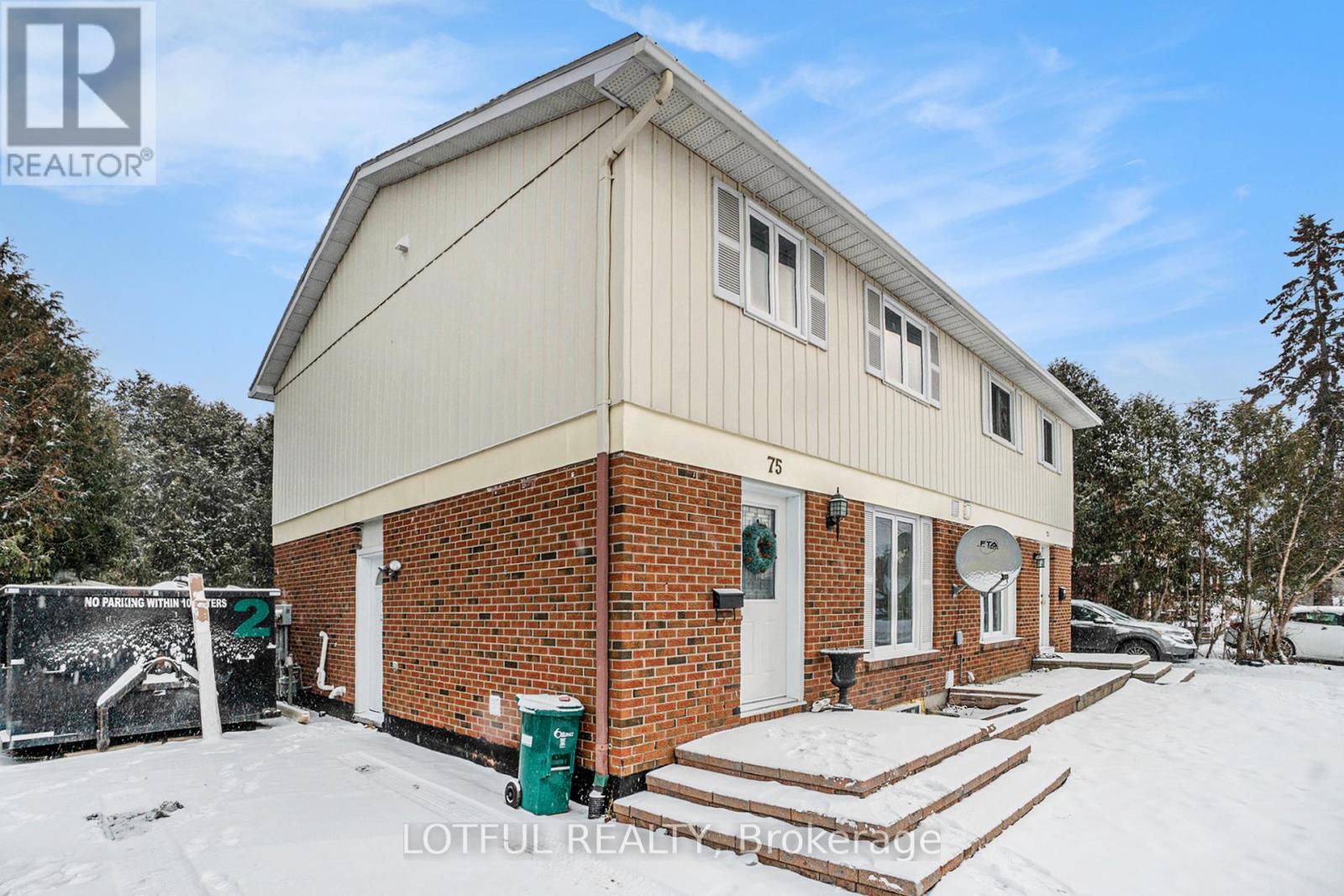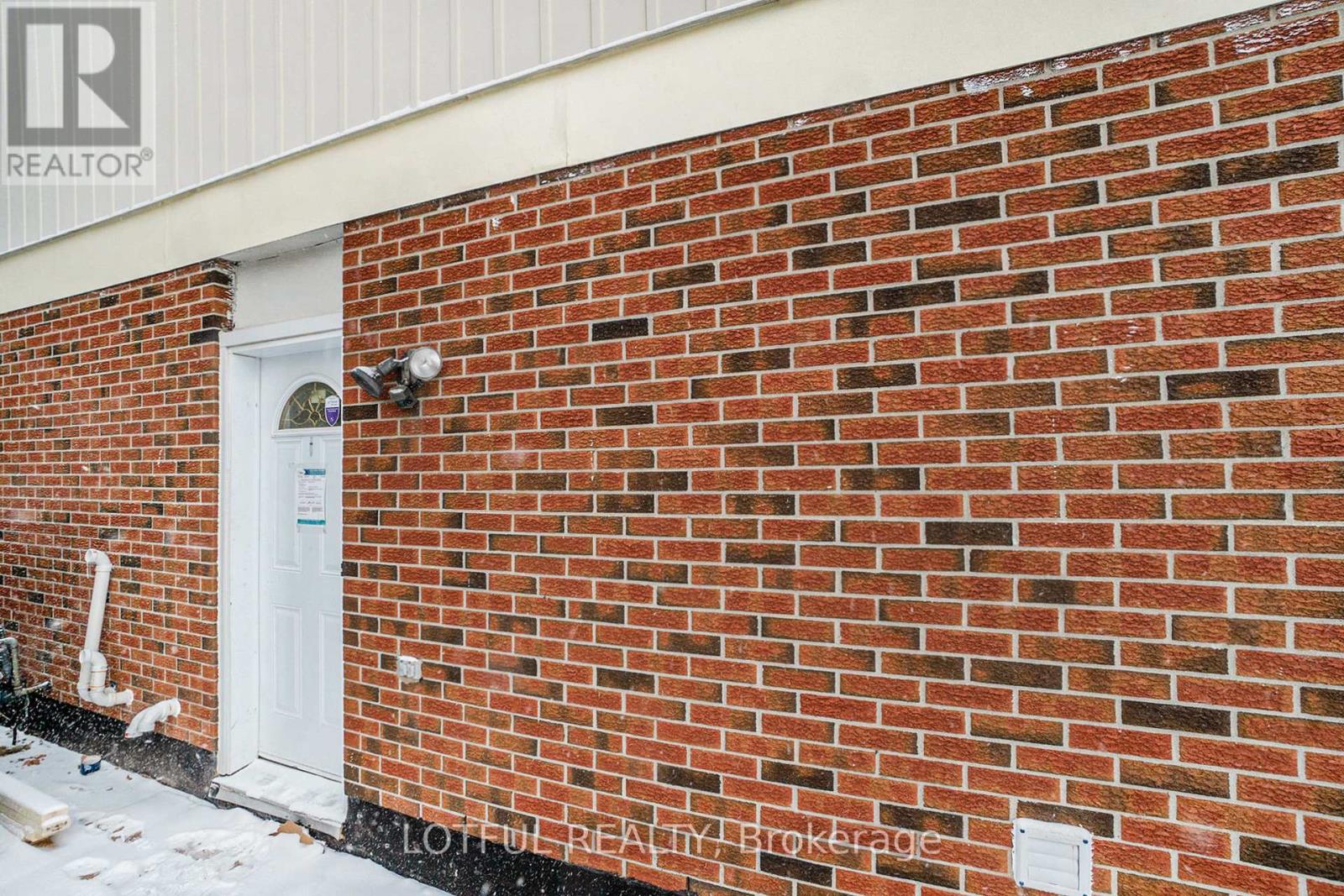B - 75 Dalehurst Drive Ottawa, Ontario K2G 3V1
$1,850 Monthly
Step into this beautifully renovated, spacious apartment, thoughtfully designed with modern living in mind. This home features 2 bedrooms, brand-new stainless steel appliances, quartz countertops and stylish fixtures throughoutoffering the perfect blend of comfort and sophistication. Additionally, enjoy the convenience of in-unit laundry for hassle-free living.The updated kitchen is a chefs delight, equipped with sleek stainless steel appliances that make cooking a pleasure. where a charming patio invites you to relax or entertain in style.Nestled in a sought-after neighborhood, this property provides the best of both worlds: peace and accessibility. Enjoy proximity to lush parks, the Nepean Sportsplex, and Algonquin College, as well as an array of shopping and dining options. With quick access to Highway 417 and Hunt Club Road, commuting is a breeze.This home is a rare gem that effortlessly combines comfort, style, and an unbeatable location. (id:19720)
Property Details
| MLS® Number | X12036258 |
| Property Type | Single Family |
| Community Name | 7501 - Tanglewood |
| Features | Carpet Free, In Suite Laundry |
| Parking Space Total | 1 |
Building
| Bathroom Total | 1 |
| Bedrooms Above Ground | 1 |
| Bedrooms Below Ground | 1 |
| Bedrooms Total | 2 |
| Appliances | Dishwasher, Dryer, Stove, Washer |
| Basement Features | Apartment In Basement |
| Basement Type | N/a |
| Cooling Type | Central Air Conditioning |
| Exterior Finish | Brick |
| Foundation Type | Concrete |
| Heating Fuel | Natural Gas |
| Heating Type | Forced Air |
| Type | Other |
| Utility Water | Municipal Water |
Parking
| No Garage |
Land
| Acreage | No |
| Sewer | Sanitary Sewer |
| Size Depth | 100 Ft |
| Size Frontage | 35 Ft |
| Size Irregular | 35 X 100 Ft |
| Size Total Text | 35 X 100 Ft |
Rooms
| Level | Type | Length | Width | Dimensions |
|---|---|---|---|---|
| Main Level | Kitchen | 2.51 m | 5.56 m | 2.51 m x 5.56 m |
| Main Level | Primary Bedroom | 3.23 m | 2.69 m | 3.23 m x 2.69 m |
| Main Level | Den | 2.26 m | 2.58 m | 2.26 m x 2.58 m |
https://www.realtor.ca/real-estate/28062180/b-75-dalehurst-drive-ottawa-7501-tanglewood
Contact Us
Contact us for more information

Omar Hashem
Broker of Record
www.omarhashem.ca/
twitter.com/omarfhashem
58 Hampton Ave
Ottawa, Ontario K1Y 0N2
(613) 724-6222




















