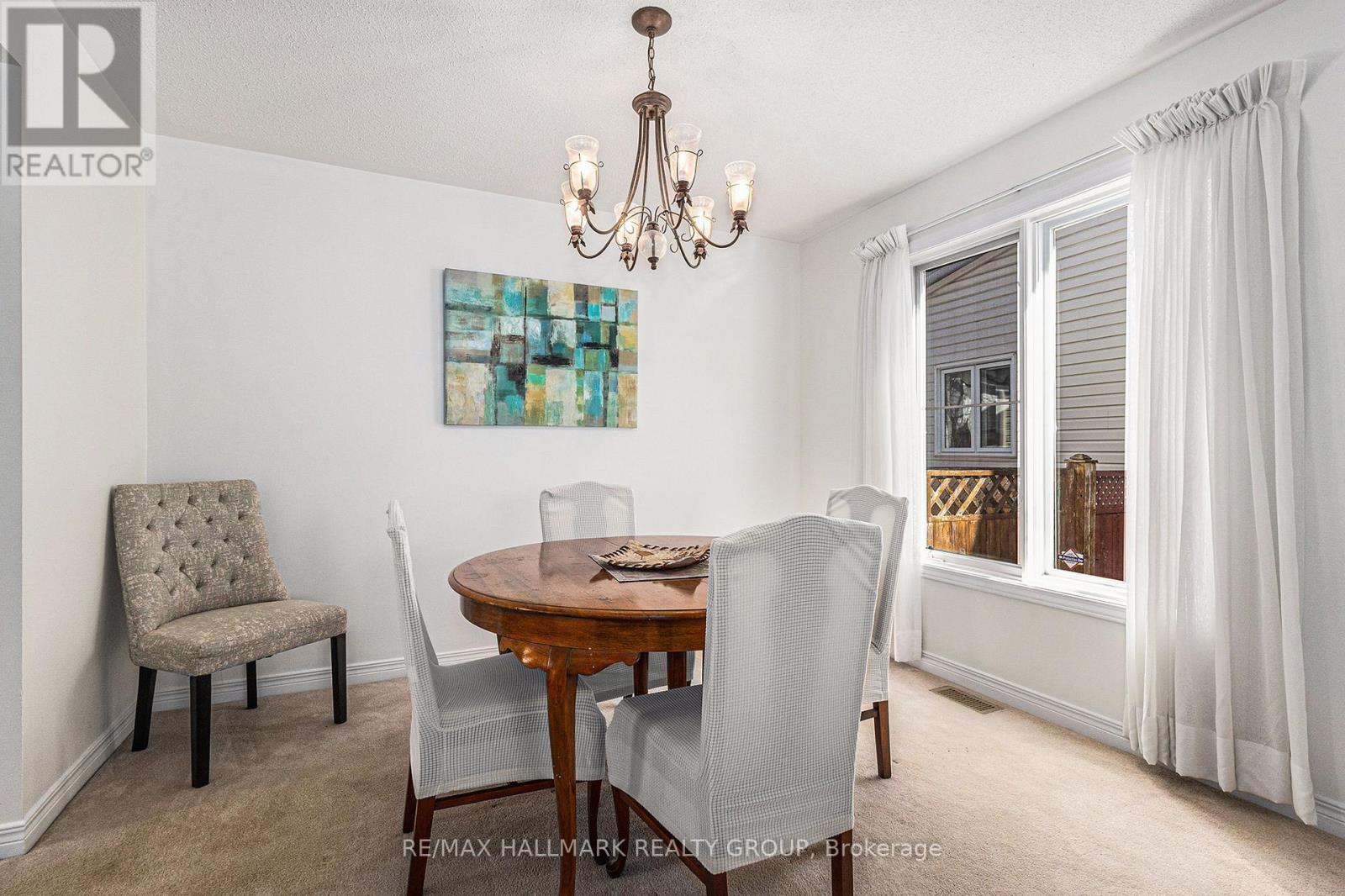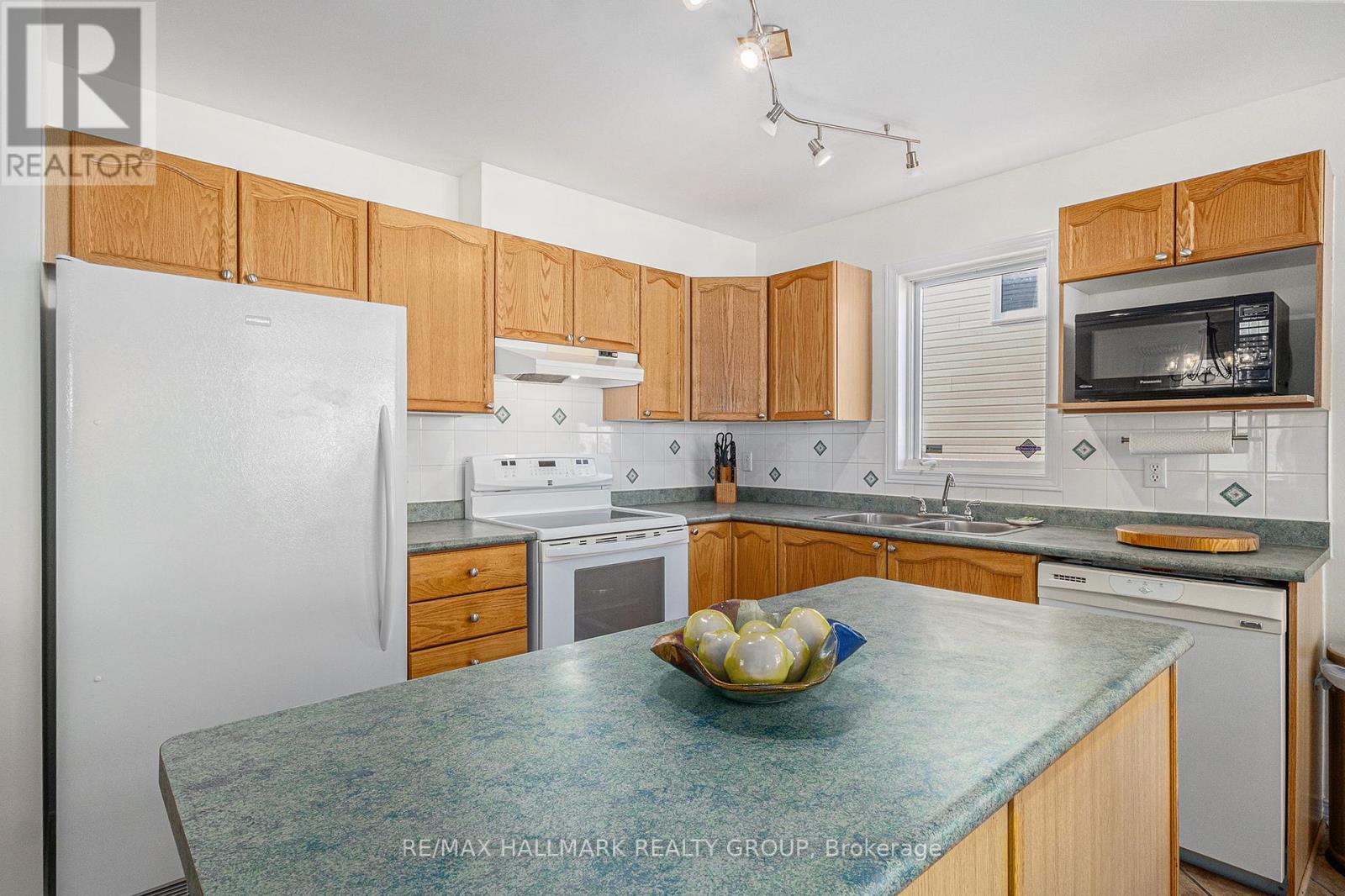963 Como Crescent Ottawa, Ontario K4A 3Z7
$735,000
LOCATION LOCATION! Beautifully maintained 3 bedroom, 2.5 bath detached home with 2 car garage and fully fenced backyard on a quiet family friendly street in Orleans. Freshly painted throughout, this home is sure to impress. When you enter the main level you will find a spacious living/dining area, bright eat-in open concept kitchen and a sunken family room with vaulted ceiling and gas fireplace. Completing the main level is the laundry room, powder room and direct access to the 2-car garage and backyard. Upstairs there are three good-sized bedrooms including the primary with vaulted ceilings, a walk-in closet and 4-piece ensuite bathroom with deep soaker tub. The fully finished basement has a large recreation room, office/den and lots of storage. The large fully fenced backyard (professionally landscaped in 2024), is a mixture of interlock and grass, offering a great space for the kids/pets/adults to play and relax. The double car garage provides parking for 2 cars with space for recycling and storage. The driveway has room for an additional 4 cars to park providing 6 parking spots in total. Close to parks, schools, shopping, restaurants, the Hwy and transit (new LRT Station at the bottom of Trim Rd.) this location has everything you need and what you have been looking for. Painted (2024/25), Landscaping front and back (2024), AC (2021), HWT-owned (2021), Furnace (2020), Roof (2011). (id:19720)
Property Details
| MLS® Number | X12036252 |
| Property Type | Single Family |
| Community Name | 1105 - Fallingbrook/Pineridge |
| Amenities Near By | Public Transit, Schools |
| Community Features | Community Centre |
| Features | Conservation/green Belt |
| Parking Space Total | 6 |
Building
| Bathroom Total | 3 |
| Bedrooms Above Ground | 3 |
| Bedrooms Total | 3 |
| Amenities | Fireplace(s) |
| Appliances | Garage Door Opener Remote(s), Central Vacuum, Water Heater, Dishwasher, Dryer, Hood Fan, Microwave, Stove, Washer, Window Coverings, Refrigerator |
| Basement Development | Finished |
| Basement Type | Full (finished) |
| Construction Style Attachment | Detached |
| Cooling Type | Central Air Conditioning |
| Exterior Finish | Vinyl Siding, Brick |
| Fireplace Present | Yes |
| Fireplace Total | 1 |
| Foundation Type | Poured Concrete |
| Half Bath Total | 1 |
| Heating Fuel | Natural Gas |
| Heating Type | Forced Air |
| Stories Total | 2 |
| Size Interior | 1,500 - 2,000 Ft2 |
| Type | House |
| Utility Water | Municipal Water |
Parking
| Attached Garage | |
| Garage |
Land
| Acreage | No |
| Fence Type | Fenced Yard |
| Land Amenities | Public Transit, Schools |
| Landscape Features | Landscaped |
| Sewer | Sanitary Sewer |
| Size Depth | 118 Ft ,6 In |
| Size Frontage | 36 Ft ,4 In |
| Size Irregular | 36.4 X 118.5 Ft |
| Size Total Text | 36.4 X 118.5 Ft |
https://www.realtor.ca/real-estate/28062179/963-como-crescent-ottawa-1105-fallingbrookpineridge
Contact Us
Contact us for more information

Shelley Callaghan
Salesperson
www.movemeshelley.com/
www.facebook.com/getmeanewhome
2255 Carling Avenue, Suite 101
Ottawa, Ontario K2B 7Z5
(613) 596-5353
(613) 596-4495
www.hallmarkottawa.com/






































