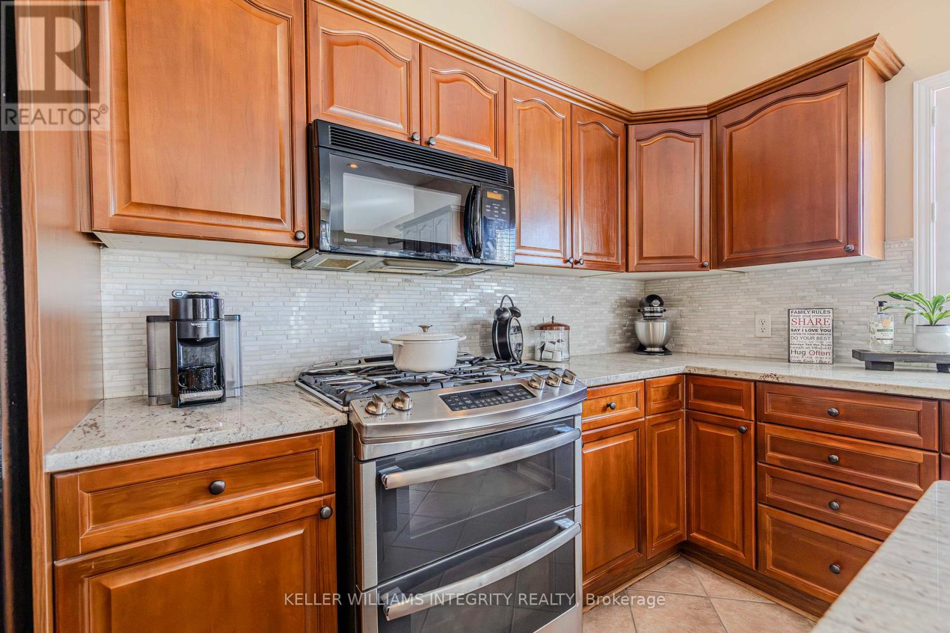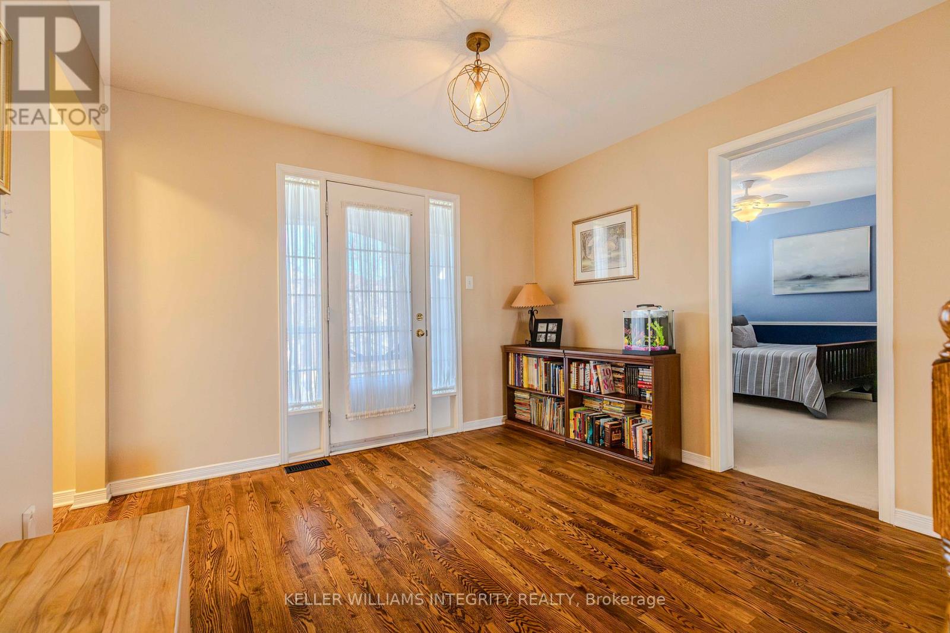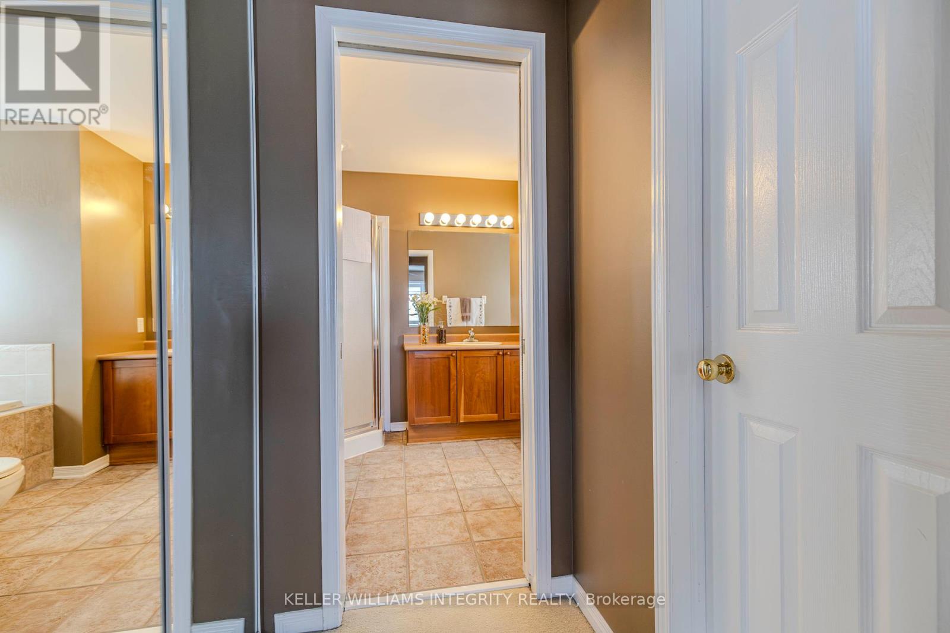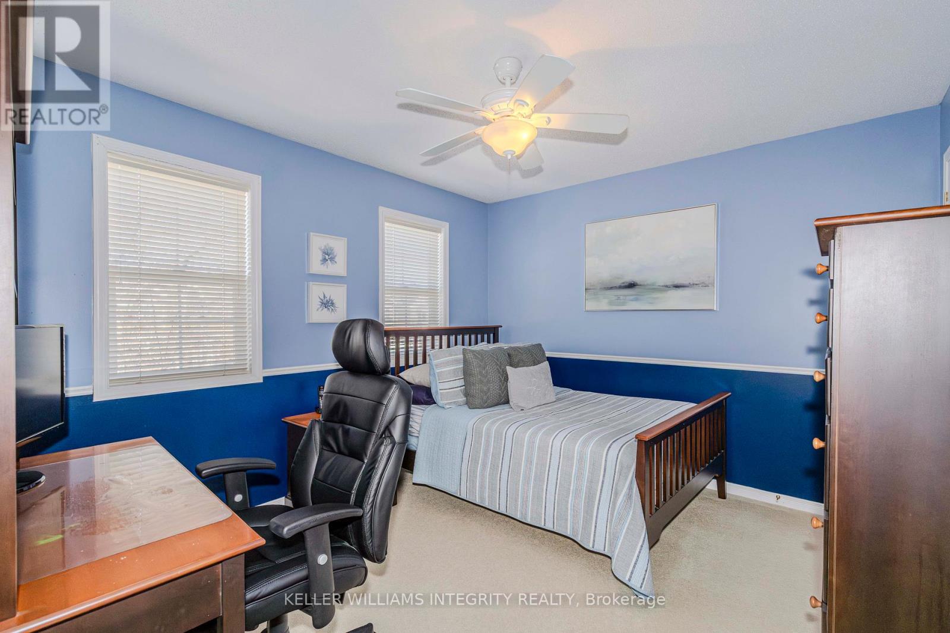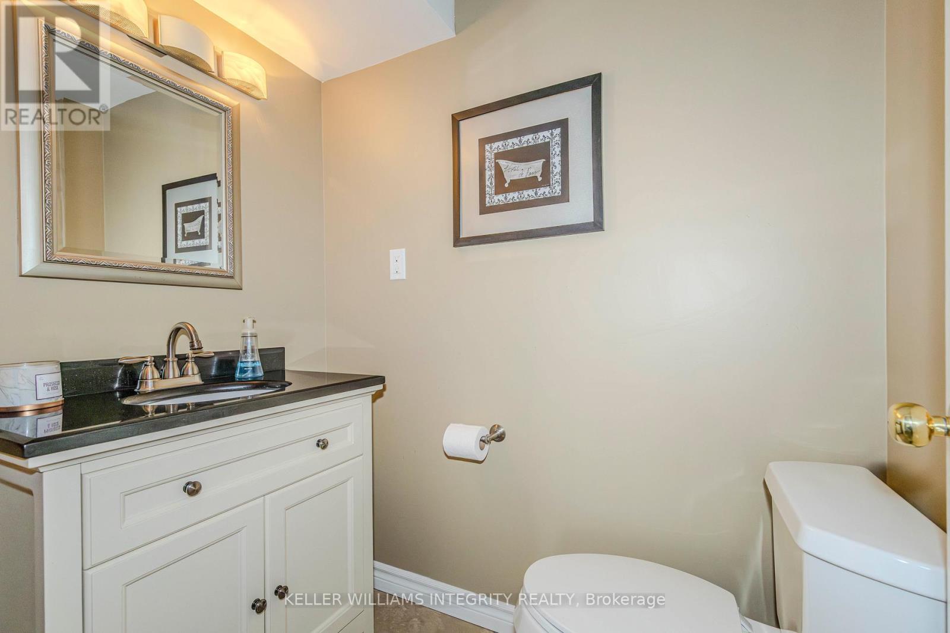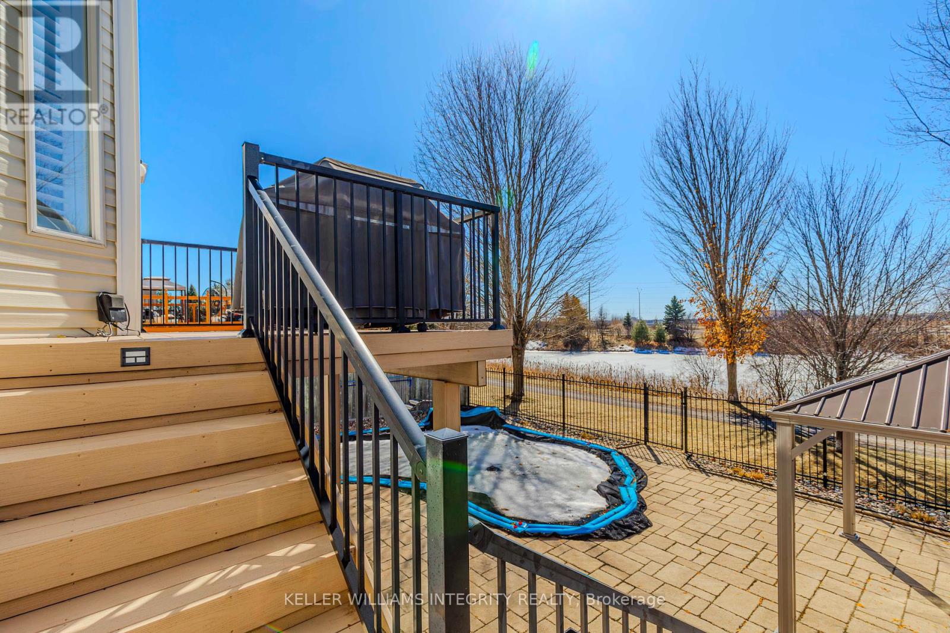57 Insmill Crescent Ottawa, Ontario K2T 1G4
$1,399,000
Ideal location w/ Pond View & Walk out Basement!! Rarely offered executive home Featuring over 4,000 sq. ft. of luxurious living space, a fully finished walk-out basement, and breathtaking pond views, this home is a true gem! Located on a very quiet street with easy access to shopping, parks, and top schools! The main level boasts 9-ft ceilings, open living and dining rooms, a spacious family room w/ a double-sided gas fireplace, and a sunroom overlooking the backyard oasis. The oversized mudroom with storage and laundry adds everyday convenience. The updated chef's kitchen features granite countertops, high-end appliances, a gas cooktop, & an island with bar seating, connecting to a sunny breakfast area. Upstairs, you'll find 4 generously sized bedrooms, a versatile loft, and a charming balcony. The luxurious primary suite is a retreat in itself, featuring double closets, a sitting area, and panoramic views of the pond. The spa-inspired ensuite includes a jacuzzi tub, glass shower, and double vanity. The fully finished walk-out basement is an entertainer's dream, offering a home theatre, a cozy gas fireplace with a feature wall, a bathroom, and ample space for a potential in-law suite or rental suite. Step outside to your backyard oasis with a heated in-ground pool, and a spacious patio perfect for summer entertaining! It has been meticulously maintained by the original owners and is a perfect home to raise your family! Great location: ONLY 5 minute walk to FarmBoy, Shoppers, Fratelli, and other shopping and dining options. (id:19720)
Open House
This property has open houses!
2:00 pm
Ends at:4:00 pm
Property Details
| MLS® Number | X12037006 |
| Property Type | Single Family |
| Community Name | 9007 - Kanata - Kanata Lakes/Heritage Hills |
| Amenities Near By | Park |
| Parking Space Total | 6 |
| Pool Type | Outdoor Pool |
| Structure | Deck |
Building
| Bathroom Total | 4 |
| Bedrooms Above Ground | 4 |
| Bedrooms Total | 4 |
| Amenities | Fireplace(s) |
| Appliances | Garage Door Opener Remote(s), Dishwasher, Dryer, Hood Fan, Microwave, Stove, Washer, Refrigerator |
| Basement Development | Finished |
| Basement Features | Walk Out |
| Basement Type | N/a (finished) |
| Construction Style Attachment | Detached |
| Cooling Type | Central Air Conditioning |
| Exterior Finish | Stone, Vinyl Siding |
| Fireplace Present | Yes |
| Fireplace Total | 2 |
| Foundation Type | Concrete |
| Half Bath Total | 2 |
| Heating Fuel | Natural Gas |
| Heating Type | Forced Air |
| Stories Total | 2 |
| Size Interior | 3,500 - 5,000 Ft2 |
| Type | House |
| Utility Water | Municipal Water |
Parking
| Attached Garage | |
| Garage |
Land
| Acreage | No |
| Land Amenities | Park |
| Landscape Features | Landscaped |
| Sewer | Sanitary Sewer |
| Size Depth | 104 Ft ,10 In |
| Size Frontage | 49 Ft ,10 In |
| Size Irregular | 49.9 X 104.9 Ft |
| Size Total Text | 49.9 X 104.9 Ft |
Rooms
| Level | Type | Length | Width | Dimensions |
|---|---|---|---|---|
| Second Level | Bedroom | 7.46 m | 3.81 m | 7.46 m x 3.81 m |
| Second Level | Bedroom | 3.81 m | 3.35 m | 3.81 m x 3.35 m |
| Second Level | Bedroom | 3.65 m | 3.2 m | 3.65 m x 3.2 m |
| Second Level | Bedroom | 4.41 m | 3.35 m | 4.41 m x 3.35 m |
| Main Level | Dining Room | 3.65 m | 3.05 m | 3.65 m x 3.05 m |
| Main Level | Kitchen | 4.11 m | 3.65 m | 4.11 m x 3.65 m |
| Main Level | Family Room | 4.26 m | 4.57 m | 4.26 m x 4.57 m |
| Main Level | Living Room | 3.66 m | 3.96 m | 3.66 m x 3.96 m |
Contact Us
Contact us for more information

Helen Tang
Salesperson
www.helentang.ca/
www.facebook.com/HelenTangRealEstate/Â
2148 Carling Ave., Units 5 & 6
Ottawa, Ontario K2A 1H1
(613) 829-1818

Shiny Huang
Salesperson
2148 Carling Ave., Units 5 & 6
Ottawa, Ontario K2A 1H1
(613) 829-1818

Zyaire Zhang
Salesperson
2148 Carling Ave., Units 5 & 6
Ottawa, Ontario K2A 1H1
(613) 829-1818









