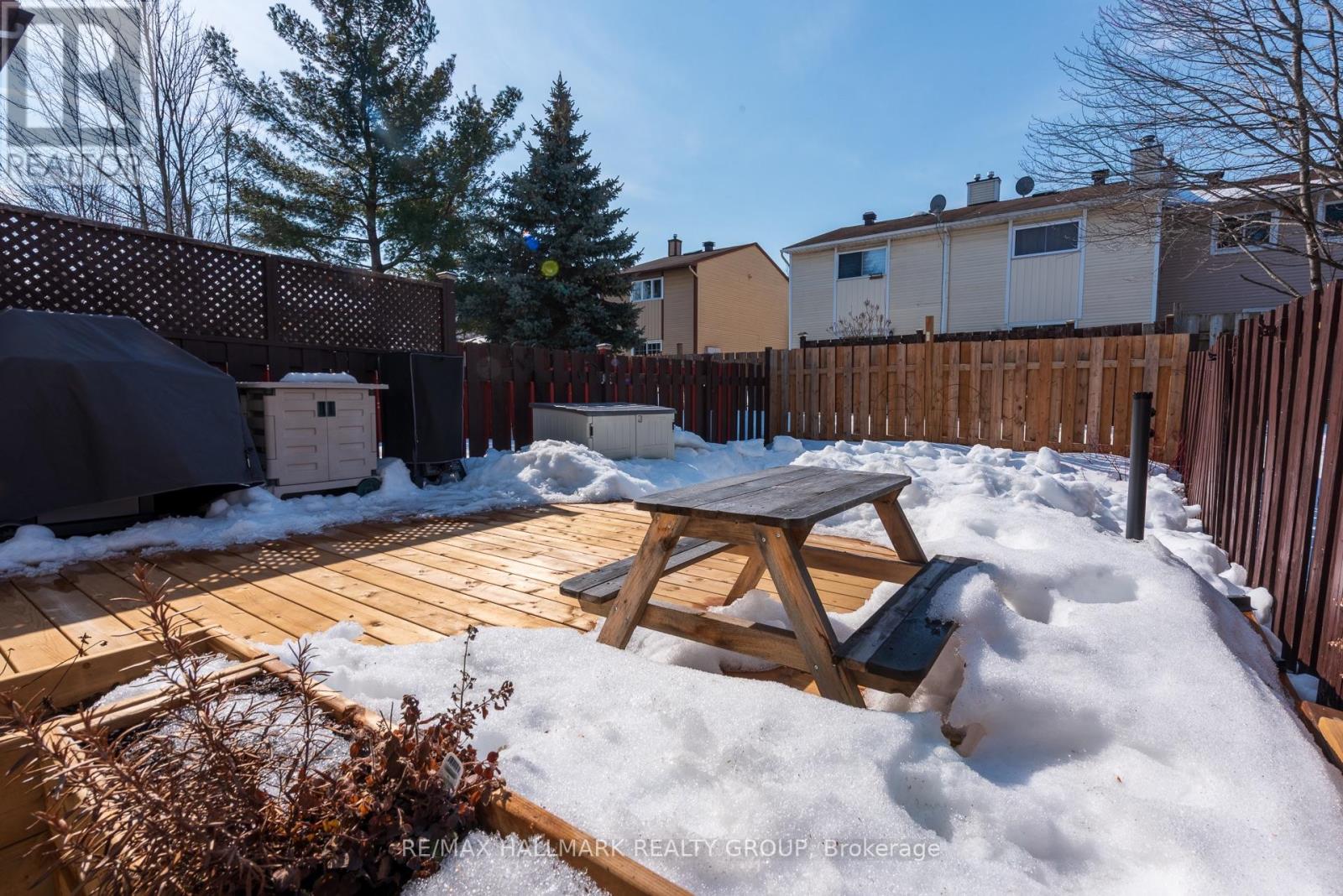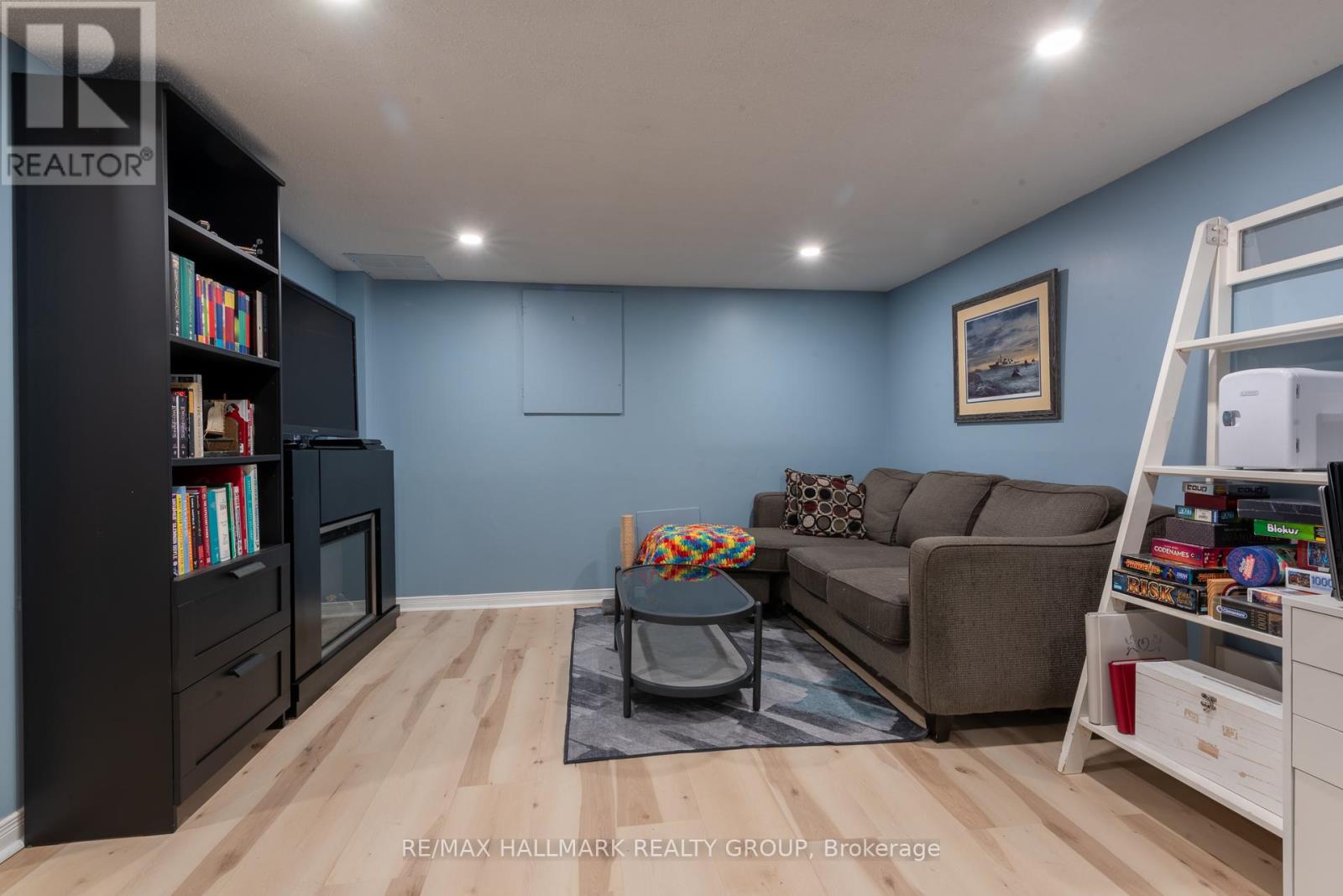1096 Millwood Court Ottawa, Ontario K1C 3G1
$499,900Maintenance, Water, Insurance, Parking, Common Area Maintenance
$287 Monthly
Maintenance, Water, Insurance, Parking, Common Area Maintenance
$287 MonthlyBeautifully affordable end unit garden home in northwestern Orleans, magically combining an easy commute with leisurely access to Ottawa River pathway walks, cycling, and cross-country skiing. Directly across from Convent Glen shopping centre, your necessities are right at hand - save time and gas and enjoy your weekends sunning on the deck while your dinner grills tastily on the natural gas BBQ. Low condo fees with a history of only incremental increases give your budget stability. You're in control of maintenance expenses, and in this home those will be minimal for some time to come as so much has been recently taken care of: furnace (2023), rear back yard fence line replace (2022), deck (2024), roof (2016), windows (2010). Current owners have poured time, money and care into the home over the past four years, just for you: added ceiling light fixtures in the secondary bedrooms, renovated the basement creating the perfect space for a home office, play room, game room, or family room, updated the kitchen with contemporary counters and backsplash plus stove & dishwasher, laid modern flooring in the living room and set up a media space with surround sound that you can simply move in, sit back and enjoy. Many other new touches create a home that is bright and comfortable, well equipped for today's lifestyle. Ask your agent to book a showing tomorrow! (id:19720)
Property Details
| MLS® Number | X12016701 |
| Property Type | Single Family |
| Community Name | 2005 - Convent Glen North |
| Amenities Near By | Public Transit, Schools |
| Community Features | Pet Restrictions |
| Features | Flat Site |
| Parking Space Total | 2 |
Building
| Bathroom Total | 2 |
| Bedrooms Above Ground | 3 |
| Bedrooms Total | 3 |
| Appliances | Garage Door Opener Remote(s), Water Heater, Dishwasher, Dryer, Freezer, Garage Door Opener, Hood Fan, Stove, Washer, Refrigerator |
| Basement Development | Finished |
| Basement Type | Full (finished) |
| Cooling Type | Central Air Conditioning |
| Exterior Finish | Brick, Vinyl Siding |
| Flooring Type | Hardwood |
| Half Bath Total | 1 |
| Heating Fuel | Natural Gas |
| Heating Type | Forced Air |
| Stories Total | 2 |
| Size Interior | 1,200 - 1,399 Ft2 |
| Type | Row / Townhouse |
Parking
| Attached Garage | |
| Garage | |
| Inside Entry |
Land
| Acreage | No |
| Fence Type | Fenced Yard |
| Land Amenities | Public Transit, Schools |
Rooms
| Level | Type | Length | Width | Dimensions |
|---|---|---|---|---|
| Second Level | Primary Bedroom | 4.613 m | 3.548 m | 4.613 m x 3.548 m |
| Second Level | Bedroom 2 | 4.033 m | 2.51 m | 4.033 m x 2.51 m |
| Second Level | Bedroom 3 | 4.034 m | 2.625 m | 4.034 m x 2.625 m |
| Basement | Recreational, Games Room | 4.975 m | 4.387 m | 4.975 m x 4.387 m |
| Basement | Utility Room | 5.113 m | 4.031 m | 5.113 m x 4.031 m |
| Basement | Laundry Room | 3.98 m | 2.463 m | 3.98 m x 2.463 m |
| Main Level | Living Room | 5.24 m | 3.491 m | 5.24 m x 3.491 m |
| Main Level | Dining Room | 2.816 m | 1.788 m | 2.816 m x 1.788 m |
| Main Level | Kitchen | 3.499 m | 3.034 m | 3.499 m x 3.034 m |
| Main Level | Foyer | 2.052 m | 1.49 m | 2.052 m x 1.49 m |
https://www.realtor.ca/real-estate/28018359/1096-millwood-court-ottawa-2005-convent-glen-north
Contact Us
Contact us for more information

Bruce Brown
Broker
www.ottawaagent.ca/
agentbruce/
610 Bronson Avenue
Ottawa, Ontario K1S 4E6
(613) 236-5959
(613) 236-1515
www.hallmarkottawa.com/






















