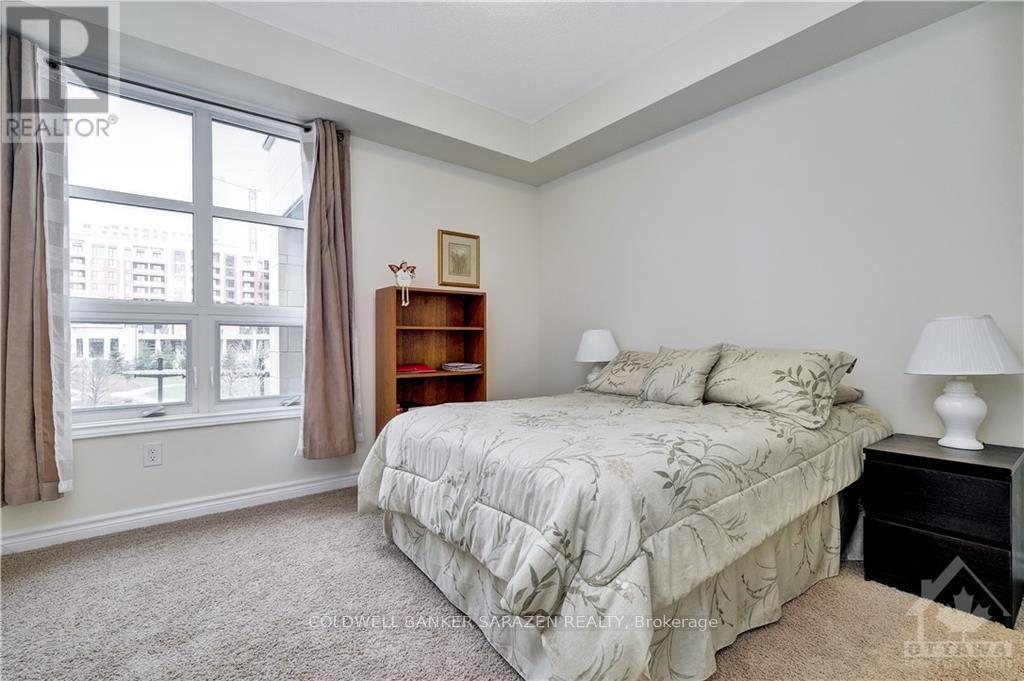201 - 399 Bayrose Drive Ottawa, Ontario K2J 5W3
$2,950 Monthly
The gorgeous corner unit facing Mancini Park has 2 bedroom plus den with 2 full bathrooms and all the luxurious finishes you could want. Hardwood throughout living/dinning area, marble countertops, 9 feet ceilings, open concept, lot of windows and more. This unit features two good size bedrooms with primary bedroom having ensuite bath and walk-in closet and other bedroom has full bathroom, large covered balcony. attached single garage parking with locker, in-unit laundry, stainless steel appliances and building elevators add to the comforts of condo life. Amazing location within walking distance to Walmart, many retail, restaurants, entertainment (including movie theatre), groceries, banking, transit and more. 24 hour secure entrance way. You will fall in love as soon as you walk in. Come see for yourself. Ready to move May. (id:19720)
Property Details
| MLS® Number | X12039374 |
| Property Type | Single Family |
| Community Name | 7709 - Barrhaven - Strandherd |
| Amenities Near By | Park, Public Transit, Schools |
| Community Features | Pet Restrictions, Community Centre |
| Features | Elevator, Balcony, In Suite Laundry |
| Parking Space Total | 1 |
Building
| Bathroom Total | 3 |
| Bedrooms Above Ground | 2 |
| Bedrooms Total | 2 |
| Age | 11 To 15 Years |
| Appliances | Blinds, Dishwasher, Dryer, Hood Fan, Stove, Washer, Refrigerator |
| Cooling Type | Central Air Conditioning |
| Exterior Finish | Brick, Stone |
| Fire Protection | Controlled Entry |
| Heating Fuel | Natural Gas |
| Heating Type | Forced Air |
| Size Interior | 1,000 - 1,199 Ft2 |
| Type | Apartment |
Parking
| Detached Garage | |
| Garage |
Land
| Acreage | No |
| Land Amenities | Park, Public Transit, Schools |
| Landscape Features | Landscaped |
Rooms
| Level | Type | Length | Width | Dimensions |
|---|---|---|---|---|
| Main Level | Living Room | 4.29 m | 3.91 m | 4.29 m x 3.91 m |
| Main Level | Dining Room | 4.42 m | 3.7 m | 4.42 m x 3.7 m |
| Main Level | Kitchen | 3.3 m | 2.41 m | 3.3 m x 2.41 m |
| Main Level | Primary Bedroom | 4.41 m | 3.58 m | 4.41 m x 3.58 m |
| Main Level | Bathroom | 2.74 m | 1.44 m | 2.74 m x 1.44 m |
| Main Level | Bedroom | 3.17 m | 3.37 m | 3.17 m x 3.37 m |
| Main Level | Den | 2.54 m | 2.84 m | 2.54 m x 2.84 m |
| Main Level | Bathroom | 2.36 m | 1.49 m | 2.36 m x 1.49 m |
https://www.realtor.ca/real-estate/28069116/201-399-bayrose-drive-ottawa-7709-barrhaven-strandherd
Contact Us
Contact us for more information

Nawal Kumar
Salesperson
1090 Ambleside Drive
Ottawa, Ontario K2B 8G7
(613) 596-4133
(613) 596-5905





















