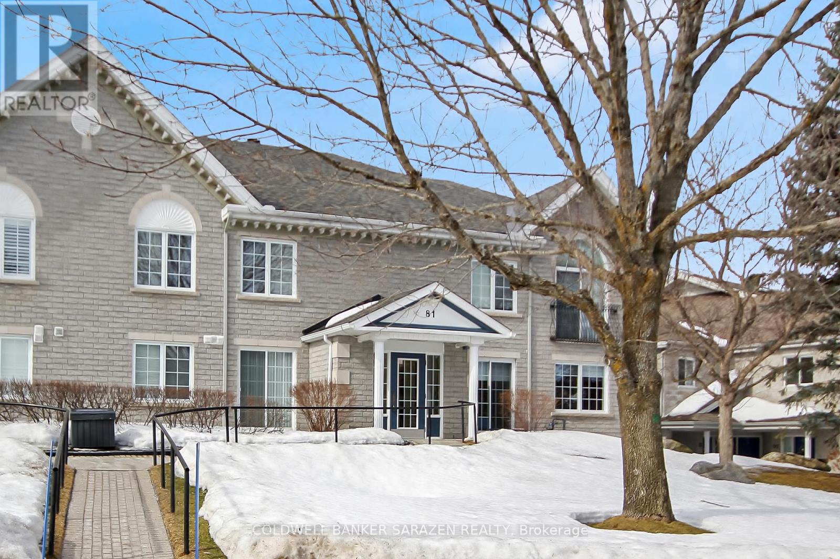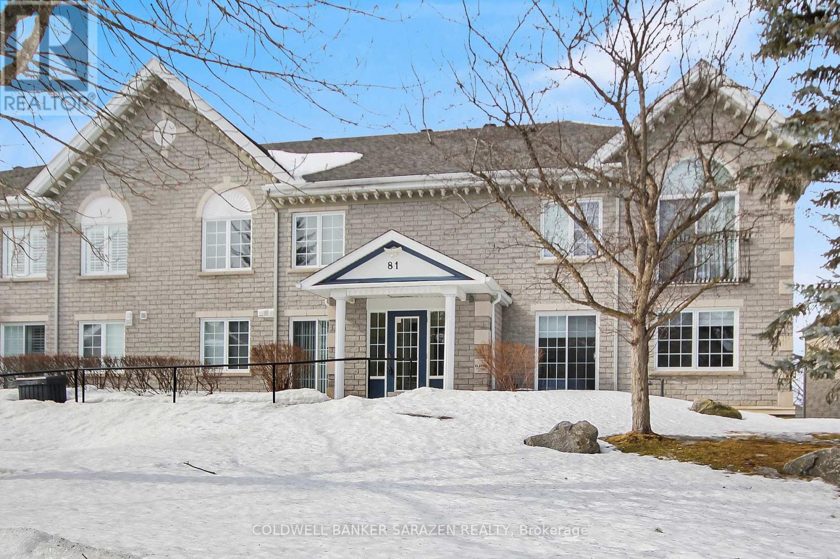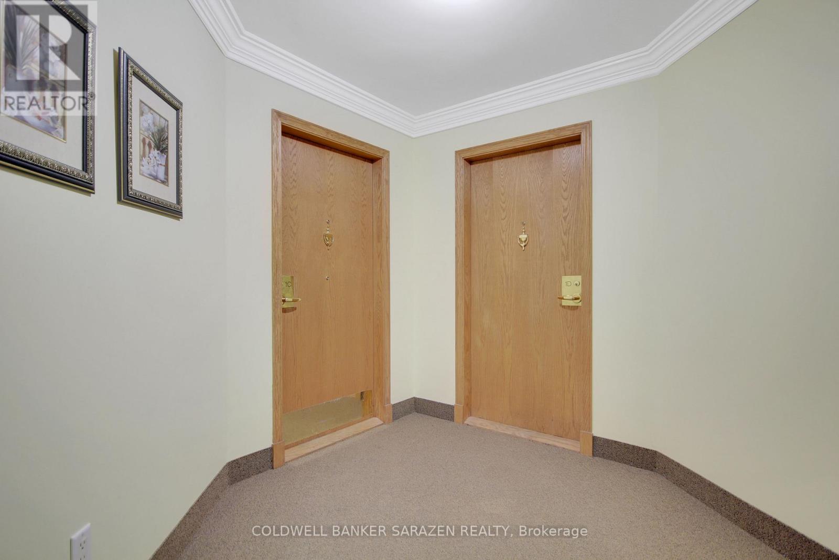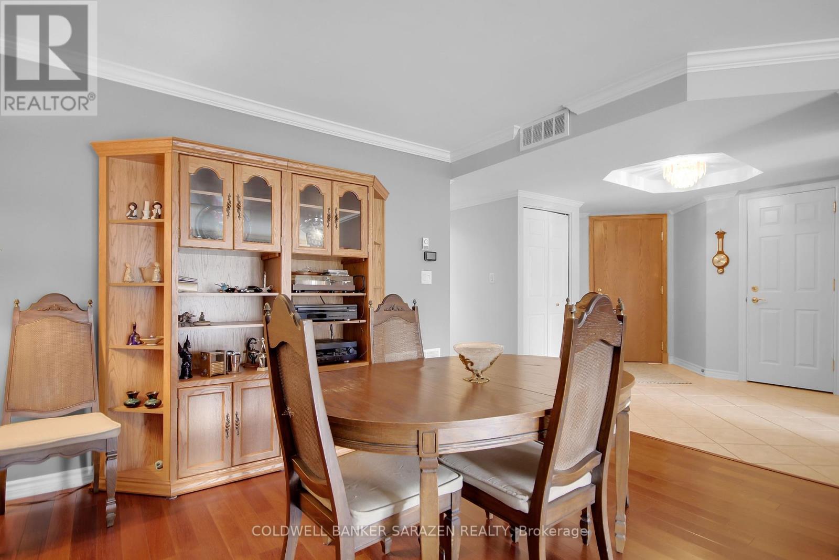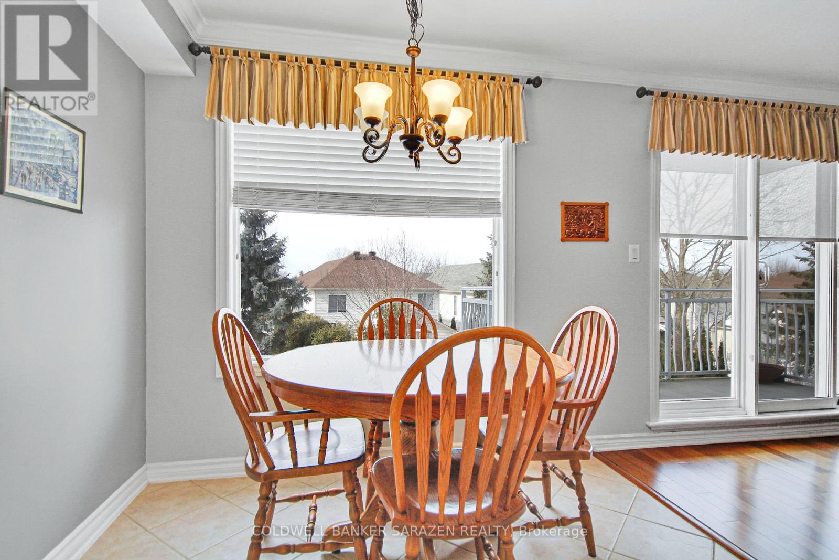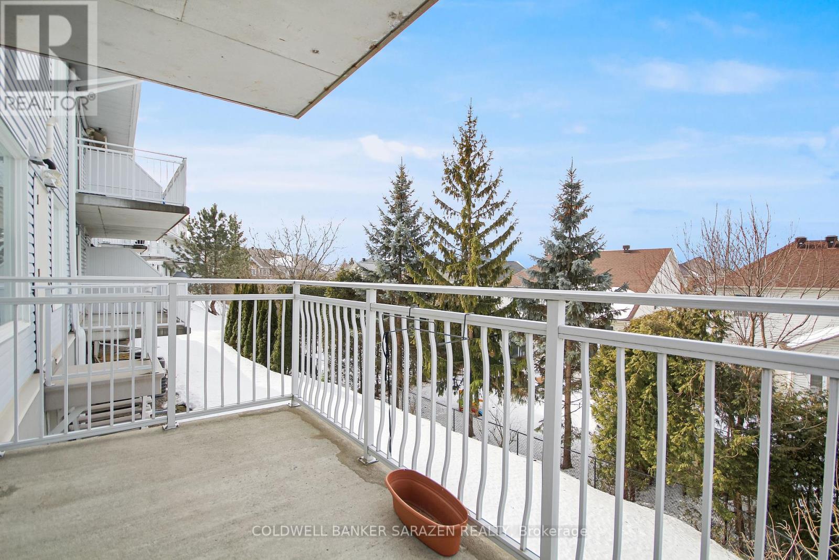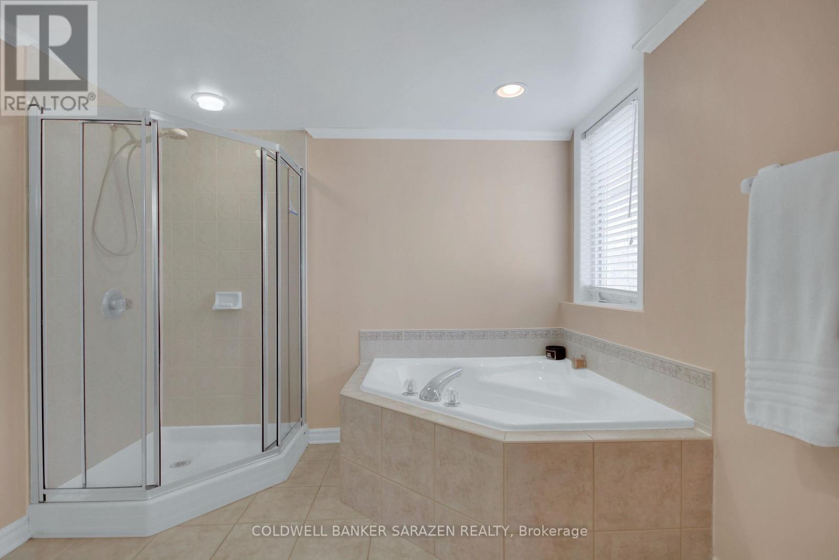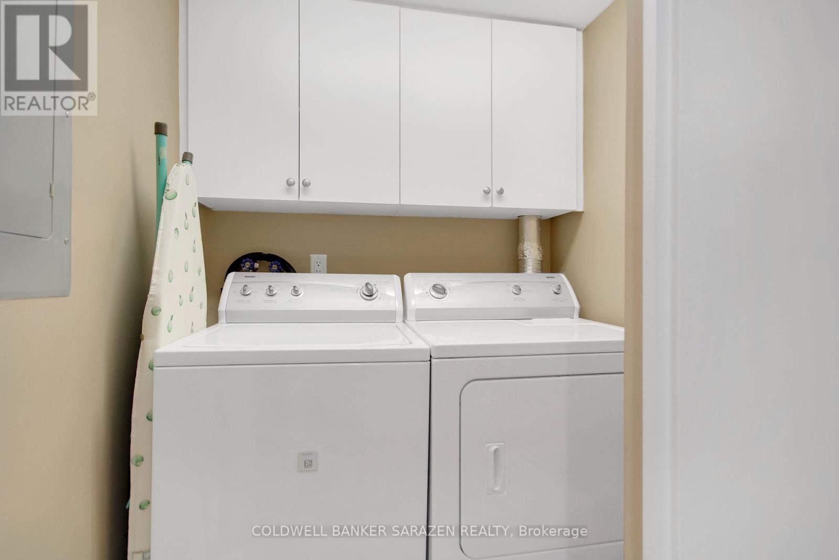1d - 81 Robson Court Ottawa, Ontario K2K 2W1
$589,900Maintenance, Heat, Water, Insurance
$712 Monthly
Maintenance, Heat, Water, Insurance
$712 MonthlyDon't miss this spacious bungalow-style two-bedroom, two-bath main-floor condo in lovely Kanata Lakes. Unit 1D is a sun-filled space with an elegant open-concept floorplan, tall ceilings, natural light, and secure underground parking. Features include gleaming hardwood and tiled floors, tasteful fixtures and finishes, and a soothing, neutral palette that will appeal to buyers looking for a move-in-ready option. The large galley kitchen offers plenty of cabinet and counter space, with an adjacent eating area/breakfast nook. The open-plan living and dining spaces include hardwood floors & a walkout to the patio. The principal retreat features a large walk-in closet and a full ensuite bath with a soaker tub and separate shower. A second full bath and well-sized second bedroom complete the sleeping quarters. Enjoy the convenience of in-unit laundry, storage, and an elevator to underground parking with car-wash facilities. Nestled in a fantastic Kanata neighbourhood and close to all imaginable amenities, including shops, dining, schools, parks, playgrounds, Kanata Golf & Country Club, Kanata Centrum, Tanger Outlet, and more. Pets are allowed with restrictions. Call to view! (id:19720)
Property Details
| MLS® Number | X12024560 |
| Property Type | Single Family |
| Community Name | 9007 - Kanata - Kanata Lakes/Heritage Hills |
| Community Features | Pet Restrictions |
| Features | Flat Site, Balcony, In Suite Laundry |
| Parking Space Total | 1 |
| Structure | Patio(s) |
Building
| Bathroom Total | 2 |
| Bedrooms Above Ground | 2 |
| Bedrooms Total | 2 |
| Age | 16 To 30 Years |
| Amenities | Car Wash |
| Appliances | Intercom, Dishwasher, Dryer, Hood Fan, Microwave, Stove, Washer, Refrigerator |
| Cooling Type | Central Air Conditioning |
| Exterior Finish | Stone, Steel |
| Fire Protection | Security System |
| Foundation Type | Poured Concrete |
| Half Bath Total | 1 |
| Heating Fuel | Electric |
| Heating Type | Baseboard Heaters |
| Size Interior | 1,000 - 1,199 Ft2 |
| Type | Apartment |
Parking
| Underground | |
| Garage | |
| Inside Entry |
Land
| Acreage | No |
| Landscape Features | Landscaped |
| Zoning Description | R |
Rooms
| Level | Type | Length | Width | Dimensions |
|---|---|---|---|---|
| Main Level | Kitchen | 2.97 m | 2.3 m | 2.97 m x 2.3 m |
| Main Level | Other | 3.67 m | 1.91 m | 3.67 m x 1.91 m |
| Main Level | Eating Area | 2.3 m | 2 m | 2.3 m x 2 m |
| Main Level | Dining Room | 4.21 m | 2.62 m | 4.21 m x 2.62 m |
| Main Level | Living Room | 5.09 m | 4.1 m | 5.09 m x 4.1 m |
| Main Level | Bedroom 2 | 4.39 m | 2.74 m | 4.39 m x 2.74 m |
| Main Level | Laundry Room | 1.63 m | 1.77 m | 1.63 m x 1.77 m |
| Main Level | Primary Bedroom | 5.53 m | 3.46 m | 5.53 m x 3.46 m |
| Main Level | Bedroom 2 | 4.44 m | 2.83 m | 4.44 m x 2.83 m |
| Main Level | Pantry | 1.75 m | 1.82 m | 1.75 m x 1.82 m |
| Main Level | Foyer | 3.08 m | 3.07 m | 3.08 m x 3.07 m |
Contact Us
Contact us for more information

Dwayne Duplessis
Salesperson
www.duplessisgroup.com/
1090 Ambleside Drive
Ottawa, Ontario K2B 8G7
(613) 596-4133
(613) 596-5905

Vanessa Duplessis
Broker
www.duplessisgroup.com/
1090 Ambleside Drive
Ottawa, Ontario K2B 8G7
(613) 596-4133
(613) 596-5905


